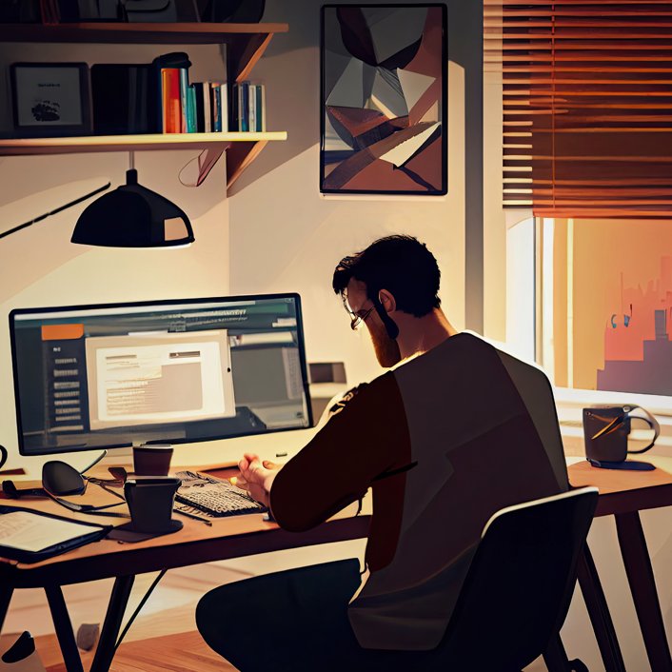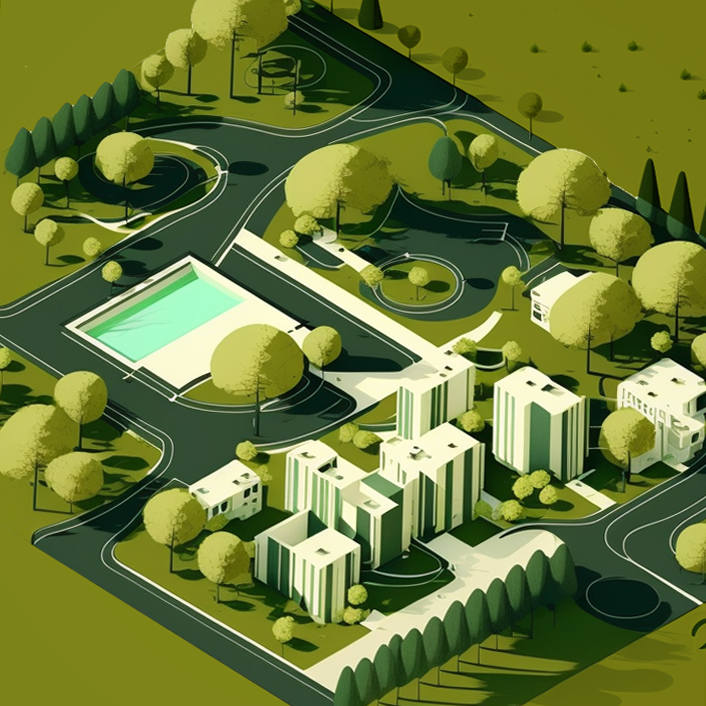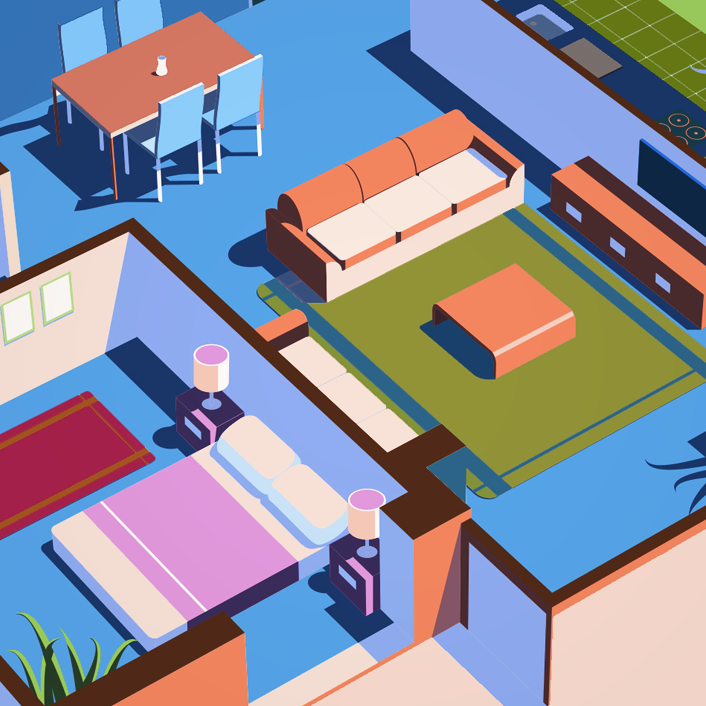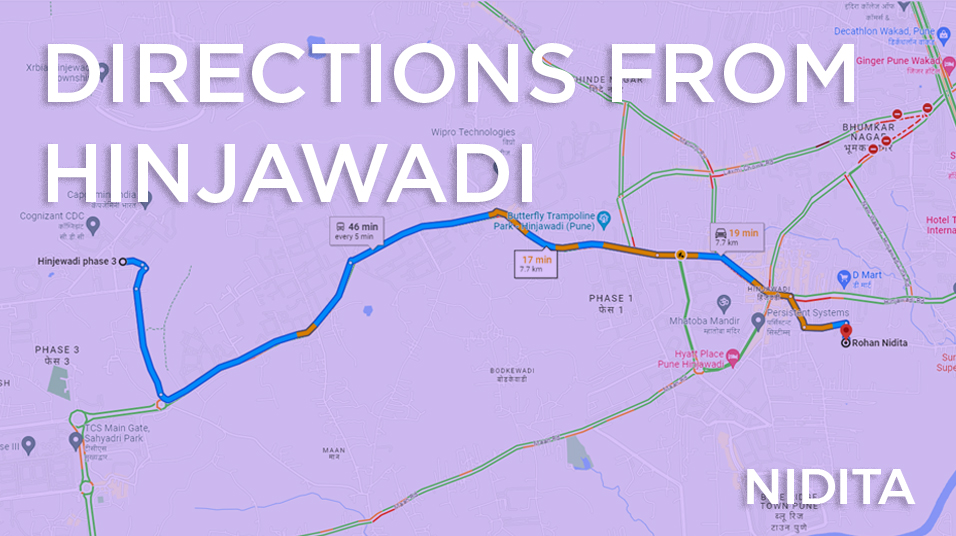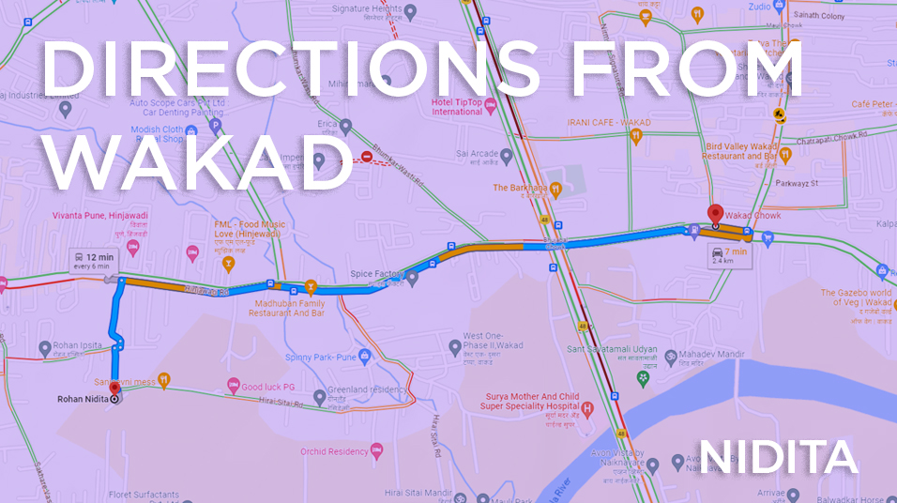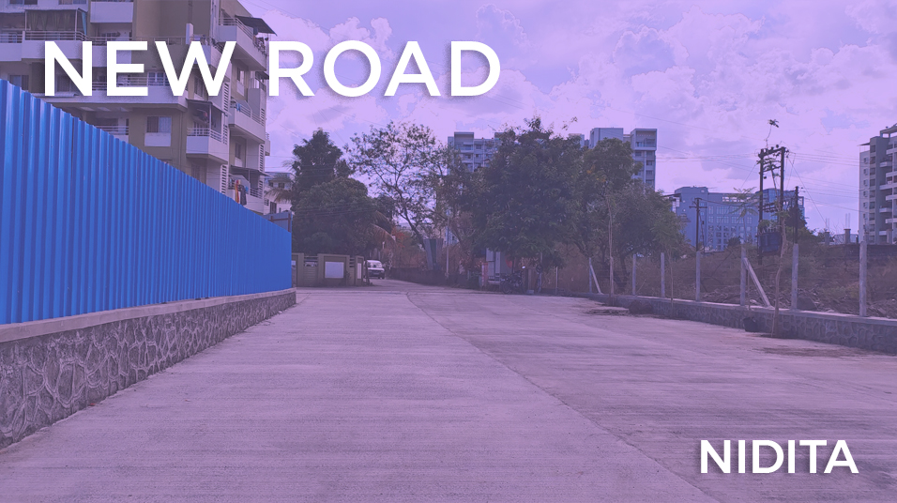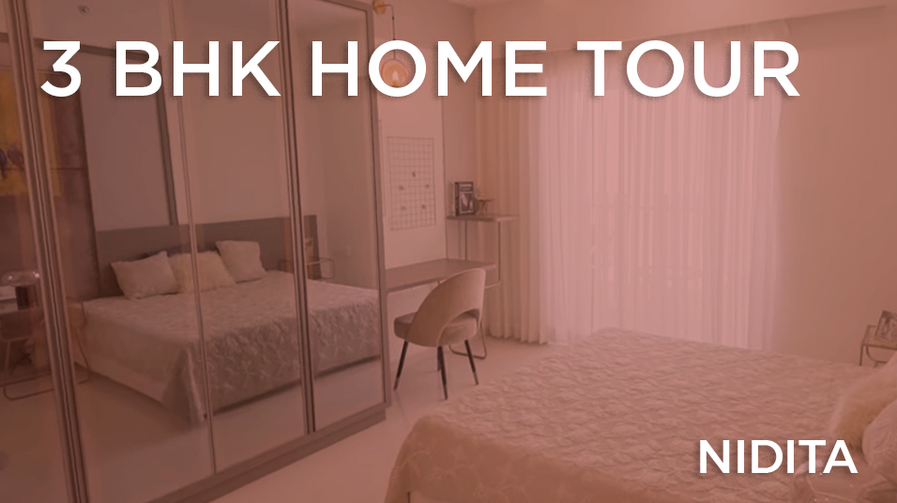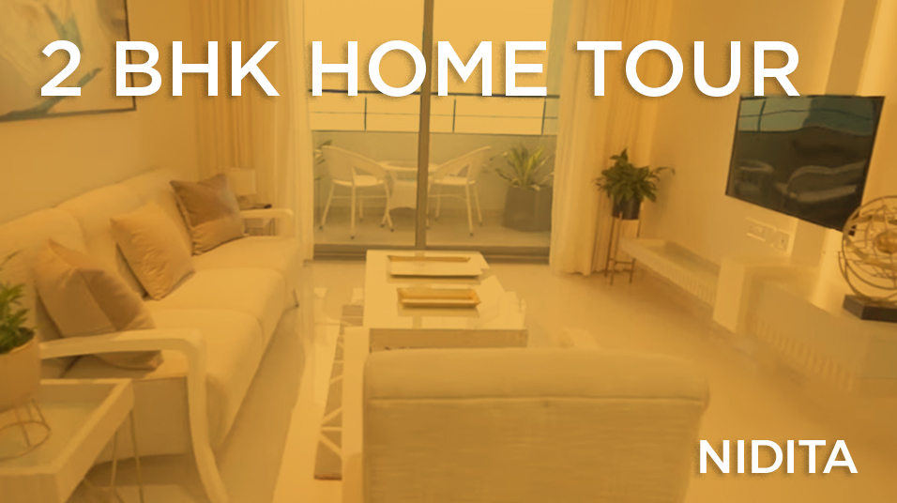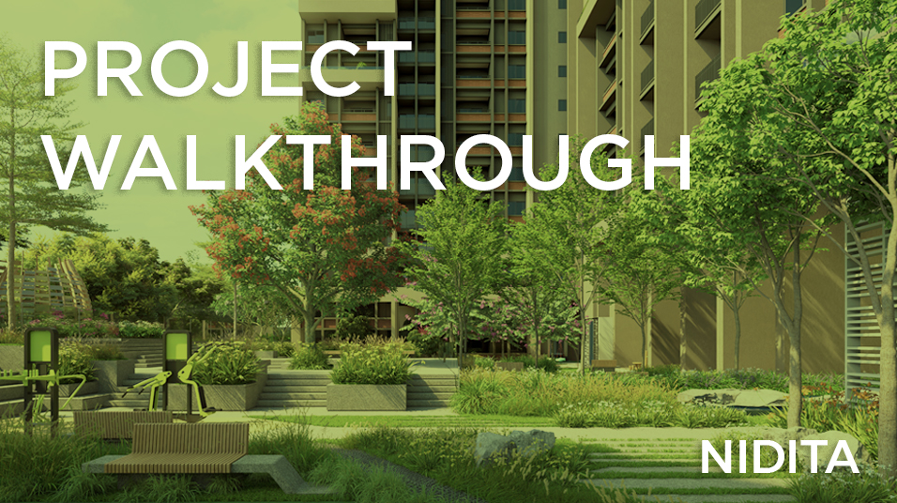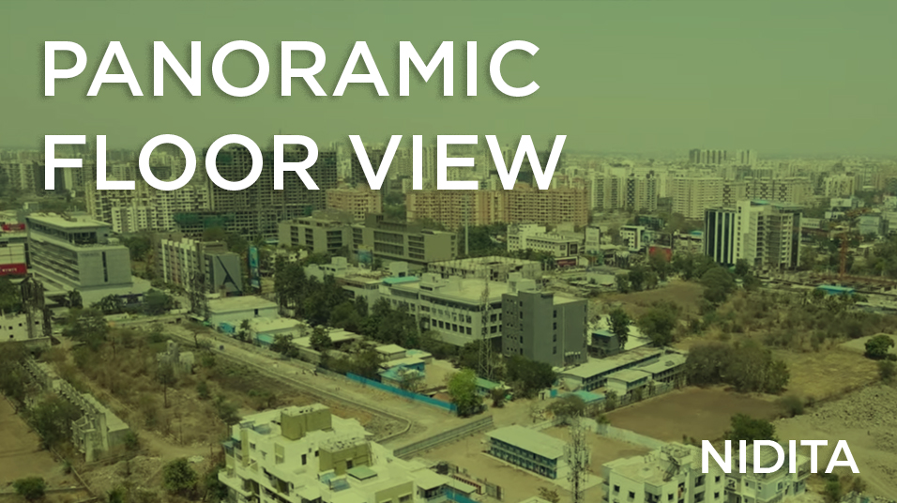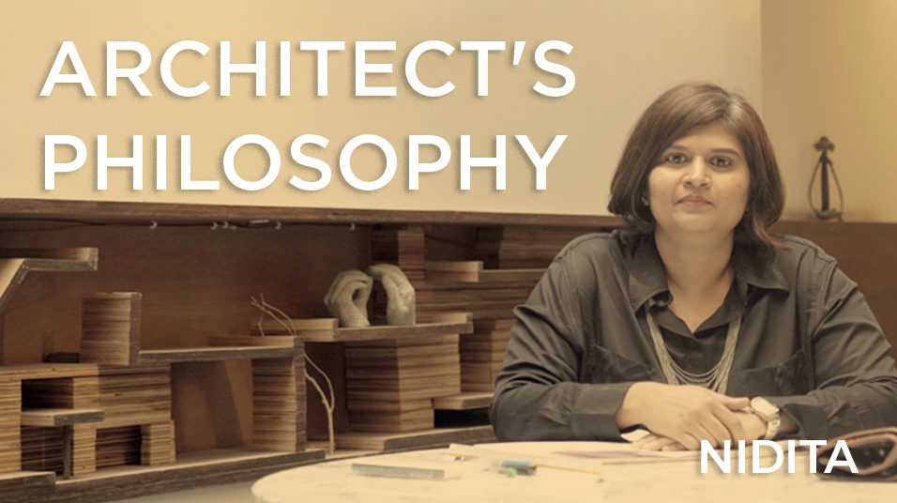Nidita
Hinjawadi Phase-1
Discover a home tucked away from the prying eyes of neighbours. A home that’s designed to keep your private life absolutely private. A world that makes space for intimate moments, carefree conversations and the freedom to live life on your own terms. Come home to Rohan Nidita. Discover a life of boundless privacy
2 & 3 BHK Homes
RERA Regn. Nos: P52100050746, P52100078282
https://maharera.mahaonline.gov.in


Interested?
Share your phone number or email, our sales representative will contact you.
- 1 BHK
- 2 BHK
- 2.5 BHK
- 3 BHK
DETAILED BROCHURE
Home Buying Guide
Buying a home is a big investment and requires careful consideration. Rohan's Home Buying Guide can help simplify the process, offering expert advice on topics like RERA rules, tax implications, finance planning, design selection, and sustainability. Visit www.knowhome.in to learn more and make an informeddecision.

HOME BUYING GUIDE
Architect's Note

Creating privacy in residential projects is one of the biggest challenges that we face. But at the same time, we understand that a home isn’t a home without uncompromised privacy.
We’ve master-planned Rohan Nidita in such a way that every home in each block will enjoy all these unique privacy features and more. The windows and balconies will look into an identified open space and not have a direct view of any building. By eliminating common walls, we make sure noise doesn’t travel from one home to the other. And the homes are laid out in such a way that privacy is ensured not only within the apartment but at the lobby level as well.
At Rohan Nidita, you’ll also discover little surprises that contribute to greater joys. Vehicular and pedestrian paths are completely bifurcated so that you and your loved ones can enjoy easy movement within the property. The pedestrian plaza located at the upper ground level sets the stage for community gathering and myriad group activities.
When it comes to the individual apartments, the layout of every home is meticulously planned with absolutely no wasted spaces. Each element has been carefully thought through to ensure the highest utilisation of the available space without compromising on the design philosophy or functionality.
NEAR BY LOCATIONS
HOTELS
Vivanta- 500 mtrs
Courtyard Marriot- 700 mtrs
Tip top Hotel- 2.4 kms
Sayaji Hotel- 3 kms
CONNECTIVITY
Balewadi- 6.6 kms
Wakad- 2.5 kms
Baner- 6.8 kms
Tathawade - 6.5 kms
IT COMPANIES
Infosys Phase - 1 1.7 kms
Wipro - 2 kms
Cognizant - 2.2 kms
HCL Technologies Ltd - 2.9 kms
Persistent Systems- 1.9 kms
Tata Technologies Ltd - 1.8 kms
SHOPPING
D Mart- 500 mtrs
Xion Mall - 500 mtrs
Reliance Digital - 1 kms
HOSPITALS
Sanjeevani Hospital - 850 mtrs
Shatayu Hospital- 1.5 kms
Ruby Hall Clinic - 2 kms
Surya Hospital- 3.2 kms
Jupiter Hospital - 5.8 kms
FITNESS & SPORTS
Multifit - 500 mtrs
Gold's Gym - 1.5 kms
Vencer Fitness club - 3.7 kms
The Royal Fitness Club - 1 kms
SCHOOLS/INSTITUTES
Mahindra International School- 2.3 kms
Bliss International School - 2.3 kms
Blue Ridge Public School- 2.3 kms
BANKS
Axis Bank - 1.2 kms
Bank of Baroda - 1.9 kms
Canara Bank - 1 kms
HDFC Bank - 3 kms
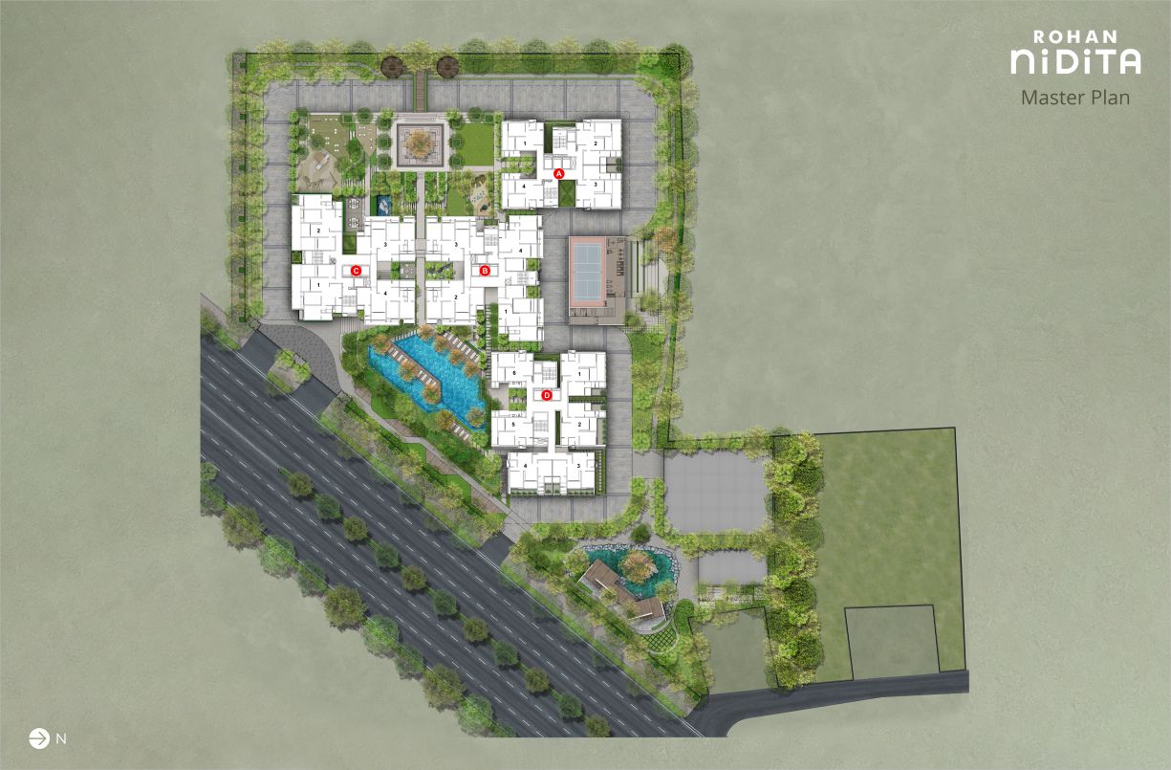
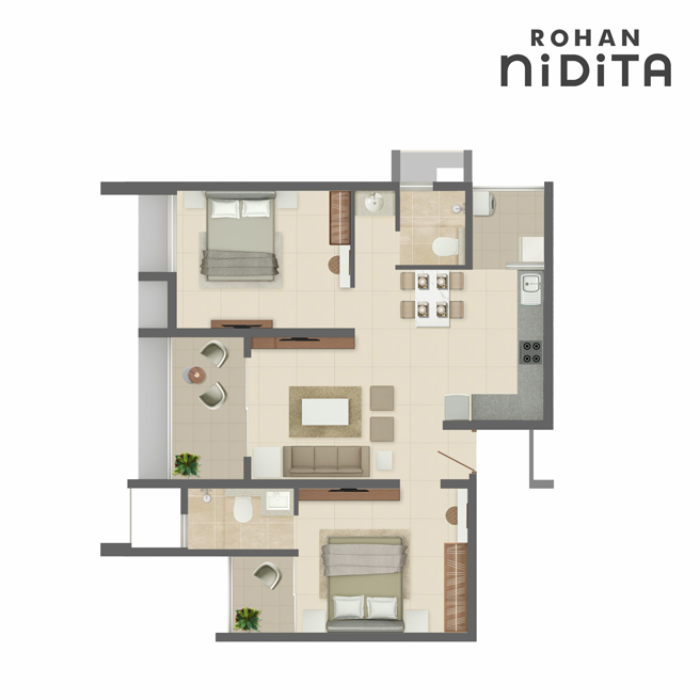
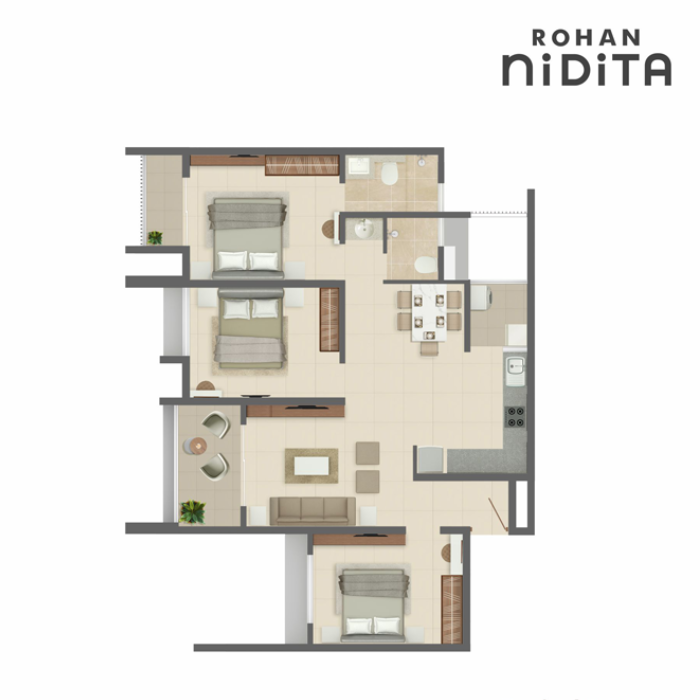
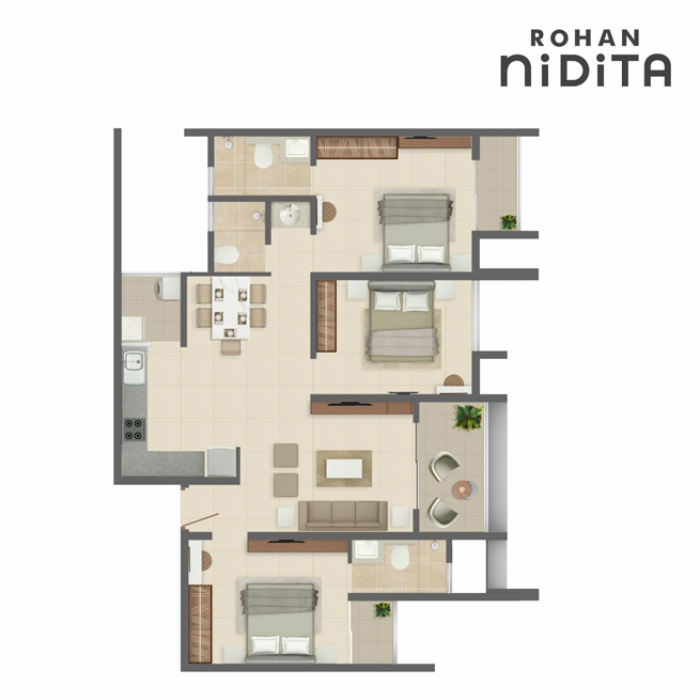
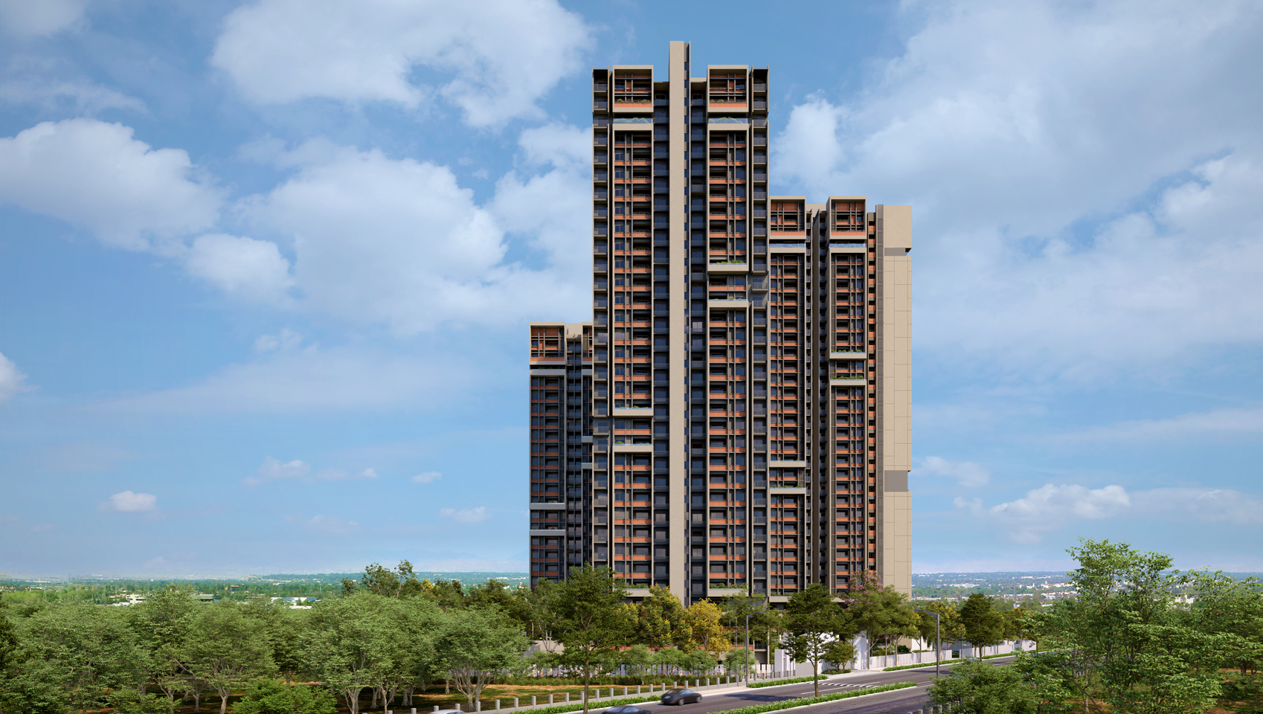
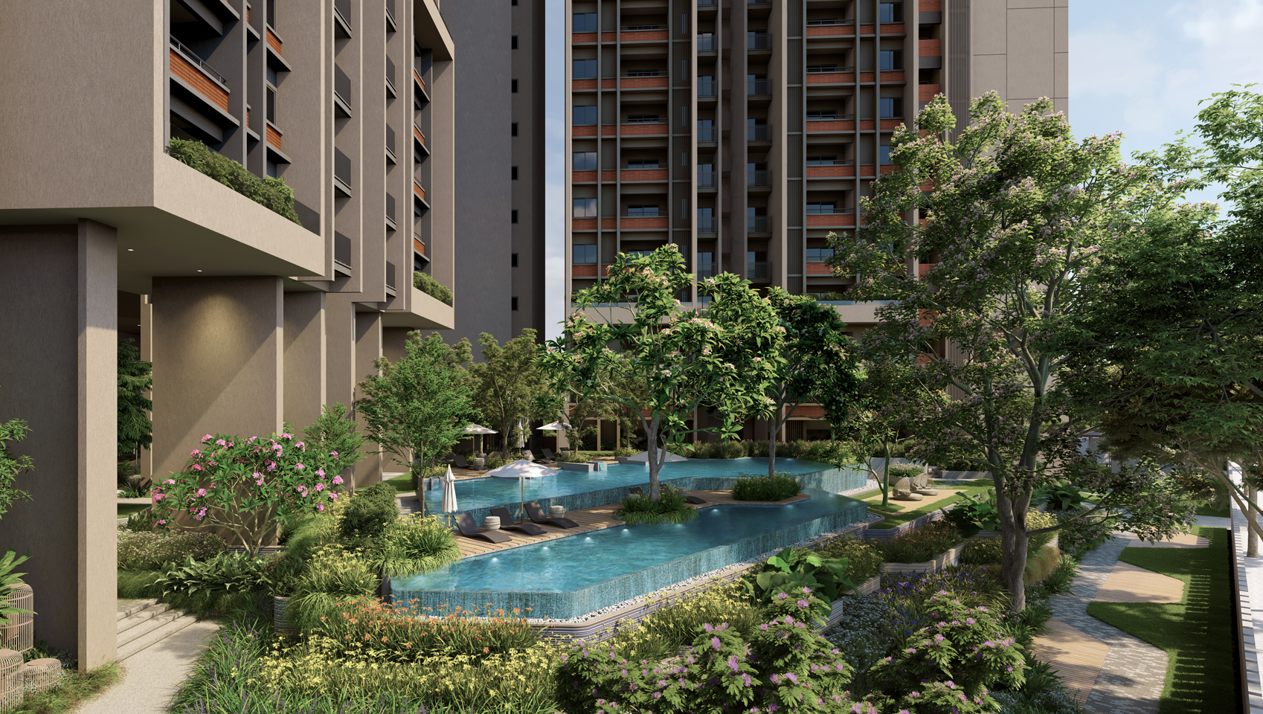


Specifications
Structure
- RCC structure
Toilets
- Ceramic flooring and dado up to lintel
- Repute make sanitary wares and CP fittings
- Overhead shower with hot & cold provision
- Shaver / dryer sockets for master toilet
- Slung plumbing with false ceiling
Flooring
- Vitrified tiles for all rooms
- Ceramic tiles for toilets, balconies and attached terraces
Kitchen
- Granite Platform with SS Sink
- Glazed/Ceramic tile dado up to 2 ft. height above platform
- Provision for water purifier
- Provision for duct less wall hung chimney
Please enter your number to get details on WhatsApp
- +91
- +93
- +358
- +355
- +213
- +1
- +376
- +244
- +1
- +672
- +1
- +54
- +374
- +297
- +61
- +43
- +994
- +1
- +973
- +880
- +1
- +375
- +32
- +501
- +229
- +1
- +975
- +591
- +599
- +387
- +267
- +47
- +55
- +246
- +246
- +1
- +1
- +673
- +359
- +226
- +257
- +855
- +237
- +1
- +238
- +1
- +236
- +235
- +56
- +86
- +61
- +61
- +57
- +269
- +242
- +243
- +682
- +506
- +385
- +53
- +599
- +357
- +420
- +45
- +253
- +1
- +1
- +593
- +20
- +503
- +240
- +291
- +372
- +251
- +500
- +298
- +679
- +358
- +33
- +594
- +689
- +262
- +241
- +220
- +995
- +49
- +233
- +350
- +30
- +299
- +1
- +590
- +1
- +502
- +44
- +224
- +245
- +592
- +509
- +672
- +379
- +504
- +36
- +852
- +354
- +62
- +225
- +98
- +964
- +353
- +44
- +972
- +39
- +1
- +81
- +44
- +962
- +76
- +254
- +686
- +965
- +996
- +856
- +371
- +961
- +266
- +231
- +218
- +423
- +370
- +352
- +853
- +389
- +261
- +265
- +60
- +960
- +223
- +356
- +692
- +596
- +222
- +230
- +262
- +52
- +691
- +373
- +377
- +976
- +382
- +1
- +212
- +258
- +95
- +264
- +674
- +977
- +31
- +687
- +64
- +505
- +227
- +234
- +683
- +672
- +850
- +1
- +47
- +968
- +92
- +680
- +970
- +507
- +675
- +595
- +51
- +63
- +64
- +48
- +351
- +1
- +974
- +383
- +262
- +40
- +7
- +250
- +590
- +290
- +1
- +1
- +590
- +508
- +1
- +685
- +378
- +239
- +966
- +221
- +381
- +248
- +232
- +65
- +1
- +421
- +386
- +677
- +252
- +27
- +500
- +82
- +34
- +94
- +249
- +211
- +597
- +47
- +268
- +46
- +41
- +963
- +886
- +992
- +255
- +66
- +670
- +228
- +690
- +676
- +1
- +216
- +90
- +993
- +1
- +688
- +256
- +380
- +971
- +44
- +1
- +598
- +998
- +678
- +58
- +84
- +681
- +212
- +967
- +260
- +263

