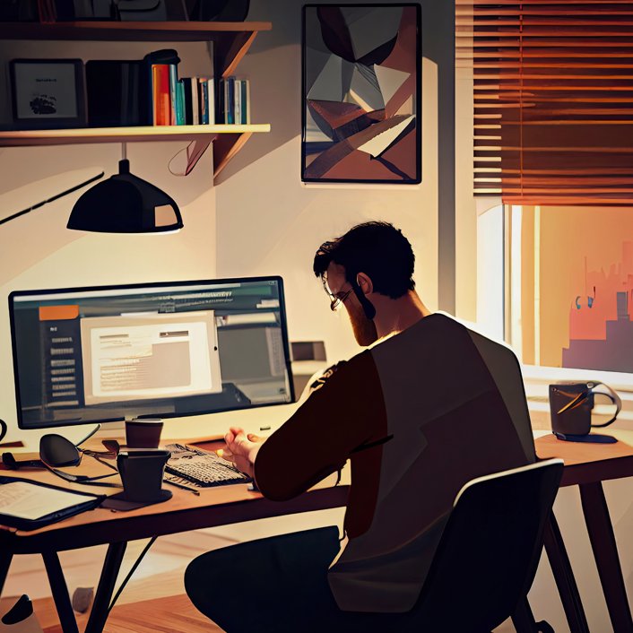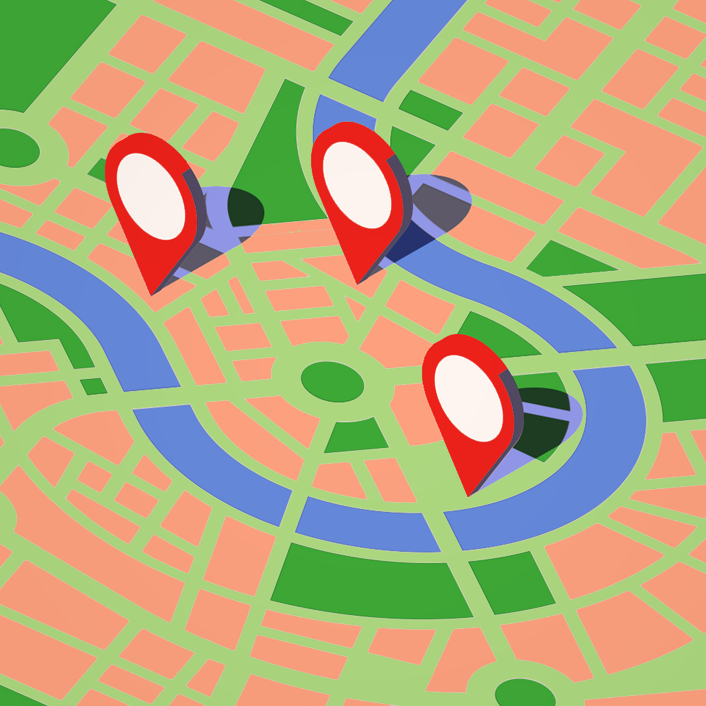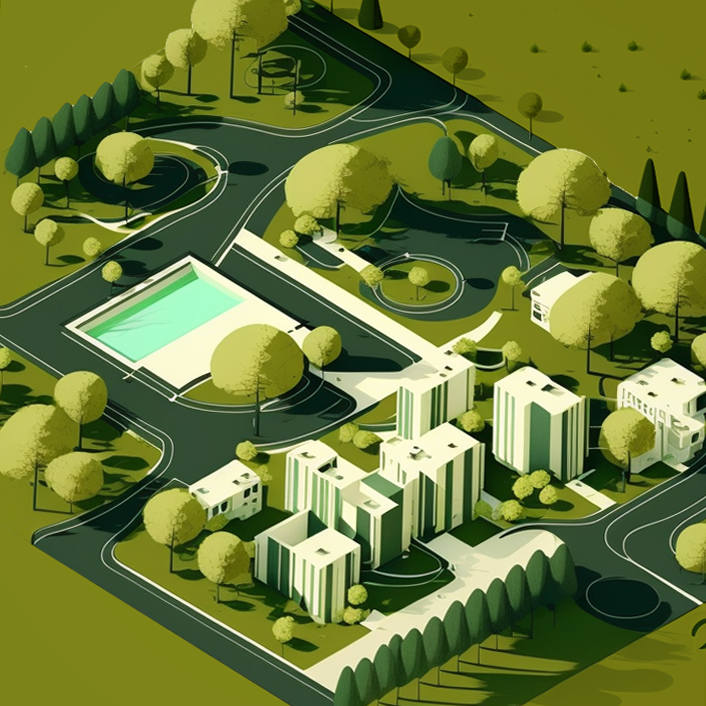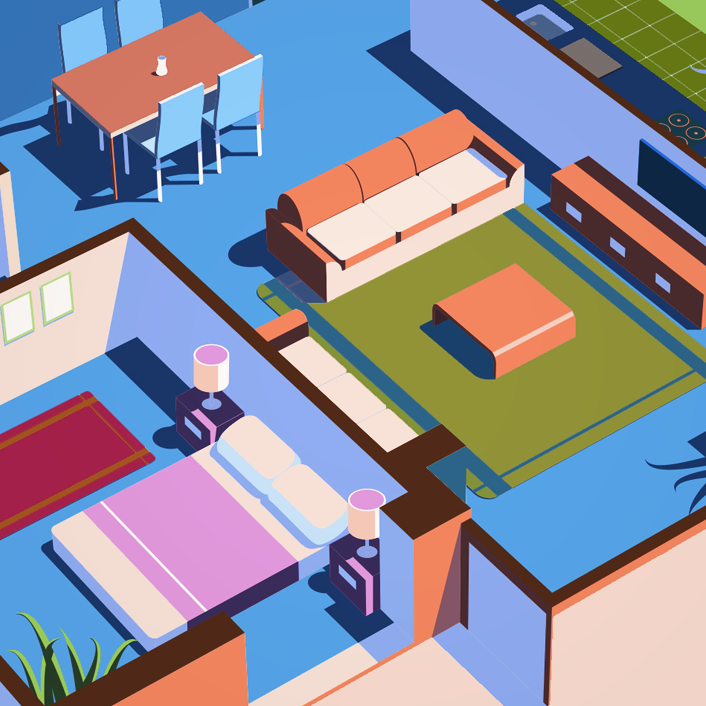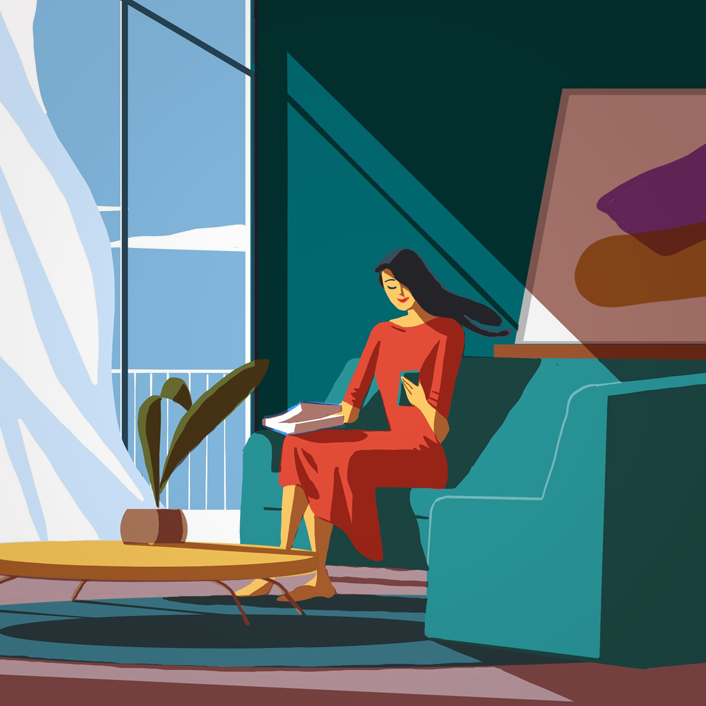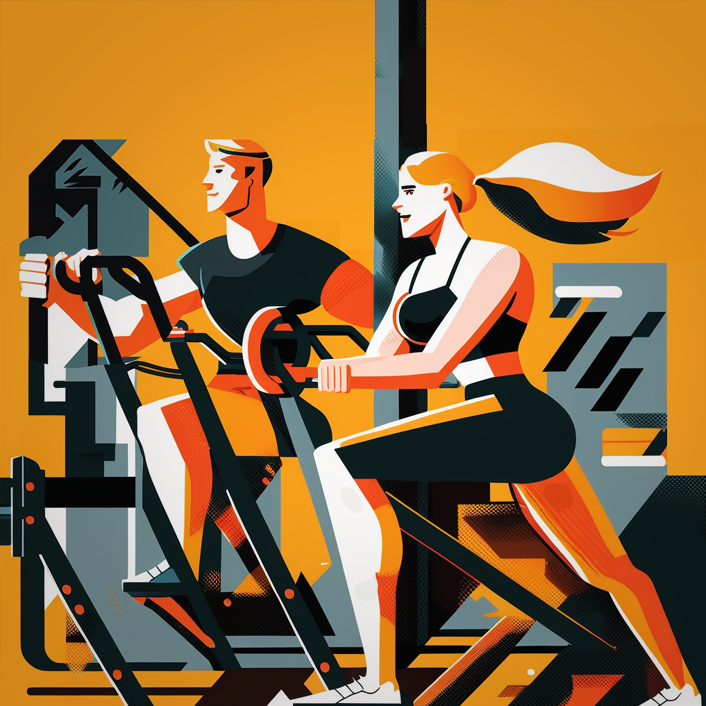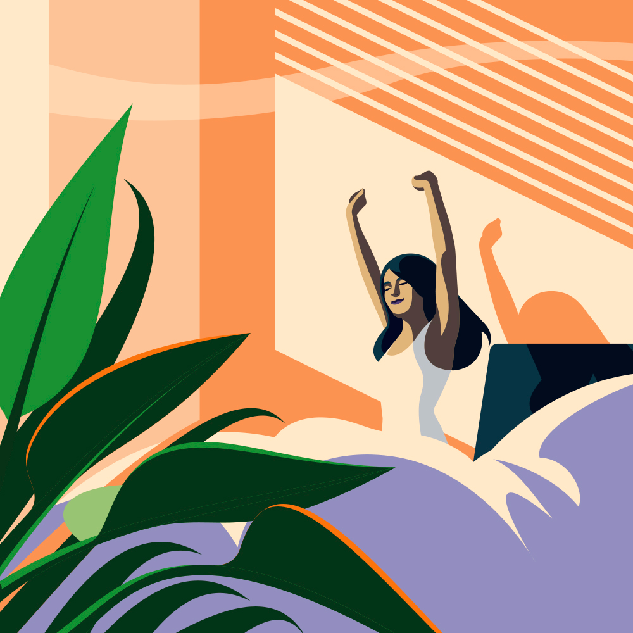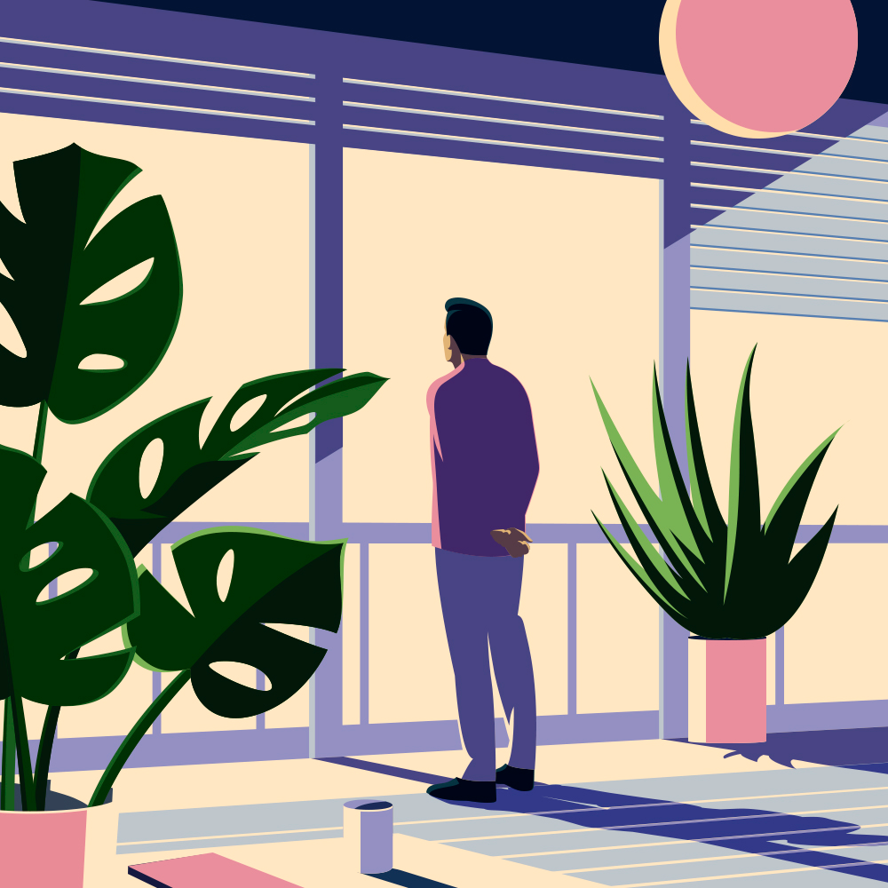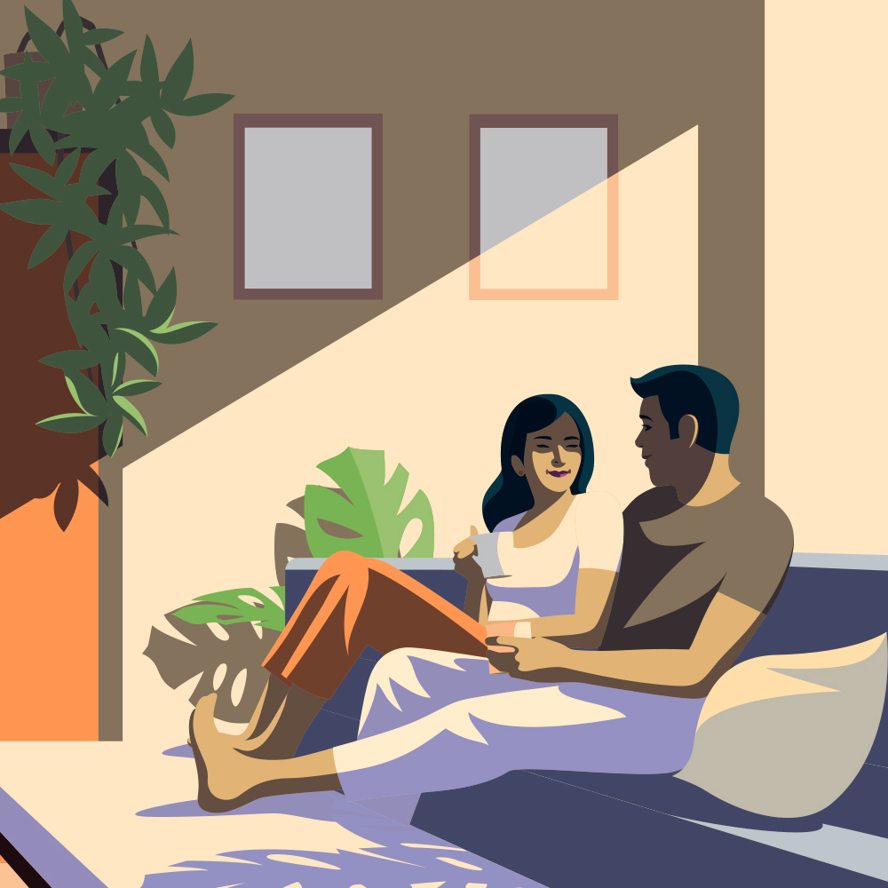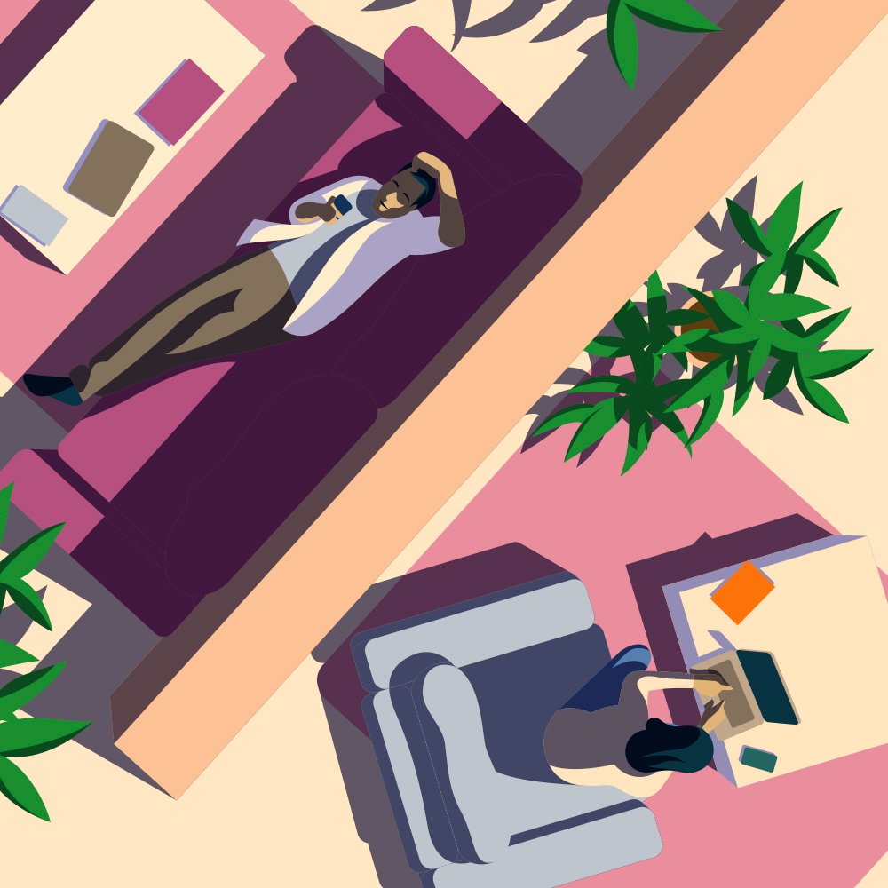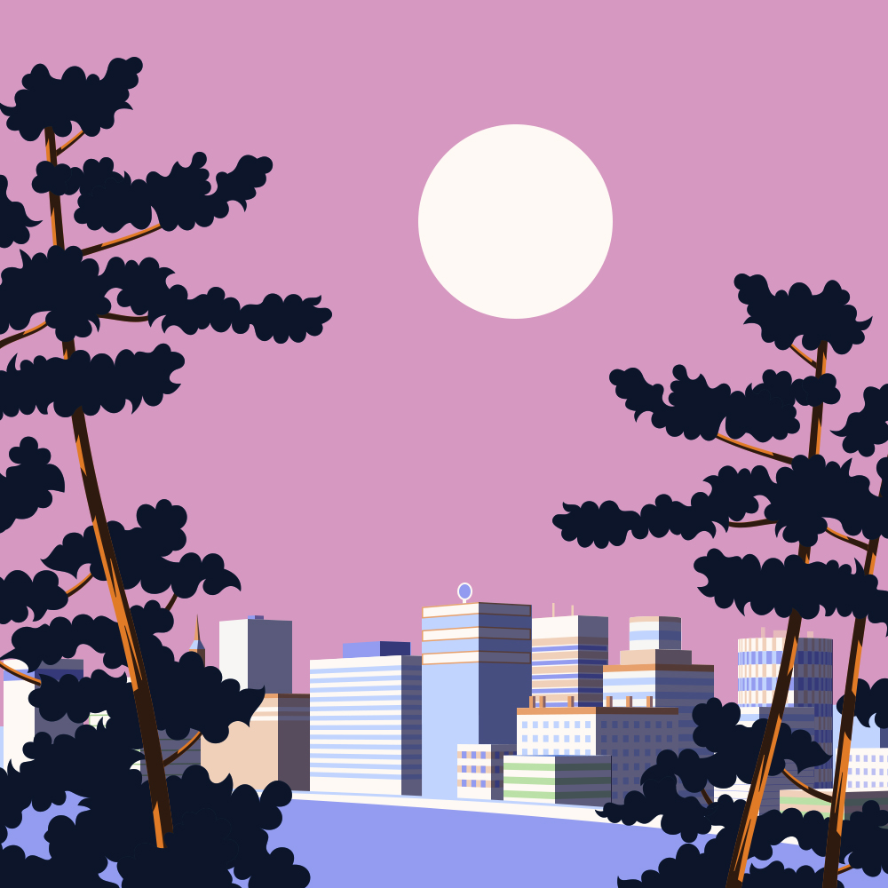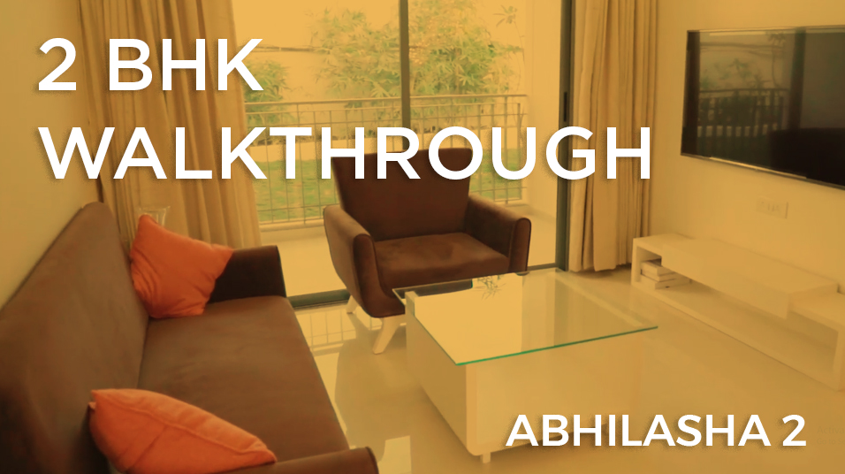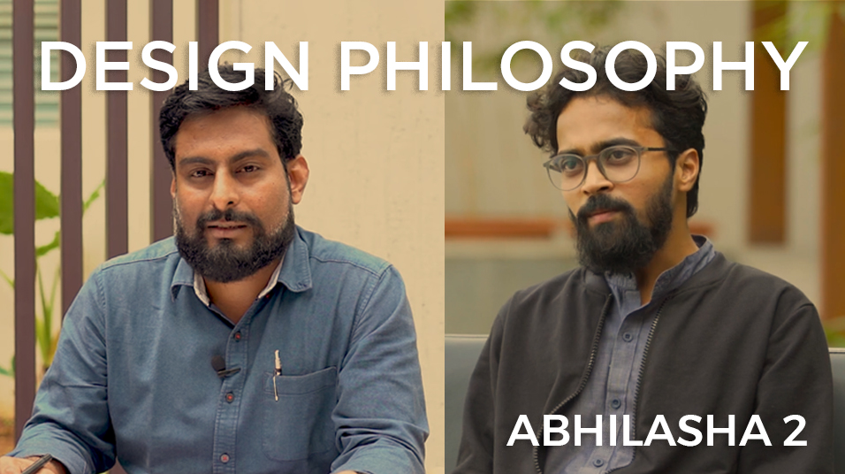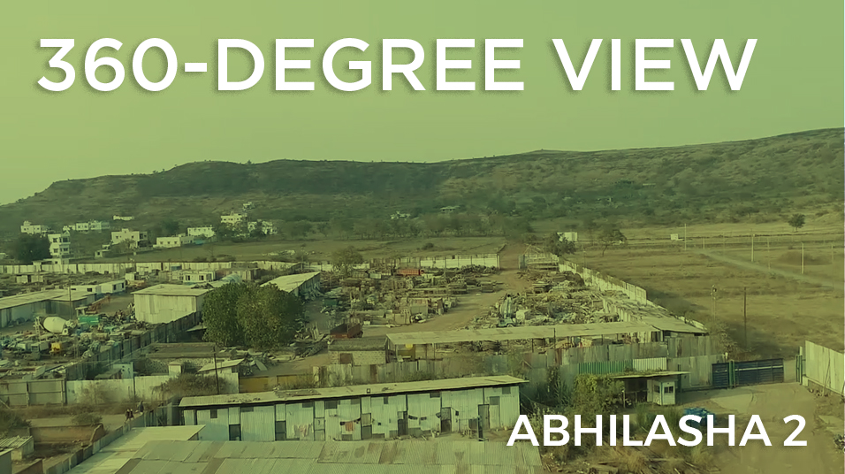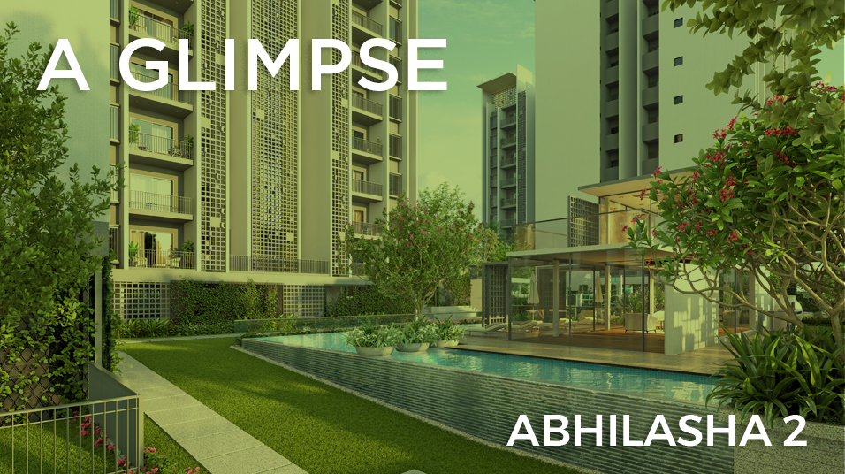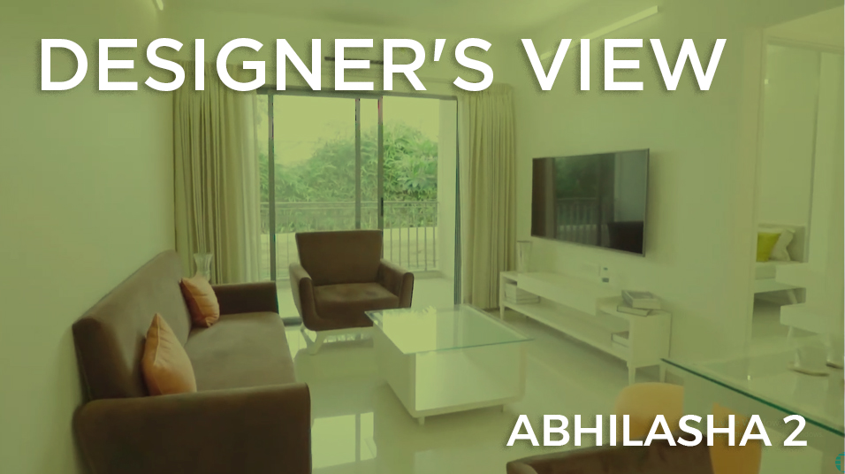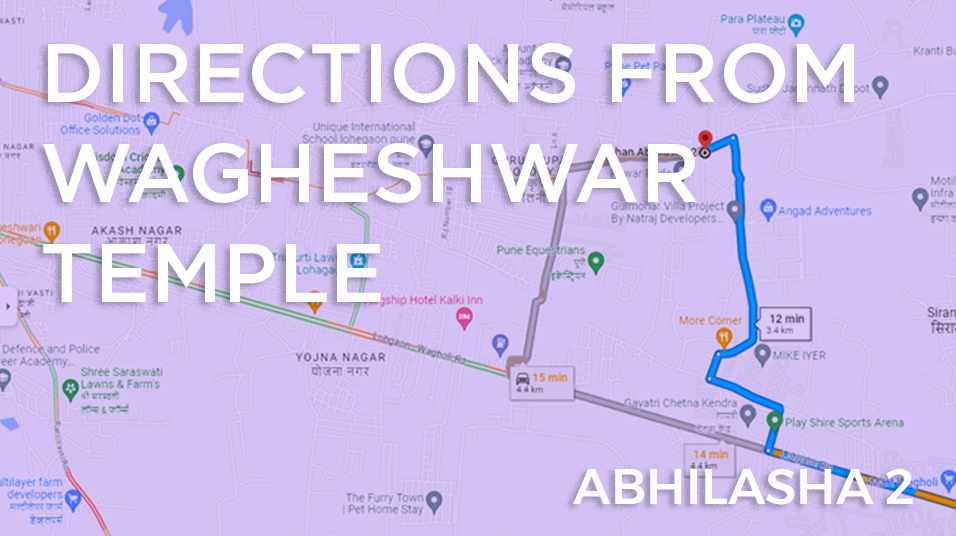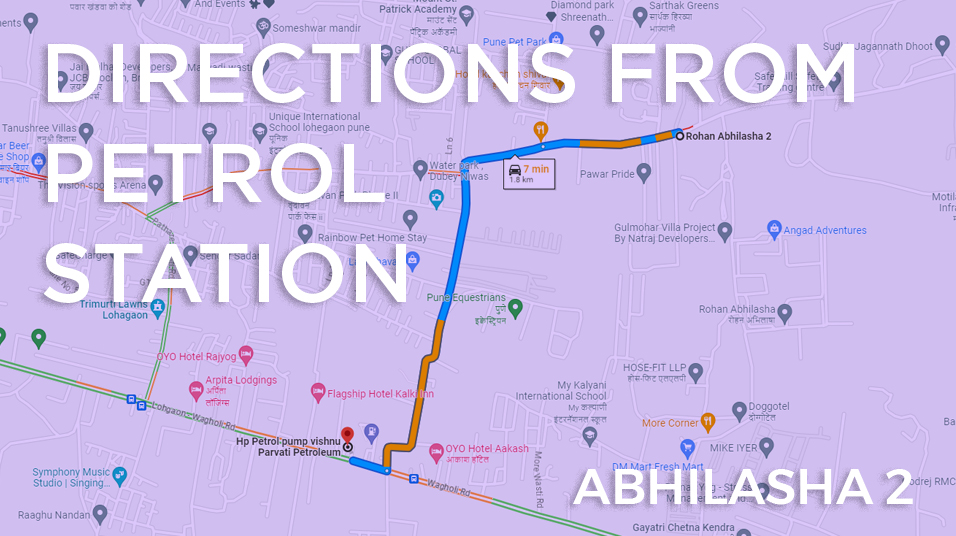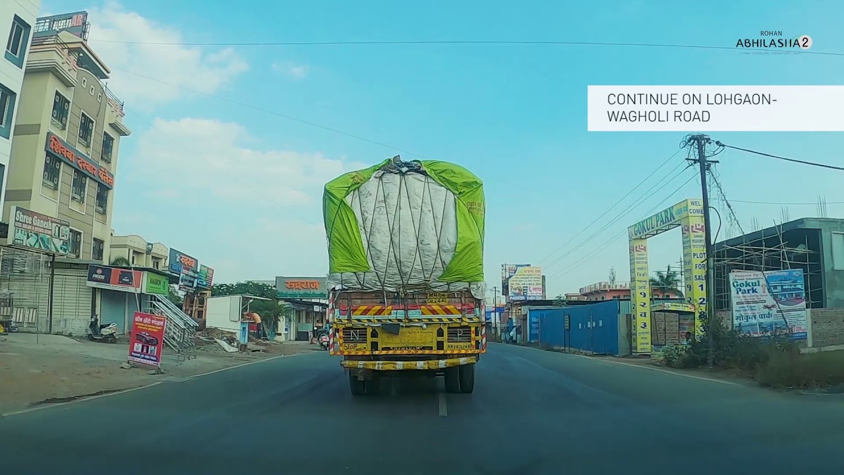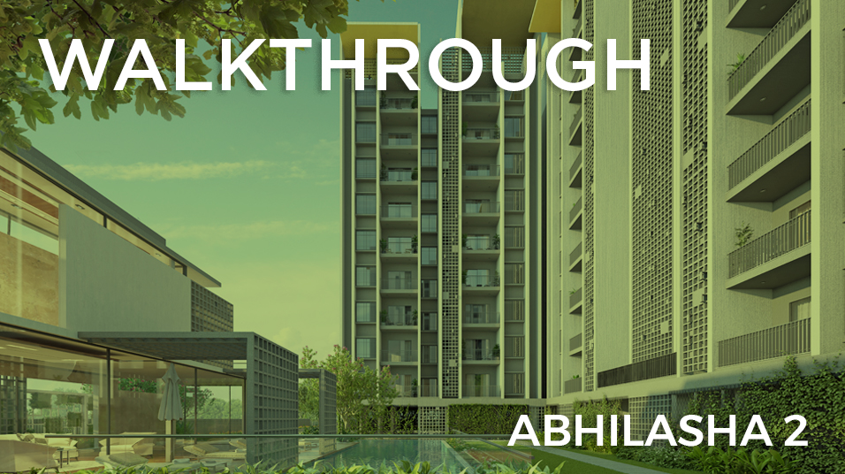Abhilasha 2
WAGHOLI
The success of Rohan Abhilasha 1 has highlighted the increasing relevance of homes that are well designed, durable living units with safe construction and green landscapes. Wagholi, a prime location for urban development, is home to what is now known as Rohan Abhilasha 2. This project carries all the features of a Rohan home. A well-connected and serene location in the heart of nature, simple welldesigned homes with the PLUS advantage, landscapes and amenities that cater to all members of a family. With this project, our architects and designers have built a vibrant community space in Wagholi which makes it a wonderful place to live.
2 acres | 202 homes | G + 9 Floors | 1 & 2 BHK Homes
MAHA RERA Regn. Nos: P52100025655, P52100025681
Interested?
Share your phone number or email, our sales representative will contact you.
- 1 BHK
- 2 BHK
- 2.5 BHK
- 3 BHK
DETAILED BROCHURE
Home Buying Guide
Buying a home is a big investment and requires careful consideration. Rohan's Home Buying Guide can help simplify the process, offering expert advice on topics like RERA rules, tax implications, finance planning, design selection, and sustainability. Visit www.knowhome.in to learn more and make an informeddecision.

HOME BUYING GUIDE
AN ODE TO FREE LIVING

As you approach Abhilasha 2, a driveway leads to the building, which has enhanced verticality and a roof parasol at terrace level. As you ascend the open podium, you’ll find clusters of flowering trees, a sensory garden, and a stepped plaza, along with urban courtyards that break the hierarchy of space. Semi-covered trellis walkways connect the open podium to the ground-level open spaces, which feature amenities such as a clubhouse, swimming pool, multi-utility play court, and party lawn. The site layout separates vehicular and pedestrian movement, with additional parking at the semi-basement level. Inside each apartment, you’ll find natural ventilation, well-lit spaces, privacy, and smart use of space, as well as bay windows in each bedroom that act as cozy corners. Airy and well-lit corridors serve as urban verandas for each unit. Abhilasha 2 aims to go beyond the typical house and help you live a little more every day.
Connectivity
Airport – 9kms, Railway – 15kms
Entertainment
Phoenix Marketcity
Inorbit Mall
Hyatt Regency
Novotel
Nearby Offices
EON IT park
Magarpatta City
Hospitals
Columbia Asia Hospital
Kolte Hospital
Schools
Podar International school
Lexicon International school
- Landscaped garden with innovative features
- Open festive plaza / party lawn
- Amphitheatre
- Kids play area
- Basketball ring
- Multipurpose courtyard
- Sensory garden
- Yoga lawn
- Trellis walkway
- Club house with indoor games
- Well-equipped gymnasium
- Guest rooms
- Indoor games
- Grand staircase entry way
- Swimming pool with sun lounge and kids pool
- Sewage treatment plant
- Organic waste composting
- Solar powered Water heater provision
- DG back up for services and common area lighting
- CCTV in common areas
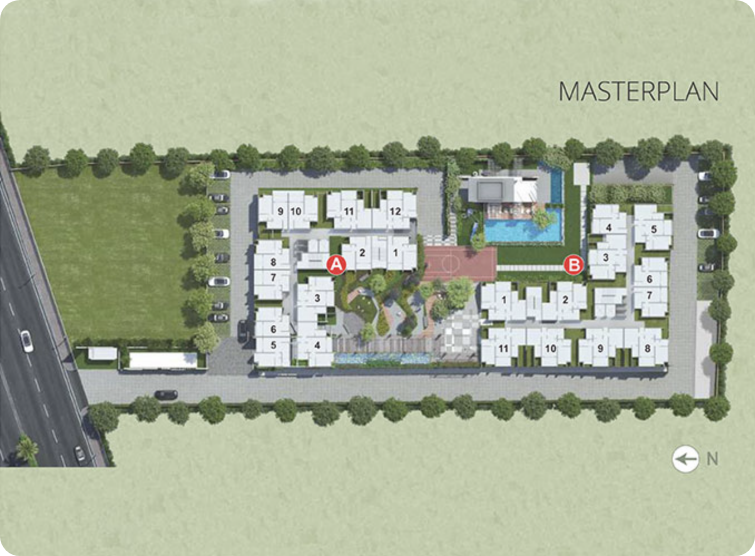
Lorem ipsum dolor sit amet, consectetur adipiscing elit. Sed malesuada ac lacus quis suscipit. Vivamus efficitur erat dolor, at tristique nibh porta ac. Curabitur accumsan, eros at tincidunt euismod, tortor lectus varius est, sed pharetra nunc nibh eget augue. Morbi non risus vitae dolor pretium dignissim. Vestibulum ante ipsum primis in faucibus orci luctus et ultrices posuere cubilia curae; Cras dictum diam vel eros consequat dictum. Sed mollis, quam non consequat aliquam, nisi velit ornare sem, ac viverra sem sem tempor elit. Integer turpis neque, finibus vitae ipsum non, molestie aliquet orci. Phasellus congue est in ipsum lobortis varius. Donec eros neque, faucibus vel commodo id, tempor id ipsum. Nam sodales at tortor vel volutpat. Aliquam sit amet sagittis sem. Ut ut lacinia metus.
Donec consectetur, purus iaculis dignissim hendrerit, odio velit dapibus tellus, eget eleifend elit quam congue sem. Etiam orci lorem, dictum vitae mi consequat, rhoncus eleifend tellus. Nunc ac neque eget magna tempor placerat vel aliquam ligula. Donec sagittis, sem vitae congue iaculis, ante orci auctor lectus, ut tincidunt arcu metus eget diam. Pellentesque nec justo eget massa sodales blandit ac in massa. Etiam congue libero nec turpis elementum malesuada. Vivamus varius neque sed ex bibendum mattis. Pellentesque felis enim, convallis vel ipsum quis, vulputate ornare nisl. Integer pretium, mauris at elementum elementum, purus tellus ornare turpis, fringilla porta diam dolor eu dolor.
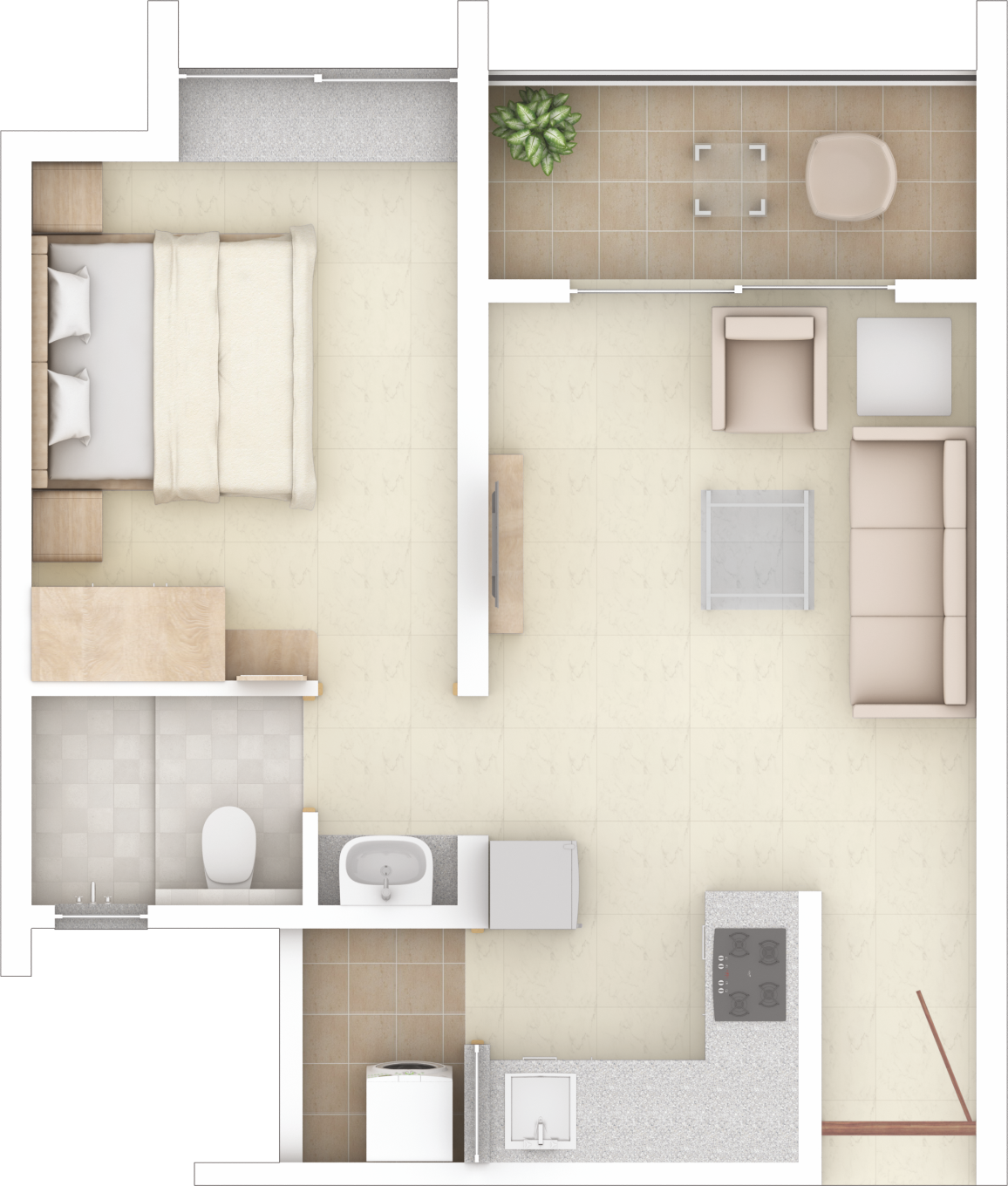
1 BHK Furniture Layout
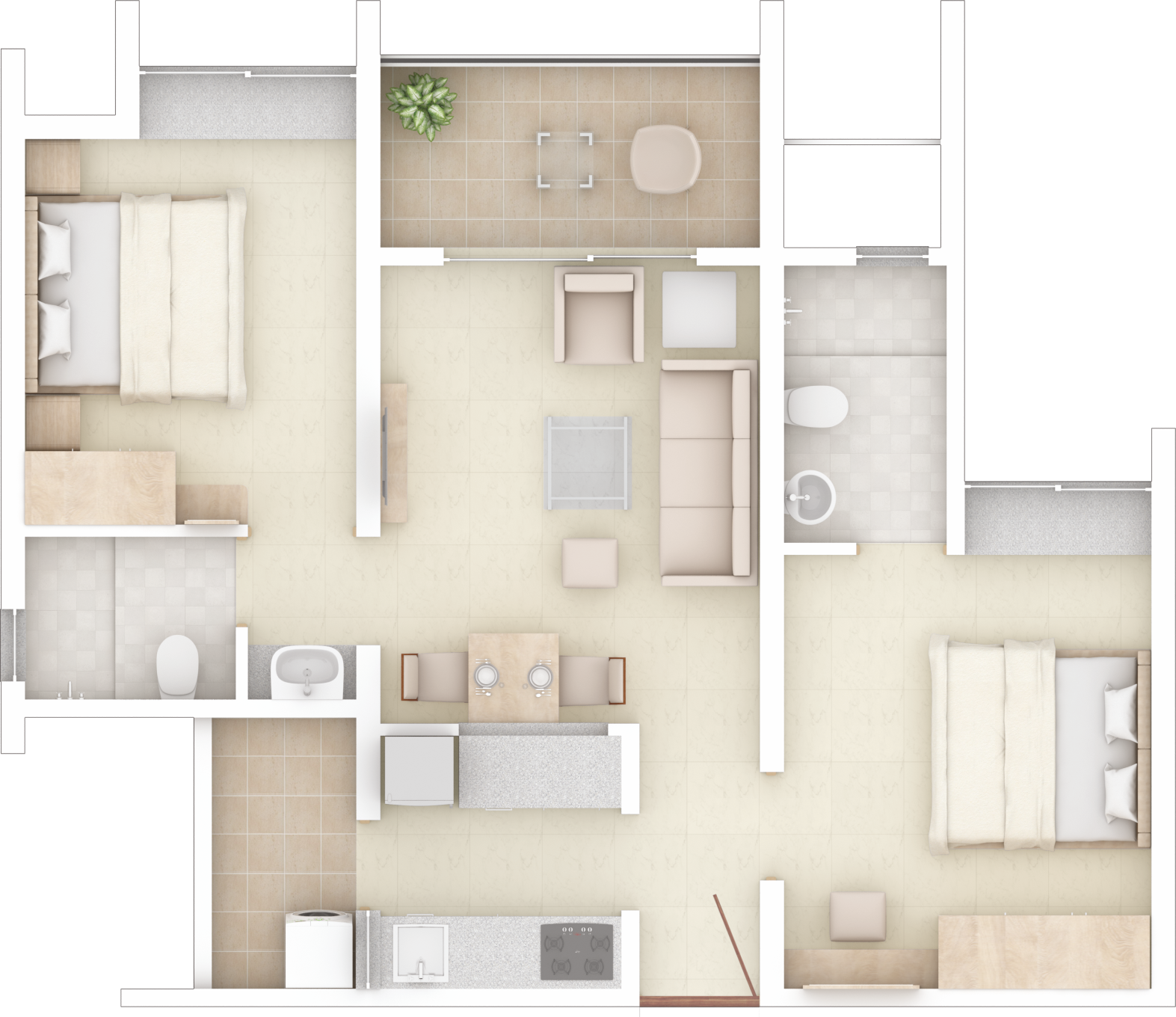
2 BHK Furniture Layout
Plus Home
The concept of plus home lays the foundation for every rohan home. This is the very features that set rohan homes apart. The designs are based on principles that offer a healthy and a comfortable life.
PERFECT VENTILATION
Fresh air is the soul of life. And so is natural ventilation the most crucial aspect of our designs. A well-ventilated home enjoys lower temperature owing to seamless air flow between the indoors and the outdoors. Regular air passage also prevents condensation and thereby avoids moulding and rotting of furniture. Good ventilation also ensures better health of the residents by controlling impurities like bacteria and dust, unpleasant odour and moisture content.
At a ROHAN home, you will find a cross -ventilation system with openings on opposite sides of every room. All round the clock, you can feel the cool wind breezing in through the open windows, air corridors and other architectural details, all specifically designed to bring in the great outdoors.
Cross ventilation
Lower temperature
Health benefits
LIVELY LIGHT
What happens to a plant that is given generous amounts of nourishment and space to grow?It sprouts large luxurious green leaves, gives bloom to bright flowers and flourishes to its full potential. Now imagine the same conditions created within a home.
A naturally lit home would keep not just its residents healthy, but also the planet.
When your home is generously washed in friendly sunlight, you never have to switch on the lights during the day. That is to say, you’d be saving on electricity, day after day. Our engineers take special care in eliminating dark corners in the house.
If light does not fall beyond 20 feet of the indoor space, an additional source of natural light is created. The advantages of living with natural light are plentiful– it makes every room warm and inviting, and gives you a sense of well being since our body clock is in sync with the environment around us). The plentiful natural light also saves you electricity, and makes your plants grow better too.
Light in every corner
Slashes electricity bill
Keeps you happy
View Light Report to understand the light inside our homes
DOWNLOADUTMOST PRIVACY
Privacy is usually one of the primary compromises one has to make while living in an apartment complex. But not in a ROHAN home. A home tucked away from the prying eyes of neighbours.A world that makes space for intimate moments, carefree conversation and the freedom to live life on your own terms.
Through masterfully planned layouts, we create an exclusive world for you and your
loved ones. The main entrance opens into a lobby and not the living room, so that an outsider doesn’t get a direct view to your house. The windows open to landscaped
greenery or other open spaces and never to a neighbour’s window. In terms of privacy within the home, doors of adjacent rooms are placed at a comfortable distance from each other.
No direct view
Conversations stay inside
Doors are placed apart
SMART SPACE
The common belief is that more space makes for a better home. A home-buyer
pays for every square feet of space, but often it happens that certain pockets of space turn out to be purposeless. Fitting a piece of furniture into a square-shaped room or trying to make use of an unwanted corner are some of the challenges that thoughtless planning poses in our lives.
But at a ROHAN home, you’ll find the finesse of engineering in every square inch of space. The interiors are well thought-through and functionally designed to induce a feeling of openness. So much so that every bit of space inside the home can be effectively put to use, with absolutely no wastage.
Maximum usage of space
Furniture fits well
Every one gets their space
SUSTAINABILITY
For us Sustainability is not just a compliance issue or a buzz word; it's a responsibility that we take seriously. That's why we're committed to initiatives such as water efficiency, renewable energy, biodiversity, and waste management in every project we undertake. Our goal is to create sustainable homes and communities that are environmentally responsible. We're passionate about building a better world for both present and future generations.
WATER
At Rohan Builders, we take pride in building water-efficient homes that recognize the essential role of water in our lives.
We harvest rainwater, recharge ground water through recharge wells and bioswales, and treat grey and black water for reuse, all to minimize water waste and optimize its use. Our use of high-efficiency, low-flow sanitary fixtures helps us conserve water, and we provide smart water meters to monitor consumption and encourage responsible water usage. Our efforts to promote sustainability in water usage ultimately reduce the dependence on residents to purchase water from outside sources. We are committed to contributing to a brighter future for the planet and ensuring that our homes are not only environmentally friendly but also cost-effective for our residents.
Rainwater harvesting
Efficient Fixtures
Smart Water Meters
ENERGY
We take energy efficiency seriously at our housing project and have implemented measures to minimize our dependency on the grid and maximize the use of renewable energy. Our commitment to sustainable living is evident through our use of solar power, which is used to power lifts, common area lighting, and parking areas.
In addition, we prioritize energy conservation within each home by using energy-efficient lights and fans and designing homes to be well-lit by natural light. We have even equipped common area lighting with sensors that switch off when no one is using the area.
Furthermore, we carefully manage carbon emissions during the construction phase of our homes to minimize our environmental impact. By living in a Rohan home, you can take pride in knowing that you are making a significant contribution to the planet by living sustainably.
Maximum Solar Power
Energy Efficient fixtures
Low carbon emission
View Light Report to understand the light inside our homes
DOWNLOADGREEN SPACES
At Rohan, we believe that green spaces are crucial not only for their aesthetic appeal but also for their significant role in sustainability.
We maintain a high percentage of green areas compared to built-up areas, which provides fresh air and maintains the environmental balance. We value the importance of trees and ensure that we retain older trees while also planting new ones to create biodiversity. Our communities boast of a variety of small plants, grasses, creepers, big trees, and fruit trees, offering residents an opportunity to enjoy the ‘fruits of nature’ for years to come. Our efforts to create a thriving environment do not stop there. Birds and butterflies are drawn to our green spaces, creating a sustainable ecosystem.
70% trees and plants
Bio diversity maintained
Organic Farming
WASTE
At Rohan Builders, we take our responsibility for managing the waste generated in our communities seriously. To this end, we make every effort to segregate waste at the source and manage it conscientiously. We believe that nothing from our communities should end up in landfills, so we have installed dedicated waste and sewage treatment plants, as well as organic waste converters.
Our composting facility converts organic waste into compost, which we use for gardening purposes within the community. We also collaborate with various agencies to upcycle and recycle our waste, ensuring that e-waste is sent to recycling centers, giving them a new lease of life and keeping our environment clean.By taking these steps, we aim to minimize our environmental impact and ensure that our communities are sustainable for years to come.
Everything is recycled
Waste is segrigated
No burden on planet
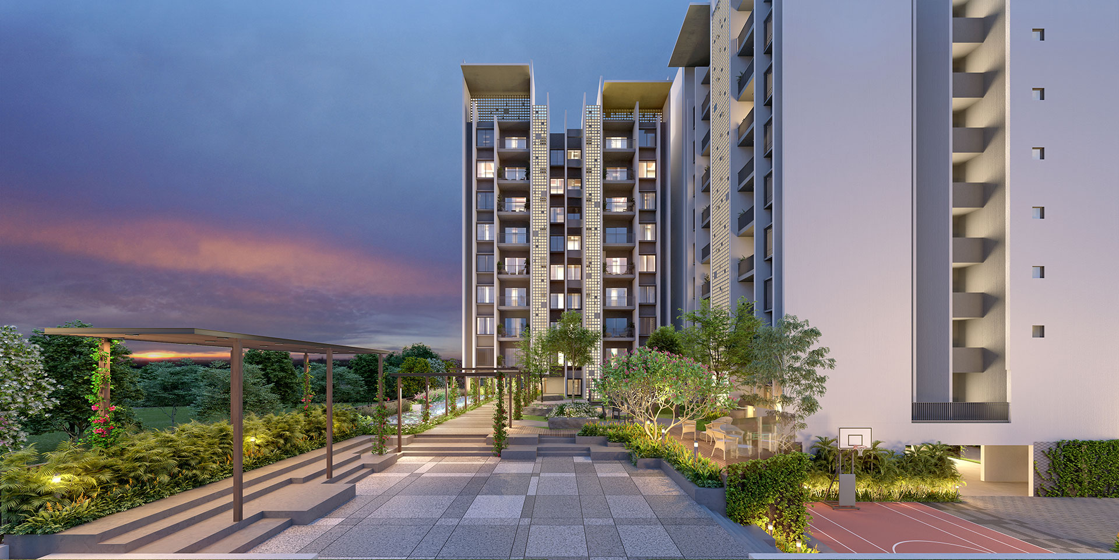
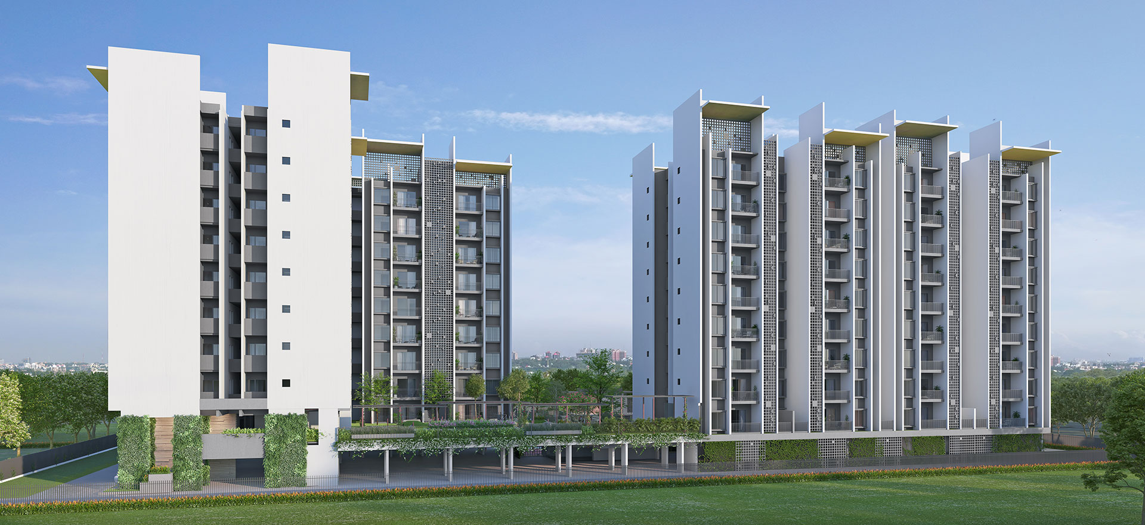
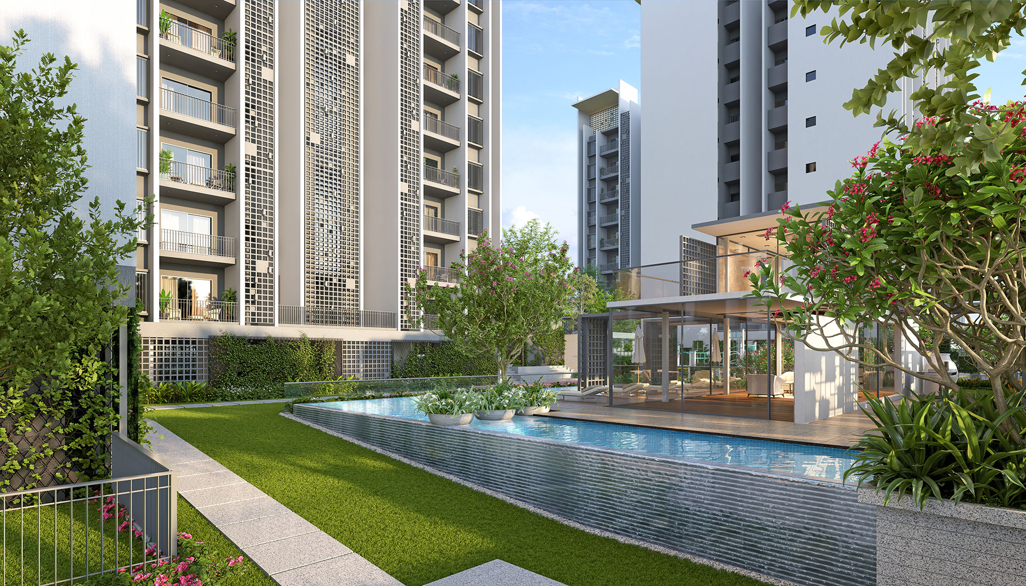
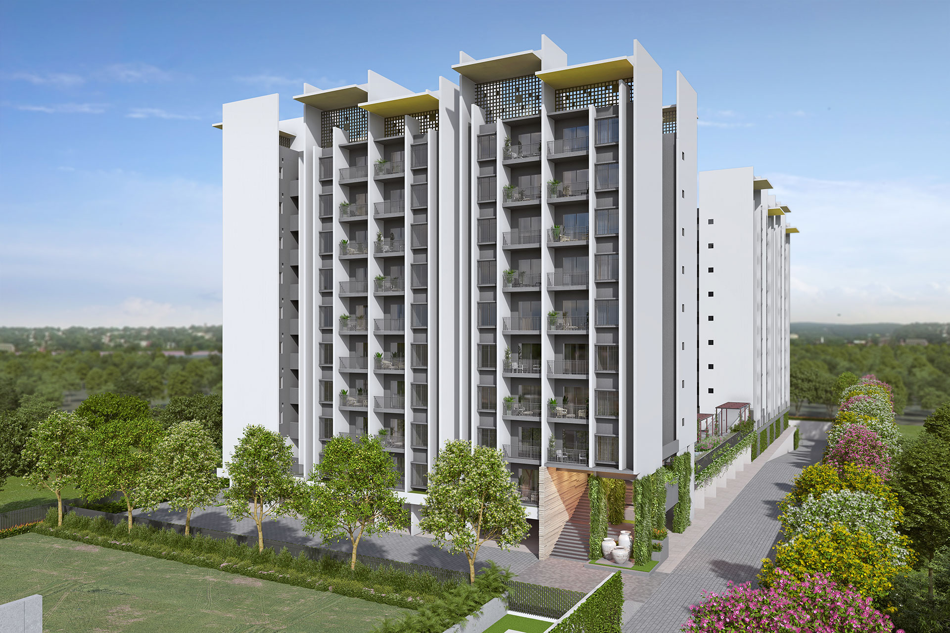
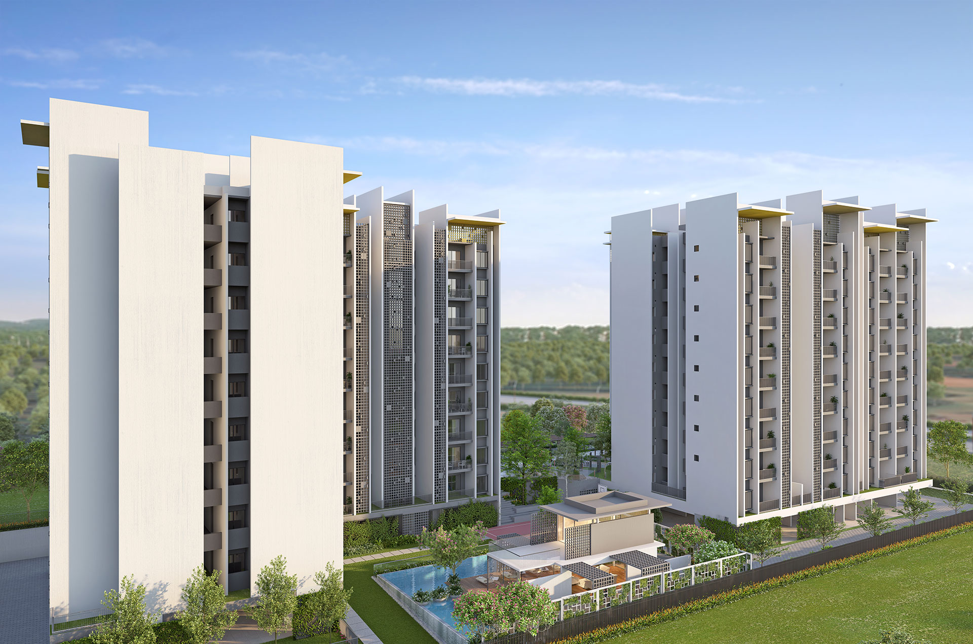
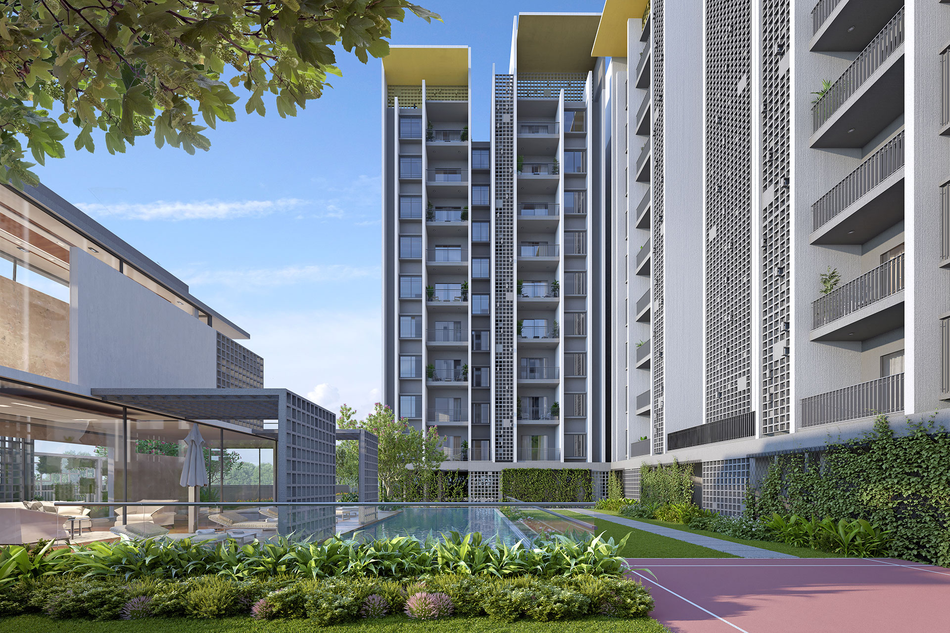






AMENITIES
Squash court

Cricket pitch
Guest rooms
Swimming pool with deck
Badminton court
Convenience shopping
Landscape garden
Day care center
Multi activity court
Sanitation facilities for drivers & servants
Party lawn

Club house & Gym
specifications
Structure
- RCC structure
Toilets
- Ceramic flooring and dado up to 7 ft. height
- Repute make sanitary wares and CP fittings
- Overhead Shower with hot & cold water for Master Toilet
- Concealed plumbing
Flooring
- Vitrified tiles for all rooms
- Ceramic tiles for toilets, balconies and attached terraces
Kitchen
- Granite Platform with SS Sink
- Glazed/Ceramic tile dado up to 2 ft height above platform
- Provision for water purifier
Please enter your number to get details on WhatsApp
- +91
- +93
- +358
- +355
- +213
- +1
- +376
- +244
- +1
- +672
- +1
- +54
- +374
- +297
- +61
- +43
- +994
- +1
- +973
- +880
- +1
- +375
- +32
- +501
- +229
- +1
- +975
- +591
- +599
- +387
- +267
- +47
- +55
- +246
- +246
- +1
- +1
- +673
- +359
- +226
- +257
- +855
- +237
- +1
- +238
- +1
- +236
- +235
- +56
- +86
- +61
- +61
- +57
- +269
- +242
- +243
- +682
- +506
- +385
- +53
- +599
- +357
- +420
- +45
- +253
- +1
- +1
- +593
- +20
- +503
- +240
- +291
- +372
- +251
- +500
- +298
- +679
- +358
- +33
- +594
- +689
- +262
- +241
- +220
- +995
- +49
- +233
- +350
- +30
- +299
- +1
- +590
- +1
- +502
- +44
- +224
- +245
- +592
- +509
- +672
- +379
- +504
- +36
- +852
- +354
- +62
- +225
- +98
- +964
- +353
- +44
- +972
- +39
- +1
- +81
- +44
- +962
- +76
- +254
- +686
- +965
- +996
- +856
- +371
- +961
- +266
- +231
- +218
- +423
- +370
- +352
- +853
- +389
- +261
- +265
- +60
- +960
- +223
- +356
- +692
- +596
- +222
- +230
- +262
- +52
- +691
- +373
- +377
- +976
- +382
- +1
- +212
- +258
- +95
- +264
- +674
- +977
- +31
- +687
- +64
- +505
- +227
- +234
- +683
- +672
- +850
- +1
- +47
- +968
- +92
- +680
- +970
- +507
- +675
- +595
- +51
- +63
- +64
- +48
- +351
- +1
- +974
- +383
- +262
- +40
- +7
- +250
- +590
- +290
- +1
- +1
- +590
- +508
- +1
- +685
- +378
- +239
- +966
- +221
- +381
- +248
- +232
- +65
- +1
- +421
- +386
- +677
- +252
- +27
- +500
- +82
- +34
- +94
- +249
- +211
- +597
- +47
- +268
- +46
- +41
- +963
- +886
- +992
- +255
- +66
- +670
- +228
- +690
- +676
- +1
- +216
- +90
- +993
- +1
- +688
- +256
- +380
- +971
- +44
- +1
- +598
- +998
- +678
- +58
- +84
- +681
- +212
- +967
- +260
- +263

