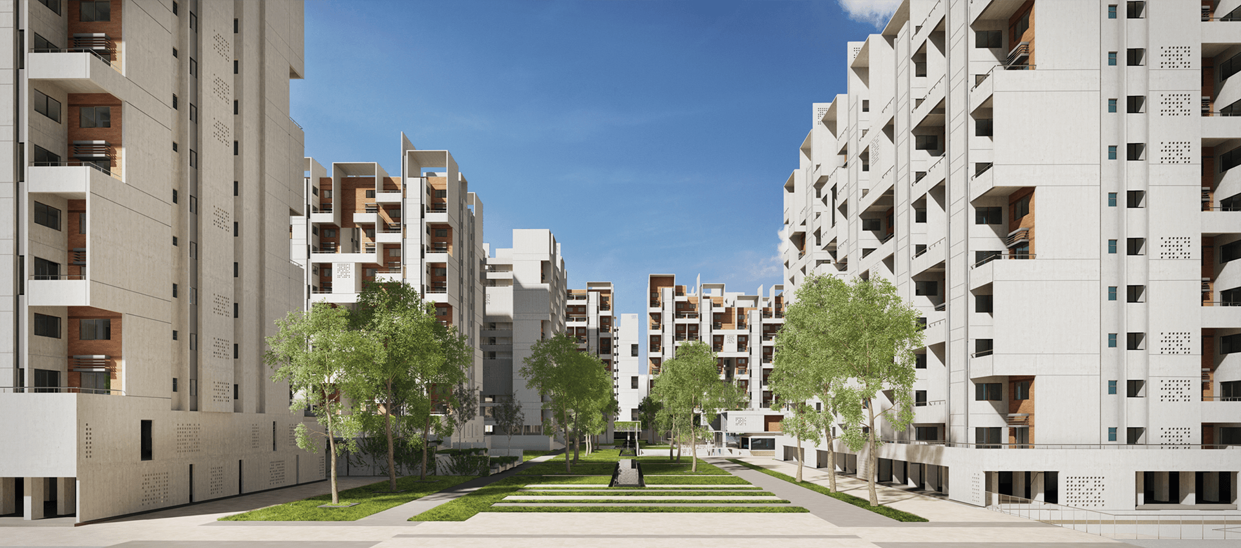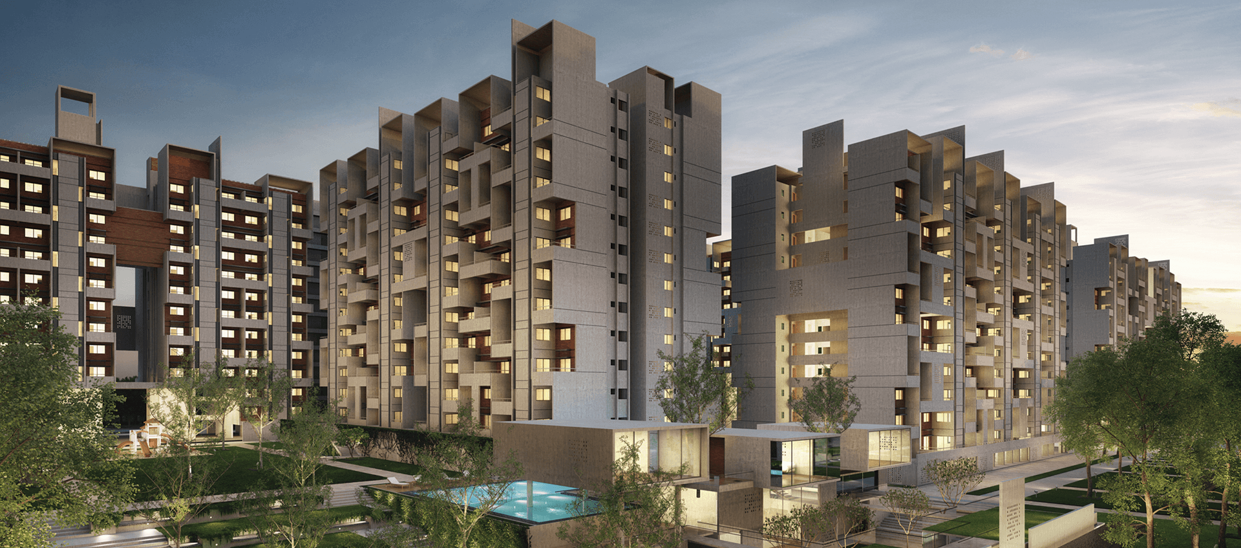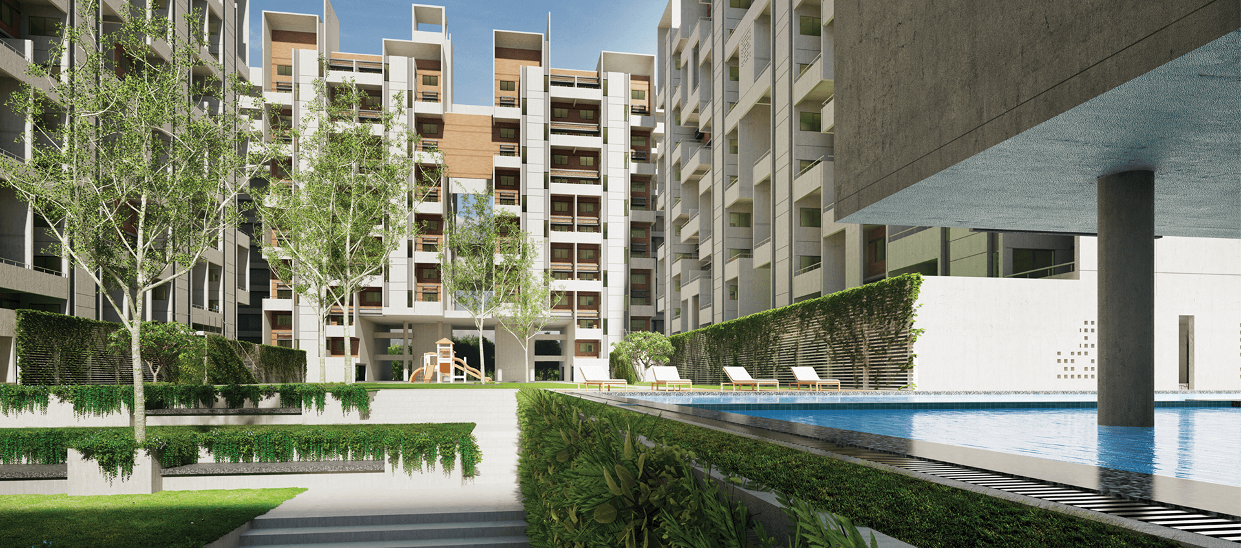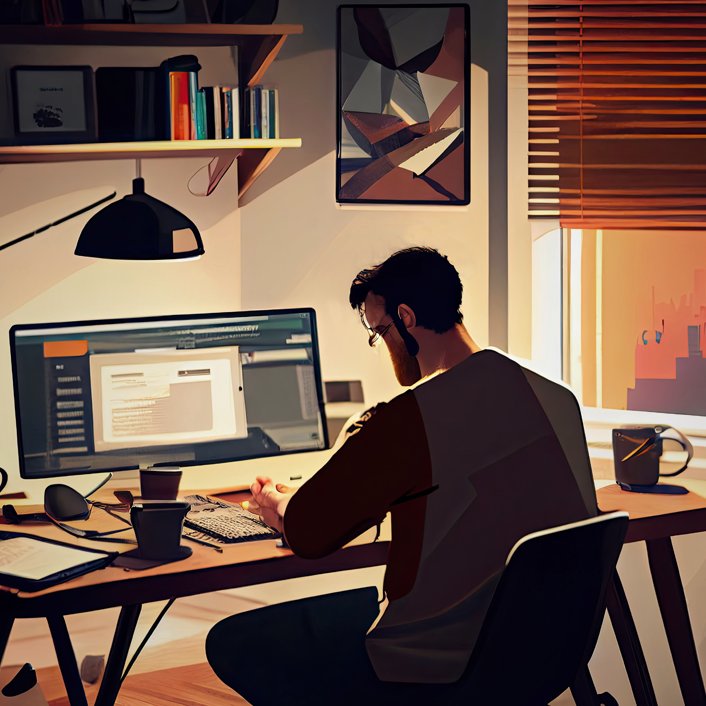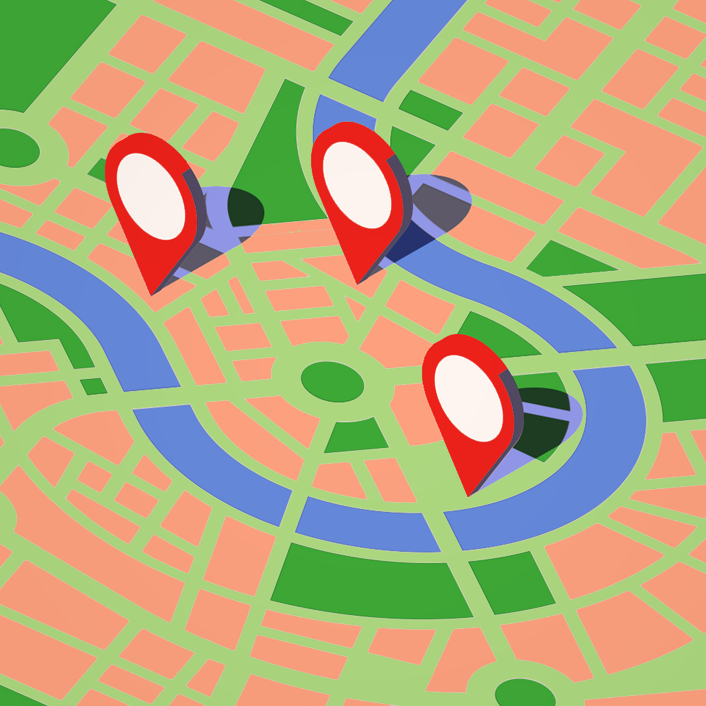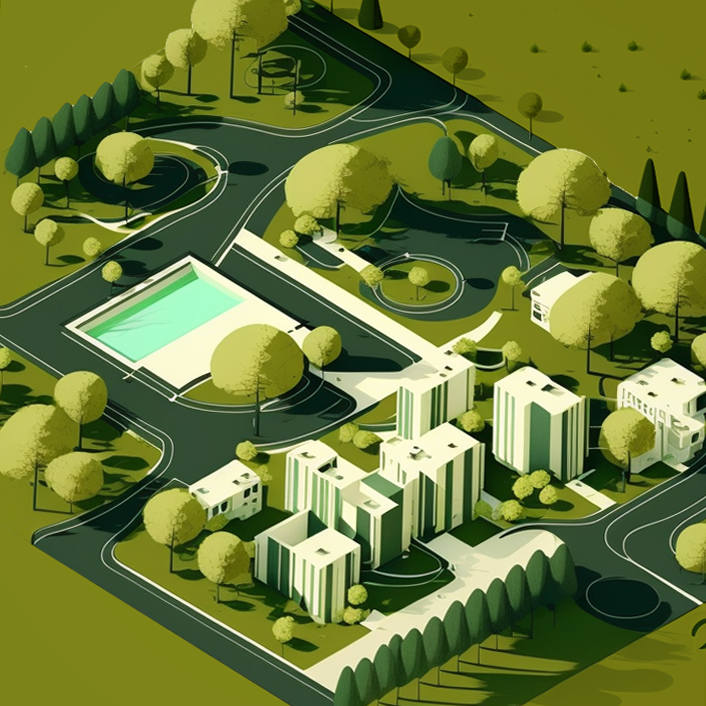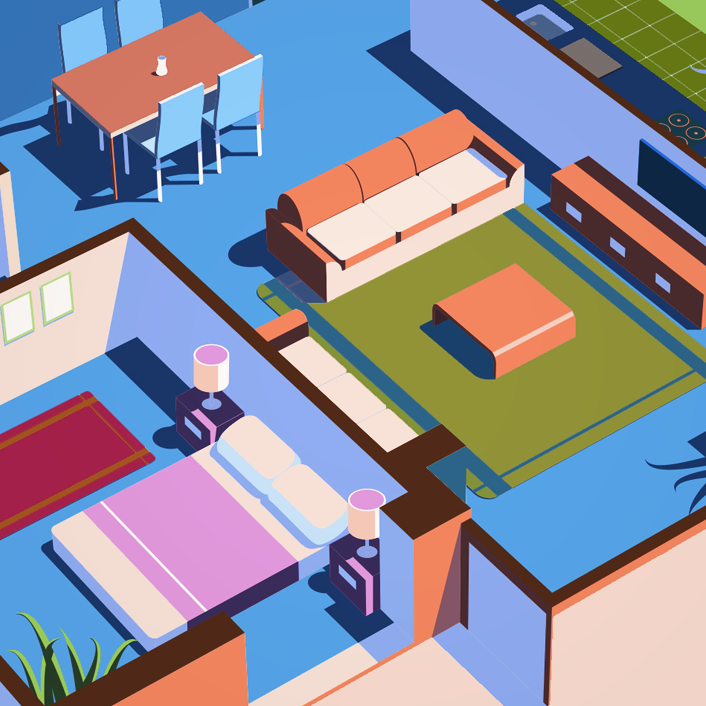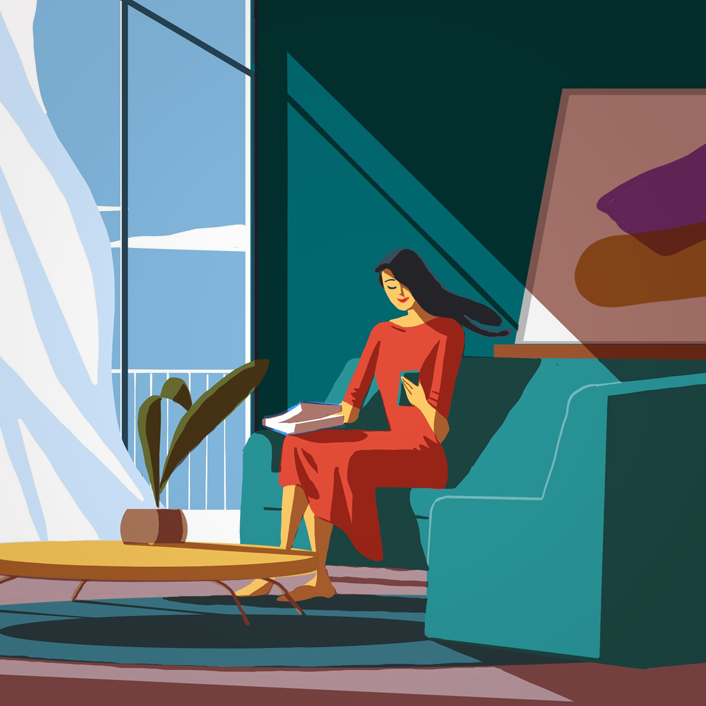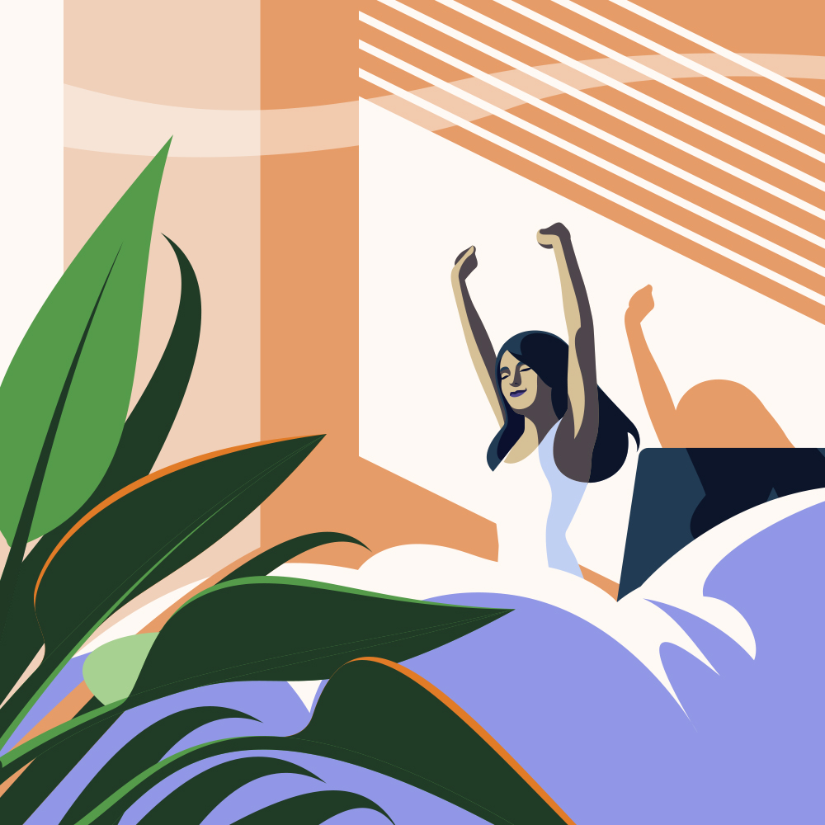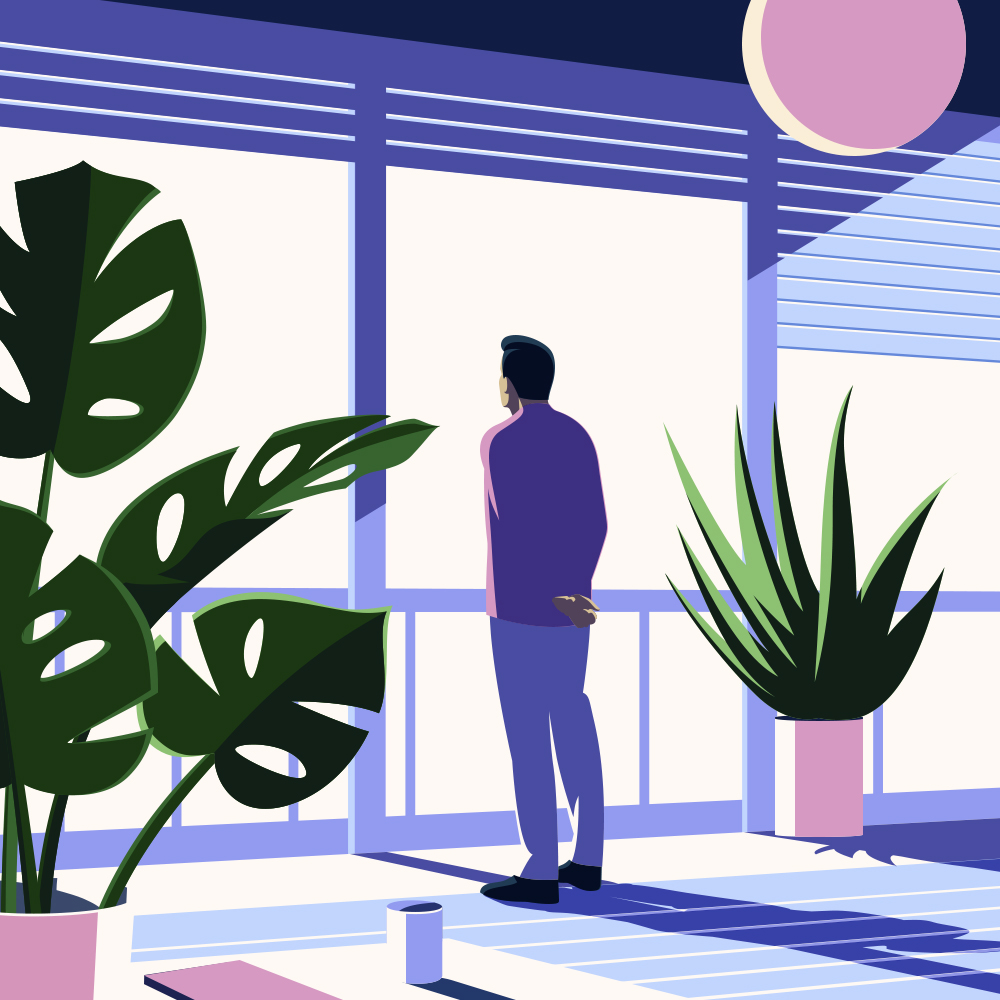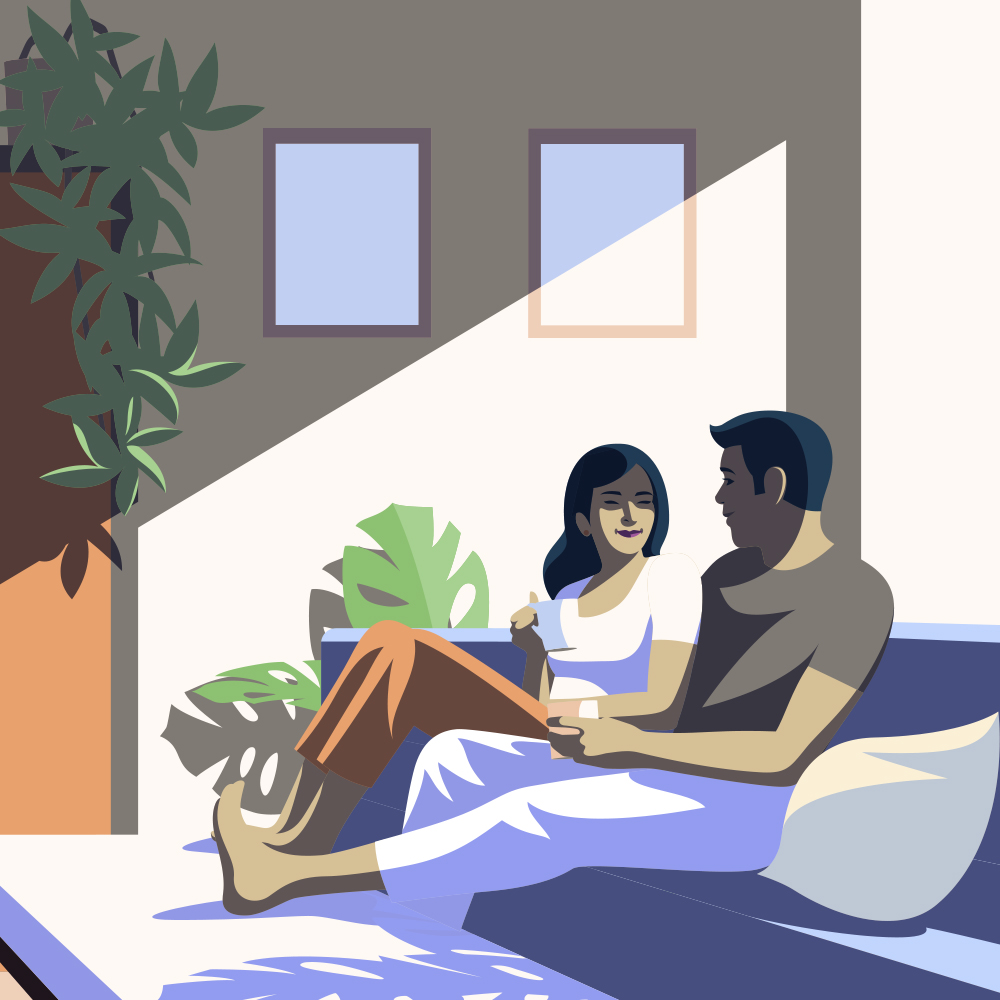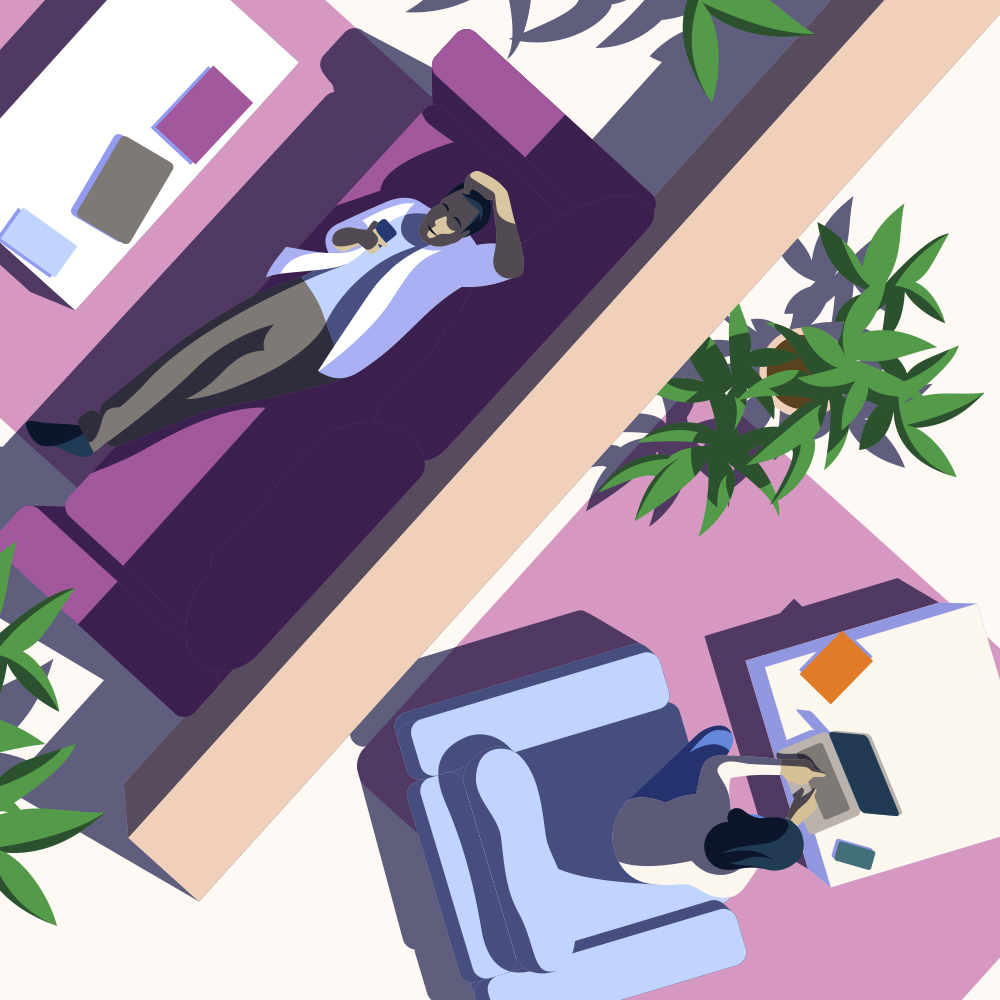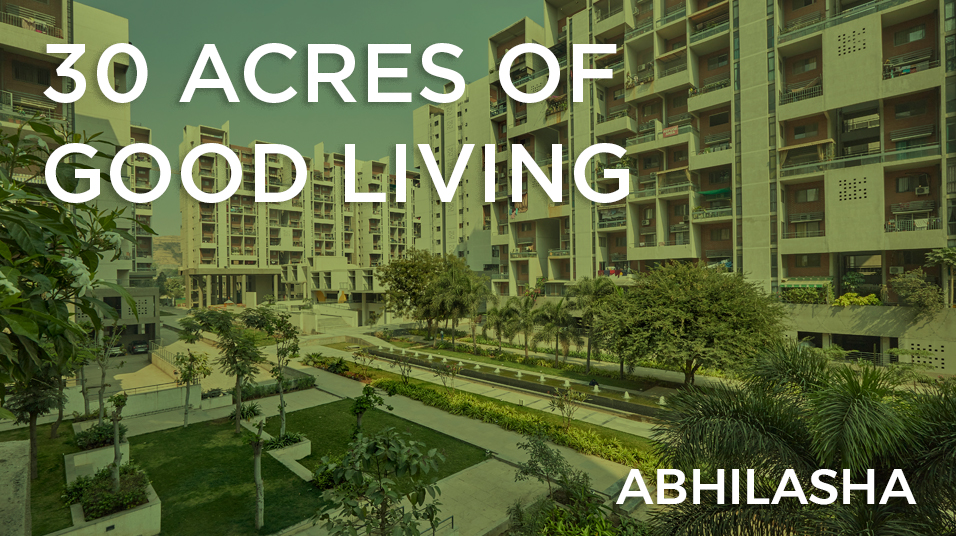Abhilasha
Wagholi
To be able to live by your own code is a dream living come true. Homes at Rohan Abhilasha are designed with great regard to aesthetics and within a budget, you will appreciate. Laid out over 30 acres, each block bears its own distinctive identity. Rooms, entrances and exits are designed with the playful liveliness of children and senior citizens in mind, allowing freedom of movement for people as well as the breeze.
30 acres | 2000 homes | 6 blocks | G + 13 Floors | 1, 2, & 3 BHK Apartments
completed in 2022
DETAILED BROCHURE
Sanjay Mohe

One of our aims while designing Rohan Abhilasha was to create large internal green spaces of substantial dimension so that it becomes the breathing space of the project. In the process, we created two green spines, with a clubhouse at the intersection. The 1:1 ratio of the height of buildings to the distance between buildings gives a spacious feeling. The narrow gaps between buildings create wind tunnels. Each court has its own vocabulary and character. Vehicular traffic is kept to the periphery so that there is no intersection with the pedestrian movement.
Connectivity
Airport – 9kms, Railway – 15kms
Entertainment
Phoenix Marketcity
Inorbit Mall
Hyatt Regency
Novotel
Nearby Offices
EON IT park
Magarpatta City
Hospitals
Columbia Asia Hospital
Kolte Hospital
Schools
Podar International school
Lexicon International school
- Landscaped area with innovative Feature & Party lawn
- Swimming Pool
- Kids pool
- Club House with gymnasium and indoor games
- Badminton court
- Guest rooms
- Multi activity court
- Lawn Tennis
- Net cricket
- Toddler Play area
- Day care center
- Convenient shopping
- Well decorated entrance lobby
- Automatic lift with power backups
- 100% power back up for common facilities
- Car-wash area and sanitation facilities for driver & servant
- Wet garbage treatment plant
- Rainwater harvesting system
- Sewage water treatment plant
- Drip/sprinkle irrigation for landscaping
- Solar power for street lighting
- Concrete/paved internal pathways
- Seismic-resistance design
- Thermal insulation treatment for roof terraces
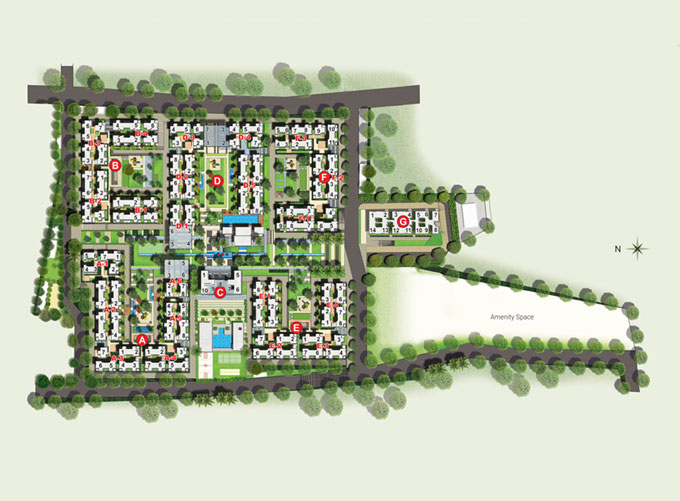
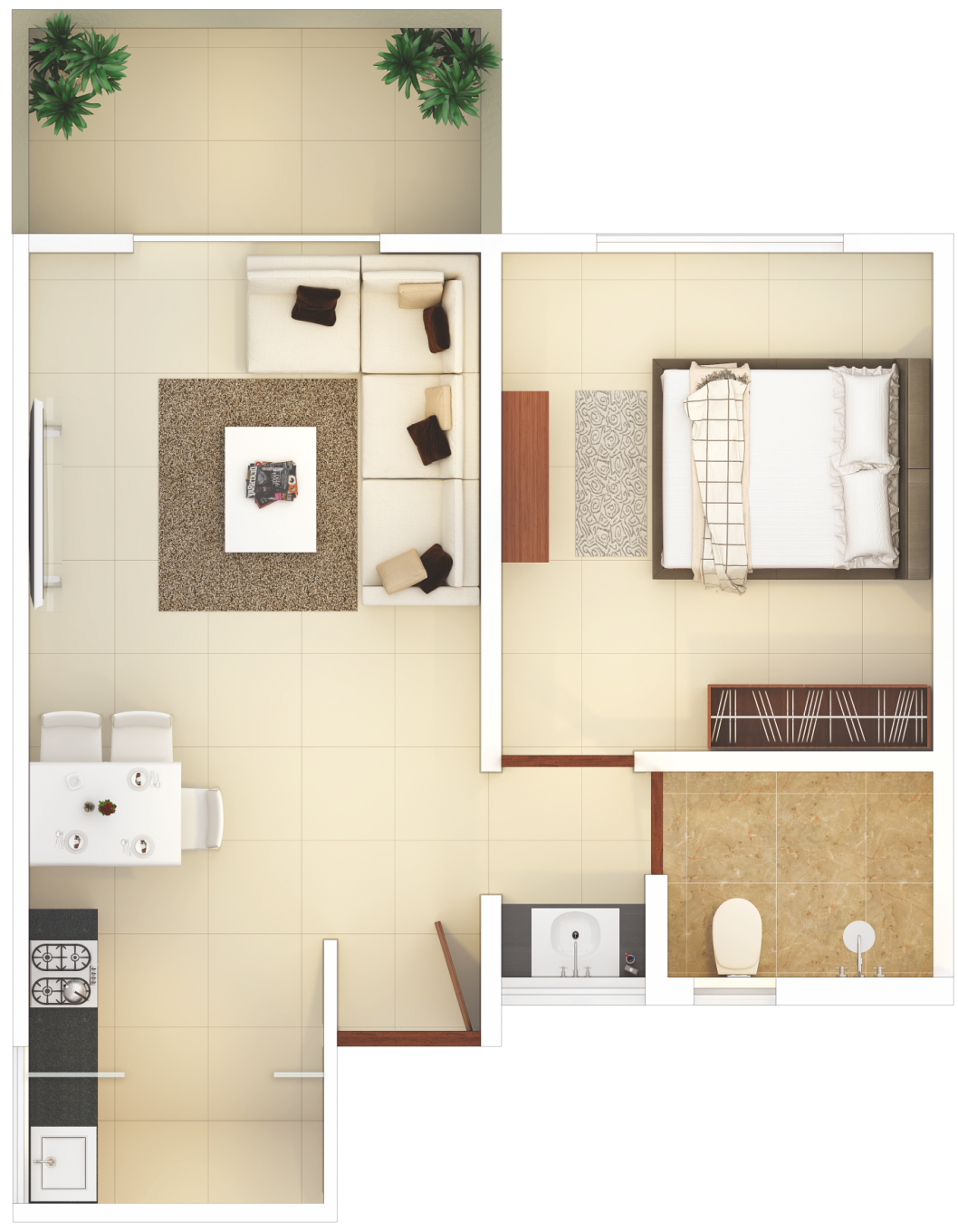
1 BHK Furniture Layout
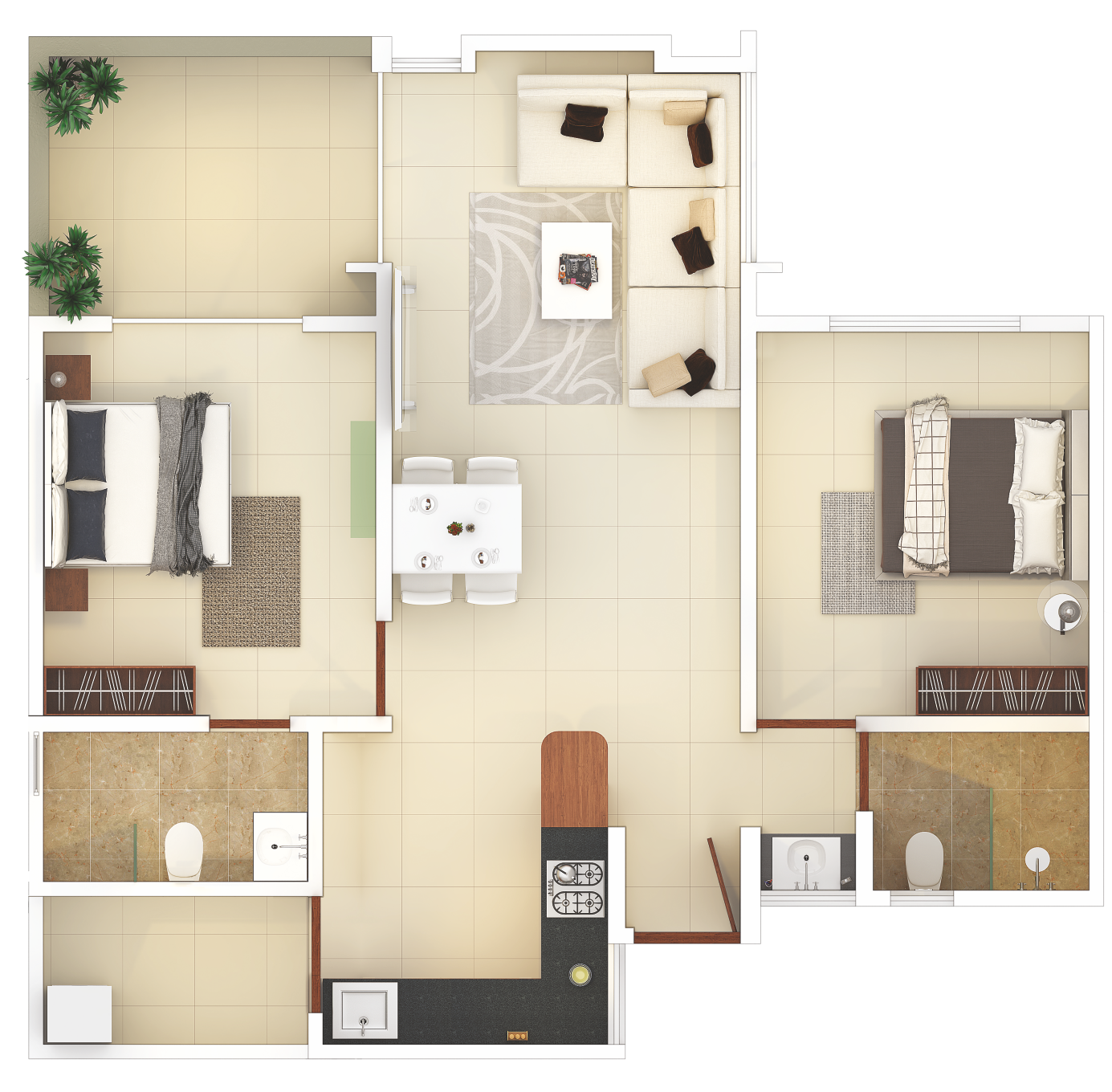
2 BHK Furniture Layout
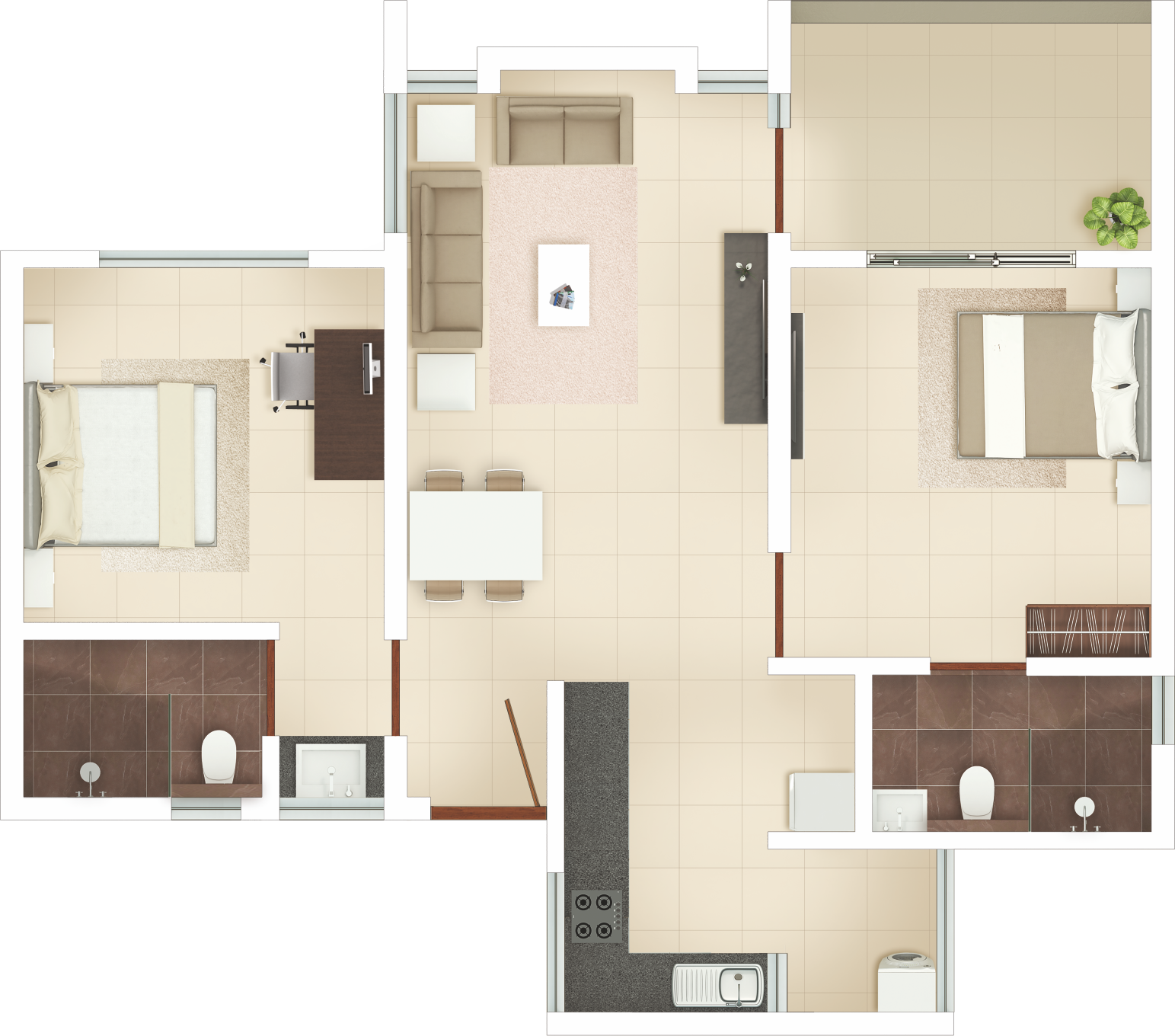
2 BHK Furniture Layout
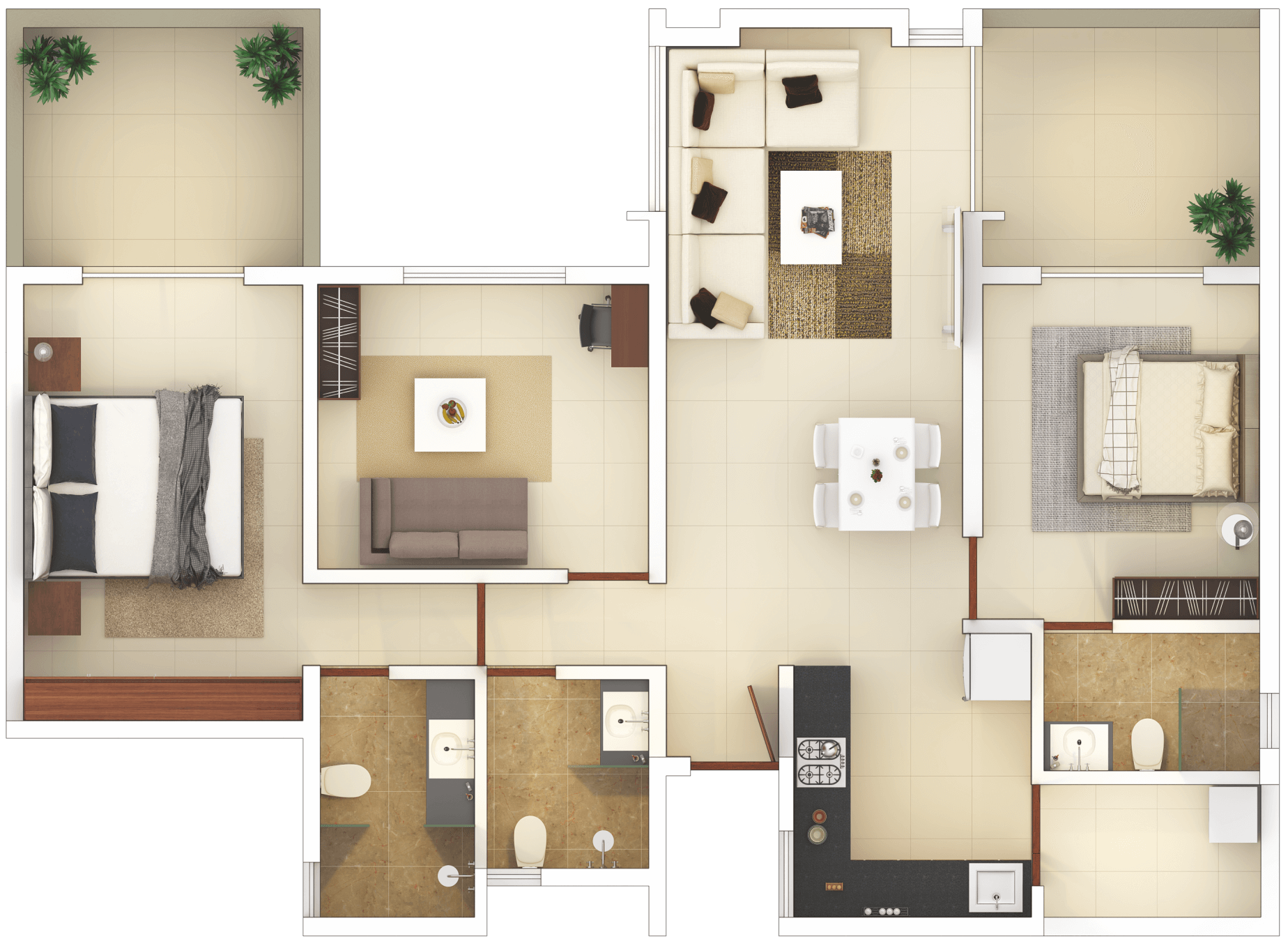
3 BHK Furniture Layout
PLUS HOME
We have a simple design principle. We imagine ourselves as the residents as we lay out the plan for each home. Which is why you’ll see that all the essentials of good living have been well-taken care of in a Rohan Home. This principle is called PLUS – Perfect Ventilation, Lively Light, Utmost Privacy and Smart Space – the essentials of good and healthy living
PERFECT VENTILATION
Fresh air is the soul of life. And so is natural ventilation the most crucial aspect of our designs. A well-ventilated home enjoys lower temperature owing to seamless air flow between the indoors and the outdoors.
Regular air passage also prevents condensation and thereby avoids moulding and rotting of furniture. Good ventilation also ensures better health of the residents by controlling impurities like bacteria and dust, unpleasant odour and moisture content.
At a ROHAN home, you will find a cross -ventilation system with openings on opposite sides of every room. All round the clock, you can feel the cool wind breezing in through the open windows, air corridors and other architectural details, all specifically designed to bring in the great outdoors.

Cross -ventilation

Window size

Fan Positions
LIVELY LIGHT
What happens to a plant that is given generous amounts of nourishment and space to grow?It sprouts large luxurious green leaves, gives bloom to bright flowers and flourishes to its full potential. Now imagine the same conditions created within a home. A lasting feeling of openness. The sensation of a home that breathes deeply. Welcome to homes that are so open, they breathe life into you and everything around you.
A naturally lit home would keep not just its residents healthy, but also the planet. When your home is generously washed in friendly sunlight, you never have to switch on the lights during the day. That is to say, you’d be saving on electricity, day after day. Our engineers take special care in eliminating dark corners in the house. If light does not fall beyond 20 feet of the indoor space, an additional source of natural light is created. The advantages of living with natural light are plentiful– it makes every room warm and inviting, and gives you a sense of well being since our body clock is in sync with the environment around us.

Large windows

No Dark corners

Saves electricity
UTMOST PRIVACY
Privacy is usually one of the primary compromises one has to make while living in an apartment complex. But not in a ROHAN home.
A home tucked away from the prying eyes of neighbours.
A home that’s designed to keep your private life absolutely private.
A world that makes space for intimate moments, carefree conversation
and the freedom to live life on your own terms.
Through masterfully planned layouts, we create an exclusive world for you and your loved ones. The main entrance opens into a lobby and not the living room, so that an outsider doesn’t get a direct view to your house. The windows open to landscaped
greenery or other open spaces and never to a neighbour’s window. In terms of privacy within the home, doors of adjacent rooms are placed at a comfortable distance from each other.

Large windows

No Dark corners

Saves electricity
SMART SPACE
The common belief is that more space makes for a better home. A home-buyer pays for every square feet of space, but often it happens that certain pockets of space turn out to be purposeless. Fitting a piece of furniture into a square-shaped room or trying to make use of an unwanted corner are some of the challenges that thoughtless planning poses in our lives.
But at a ROHAN home, you’ll find the finesse of engineering in every square inch of space. The interiors are well thought-through and functionally designed to induce a feeling of openness. So much so that every bit of space inside the home can be effectively put to use, with absolutely no wastage.

Large windows

No Dark corners

Saves electricity
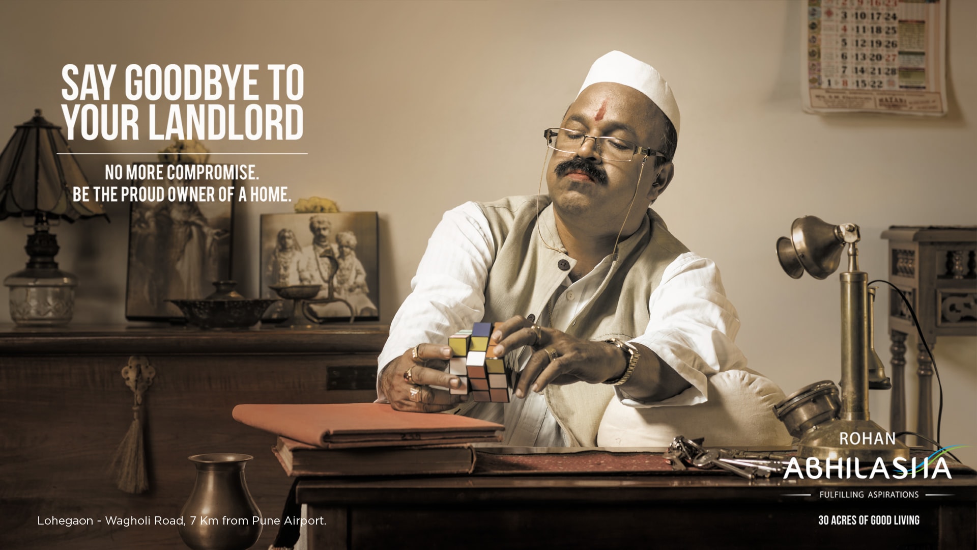
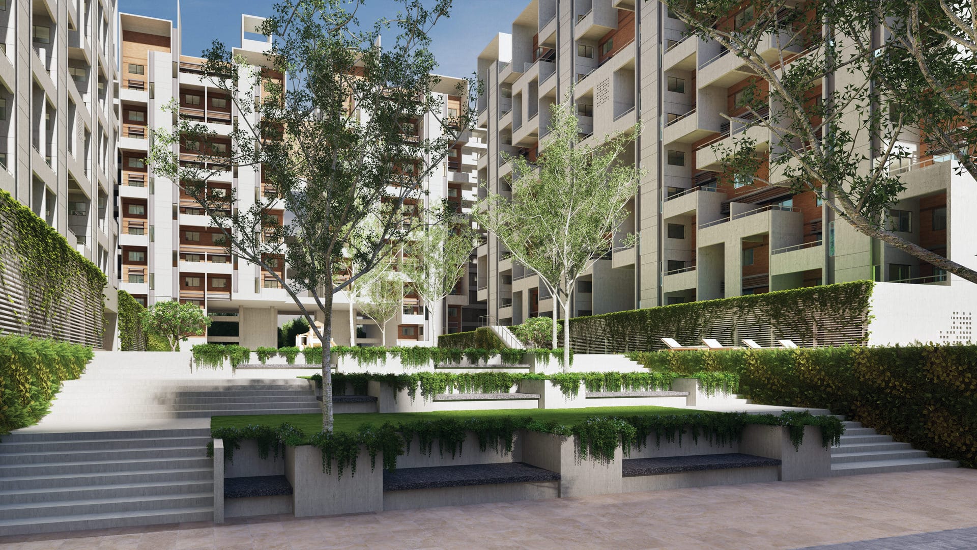
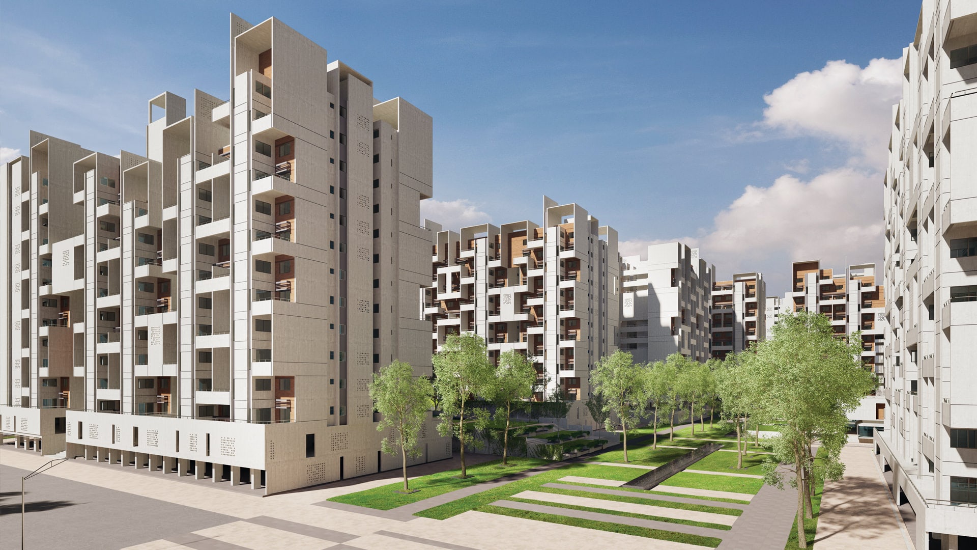
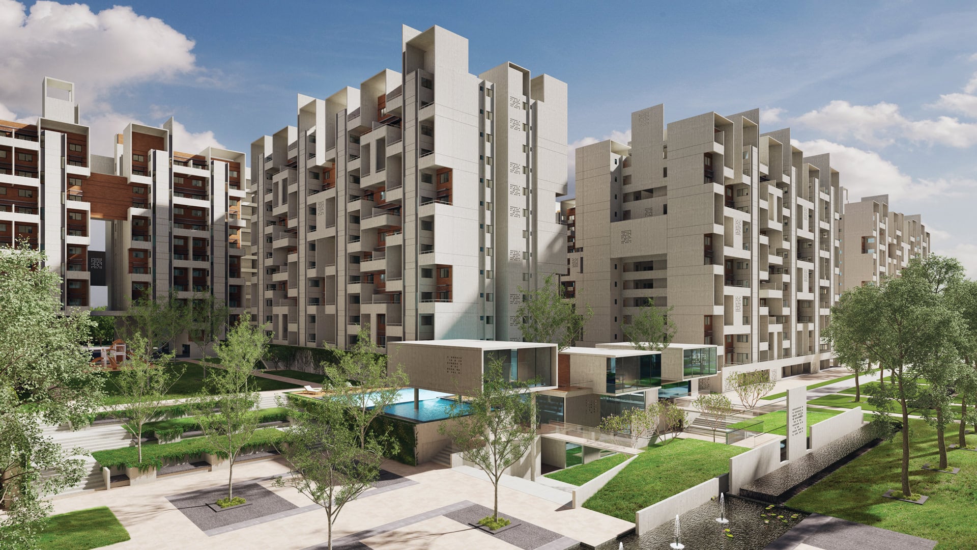
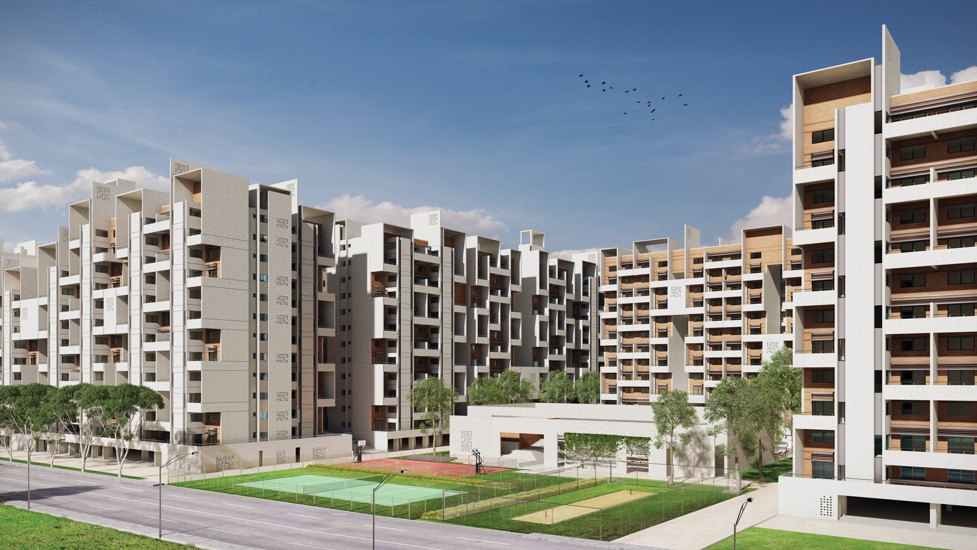
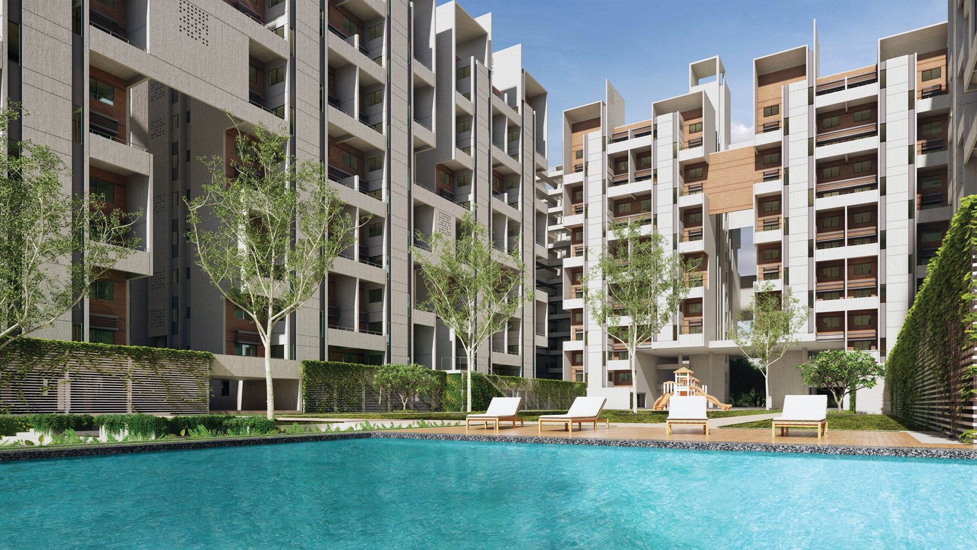
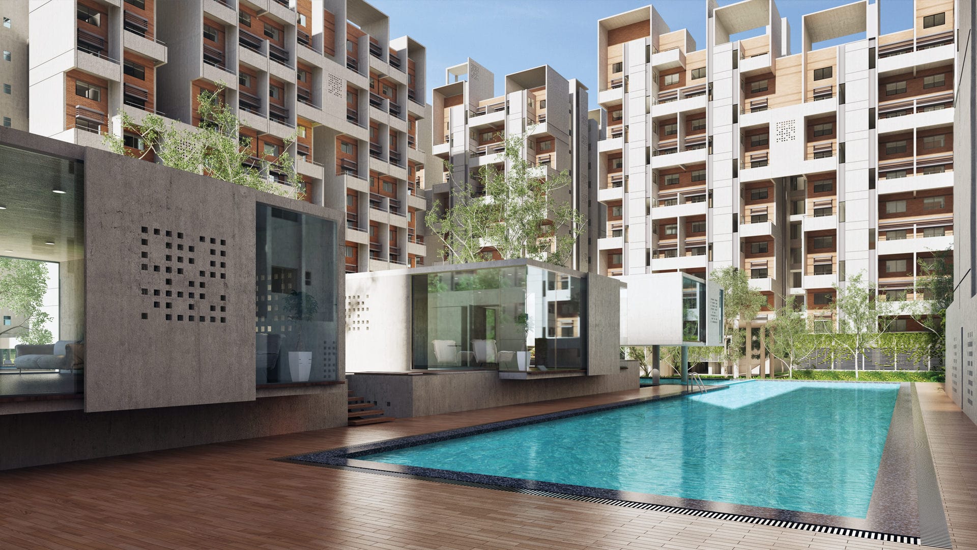







Amenities
Squash court

Cricket pitch
Guest rooms
Swimming pool with deck
Badminton court
Convenience shopping
Landscape garden
Day care center
Multi activity court
Sanitation facilities for drivers & servants
Party lawn

Club house & Gym
Specifications

Toilets
- Ceramic tile dado up to 7 ft. height.
- Wash Basin with pedestal.
- Jaguar make or equivalent quality CP fittings.
- Hot & cold mixer with overhead shower

Flooring
- Vitrified tiles.
- Ceramic tiles for terraces.

Kitchen
- Granite platform with stainless steel sink.
- Ceramic tile dado up to 2 ft. height.
- Provision for fixing of water purifier.

Utility Area
- Ceramic tile dado up to 3 ft. height.
- Provision for washing machine.
Please enter your number to get details on WhatsApp
- +91
- +93
- +358
- +355
- +213
- +1
- +376
- +244
- +1
- +672
- +1
- +54
- +374
- +297
- +61
- +43
- +994
- +1
- +973
- +880
- +1
- +375
- +32
- +501
- +229
- +1
- +975
- +591
- +599
- +387
- +267
- +47
- +55
- +246
- +246
- +1
- +1
- +673
- +359
- +226
- +257
- +855
- +237
- +1
- +238
- +1
- +236
- +235
- +56
- +86
- +61
- +61
- +57
- +269
- +242
- +243
- +682
- +506
- +385
- +53
- +599
- +357
- +420
- +45
- +253
- +1
- +1
- +593
- +20
- +503
- +240
- +291
- +372
- +251
- +500
- +298
- +679
- +358
- +33
- +594
- +689
- +262
- +241
- +220
- +995
- +49
- +233
- +350
- +30
- +299
- +1
- +590
- +1
- +502
- +44
- +224
- +245
- +592
- +509
- +672
- +379
- +504
- +36
- +852
- +354
- +62
- +225
- +98
- +964
- +353
- +44
- +972
- +39
- +1
- +81
- +44
- +962
- +76
- +254
- +686
- +965
- +996
- +856
- +371
- +961
- +266
- +231
- +218
- +423
- +370
- +352
- +853
- +389
- +261
- +265
- +60
- +960
- +223
- +356
- +692
- +596
- +222
- +230
- +262
- +52
- +691
- +373
- +377
- +976
- +382
- +1
- +212
- +258
- +95
- +264
- +674
- +977
- +31
- +687
- +64
- +505
- +227
- +234
- +683
- +672
- +850
- +1
- +47
- +968
- +92
- +680
- +970
- +507
- +675
- +595
- +51
- +63
- +64
- +48
- +351
- +1
- +974
- +383
- +262
- +40
- +7
- +250
- +590
- +290
- +1
- +1
- +590
- +508
- +1
- +685
- +378
- +239
- +966
- +221
- +381
- +248
- +232
- +65
- +1
- +421
- +386
- +677
- +252
- +27
- +500
- +82
- +34
- +94
- +249
- +211
- +597
- +47
- +268
- +46
- +41
- +963
- +886
- +992
- +255
- +66
- +670
- +228
- +690
- +676
- +1
- +216
- +90
- +993
- +1
- +688
- +256
- +380
- +971
- +44
- +1
- +598
- +998
- +678
- +58
- +84
- +681
- +212
- +967
- +260
- +263

