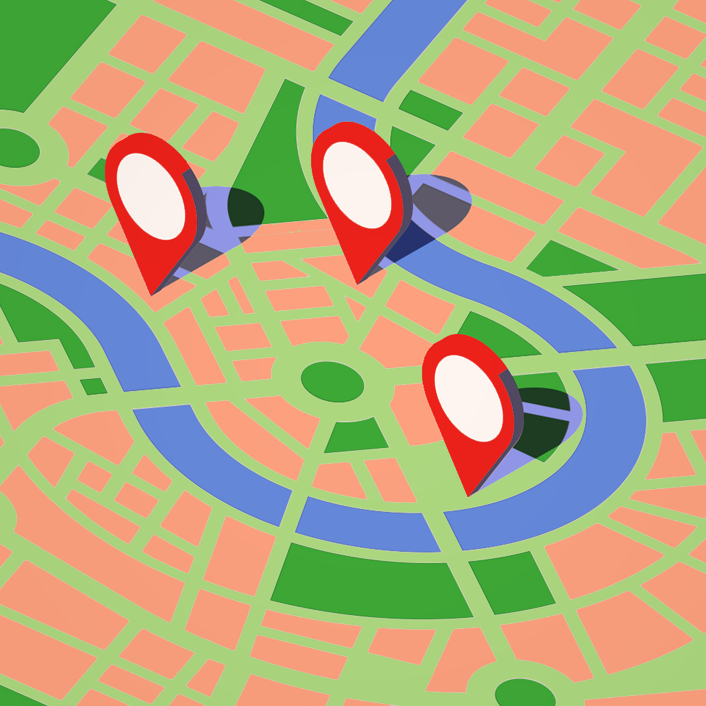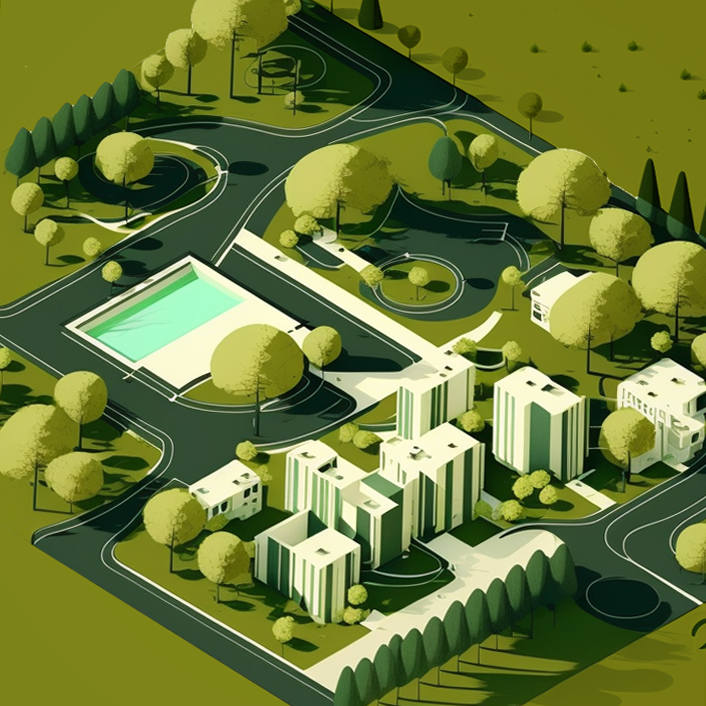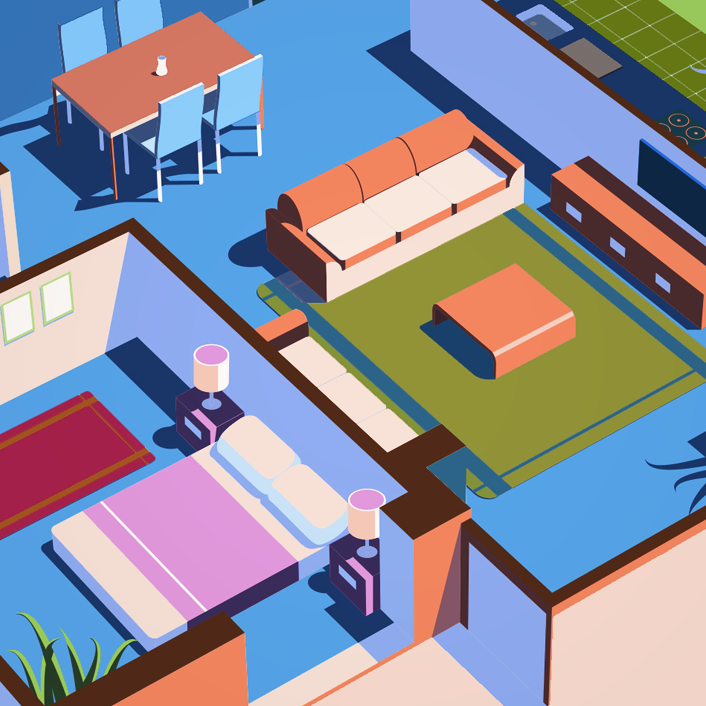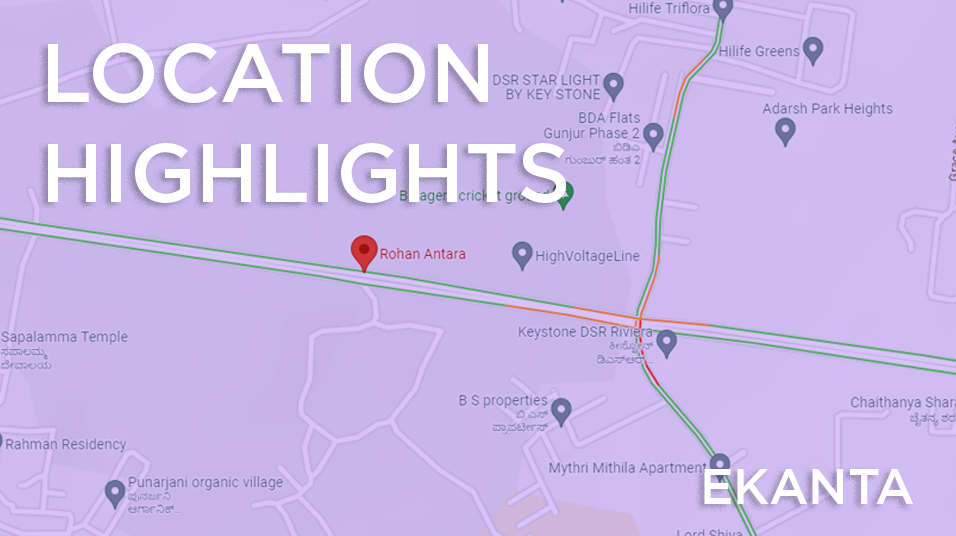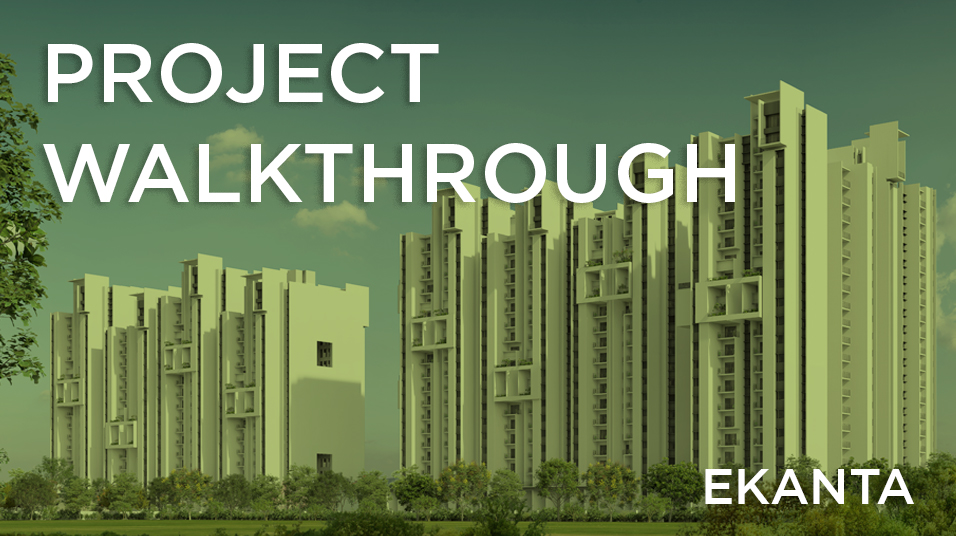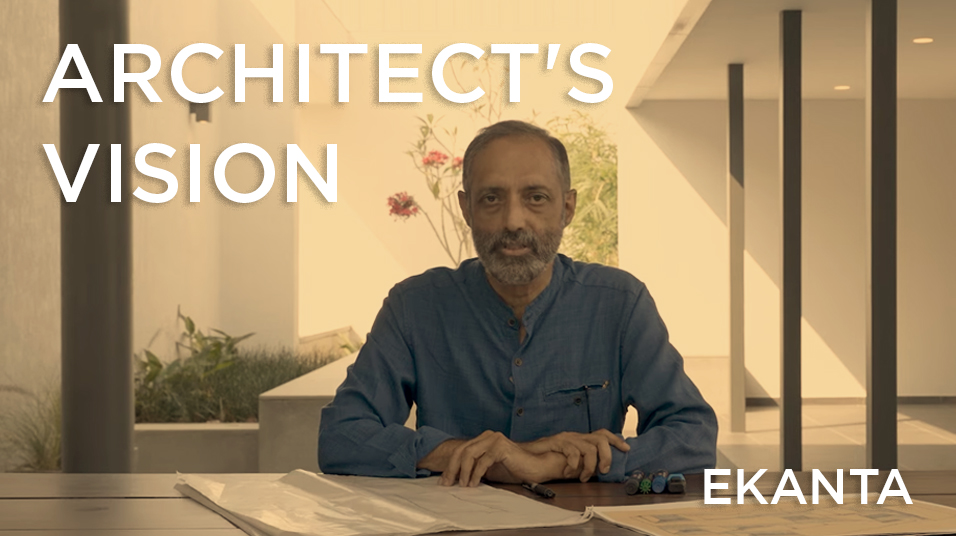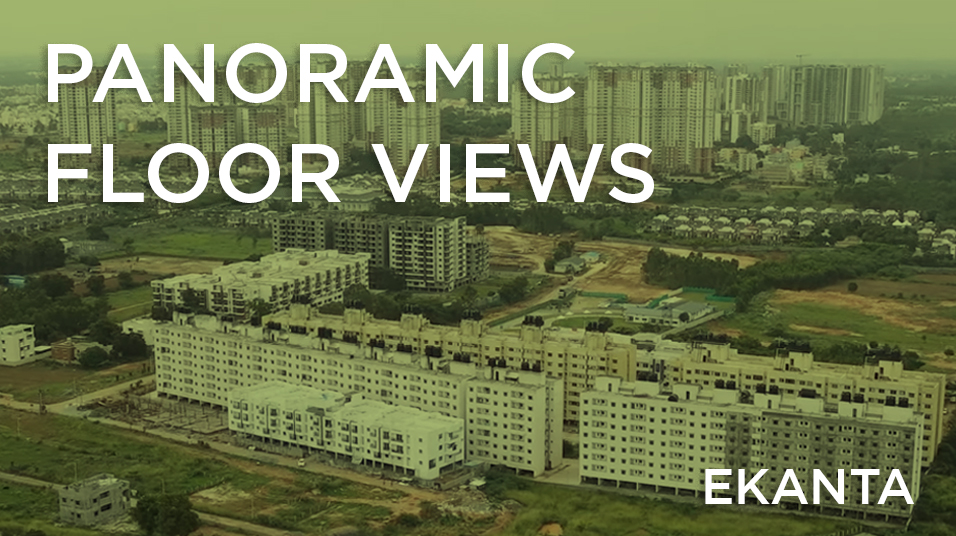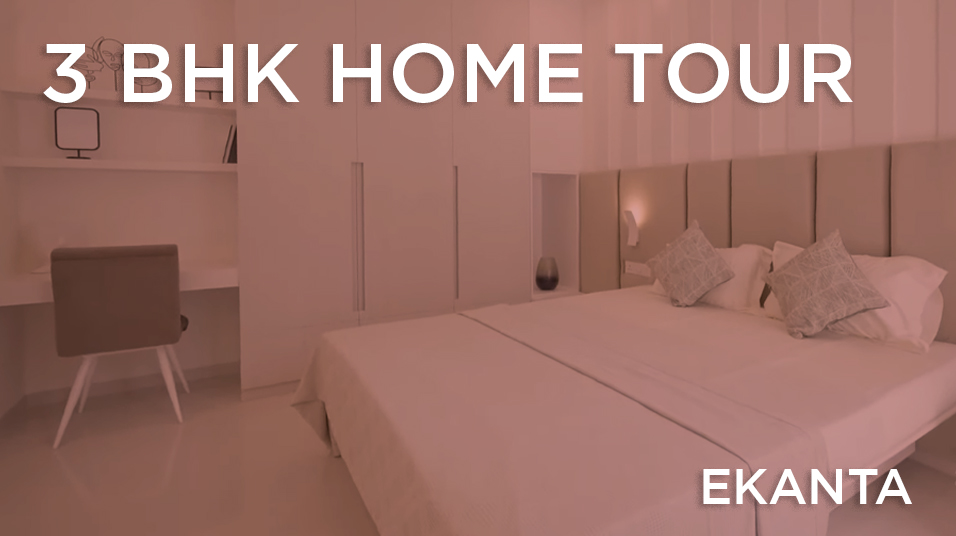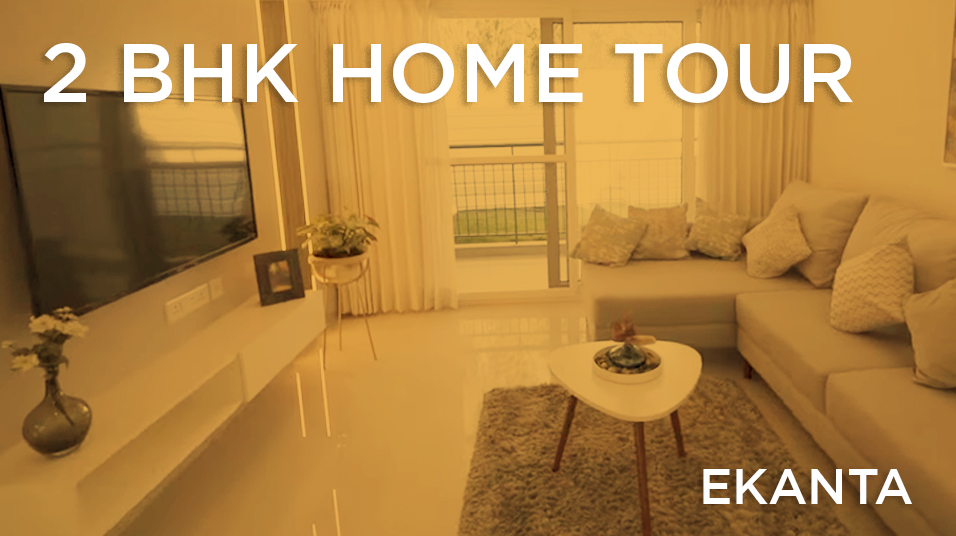Ekanta
Gunjur Village
After a hectic day at work, home is where you long to be. But just imagine… you’re taking a nap in your balcony, and you accidentally end up being featured in the social media video of the kid next door…wouldn’t you hate it? That’s why we’ve created Rohan Ekanta. Here, you can be anything you want in your home without caring about prying eyes. It’s your personal, private, and premium space for living life the way you want and with the people you love. A lush green environment is designed within Rohan Ekanta with restricted vehicular movement so that the residents can move around freely. Meditative spaces, clubs, and various activities are planned for people of all age groups as they encourage community building. Rohan Ekanta aims to help you relax every time you come back home.
1.5, 2 & 3 BHK Homes
RERA Regn. No :
PRM/KA/RERA/1251/446/PR/200423/005890, PRM/KA/RERA/1251/446/PR/200423/005887, PRM/KA/RERA/1251/446/PR/130723/006064
Interested?
Share your phone number or email, our sales representative will contact you.
- 1 BHK sendtoZoh
- 2 BHK
- 2.5 BHK
- 3 BHK
DETAILED BROCHURE
Home Buying Guide
Buying a home is a big investment and requires careful consideration. Rohan's Home Buying Guide can help simplify the process, offering expert advice on topics like RERA rules, tax implications, finance planning, design selection, and sustainability. Visit www.knowhome.in to learn more and make an informed decision.

HOME BUYING GUIDE
Architect's Note

Rohan Ekanta is designed to give its residents a holistic world with a clear focus on privacy.
It is on 6.22 acres of land abutting a 45-meter-wide road. The project houses around 705 apartments within 21-floor towers.
The two slender towers stand in a linear manner along the length of the site allowing ample light and natural ventilation, affecting the wellness of the occupants and giving them more privacy. These towers climb toward the sky to capture sublime urban views without allowing anyone to look inside its residences giving the utmost privacy to each unit.
Each building entry foyer has a double-height Grand Lobby space surrounded by landscaped courts to welcome the occupants and their visitors while doubling up as an area for interaction. At the entrance, a grand plaza leads to a vehicular access road to one side and a pedestrian walkway along with open spaces leading to the entry lounges of the apartment blocks to the other.
Vehicular movement is restricted on the western side of the campus. On the eastern side, there’s space for children and the elderly to move freely in the walkways and the amenities zones.
The architecture facilitates living in oneness with each other and nature, encouraging occupants to be active, aware, and engaged. Play courts, jogging tracks, relaxation zones, and tree-covered parks are planned to stimulate the same.
A large swimming pool along with a deck will be positioned between the towers and cascade down to the kids’ pool and a water body. The clubhouse will face the sprawling green space. The amphitheater and semi-covered decks are aimed at allowing a continuation of the open space. Ample parking space will be available in the two-level basements and the stilt level.
Privacy, efficient design with proper light and ventilation, and open spaces that house the amenities and outdoor activities are the highlights of the project. Rohan Ekanta values community living, wellness, and sustainability.
NEARBY AREAS
Varthur - 3 km
Kundanahalli / HAL Old Airport Road - 4.1 km
Kadubeesanahalli - 4.2 km
Sarjapur Road - 5.4 km
Whitefield - 6.9 km
ENTERTAINMENT
Apple City Mall - 1.8 km
Virginia Mall - 5.5 km
Nexus Whitefield - 5.7 km
Soul Space Spirit Centro Mall - 7.5 km
VR Bengaluru - 10.3 km
HOSPITALS
Manipal Hospital Varthur Road - 5.5 km
Sakra World Hospital - 5.7 km
Brookefield Hospital - 5.8 km
Manipal Hospital Sarjapur Road - 9.1 km
EDUCATION
TCIS - 1.7 km
Chrysalis High Varthur - 2.1 km
New Horizon College - 4.5 km
Global Indian International School - 4.5 km
Greenwood High - 4.8 km
Inventure Academy - 4.8 km
Oakridge International School - 6 km
The Grandeur International School - 7.3 km
Delhi Public School - 7.9 km
IT PARKS
Prestige Tech Park - 4.5 km
Cessna Business Park - 4.8 km
Embassy Tech Village - 5.1 km
Brigade Tech Gardens - 5.4 km
Wipro Limited – SEZ - 6.5 km
RGA Tech Park - 6.5 km
Prestige Technostar - 6.9 km
RMZ Ecospace - 7.4 km
G. R. Tech Park - 10.2 km
International Tech Park Bangalore (ITPB) - 10.7 km
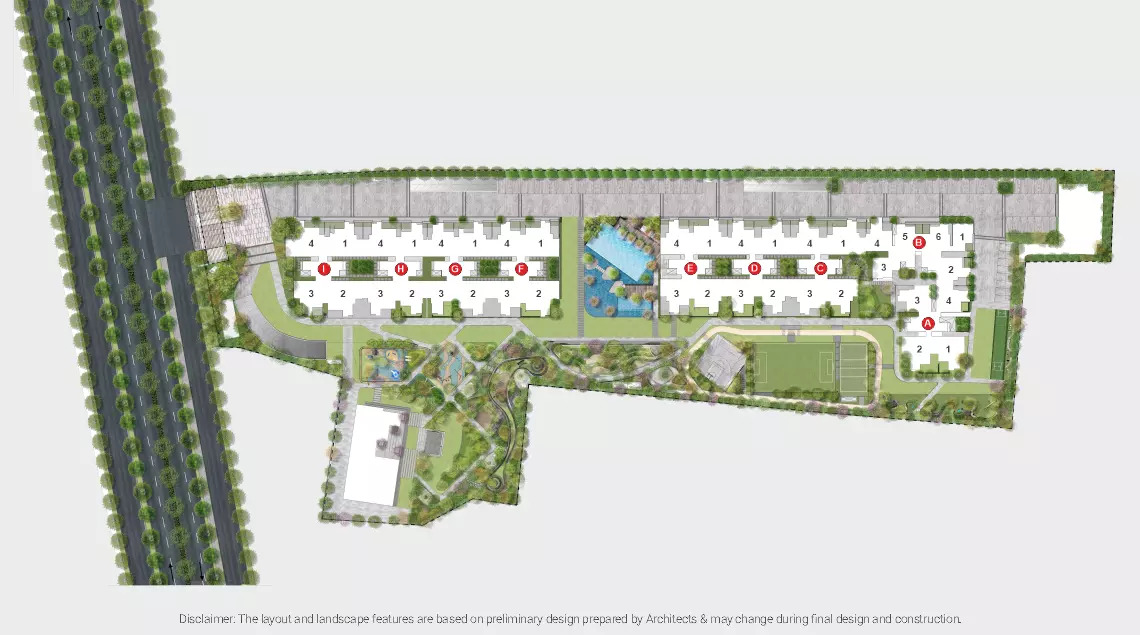
AN ODE TO FREE LIVING

Lorem ipsum dolor sit amet, consectetur adipiscing elit. Sed malesuada ac lacus quis suscipit. Vivamus efficitur erat dolor, at tristique nibh porta ac. Curabitur accumsan, eros at tincidunt euismod, tortor lectus varius est, sed pharetra nunc nibh eget augue. Morbi non risus vitae dolor pretium dignissim. Vestibulum ante ipsum primis in faucibus orci luctus et ultrices posuere cubilia curae; Cras dictum diam vel eros consequat dictum. Sed mollis, quam non consequat aliquam, nisi velit ornare sem, ac viverra sem sem tempor elit. Integer turpis neque, finibus vitae ipsum non, molestie aliquet orci. Phasellus congue est in ipsum lobortis varius. Donec eros neque, faucibus vel commodo id, tempor id ipsum. Nam sodales at tortor vel volutpat. Aliquam sit amet sagittis sem. Ut ut lacinia metus. Donec consectetur, purus iaculis dignissim hendrerit, odio velit dapibus tellus, eget eleifend elit quam congue sem. Etiam orci lorem, dictum vitae mi consequat, rhoncus eleifend tellus. Nunc ac neque eget magna tempor placerat vel aliquam ligula. Donec sagittis, sem vitae congue iaculis, ante orci auctor lectus, ut tincidunt arcu metus eget diam. Pellentesque nec justo eget massa sodales blandit ac in massa. Etiam congue libero nec turpis elementum malesuada. Vivamus varius neque sed ex bibendum mattis. Pellentesque felis enim, convallis vel ipsum quis, vulputate ornare nisl. Integer pretium, mauris at elementum elementum, purus tellus ornare turpis, fringilla porta diam dolor eu dolor.
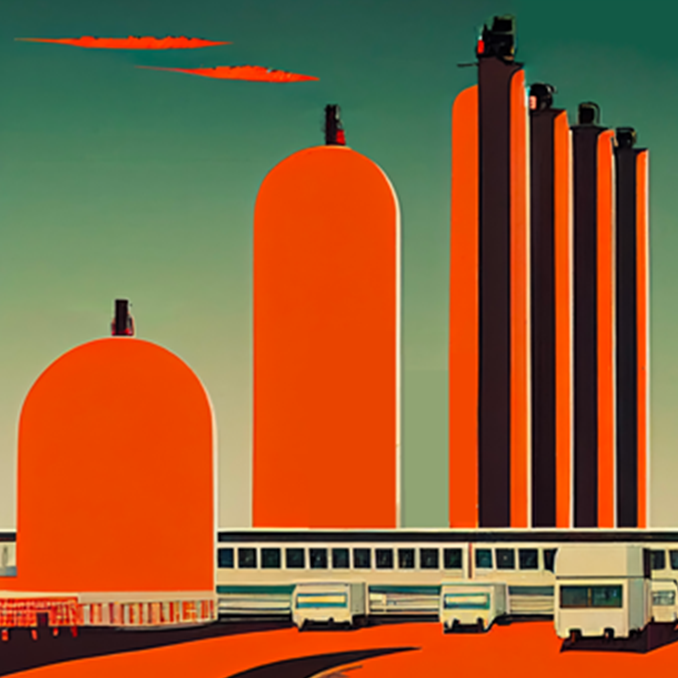
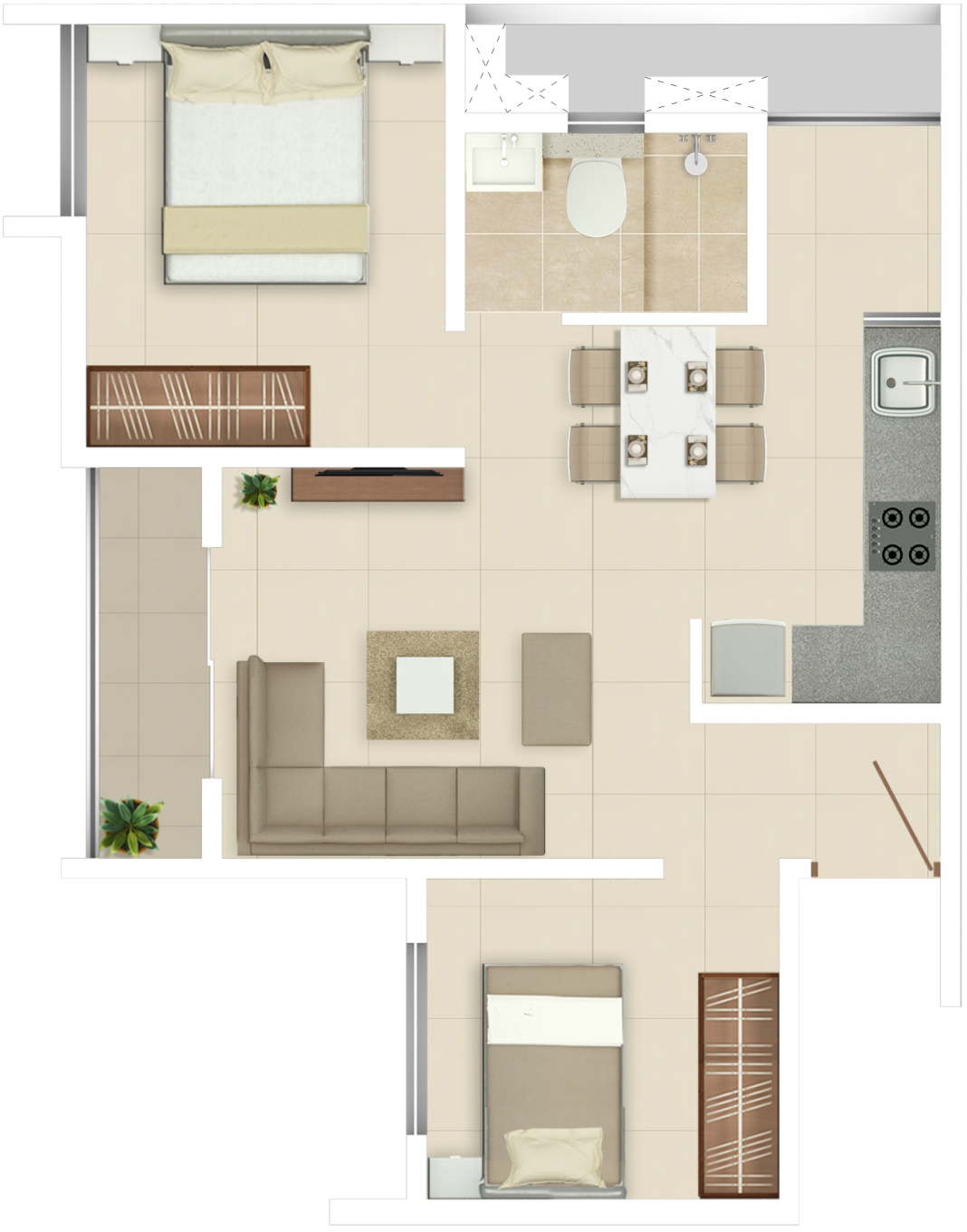
1.5 BHK
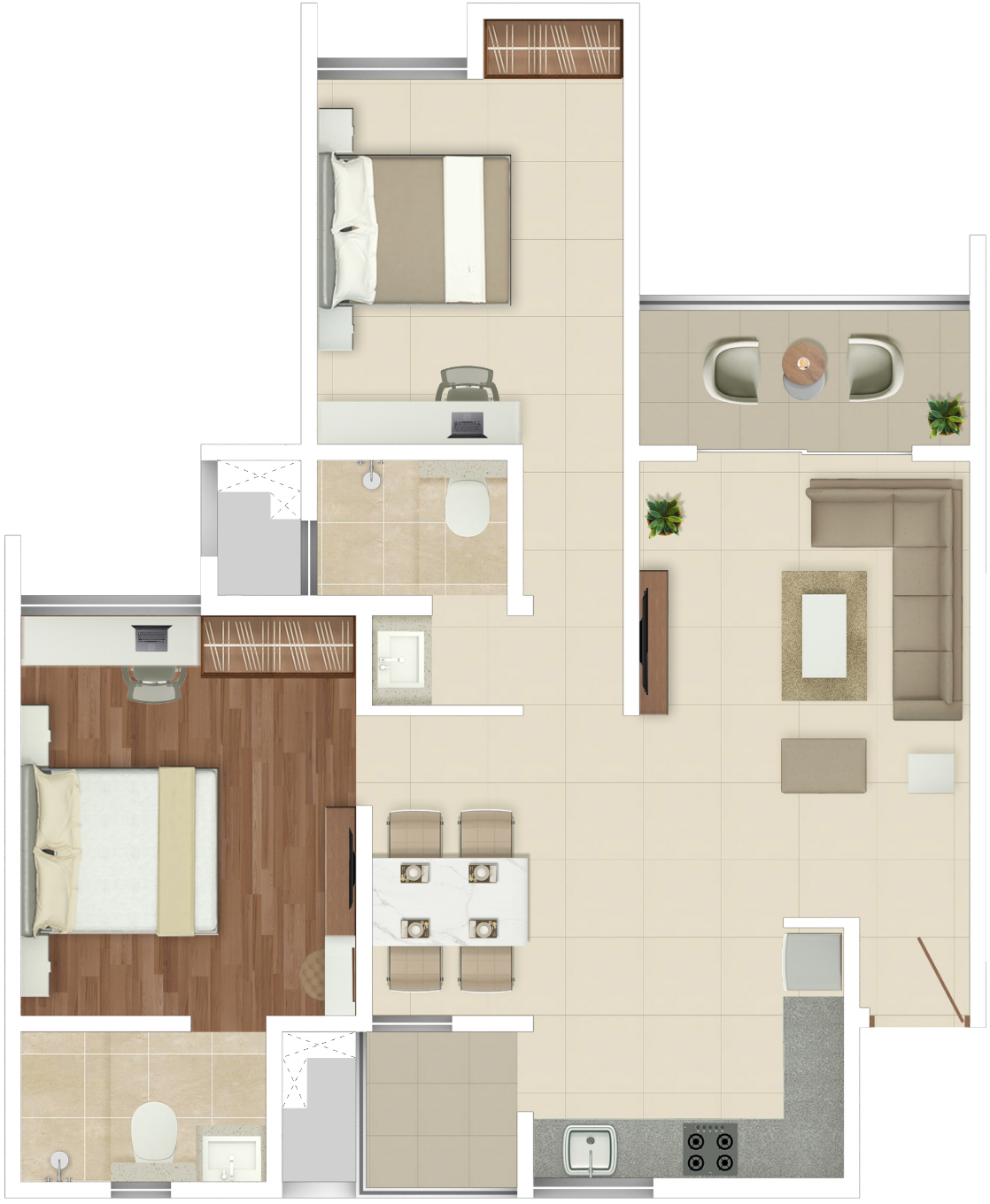
2 BHK
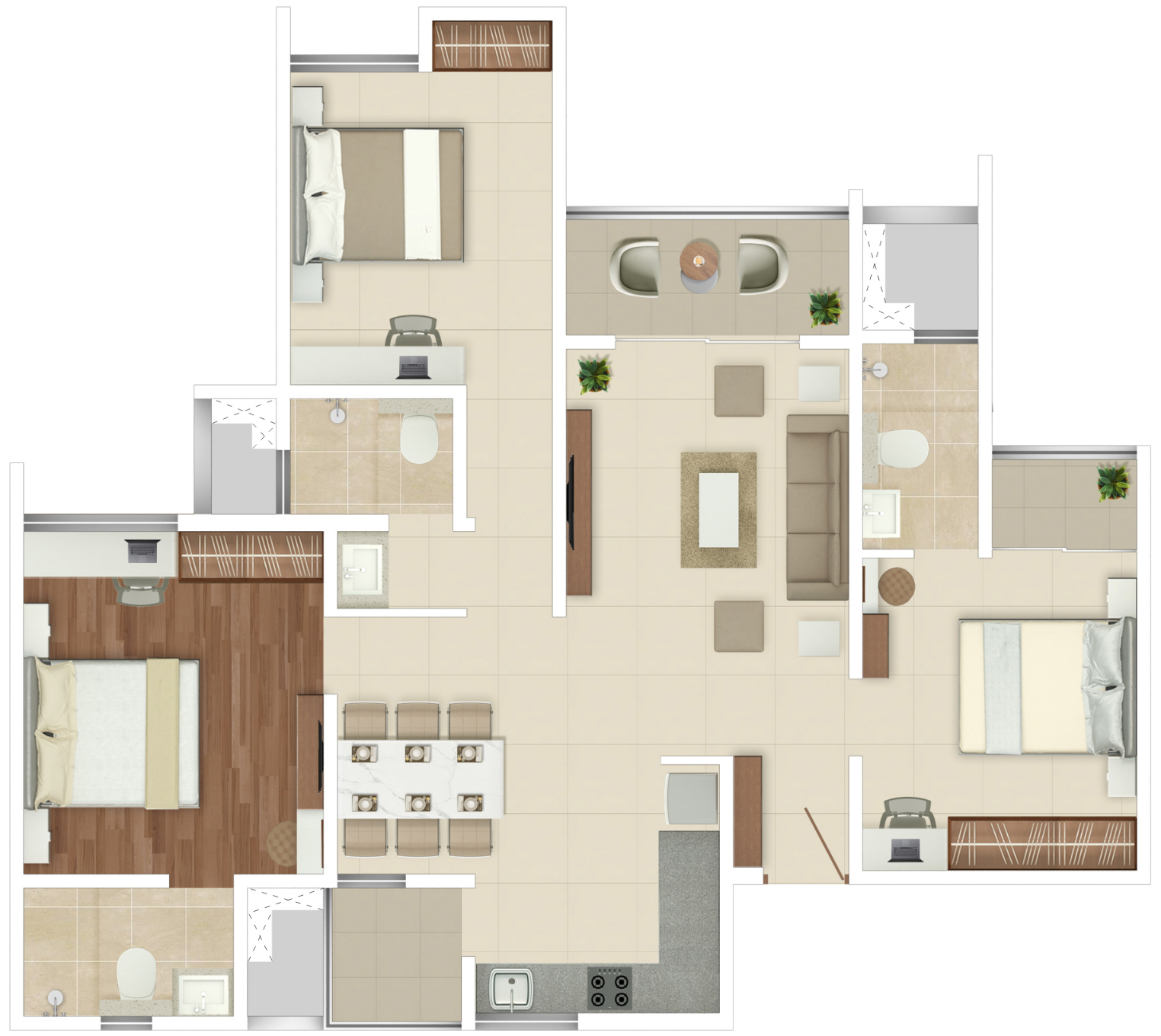
3 BHK
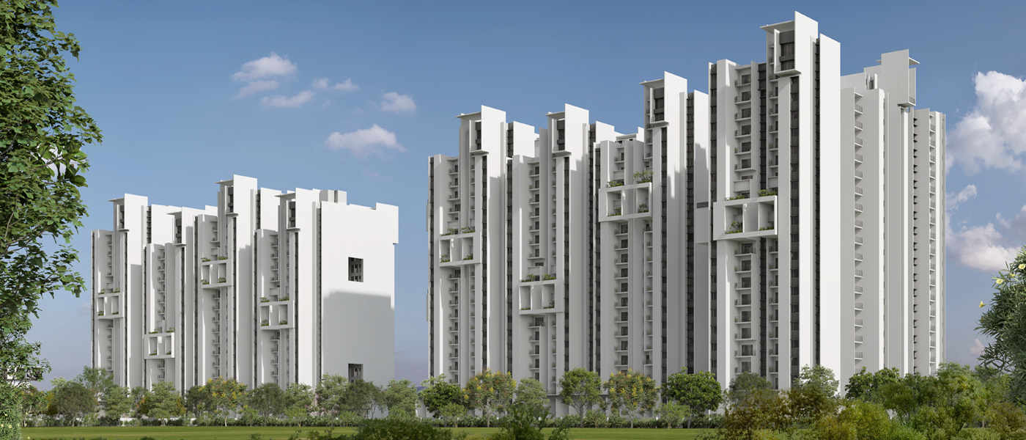
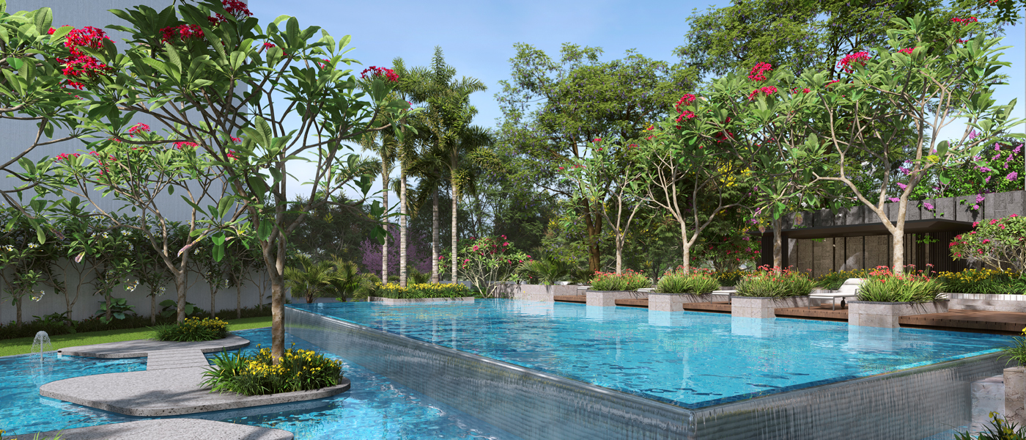
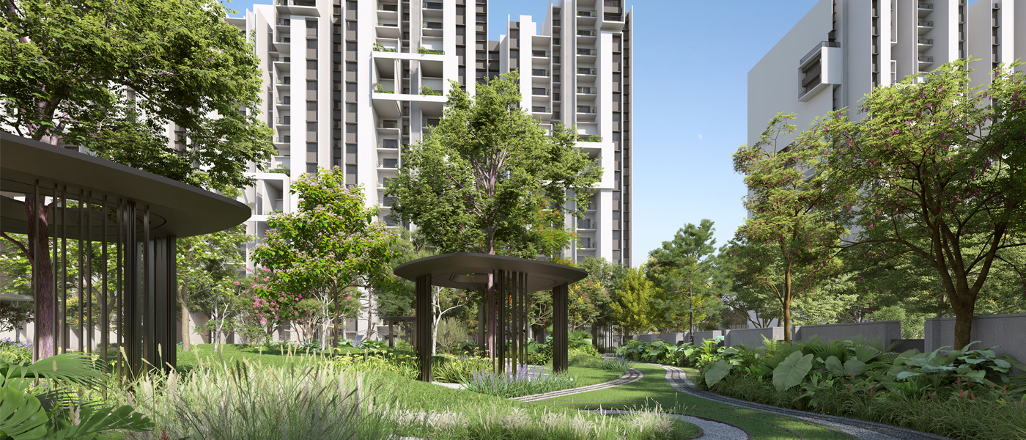
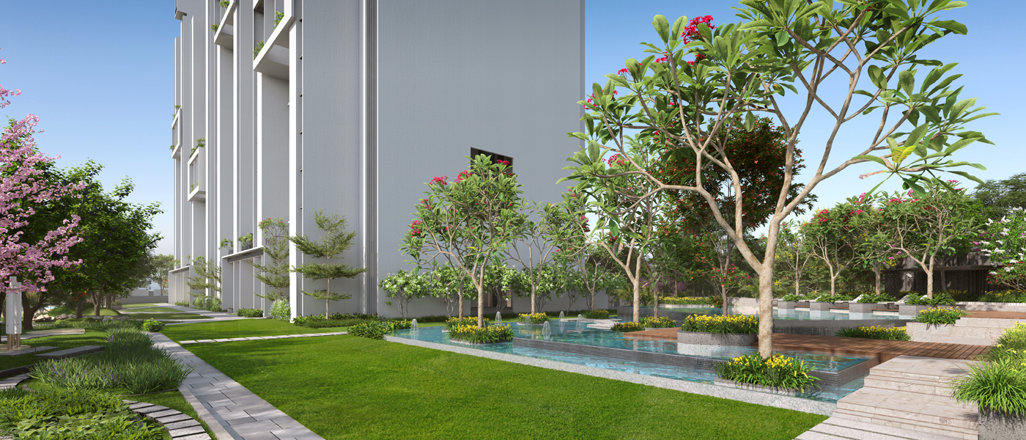
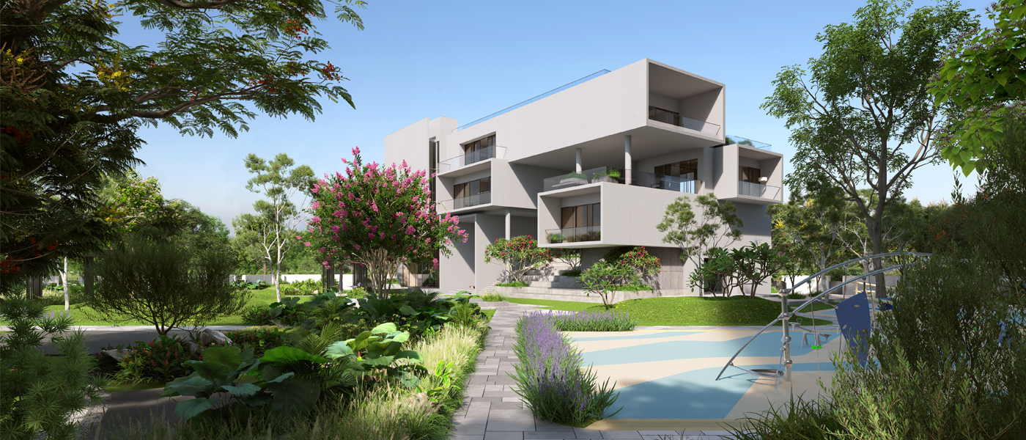
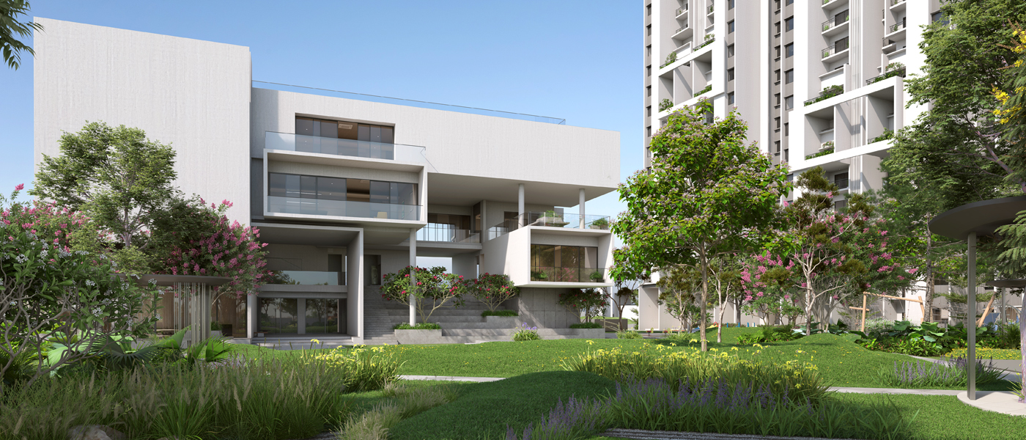
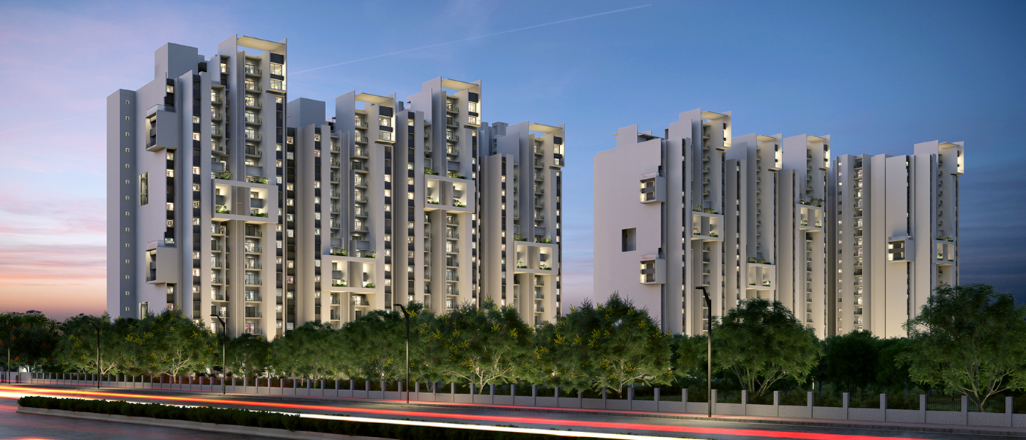
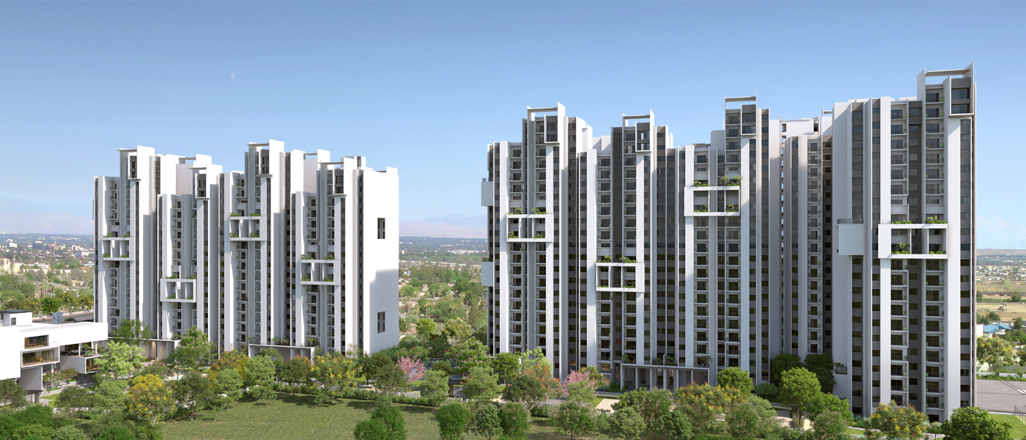








Specifications
STRUCTURE
- RCC structure
- RCC external walls
- RCC framed structure
Toilets
- Ceramic tile dado up to false ceiling height
- Countertop wash basin with granite counter for common hand wash
- Countertop wash basin with granite counter for master bedroom toilet
- Half pedestal type wash basin for all other toilets
Flooring
- Vitrified tile flooring with skirting for all rooms
- Laminated wooden flooring in the master bedroom of 2BHK and 3 BHK units
- Ceramic tiles for toilets, balconies, and attached terraces
Kitchen + Utility Area
- Provision for modular kitchen excluding granite slab, sink, faucet, and wall tile dado
- Water supply and drain provision
- Ceramic tile flooring and dado up to 3ft. height
Please enter your number to get details on WhatsApp
- +91
- +93
- +358
- +355
- +213
- +1
- +376
- +244
- +1
- +672
- +1
- +54
- +374
- +297
- +61
- +43
- +994
- +1
- +973
- +880
- +1
- +375
- +32
- +501
- +229
- +1
- +975
- +591
- +599
- +387
- +267
- +47
- +55
- +246
- +246
- +1
- +1
- +673
- +359
- +226
- +257
- +855
- +237
- +1
- +238
- +1
- +236
- +235
- +56
- +86
- +61
- +61
- +57
- +269
- +242
- +243
- +682
- +506
- +385
- +53
- +599
- +357
- +420
- +45
- +253
- +1
- +1
- +593
- +20
- +503
- +240
- +291
- +372
- +251
- +500
- +298
- +679
- +358
- +33
- +594
- +689
- +262
- +241
- +220
- +995
- +49
- +233
- +350
- +30
- +299
- +1
- +590
- +1
- +502
- +44
- +224
- +245
- +592
- +509
- +672
- +379
- +504
- +36
- +852
- +354
- +62
- +225
- +98
- +964
- +353
- +44
- +972
- +39
- +1
- +81
- +44
- +962
- +76
- +254
- +686
- +965
- +996
- +856
- +371
- +961
- +266
- +231
- +218
- +423
- +370
- +352
- +853
- +389
- +261
- +265
- +60
- +960
- +223
- +356
- +692
- +596
- +222
- +230
- +262
- +52
- +691
- +373
- +377
- +976
- +382
- +1
- +212
- +258
- +95
- +264
- +674
- +977
- +31
- +687
- +64
- +505
- +227
- +234
- +683
- +672
- +850
- +1
- +47
- +968
- +92
- +680
- +970
- +507
- +675
- +595
- +51
- +63
- +64
- +48
- +351
- +1
- +974
- +383
- +262
- +40
- +7
- +250
- +590
- +290
- +1
- +1
- +590
- +508
- +1
- +685
- +378
- +239
- +966
- +221
- +381
- +248
- +232
- +65
- +1
- +421
- +386
- +677
- +252
- +27
- +500
- +82
- +34
- +94
- +249
- +211
- +597
- +47
- +268
- +46
- +41
- +963
- +886
- +992
- +255
- +66
- +670
- +228
- +690
- +676
- +1
- +216
- +90
- +993
- +1
- +688
- +256
- +380
- +971
- +44
- +1
- +598
- +998
- +678
- +58
- +84
- +681
- +212
- +967
- +260
- +263


