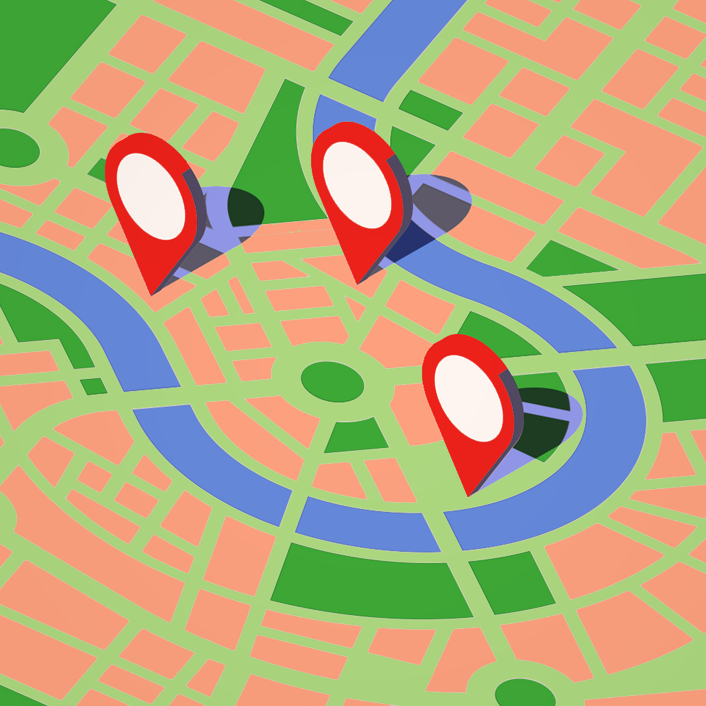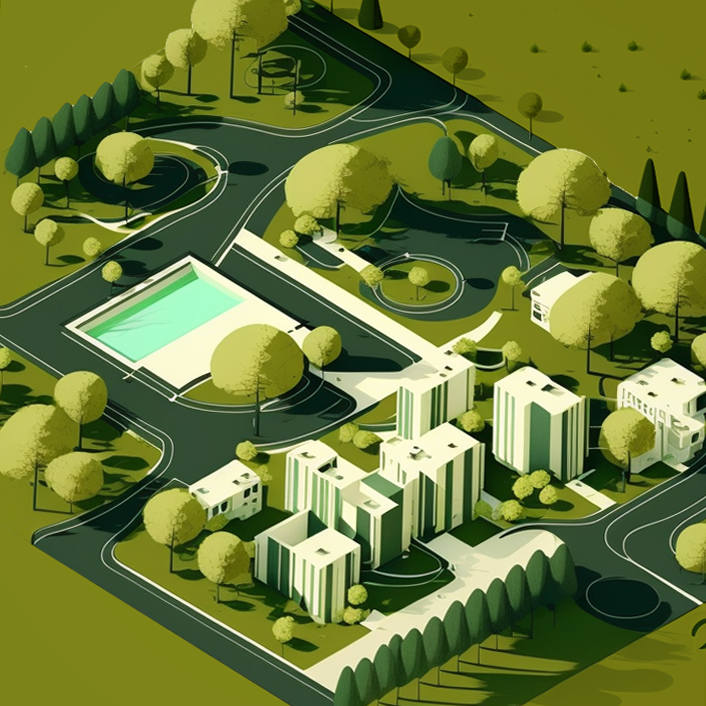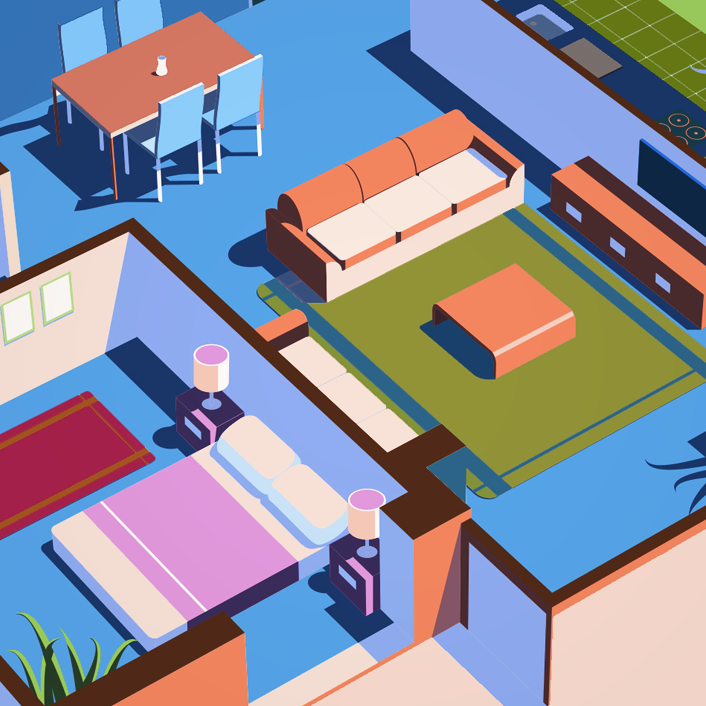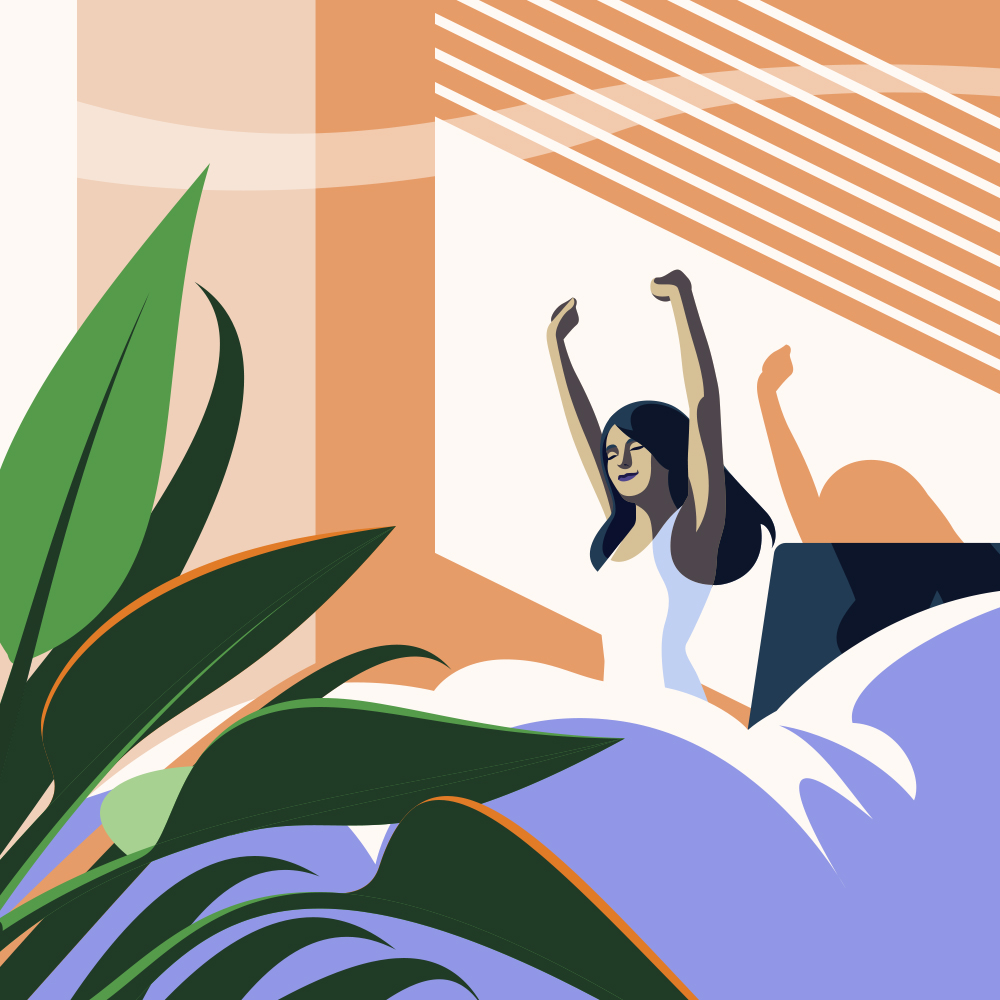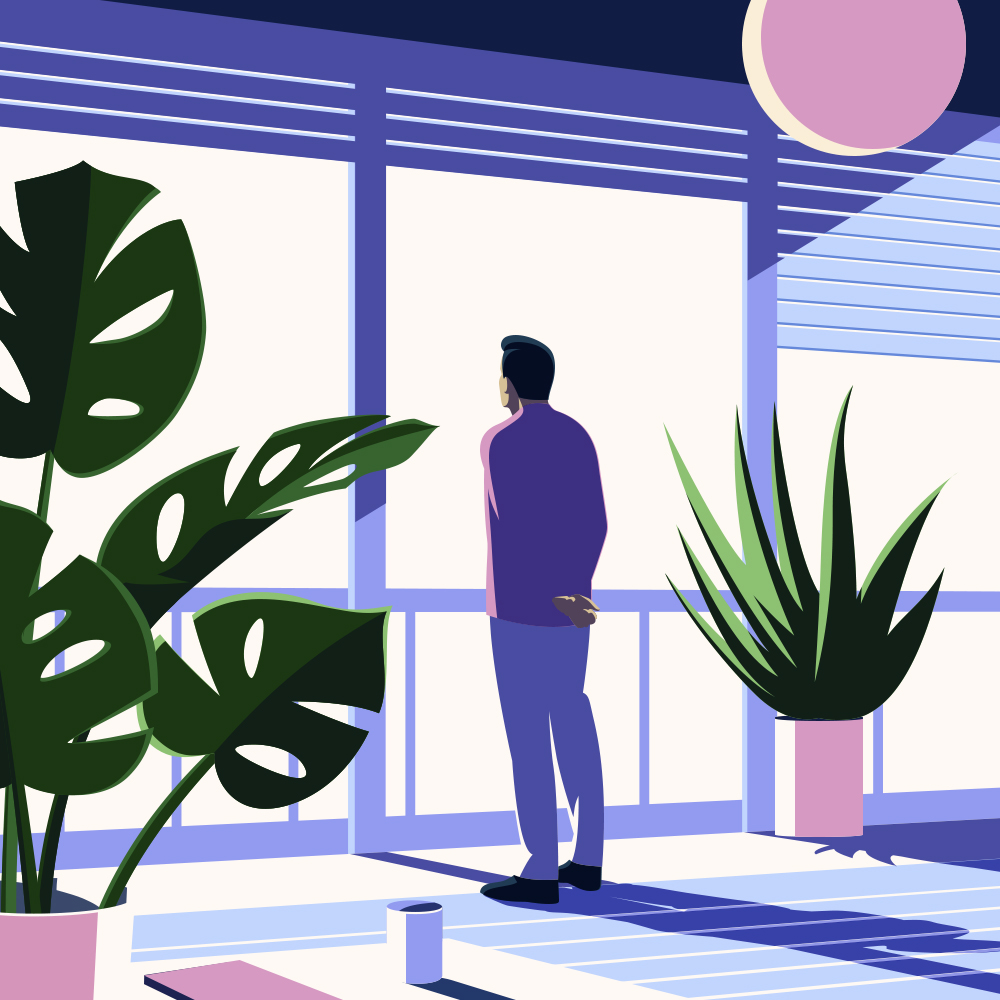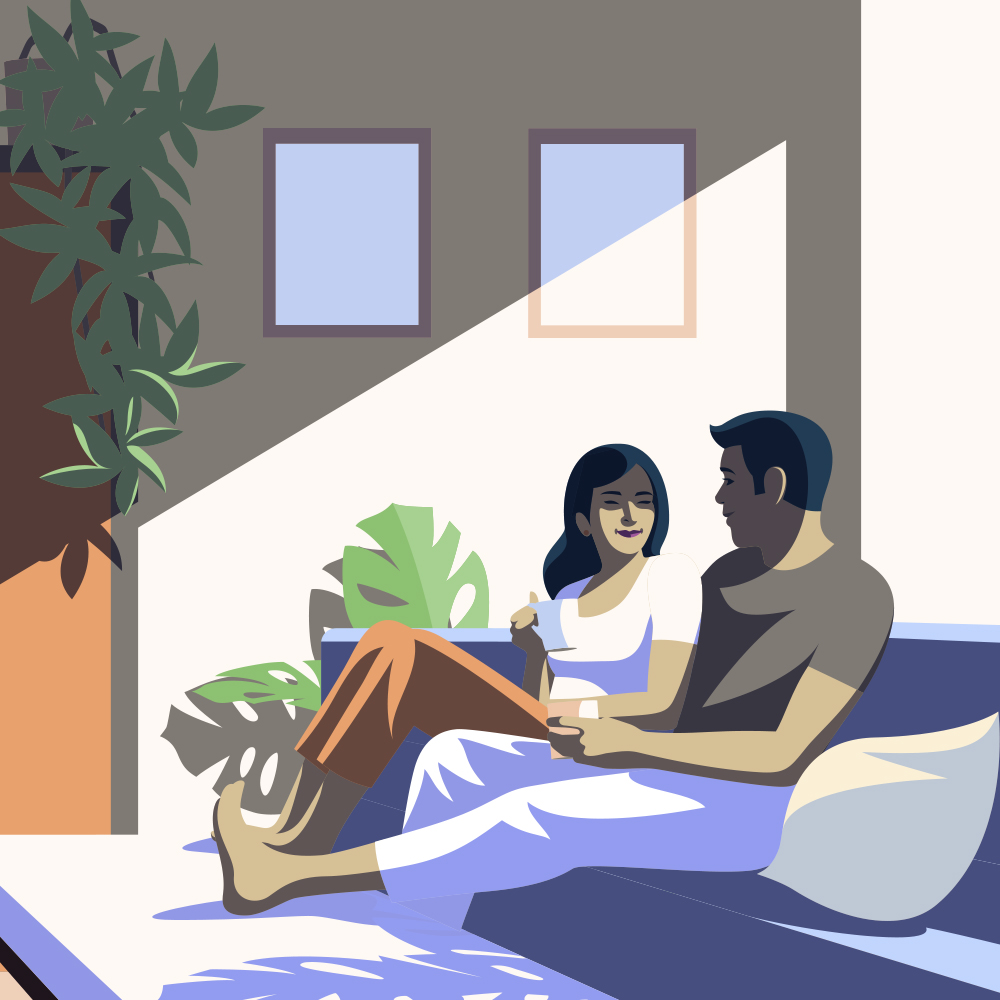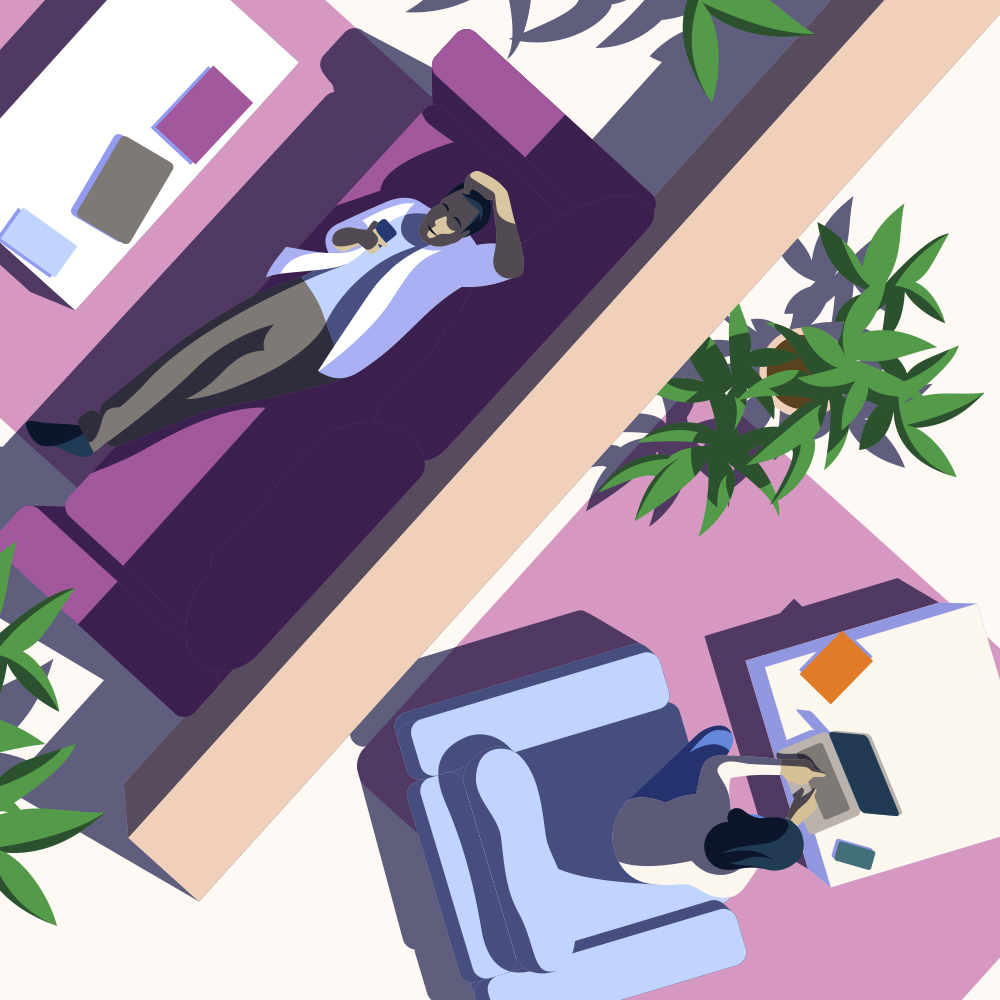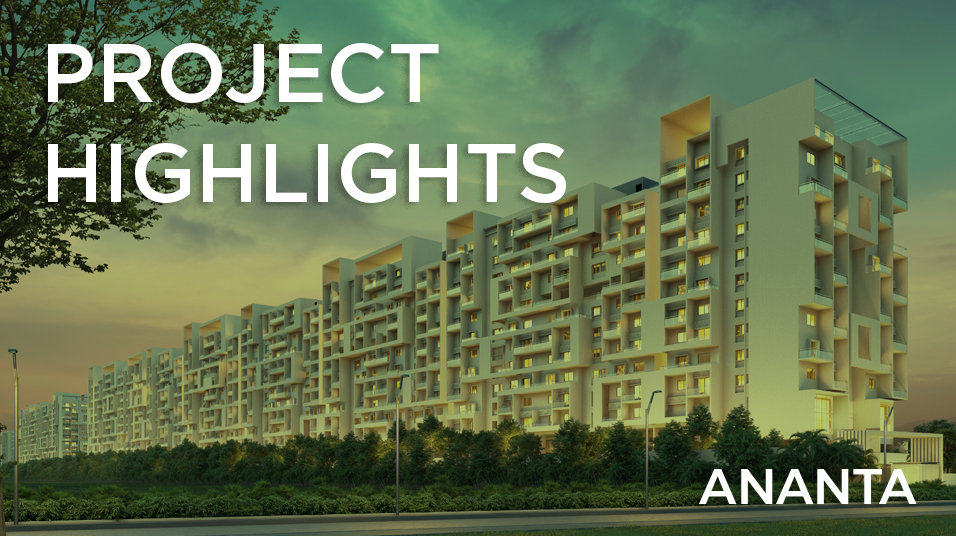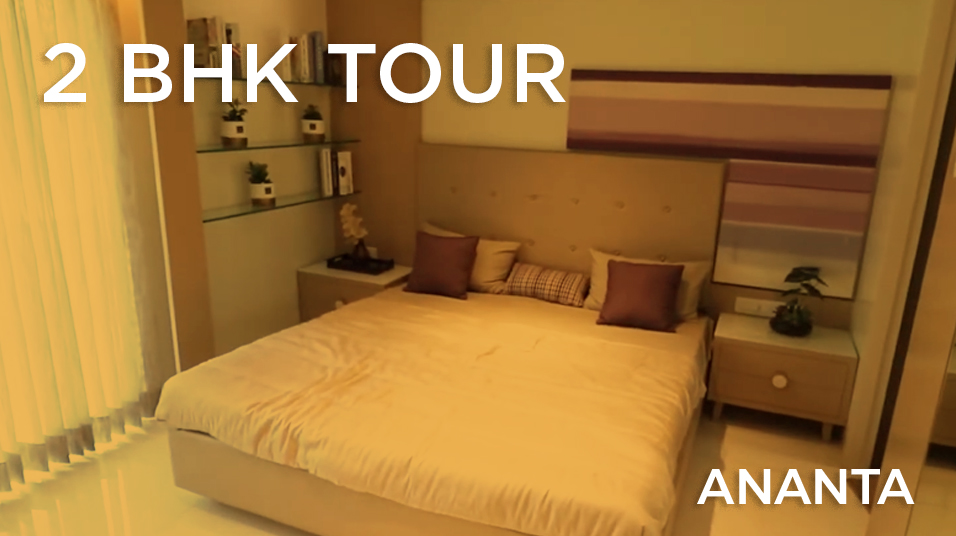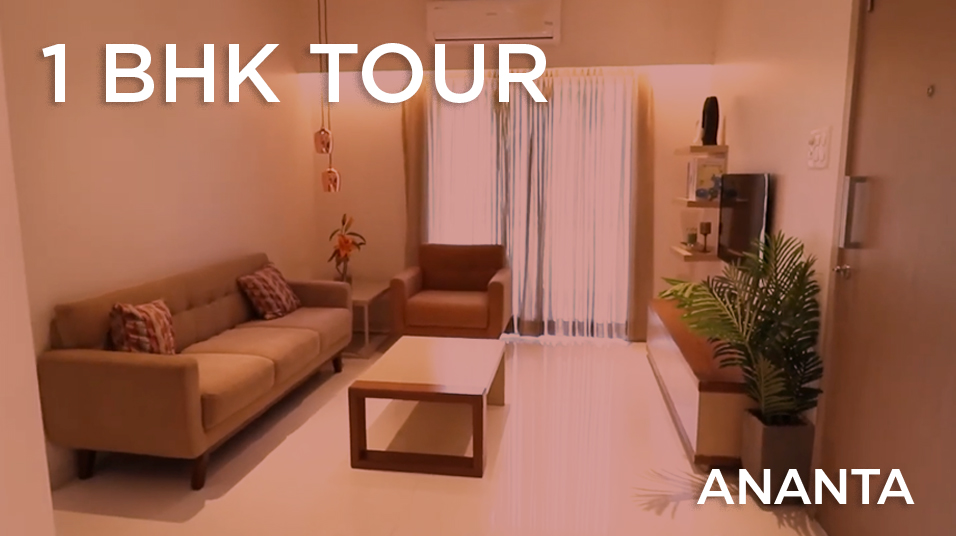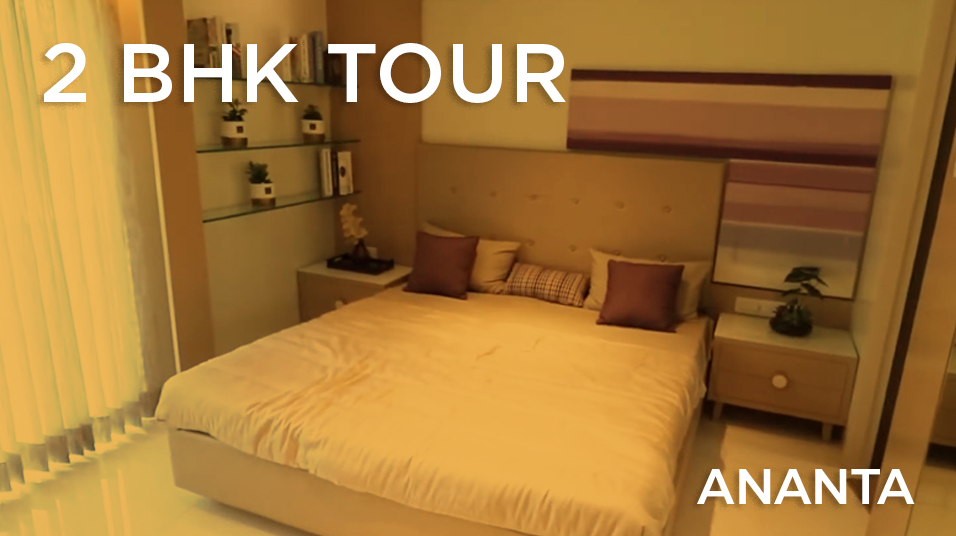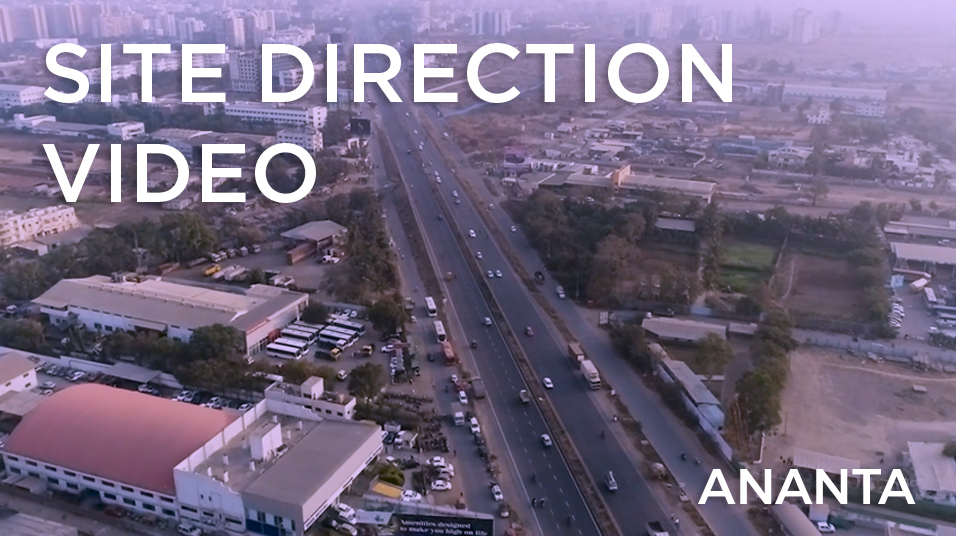Ananta
Tathawade
1/2 BHK Apartments
RERA Regn. Nos. :
Phase - I: P52100019664,
Phase - II: P52100019678,
Phase - III: P52100019997
Interested?
Share your phone number or email, our sales representative will contact you.
- 1 BHK
- 2 BHK
- 2.5 BHK
- 3 BHK
DETAILED BROCHURE
Home Buying Guide
Buying a home is a big investment and requires careful consideration. Rohan's Home Buying Guide can help simplify the process, offering expert advice on topics like RERA rules, tax implications, finance planning, design selection, and sustainability. Visit www.knowhome.in to learn more and make an informeddecision.

HOME BUYING GUIDE
Address
Survey No. 125,
Opposite JSPM Institute, Tathawade,
Pune, Maharashtra 411033
- Landscaped Garden with Innovative Features
- Well-equipped Gymnasium
- Indoor Games
- Guest Rooms
- Amphitheatre
- Swimming Pool & Kids Pool with Deck
- Party Lawn
- Net Cricket
- Badminton Court
- Squash Court
- Tennis Court
- Basketball Court ( Half)
- CCTV in Common Areas Sanitation Facility for Servants & Drivers Sewage Treatment Plant
- Organic Waste Composting
- Common Area Lighting on Solar
- DG Back-up for Services & Common Area Lighting
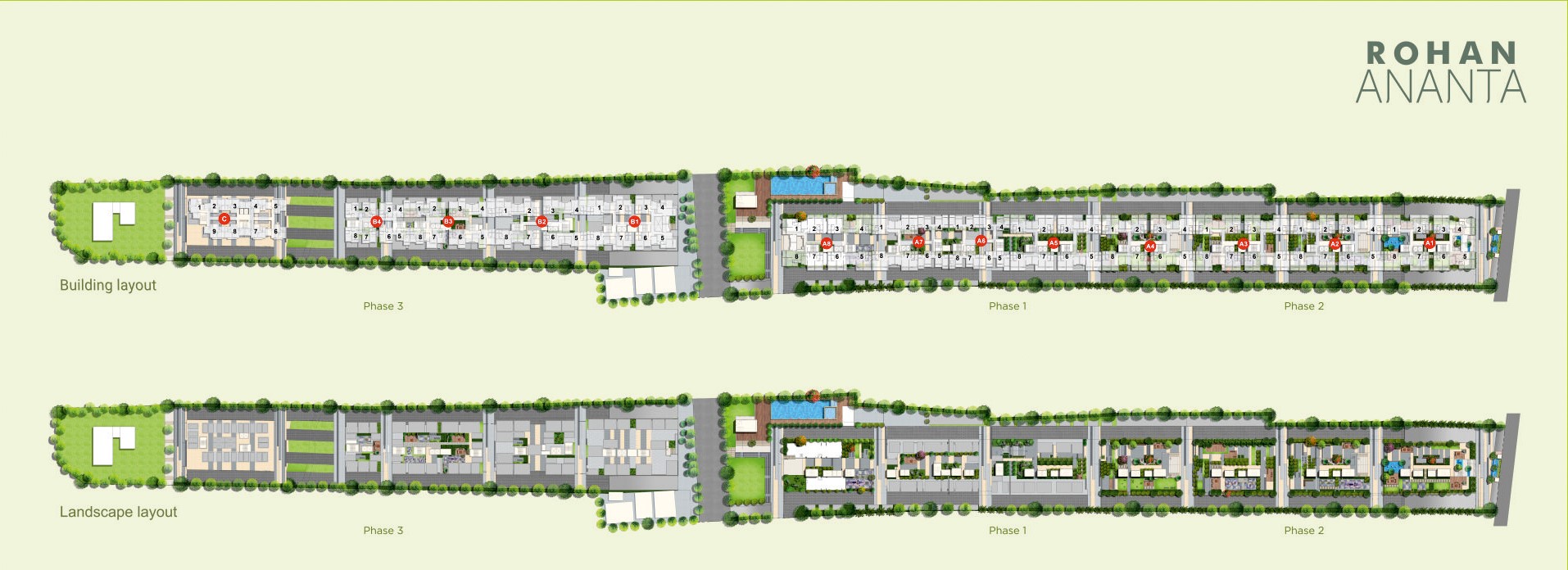
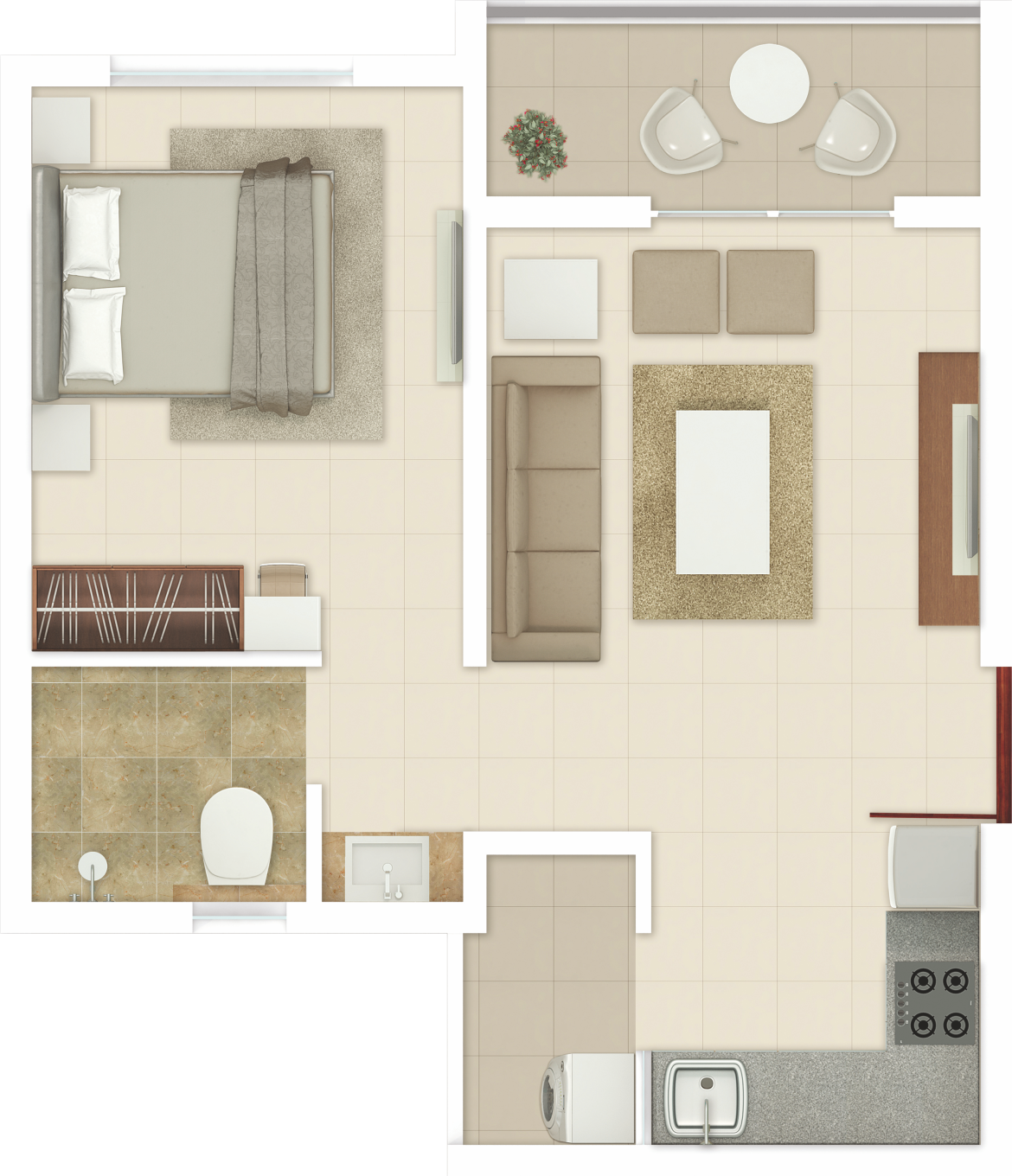
Typical 1BHK
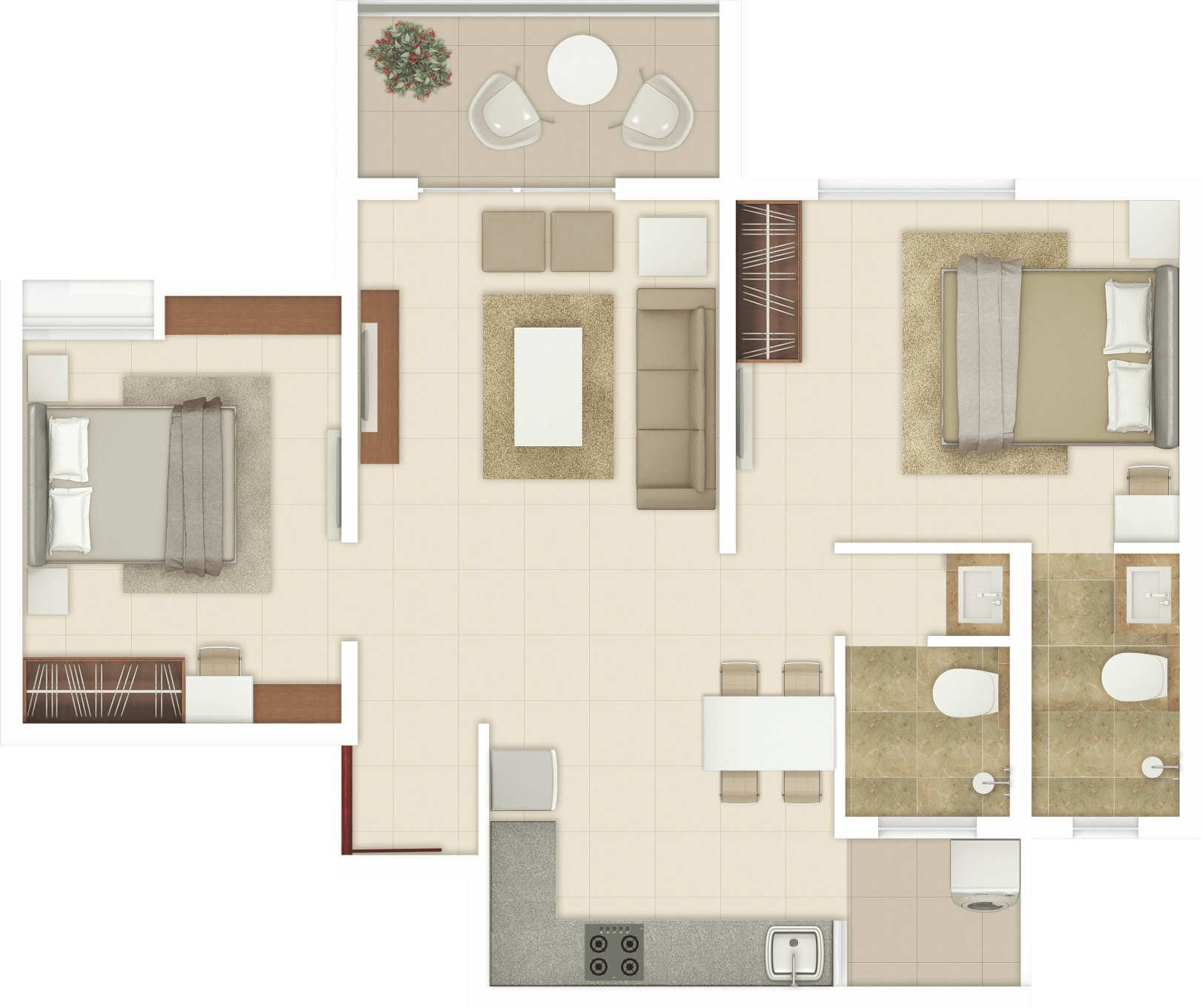
Typical 2BHK
We have a simple design principle. We imagine ourselves as the residents as we lay out the plan for each home. Which is why you’ll see that all the essentials of good living have been well-taken care of in a Rohan Home. This principle is called PLUS – Perfect Ventilation, Lively Light, Utmost Privacy and Smart Space – the essentials of good and healthy living
PERFECT VENTILATION
LIVELY LIGHT
UTMOST PRIVACY
SMART SPACE
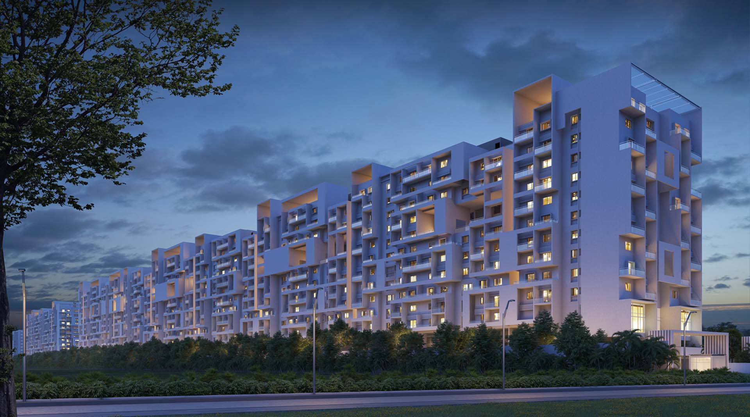
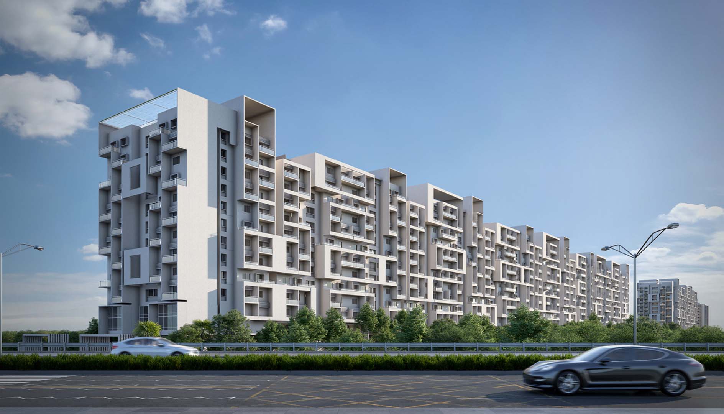
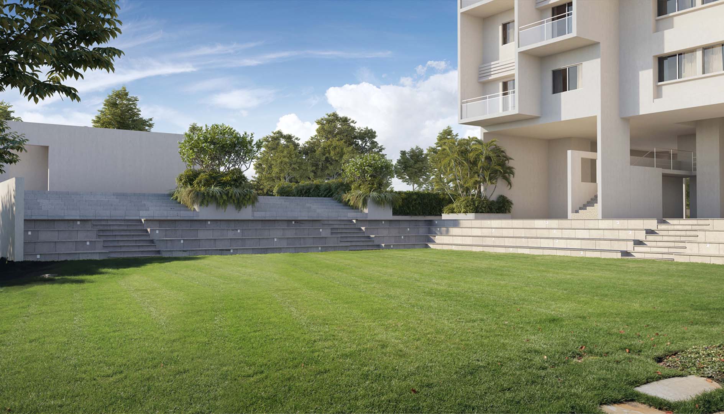
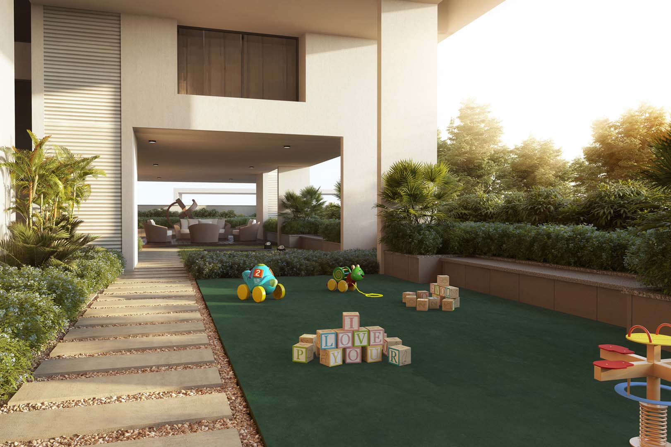
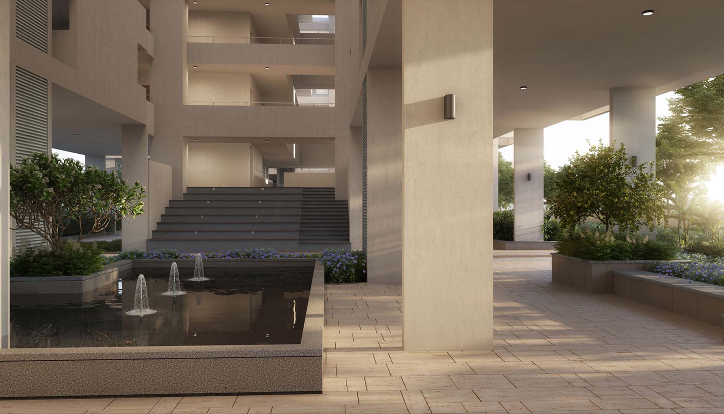
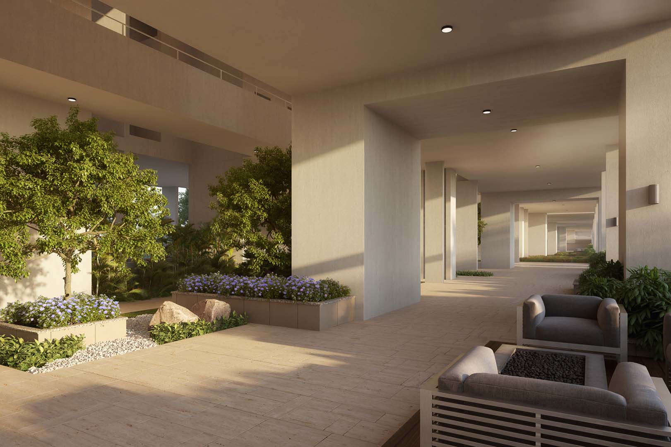
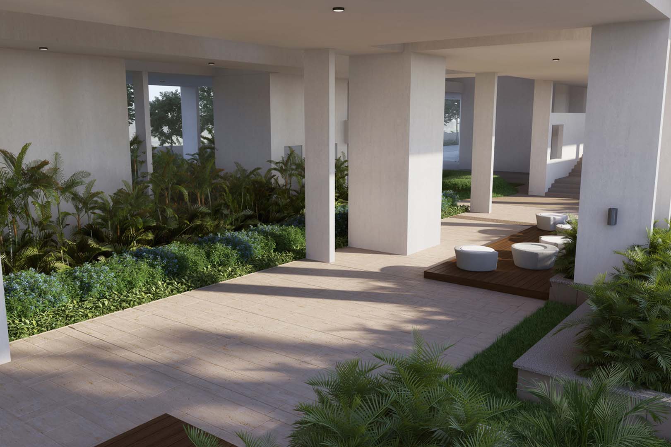
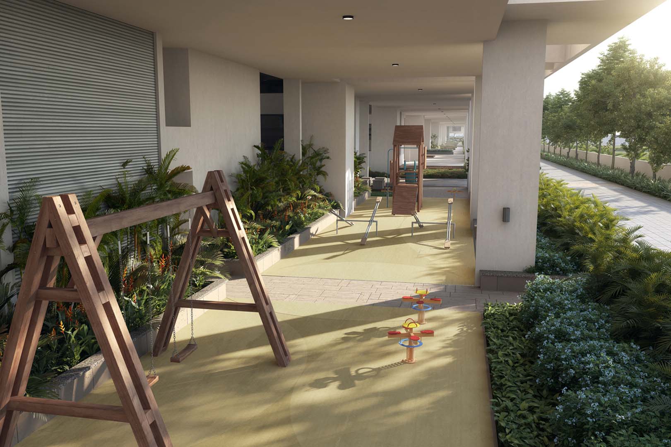
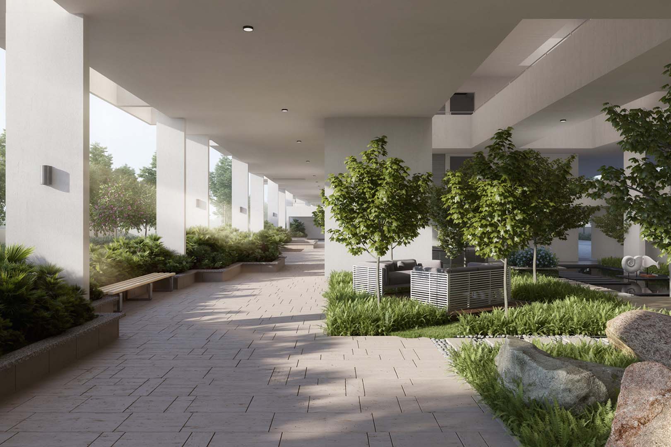
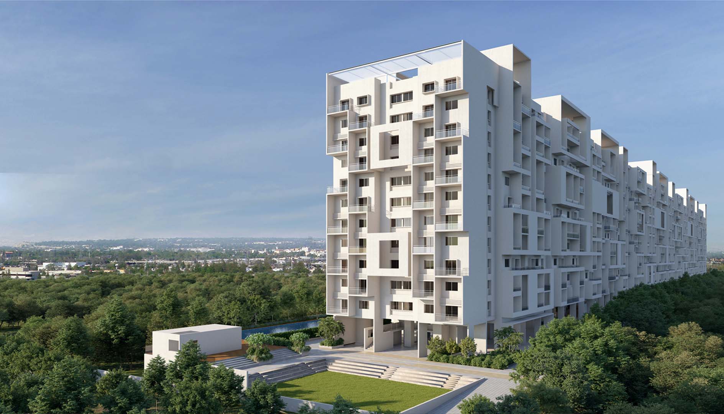
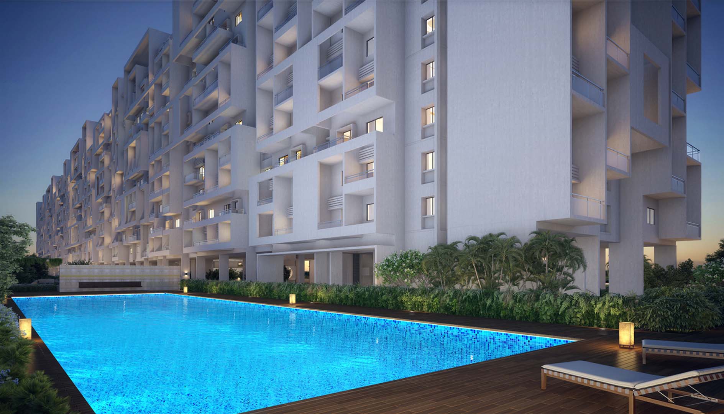
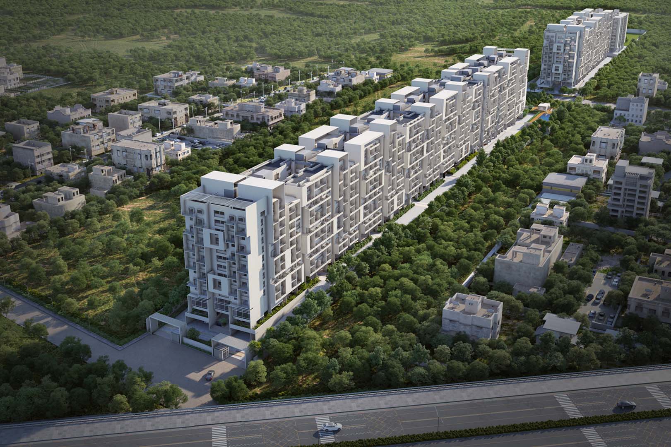












SPECIFICATIONS

Internal Paint
- Internal oil bound distemper
Flooring
- Vitrified tiles for all rooms
- Ceramic tiles for toilets, balconies and attached terraces.
Kitchen
- Granite Platform with SS Sink
- Glazed/Ceramic tile dado up to 2 ft height above platform
- Provision for water purifier
Toilets
- Ceramic flooring and dado up to 7 ft. height.
- Repute make sanitary wares and CP fittings
- Overhead Shower with hot & cold water for Master Toilet
- Concealed plumbing
Please enter your number to get details on WhatsApp
- +91
- +93
- +358
- +355
- +213
- +1
- +376
- +244
- +1
- +672
- +1
- +54
- +374
- +297
- +61
- +43
- +994
- +1
- +973
- +880
- +1
- +375
- +32
- +501
- +229
- +1
- +975
- +591
- +599
- +387
- +267
- +47
- +55
- +246
- +246
- +1
- +1
- +673
- +359
- +226
- +257
- +855
- +237
- +1
- +238
- +1
- +236
- +235
- +56
- +86
- +61
- +61
- +57
- +269
- +242
- +243
- +682
- +506
- +385
- +53
- +599
- +357
- +420
- +45
- +253
- +1
- +1
- +593
- +20
- +503
- +240
- +291
- +372
- +251
- +500
- +298
- +679
- +358
- +33
- +594
- +689
- +262
- +241
- +220
- +995
- +49
- +233
- +350
- +30
- +299
- +1
- +590
- +1
- +502
- +44
- +224
- +245
- +592
- +509
- +672
- +379
- +504
- +36
- +852
- +354
- +62
- +225
- +98
- +964
- +353
- +44
- +972
- +39
- +1
- +81
- +44
- +962
- +76
- +254
- +686
- +965
- +996
- +856
- +371
- +961
- +266
- +231
- +218
- +423
- +370
- +352
- +853
- +389
- +261
- +265
- +60
- +960
- +223
- +356
- +692
- +596
- +222
- +230
- +262
- +52
- +691
- +373
- +377
- +976
- +382
- +1
- +212
- +258
- +95
- +264
- +674
- +977
- +31
- +687
- +64
- +505
- +227
- +234
- +683
- +672
- +850
- +1
- +47
- +968
- +92
- +680
- +970
- +507
- +675
- +595
- +51
- +63
- +64
- +48
- +351
- +1
- +974
- +383
- +262
- +40
- +7
- +250
- +590
- +290
- +1
- +1
- +590
- +508
- +1
- +685
- +378
- +239
- +966
- +221
- +381
- +248
- +232
- +65
- +1
- +421
- +386
- +677
- +252
- +27
- +500
- +82
- +34
- +94
- +249
- +211
- +597
- +47
- +268
- +46
- +41
- +963
- +886
- +992
- +255
- +66
- +670
- +228
- +690
- +676
- +1
- +216
- +90
- +993
- +1
- +688
- +256
- +380
- +971
- +44
- +1
- +598
- +998
- +678
- +58
- +84
- +681
- +212
- +967
- +260
- +263

