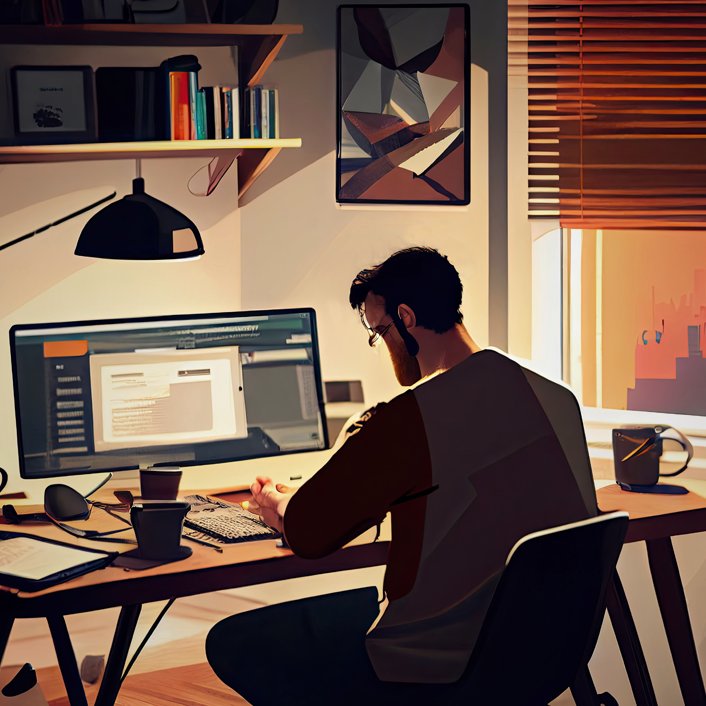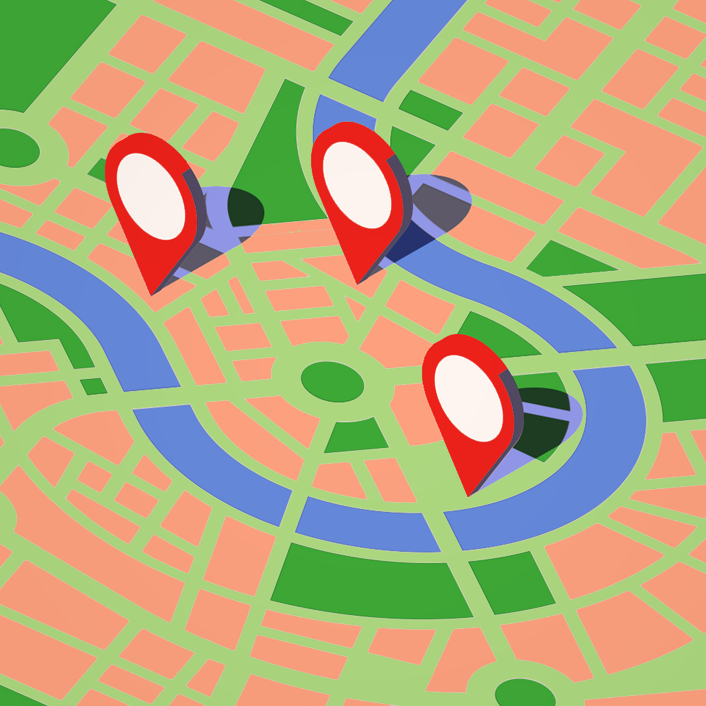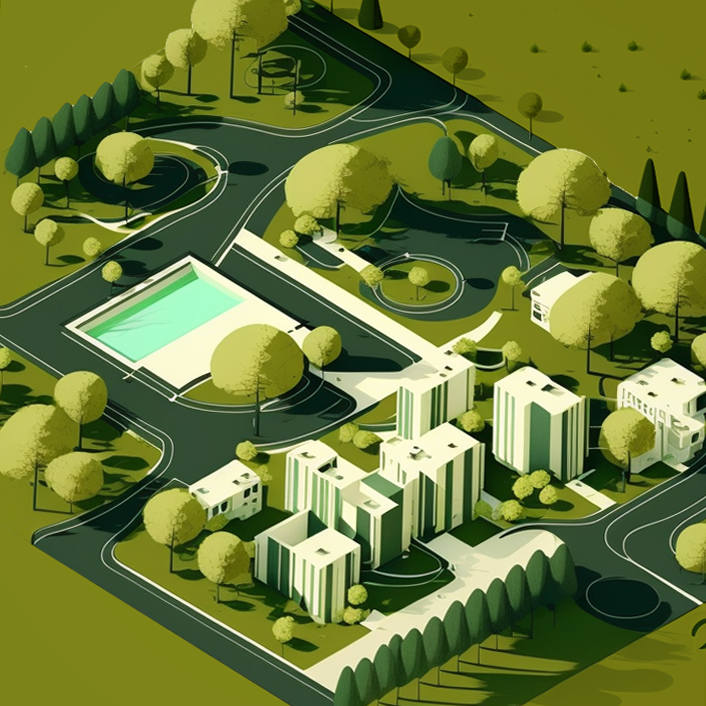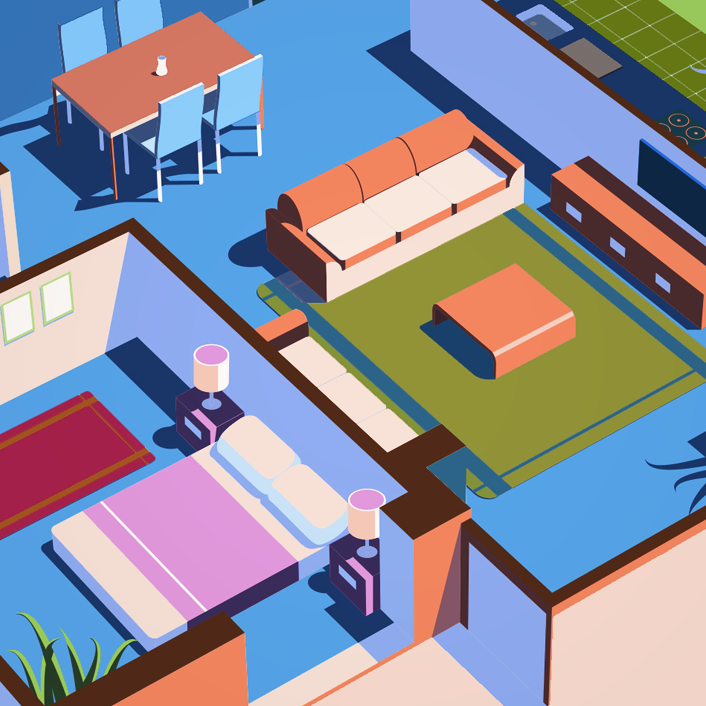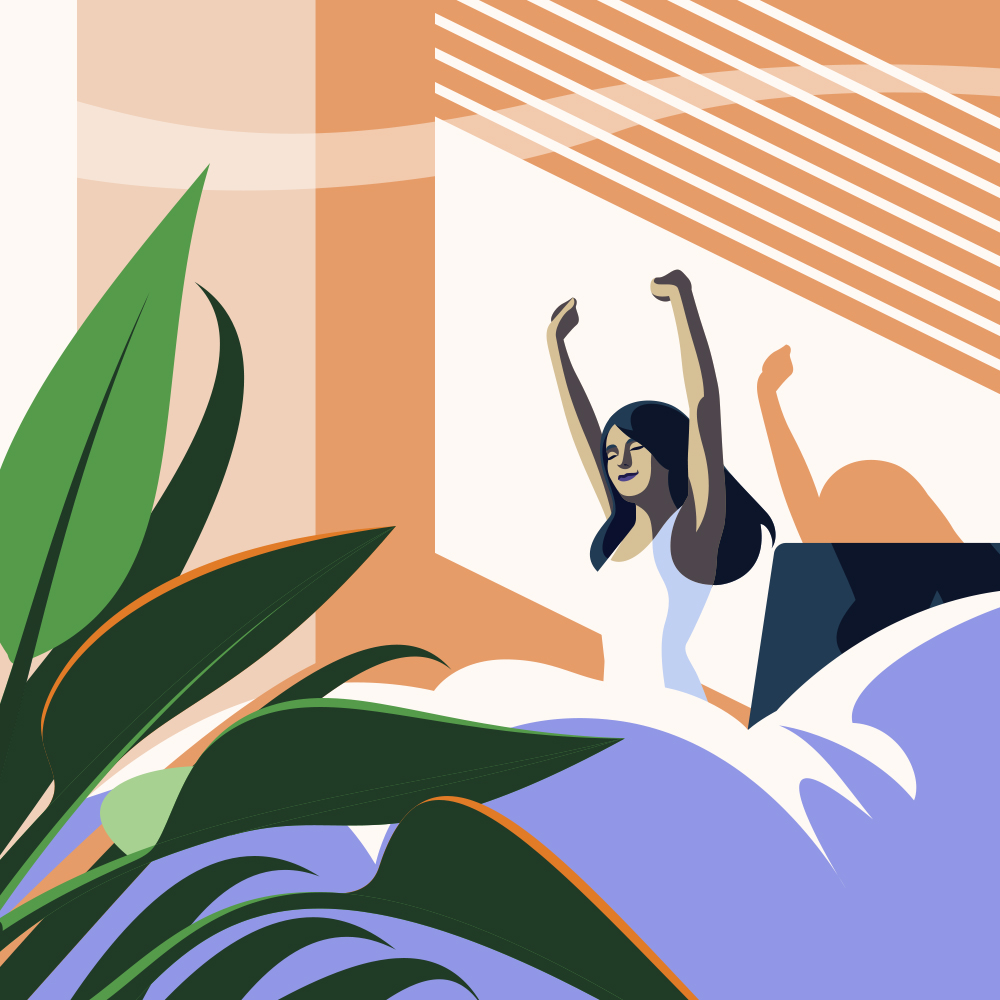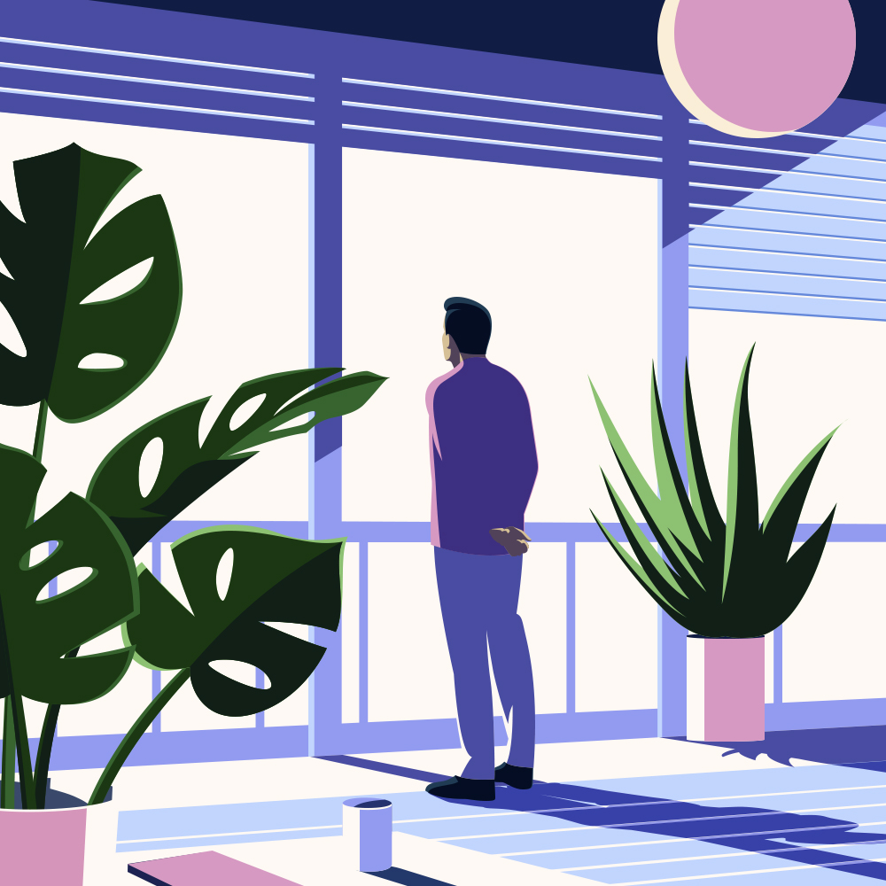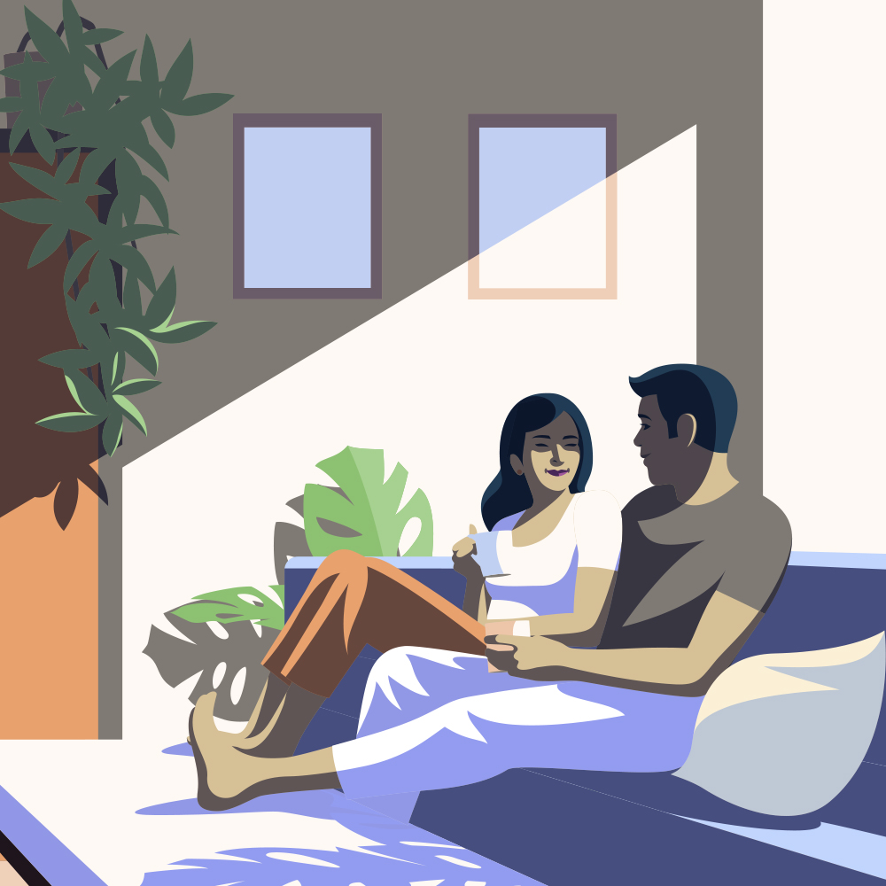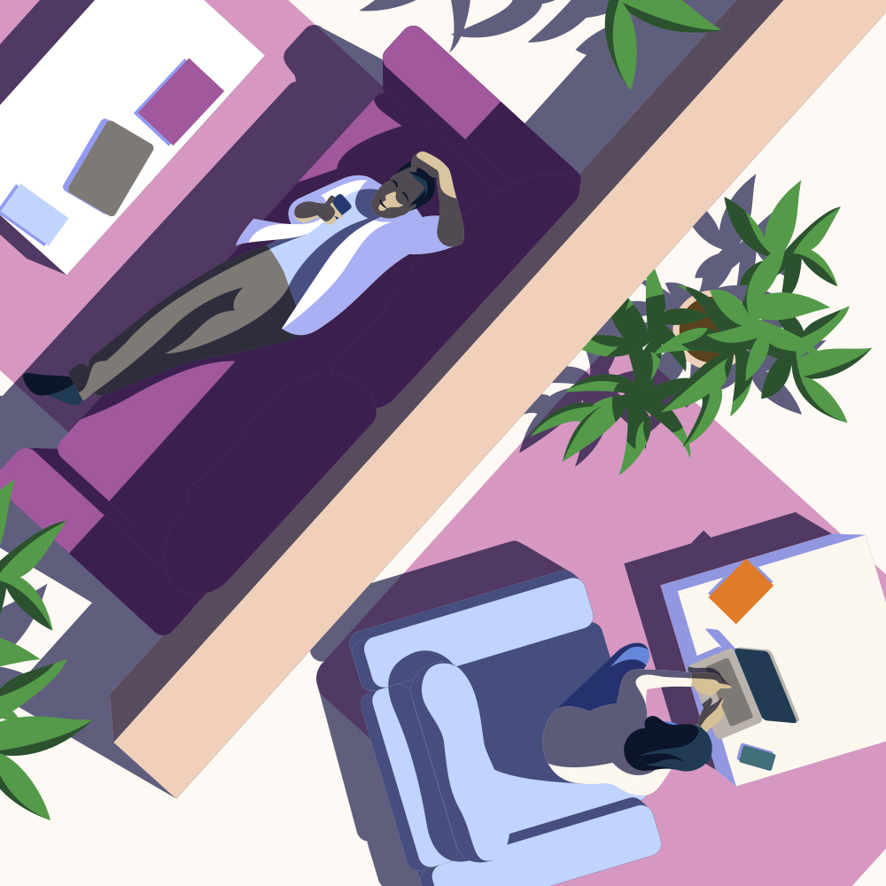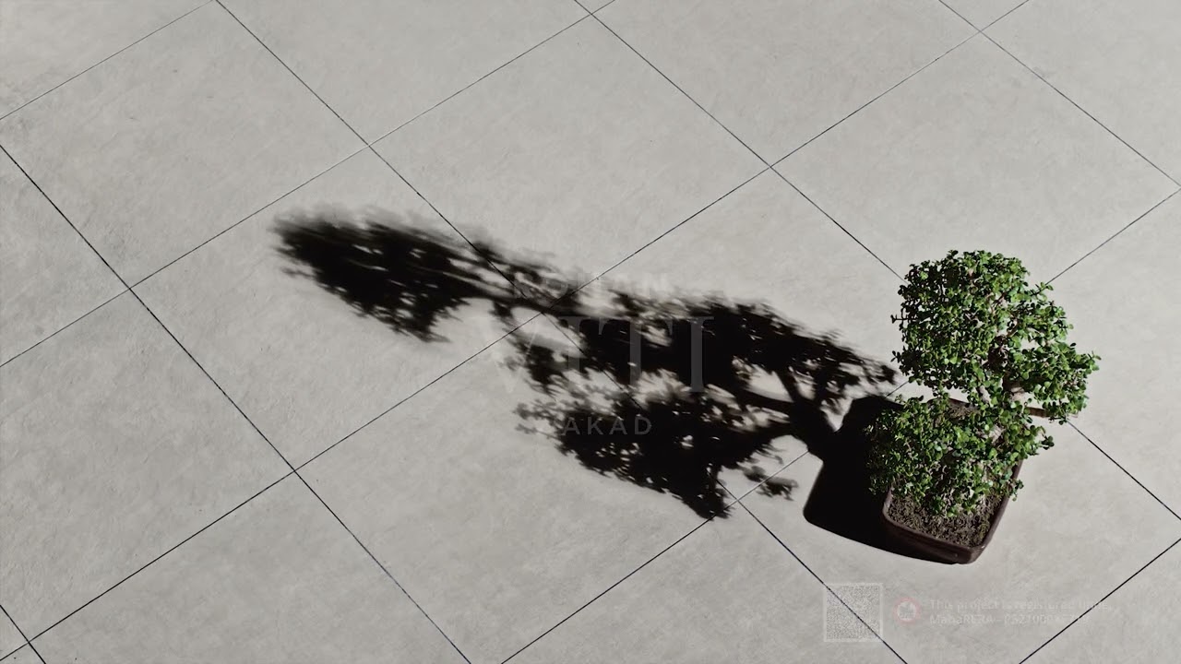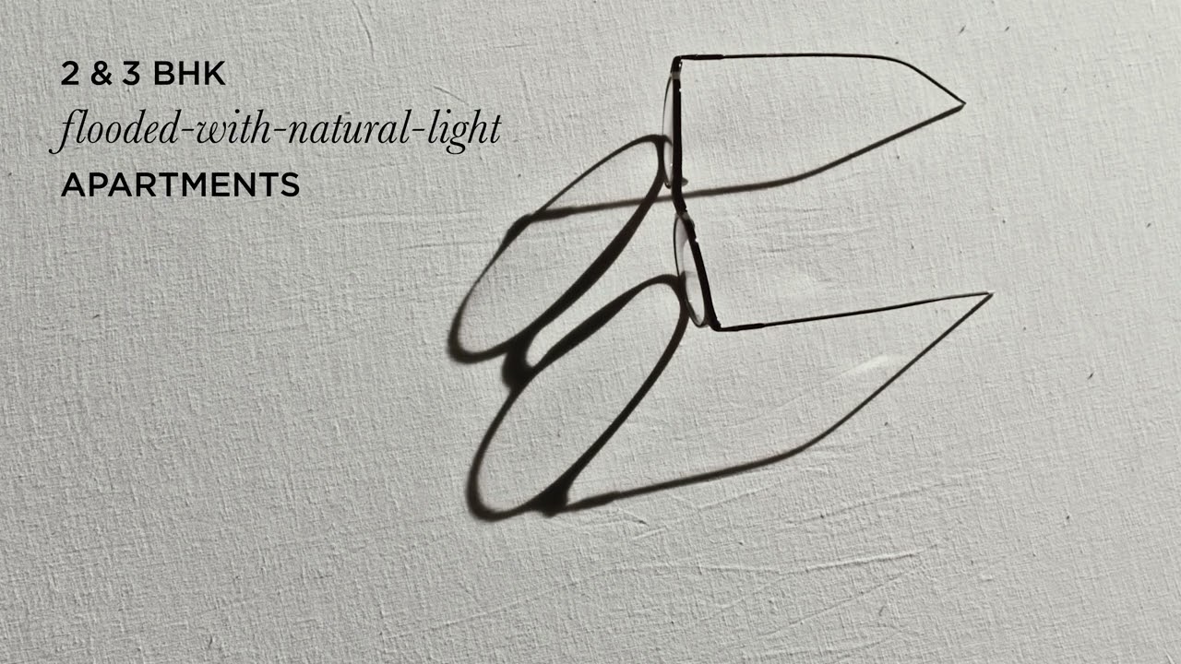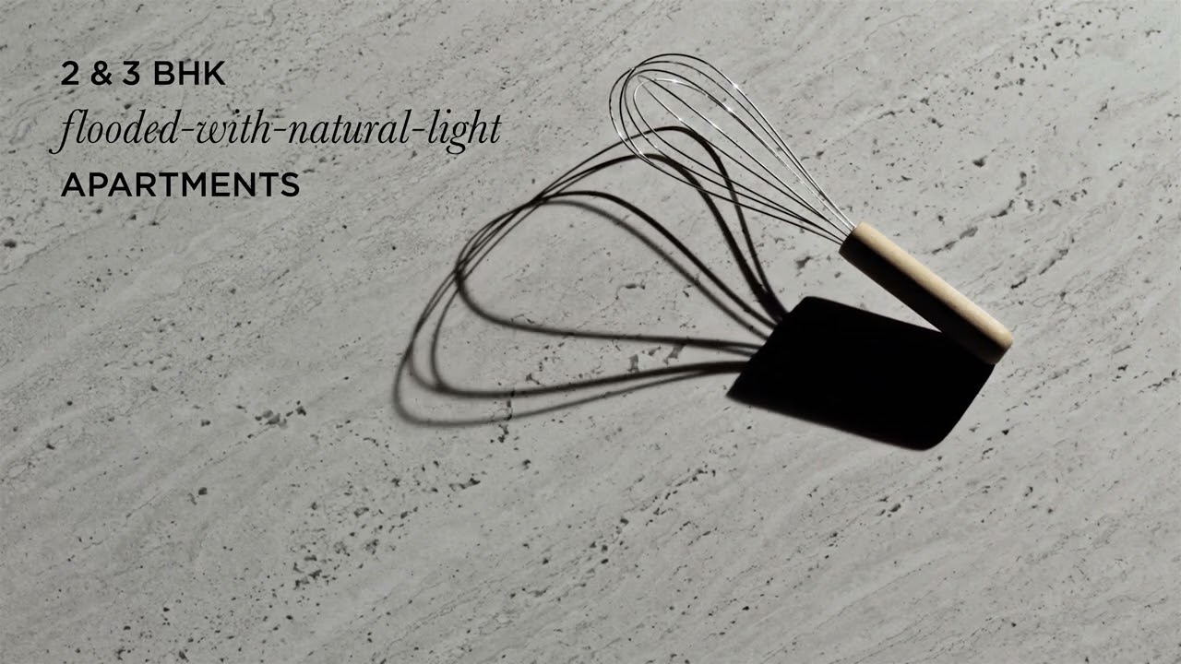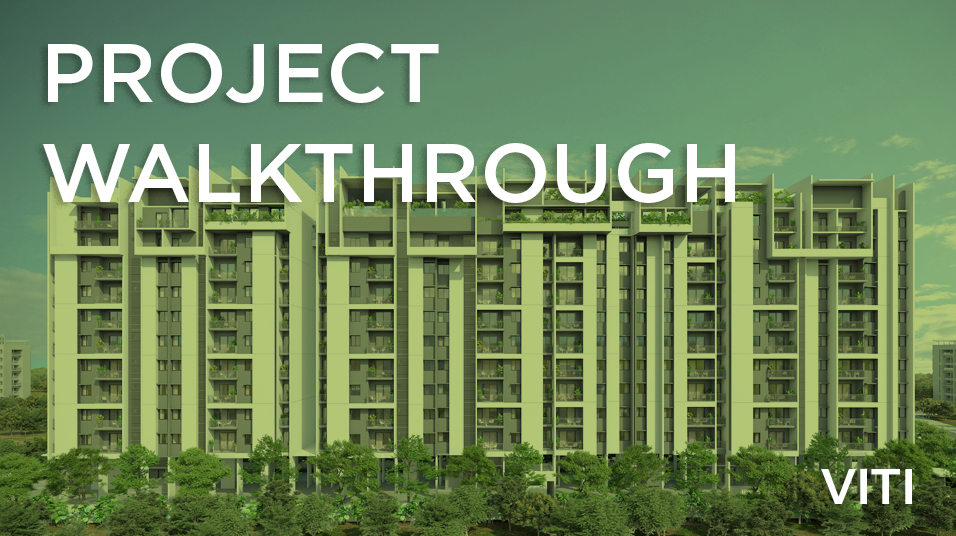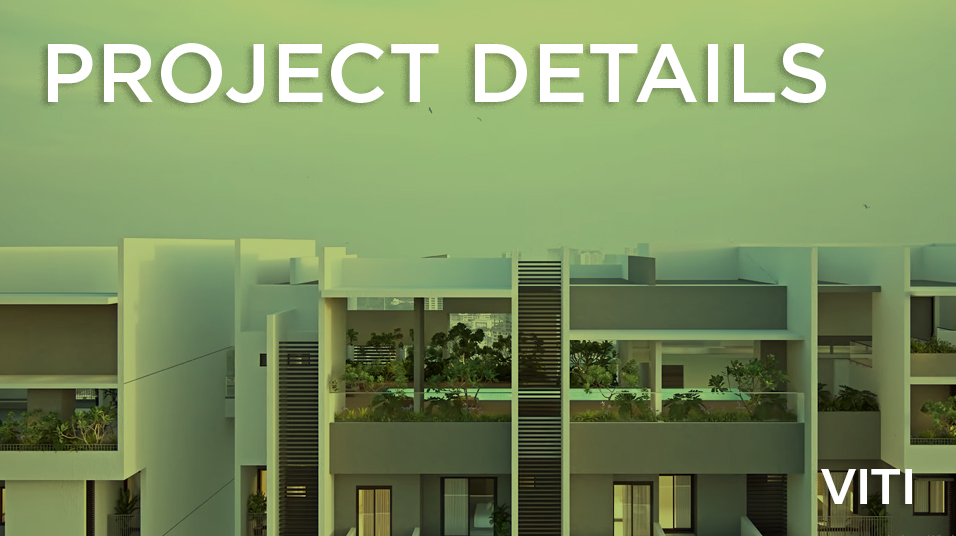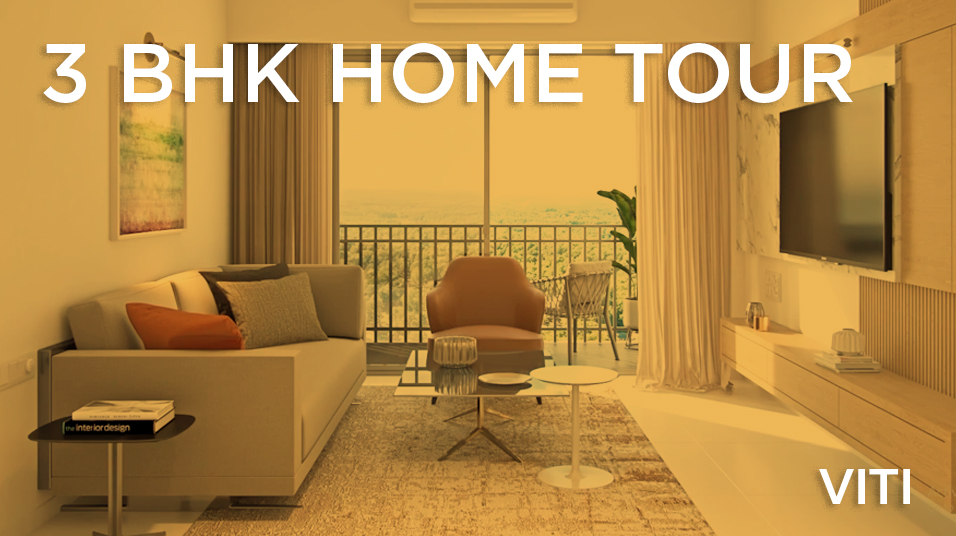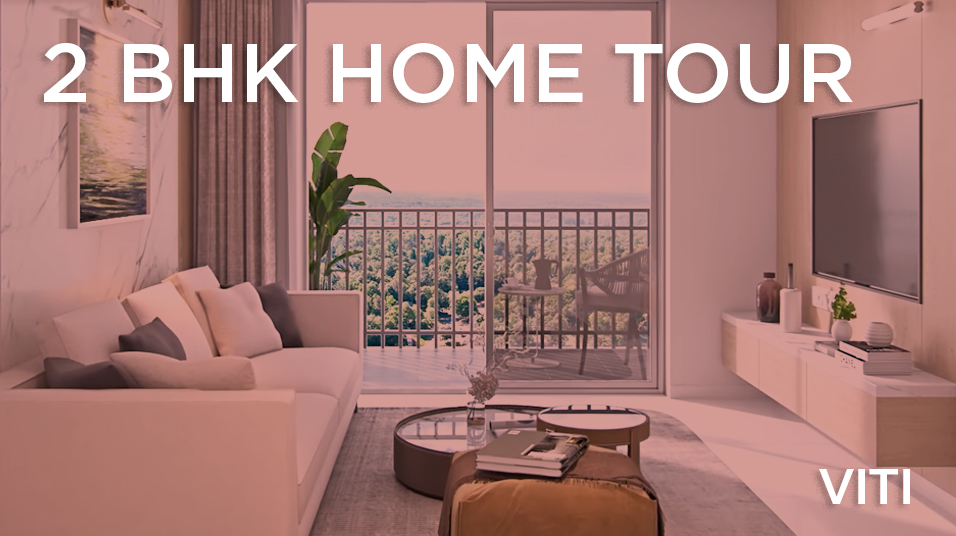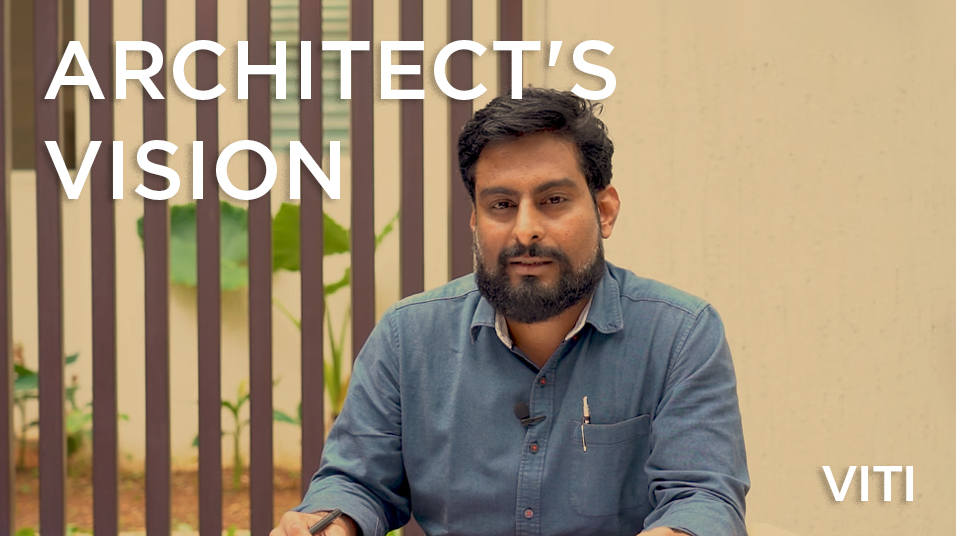Viti
Wakad
Built to usher in as much natural light as possible, Rohan Viti fully utilizes the abundant sunlight Pune is blessed with all through the year. And the advantages of living with natural light are plentiful - it makes every room warm and inviting, and gives you a sense of well being (thanks to our body clock being in sync with the environment around). And the plentiful natural light also saves you electricity, and makes your plants grow better too.
2 & 3 BHK Apartments
RERA Regn. No: P52100046719
https://maharera.mahaonline.gov.in

Interested?
Share your phone number or email, our sales representative will contact you.
- 1 BHK
- 2 BHK
- 2.5 BHK
- 3 BHK
DETAILED BROCHURE
Home Buying Guide
Buying a home is a big investment and requires careful consideration. Rohan's Home Buying Guide can help simplify the process, offering expert advice on topics like RERA rules, tax implications, finance planning, design selection, and sustainability. Visit www.knowhome.in to learn more and make an informeddecision.

HOME BUYING GUIDE
Architect's Note

Rohan Viti is designed to deliver uncompromising value-based living.
Here, every square inch of space is designed after indulgent planning and much deliberation. So much so that, when you come home to one of these exquisitely designed apartments, you will not find a stretch of unwanted space or a piece of meaningless design.
The elevation of the building ensures every apartment makes the most of available natural light and ventilation – no matter what the orientation.
Sky Courtyard, the public amenity floor, housed on the rooftop, includes a swimming pool, a gymnasium with semi-open seating, meeting lounges, and game areas – creating interconnected volumes & scales.
The stepped amphitheatre adds to the complex’s magnificence with ample open, semi-open and covered spaces for multifunctional activities.
Rohan Viti, in our book, is a spectacular amalgamation of contemporary architecture, meticulous research, and careful planning.
Schools & Colleges
PICT Model School – 8.1 km
JSPM College – 2.9 km
Indira National School –0.6 km
Wisdom World School – 5.9 km
Euro School – 3.9 km
Hospitals
Phoenix – 4.9 km
Jupiter – 8.9 km
Chirayu Childern’s Hospital – 3.6 km
Surya Mother and Child Super Specialty – 9.2 km
Aditya Birla Memorial Hospital – 4.8 km
Hotels
Vivanta – 3 km
Courtyard by Marriott – 3.3 km
TipTop International – 3.5 km
Sayaji – 2.5 km
Ginger – 1.6 km
Fitness & Sports
Gold’s Gym – 5.2 km
Forma Fitness Club – 2.9 km
Vencer Fitness Club – 1.5 km
Shree Shivchhatrapati Sports Complex – 7.3 km
Shopping Malls
D Mart – 3 km
Xion – 2.9 km
Croma – 4.6 km
Vantagio – 3.7 km
Vision One – 1.5 km
Bank
SBI – 3.2 km
Axis – 5 km
HDFC – 3.2 km
Canara Bank – 5 km
Bank of Baroda – 3.6 km
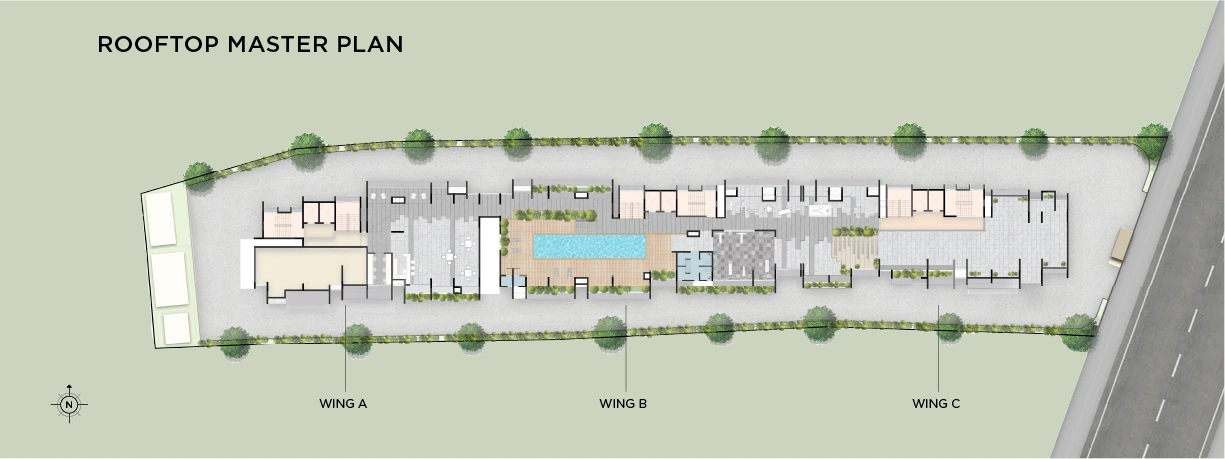
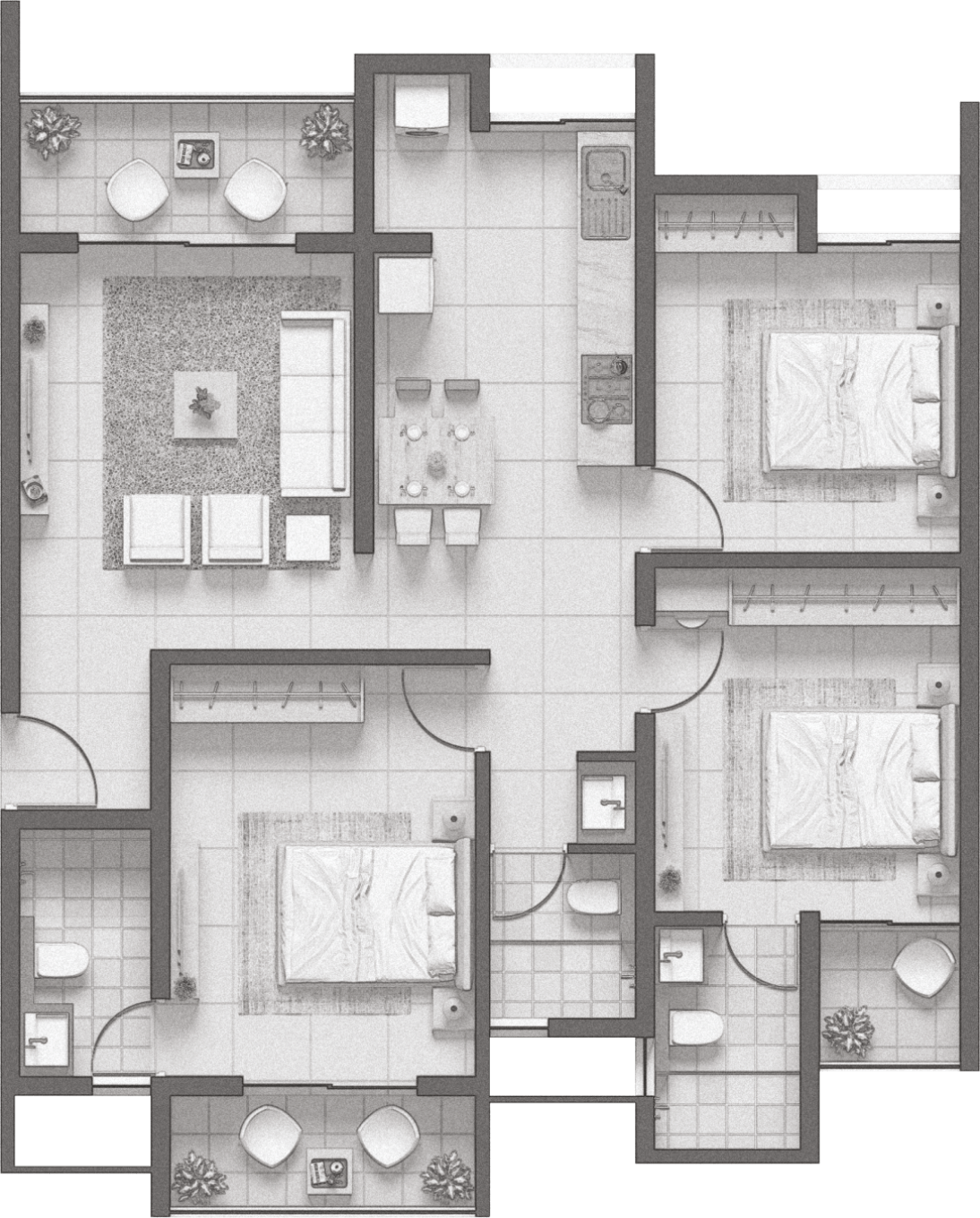
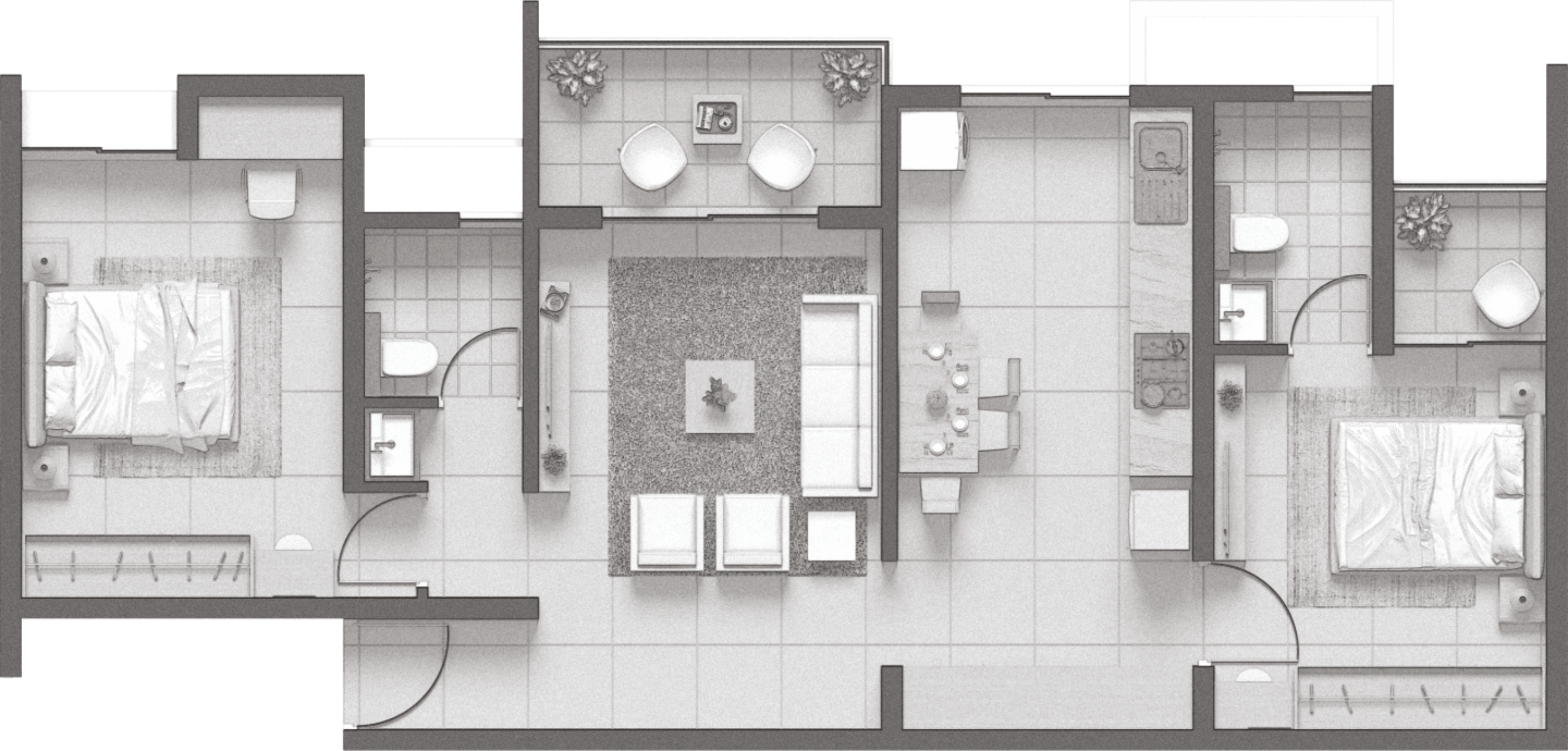
We have a simple design principle. We imagine ourselves as the residents as we lay out the plan for each home. Which is why you’ll see that all the essentials of good living have been well-taken care of in a Rohan Home. This principle is called PLUS – Perfect Ventilation, Lively Light, Utmost Privacy and Smart Space – the essentials of good and healthy living
PERFECT VENTILATION
LIVELY LIGHT
UTMOST PRIVACY
SMART SPACE
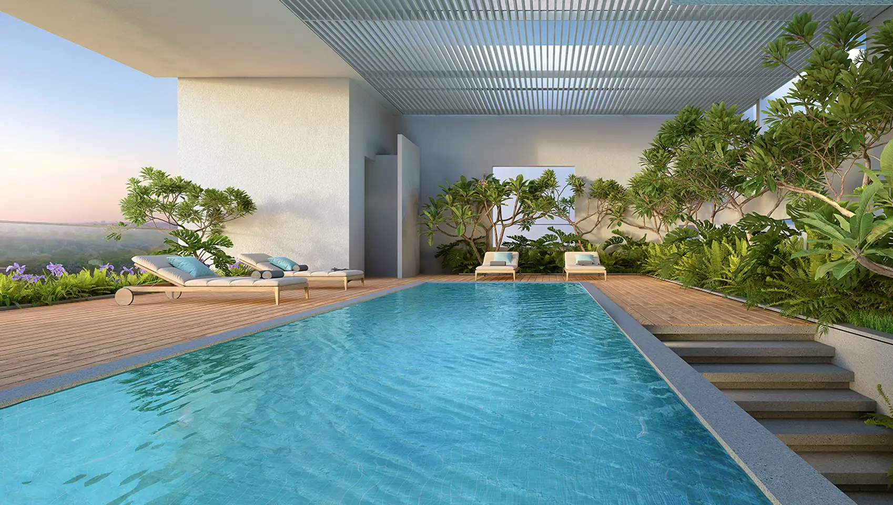
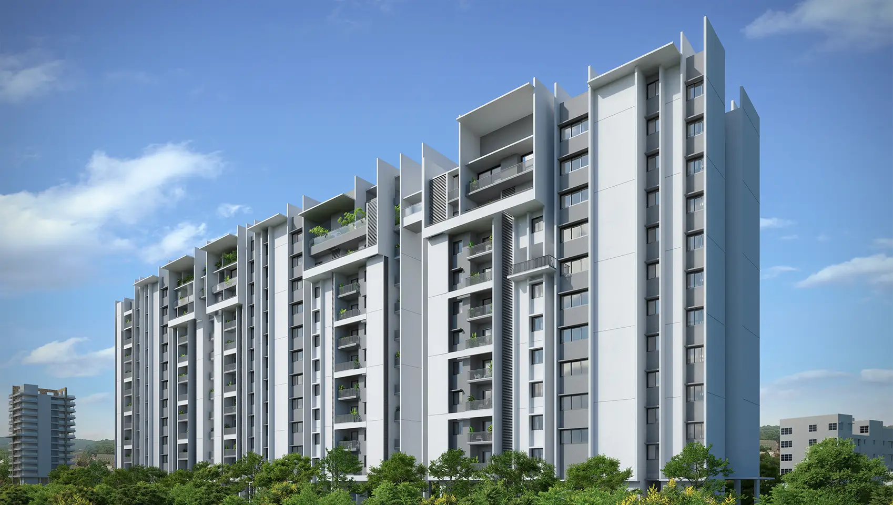
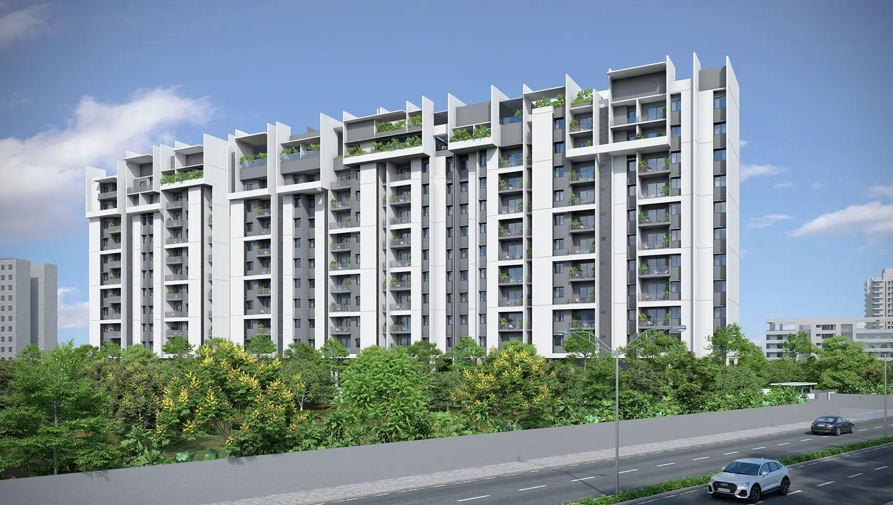
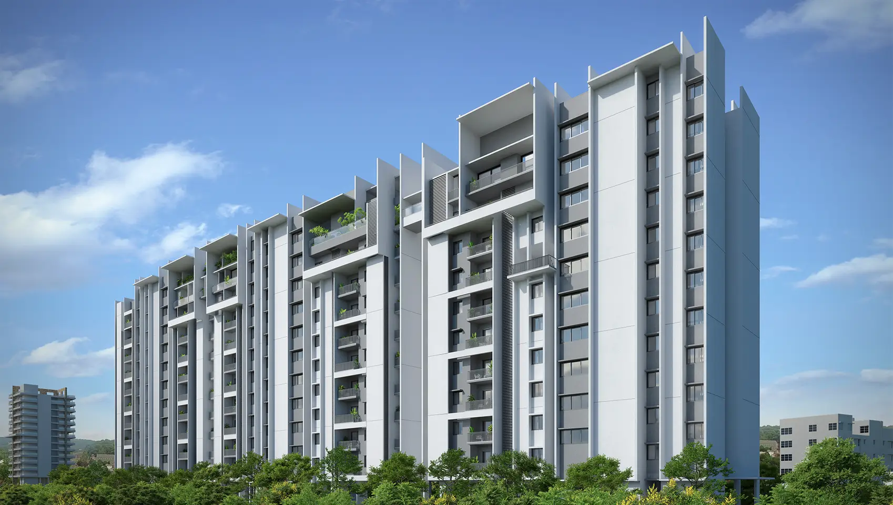
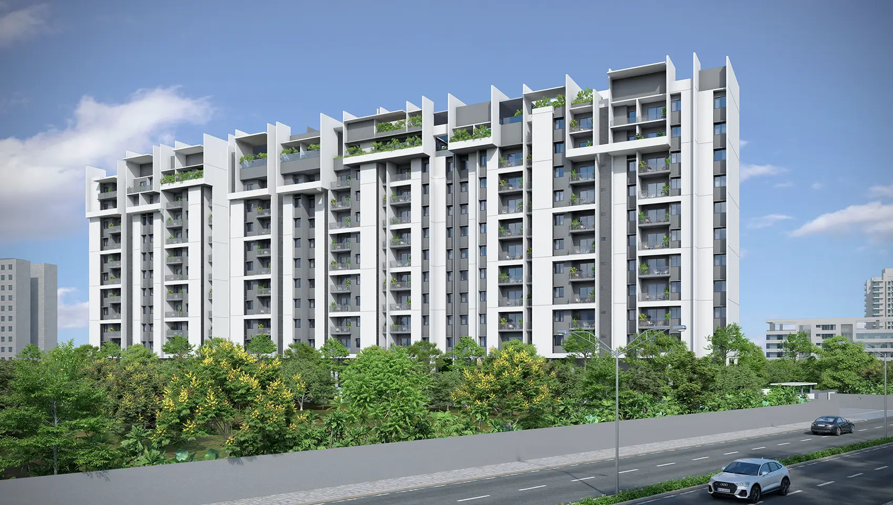
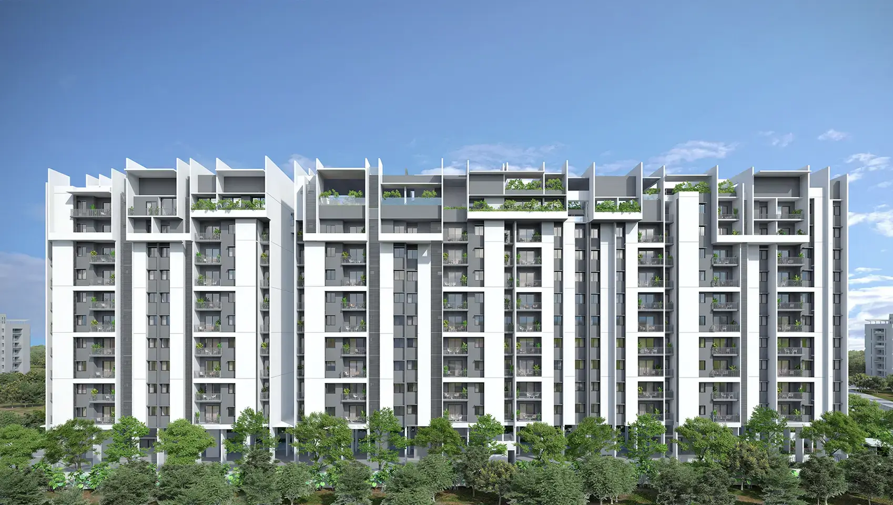
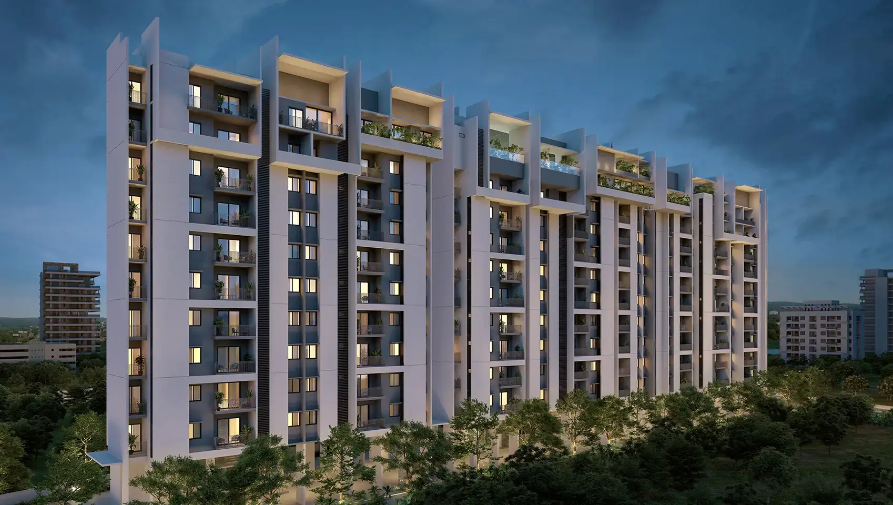
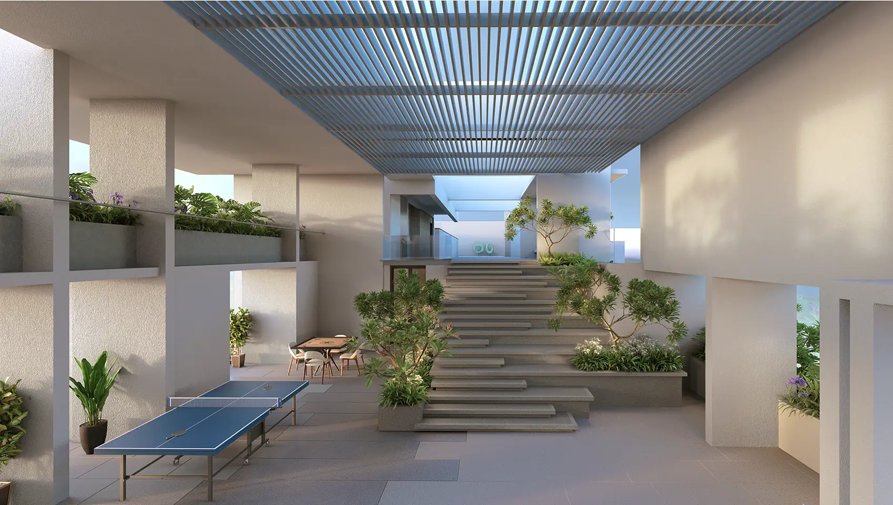








Specifications
STRUCTURE
- RCC structure
Toilets
- Ceramic flooring and dado up to 7 ft. height
- Sanitarywares and CP fittings of reputed make
- Shower with hot & cold water provision for all toilets
- Concealed plumbing
Flooring
- Vitrified tiles in all rooms
- Ceramic tiles in toilets, balconies, and attached terraces
Kitchen + Utility Area
- Granite platform with SS Sink
- Glazed/Ceramic tile dado up to 2 ft. height above platform
- Provision for water purifier
- Provision for duct less wall hung chimney
- Inlet/outlet provision for washing machine
Please enter your number to get details on WhatsApp
- +91
- +93
- +358
- +355
- +213
- +1
- +376
- +244
- +1
- +672
- +1
- +54
- +374
- +297
- +61
- +43
- +994
- +1
- +973
- +880
- +1
- +375
- +32
- +501
- +229
- +1
- +975
- +591
- +599
- +387
- +267
- +47
- +55
- +246
- +246
- +1
- +1
- +673
- +359
- +226
- +257
- +855
- +237
- +1
- +238
- +1
- +236
- +235
- +56
- +86
- +61
- +61
- +57
- +269
- +242
- +243
- +682
- +506
- +385
- +53
- +599
- +357
- +420
- +45
- +253
- +1
- +1
- +593
- +20
- +503
- +240
- +291
- +372
- +251
- +500
- +298
- +679
- +358
- +33
- +594
- +689
- +262
- +241
- +220
- +995
- +49
- +233
- +350
- +30
- +299
- +1
- +590
- +1
- +502
- +44
- +224
- +245
- +592
- +509
- +672
- +379
- +504
- +36
- +852
- +354
- +62
- +225
- +98
- +964
- +353
- +44
- +972
- +39
- +1
- +81
- +44
- +962
- +76
- +254
- +686
- +965
- +996
- +856
- +371
- +961
- +266
- +231
- +218
- +423
- +370
- +352
- +853
- +389
- +261
- +265
- +60
- +960
- +223
- +356
- +692
- +596
- +222
- +230
- +262
- +52
- +691
- +373
- +377
- +976
- +382
- +1
- +212
- +258
- +95
- +264
- +674
- +977
- +31
- +687
- +64
- +505
- +227
- +234
- +683
- +672
- +850
- +1
- +47
- +968
- +92
- +680
- +970
- +507
- +675
- +595
- +51
- +63
- +64
- +48
- +351
- +1
- +974
- +383
- +262
- +40
- +7
- +250
- +590
- +290
- +1
- +1
- +590
- +508
- +1
- +685
- +378
- +239
- +966
- +221
- +381
- +248
- +232
- +65
- +1
- +421
- +386
- +677
- +252
- +27
- +500
- +82
- +34
- +94
- +249
- +211
- +597
- +47
- +268
- +46
- +41
- +963
- +886
- +992
- +255
- +66
- +670
- +228
- +690
- +676
- +1
- +216
- +90
- +993
- +1
- +688
- +256
- +380
- +971
- +44
- +1
- +598
- +998
- +678
- +58
- +84
- +681
- +212
- +967
- +260
- +263

