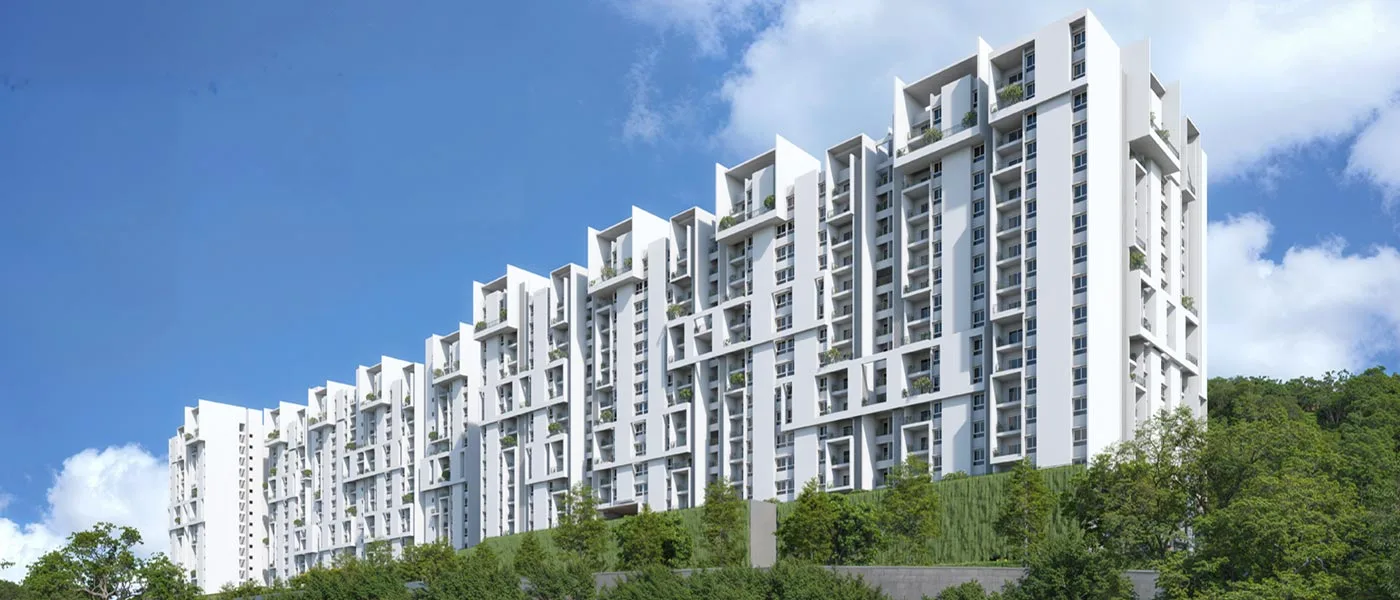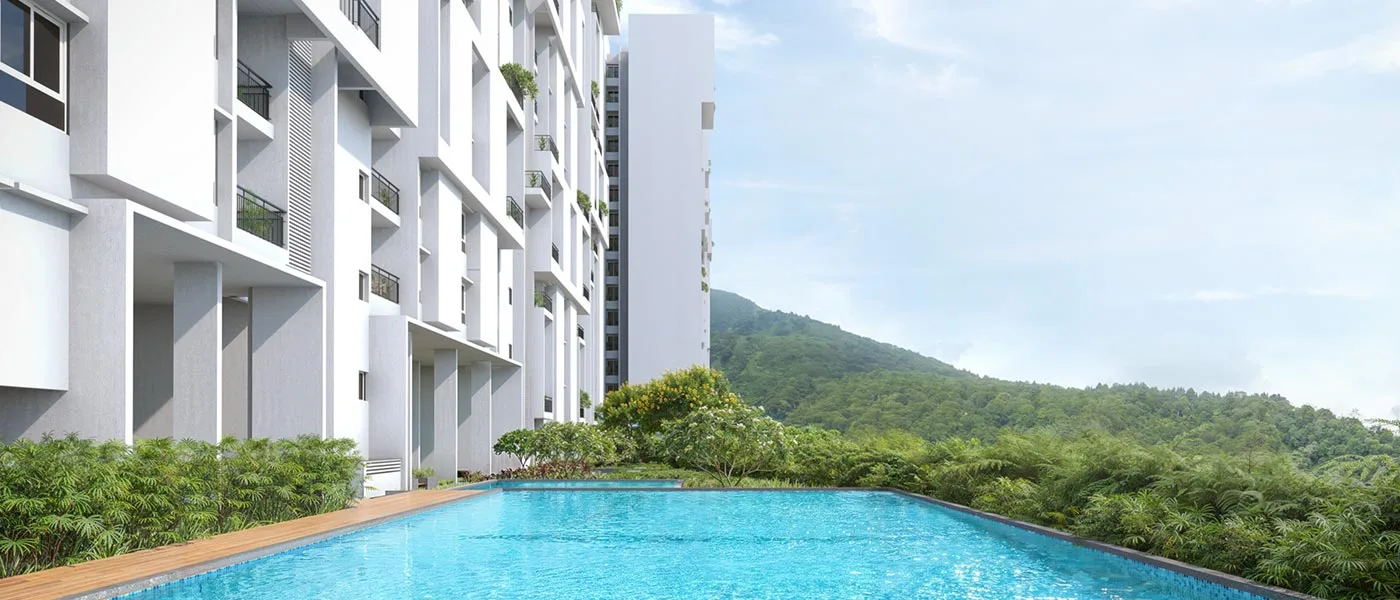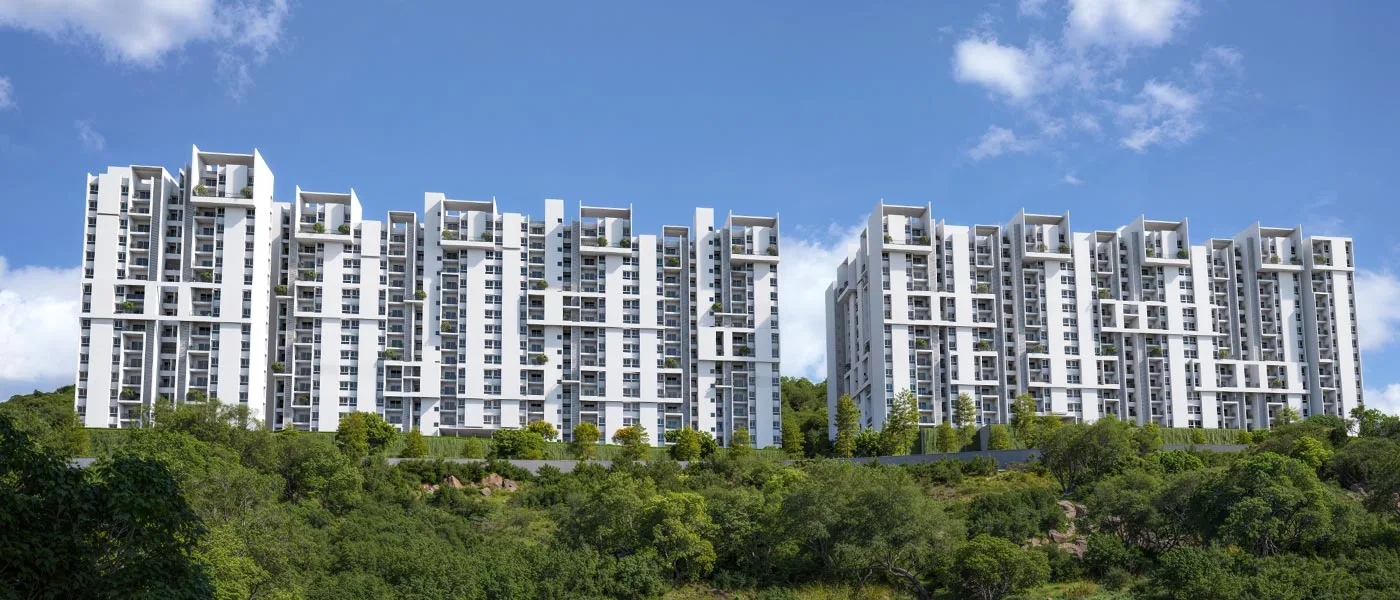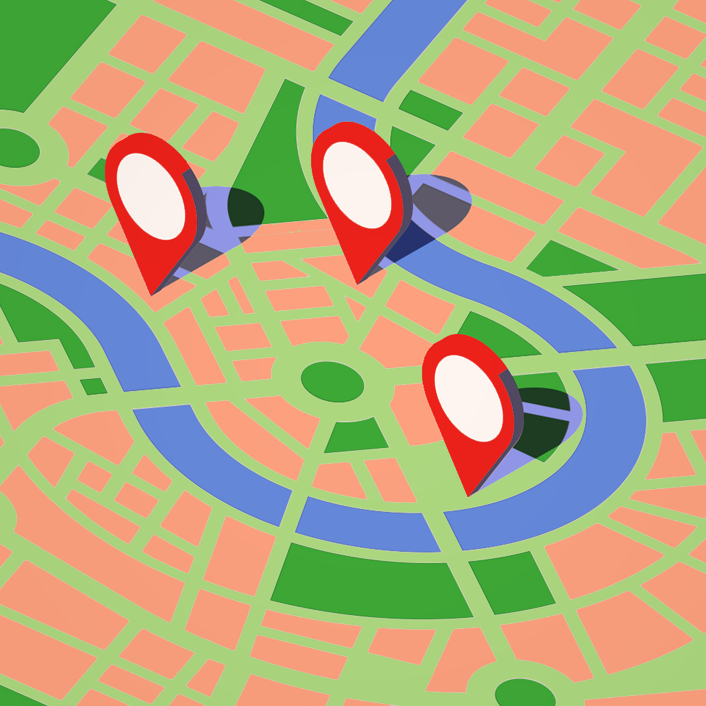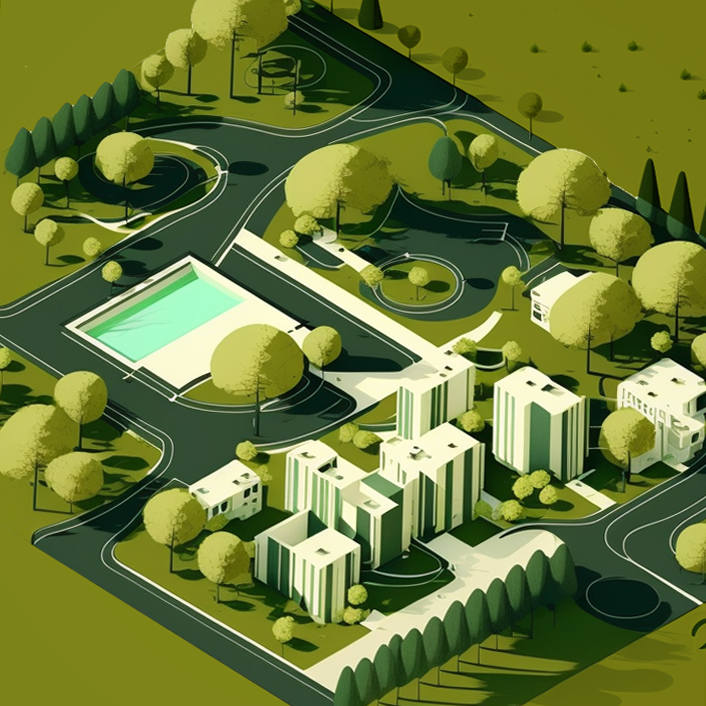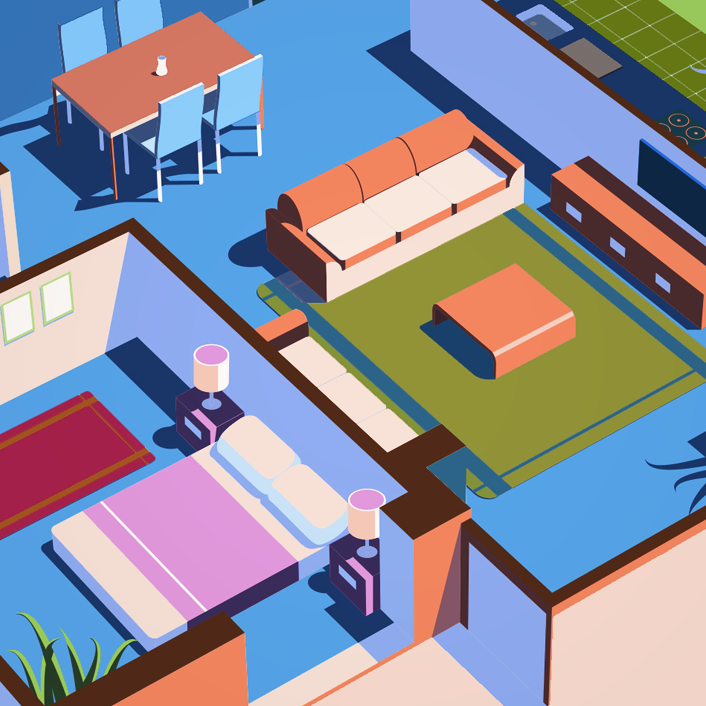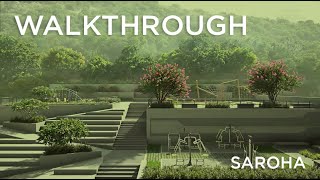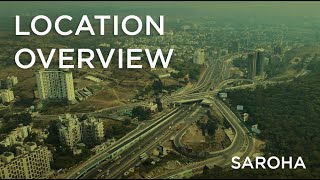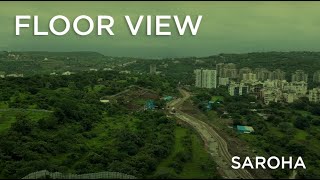Saroha
Bhugaon
A home is defined not just by its four walls, but also by what lies beyond. Welcome to Rohan Saroha, a destination where the hills are just a continuation of your home. Designed with exclusivity in mind, the towers offer you the privacy you always desired. A privacy that ensures if anyone is watching, that’s just you – Watching the mesmerising hills and valleys in your vicinity. With the harmony of nature and architecture, we curated a space where your life grooves to the symphony of nature. Located in the midst of a 100+ acre township along a hillside, it offers breathtaking views of the vast terrain. A life where hills and valleys are your forever neighbour. Discover a home that is nature’s own, turning one page at a time.
589 apartments | Surrounded by hills and valleys | 2, 3 & 4 BHK homes
MahaRERA Registration No. P52100076652
https://maharera.mahaonline.gov.in

Interested?
Share your phone number or email, our sales representative will contact you.
- 1 BHK
- 2 BHK
- 2.5 BHK
- 3 BHK
DETAILED BROCHURE
Home Buying Guide
Buying a home is a big investment and requires careful consideration. Rohan's Home Buying Guide can help simplify the process, offering expert advice on topics like RERA rules, tax implications, finance planning, design selection, and sustainability. Visit www.knowhome.in to learn more and make an informeddecision.

HOME BUYING GUIDE
ARCHITECT’S NOTE

Designed where the slope meets the sky, Rohan Saroha is the new horizon of breathtaking views. Spread across 5.79 acres of hilly terrain, it houses around 589 apartments in its two buildings of 16 & 15 floors each. Adjoining the 18-metre-wide road, its western side enjoys zero vehicular movement while offering ample parking space. The eastern side harbours the walkways and the amenity zones. Connecting both the sides is a central wide staircase with stepped planters. Each building has multiple double-height grand lobbies surrounded by landscaped courts to welcome the residents and their visitors while doubling up as an area for interaction. Ensuring seamless flow of the eastern and western landscapes, the extended podiums of both buildings house a diverse range of amenities. Connecting both the areas is a splendid amphitheatre with an integrated ramp. From leisurely amenities to energising activities, the podiums offer a lifestyle that’s brings together your whole family.
HOSPITALS
Asian Speciality Hospital - 1.1 Kms
Chellaram Hospital - 4.7 Kms
Sahyadri Hospital - 7.3 Kms
Krishna Hospital - 8.1 Kms
Mai Mangeshkar Hospital - 9 Kms
Sanjeevan Hospital - 9.4 Kms
OFFICES
Lohia Jain IT Park - 5.9 Kms
Cummins India Ltd, Kothrud - 9.2 Kms
Kirloskar Oil Engines Ltd - 9.9 Kms
Sharda Center - 11 Kms
Hinjawadi Phase 1 - 18 Kms
SPORTS & LEISURE
Karishma Society - 9.8 Kms
Oxford Golf course - 9.2 Kms
Deccan Gymkhana - 11.5 Kms
Balewadi High Street - 14 Kms
COLLEGES & SCHOOLS
SNBP - 3 Kms
Ryan International School - 4 Kms
Sri Sri Ravishankar Vidya Mandir - 4 Kms
PVPIT - 5 Kms
New India School - 6.5 Kms
Indus International school - 6.2 Kms
Surya Dutta Institute of Management & Mass Communication - 5.3 Kms
VIT's PVP College of Architecture - 7 Kms
PIBM - 6.7 Kms
MIT School & College - 9.8 Kms
RESTAURANTS & HOTELS
Manas Lake Resort - 2.7 Kms
Ambrosia Resort and Spa - 3.6 Kms
Sarovar Multicuisine Restaurant - 3.4 Kms
Up & Above, Garden Court Hotel - 5.1 Kms
JZ lake view resto - 2.7 Kms
Cafe CO2 - 4.2 Kms
MALLS
City Pride - 10 Kms
Pavillion Mall - 13 Kms
Westend Mall - 15 Kms
Phoenix Mall of the Millennium - 16 Kms
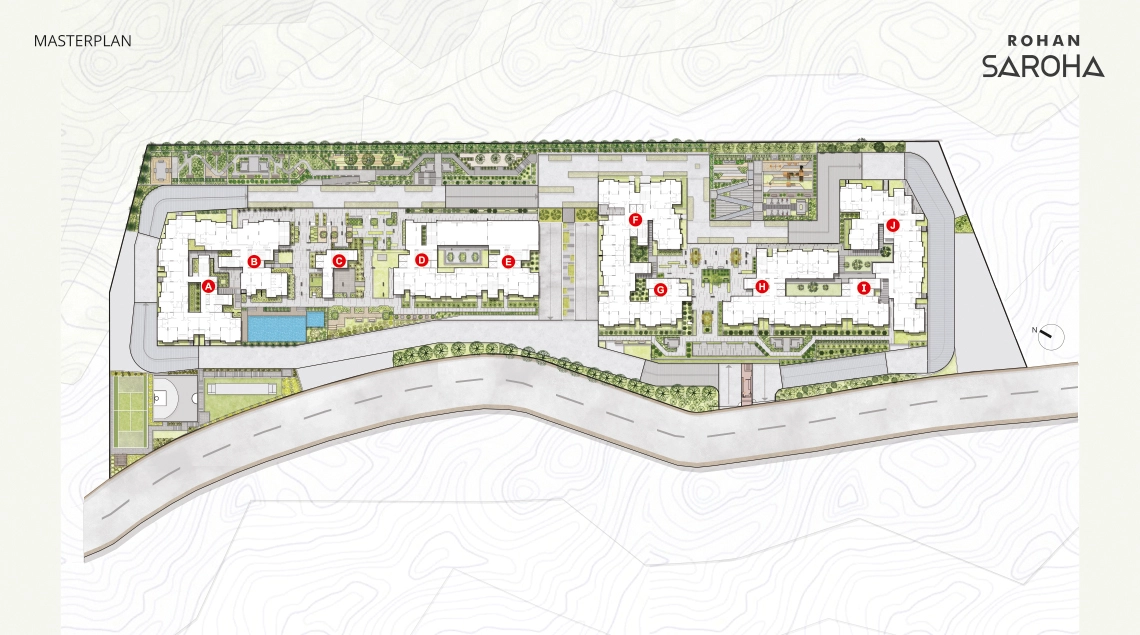
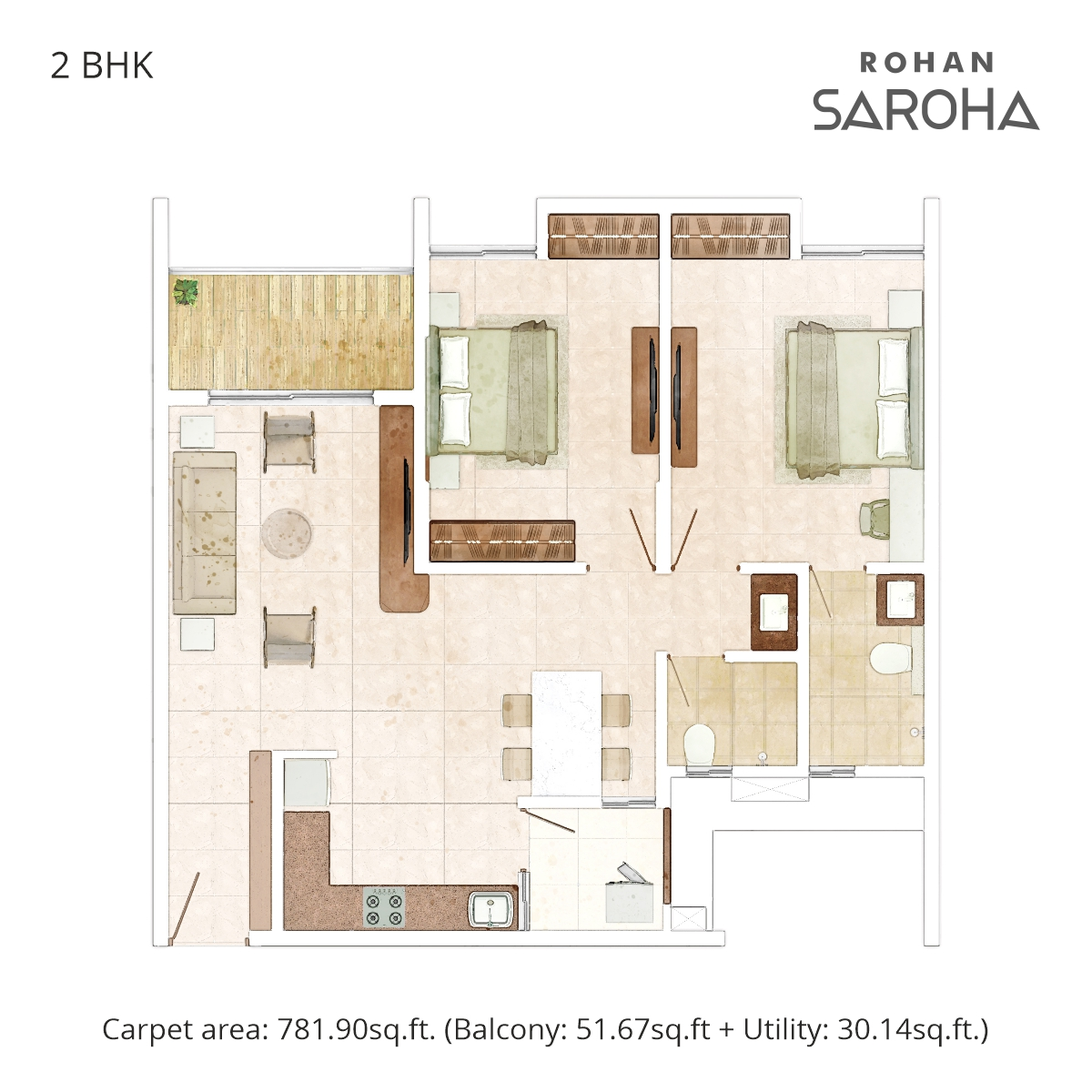
2 BHK
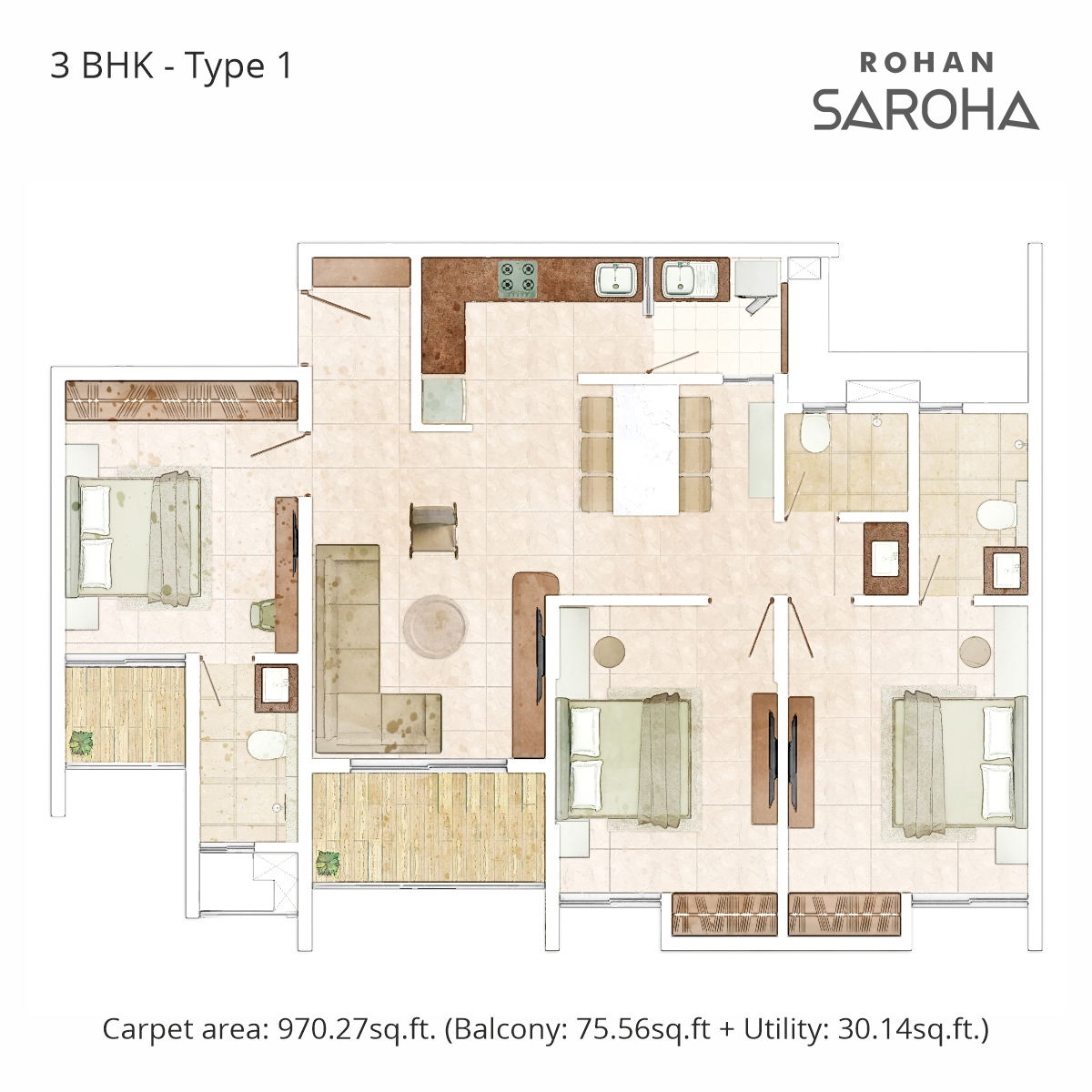
3 BHK-Type1
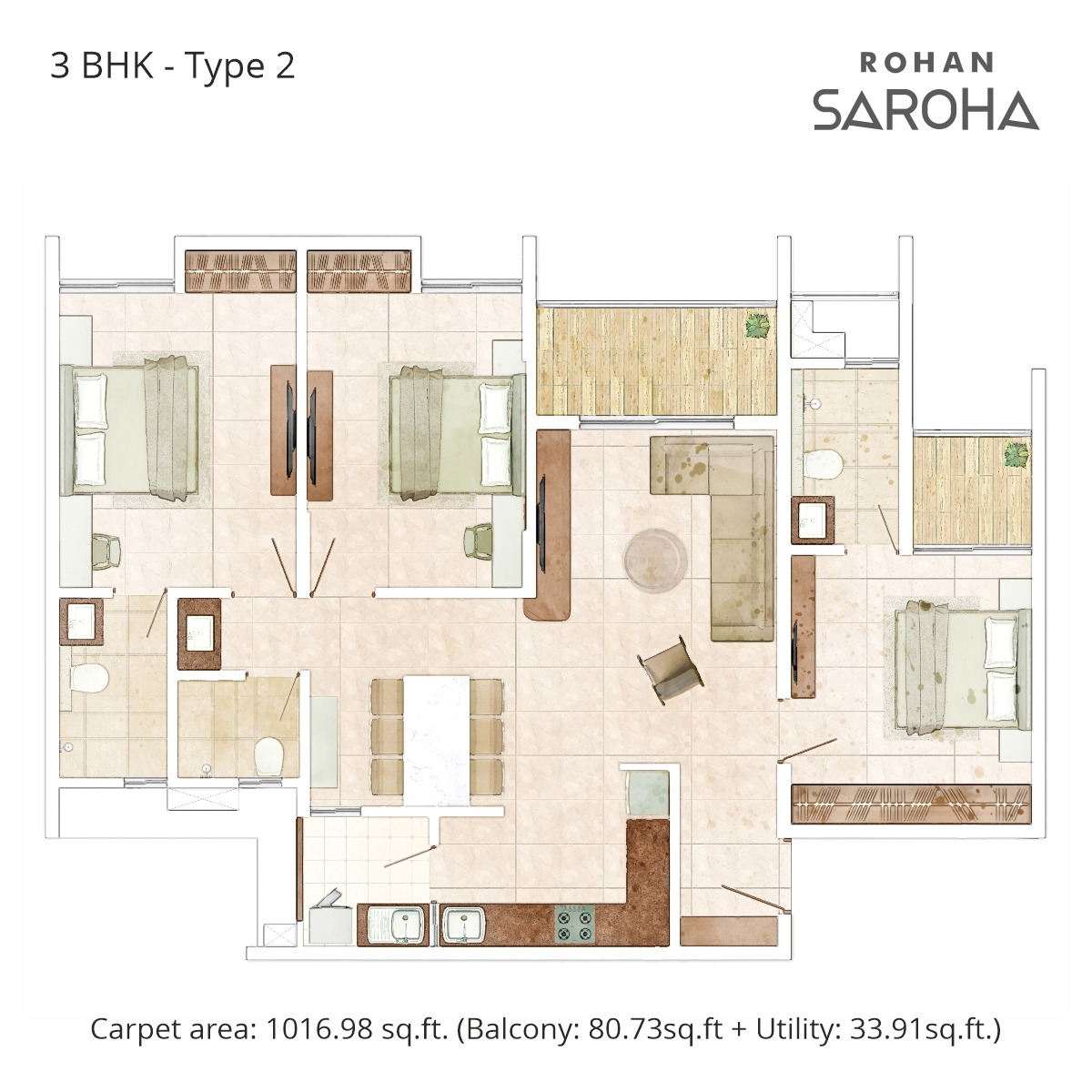
3 BHK-Type2
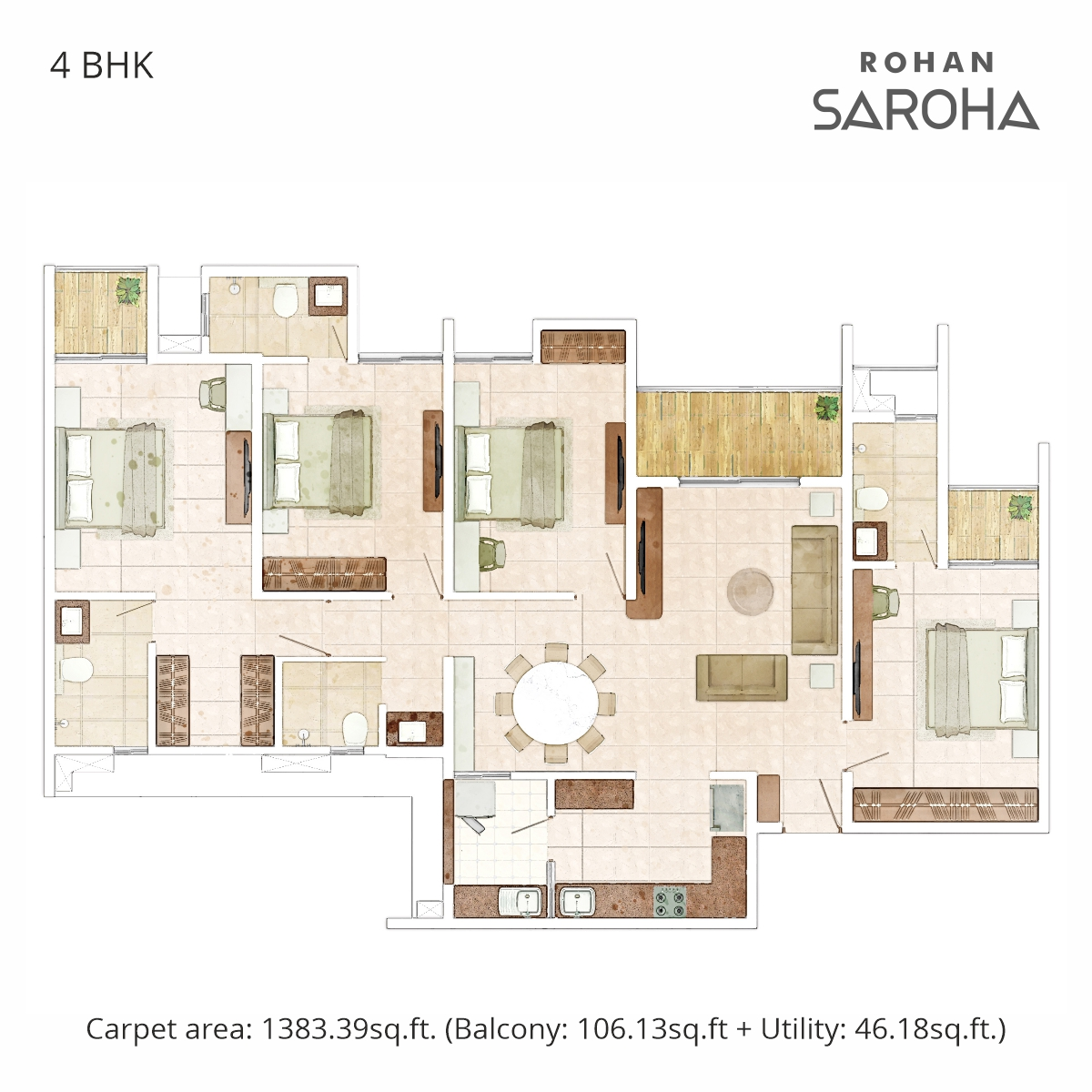
4 BHK
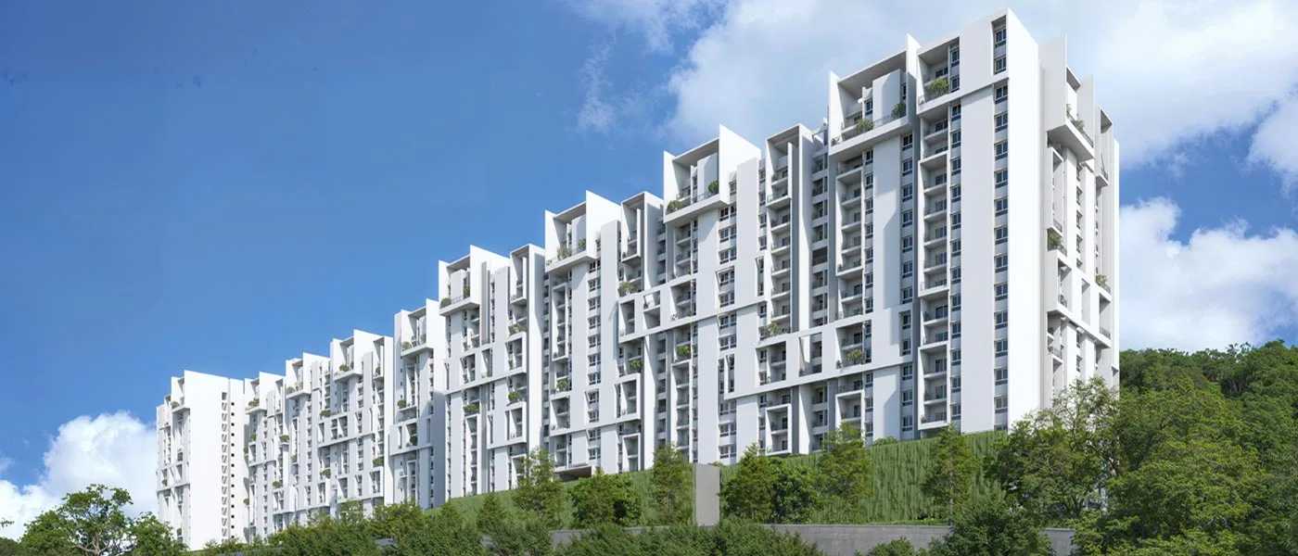
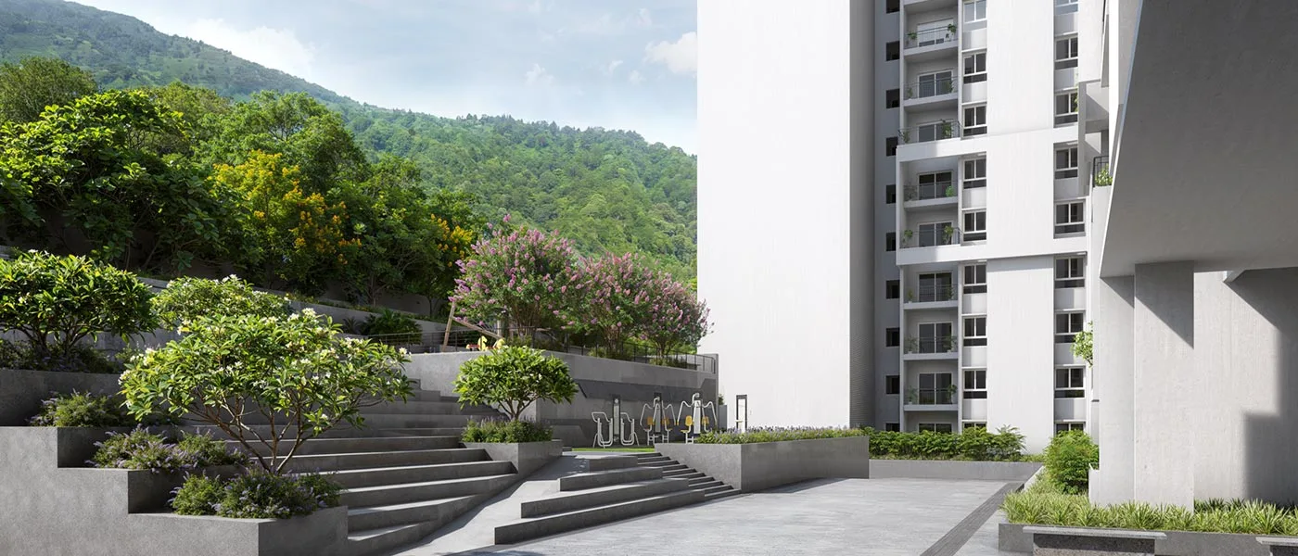
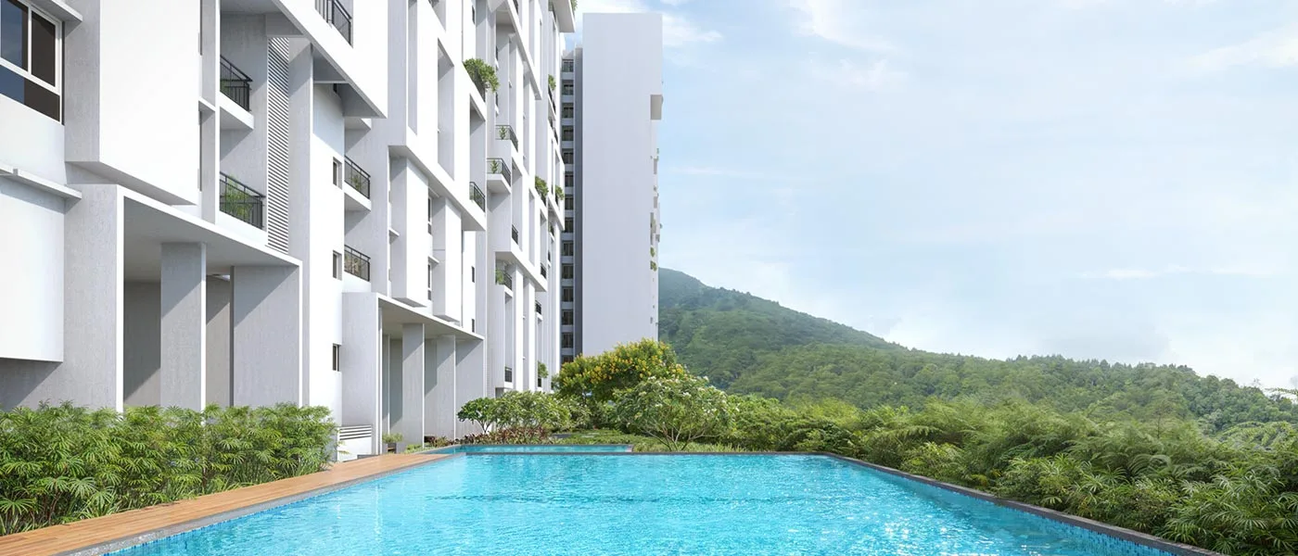
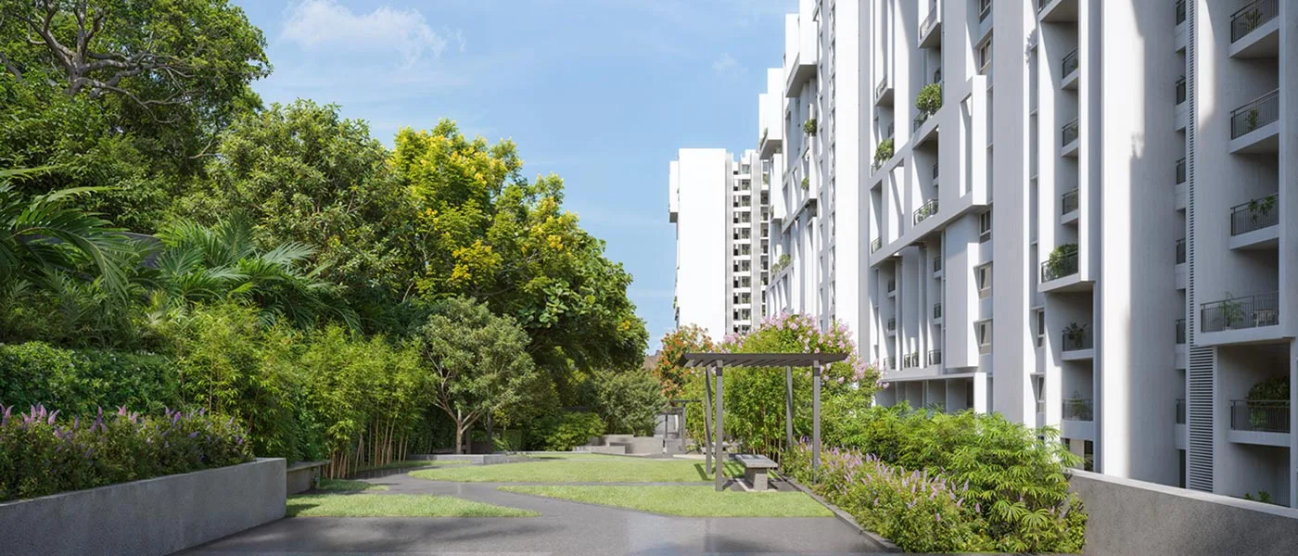
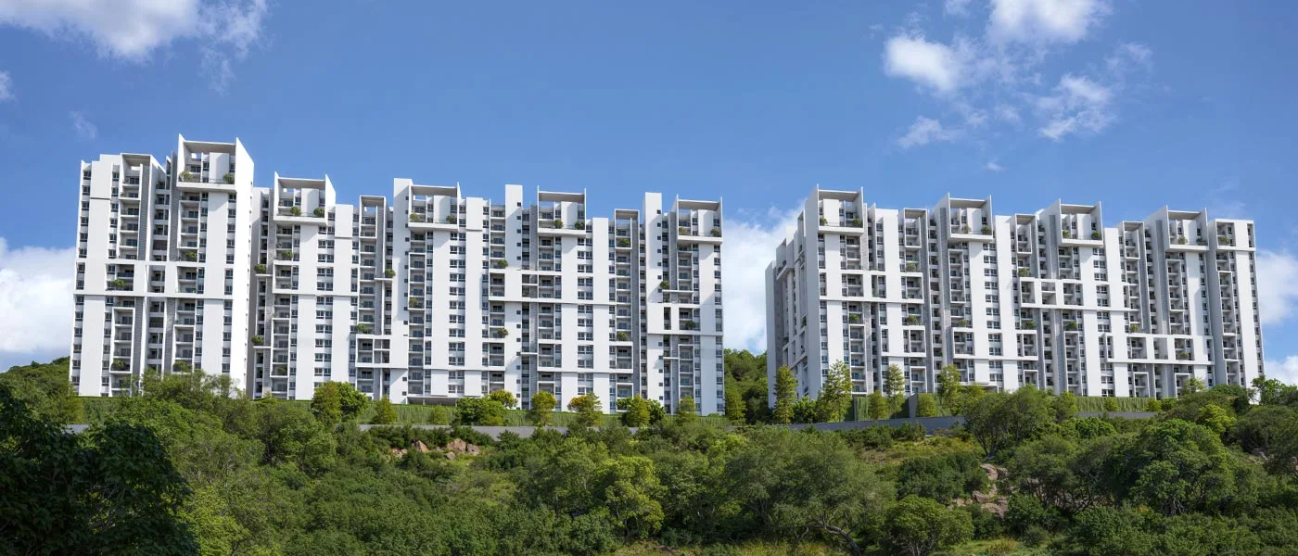





Please enter your number to get details on WhatsApp
- +91
- +93
- +358
- +355
- +213
- +1
- +376
- +244
- +1
- +672
- +1
- +54
- +374
- +297
- +61
- +43
- +994
- +1
- +973
- +880
- +1
- +375
- +32
- +501
- +229
- +1
- +975
- +591
- +599
- +387
- +267
- +47
- +55
- +246
- +246
- +1
- +1
- +673
- +359
- +226
- +257
- +855
- +237
- +1
- +238
- +1
- +236
- +235
- +56
- +86
- +61
- +61
- +57
- +269
- +242
- +243
- +682
- +506
- +385
- +53
- +599
- +357
- +420
- +45
- +253
- +1
- +1
- +593
- +20
- +503
- +240
- +291
- +372
- +251
- +500
- +298
- +679
- +358
- +33
- +594
- +689
- +262
- +241
- +220
- +995
- +49
- +233
- +350
- +30
- +299
- +1
- +590
- +1
- +502
- +44
- +224
- +245
- +592
- +509
- +672
- +379
- +504
- +36
- +852
- +354
- +62
- +225
- +98
- +964
- +353
- +44
- +972
- +39
- +1
- +81
- +44
- +962
- +76
- +254
- +686
- +965
- +996
- +856
- +371
- +961
- +266
- +231
- +218
- +423
- +370
- +352
- +853
- +389
- +261
- +265
- +60
- +960
- +223
- +356
- +692
- +596
- +222
- +230
- +262
- +52
- +691
- +373
- +377
- +976
- +382
- +1
- +212
- +258
- +95
- +264
- +674
- +977
- +31
- +687
- +64
- +505
- +227
- +234
- +683
- +672
- +850
- +1
- +47
- +968
- +92
- +680
- +970
- +507
- +675
- +595
- +51
- +63
- +64
- +48
- +351
- +1
- +974
- +383
- +262
- +40
- +7
- +250
- +590
- +290
- +1
- +1
- +590
- +508
- +1
- +685
- +378
- +239
- +966
- +221
- +381
- +248
- +232
- +65
- +1
- +421
- +386
- +677
- +252
- +27
- +500
- +82
- +34
- +94
- +249
- +211
- +597
- +47
- +268
- +46
- +41
- +963
- +886
- +992
- +255
- +66
- +670
- +228
- +690
- +676
- +1
- +216
- +90
- +993
- +1
- +688
- +256
- +380
- +971
- +44
- +1
- +598
- +998
- +678
- +58
- +84
- +681
- +212
- +967
- +260
- +263

