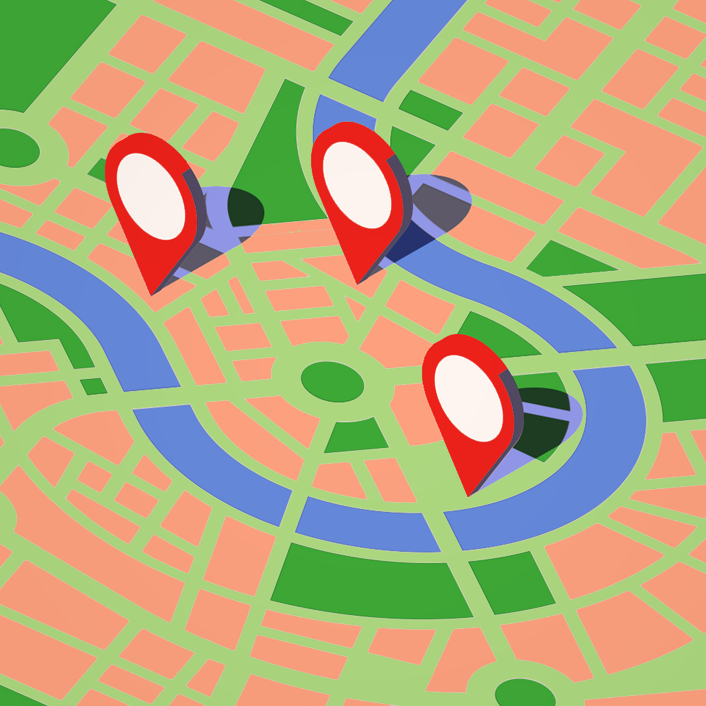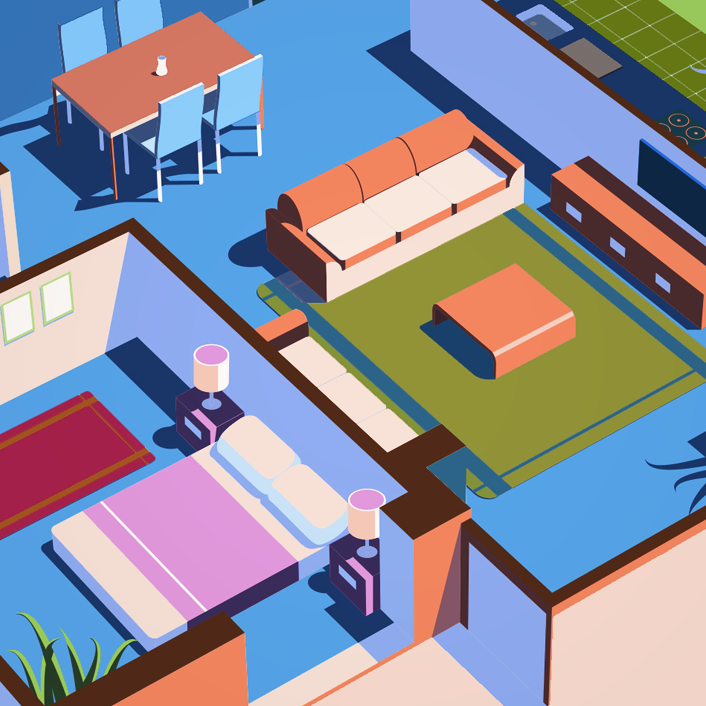Mithila
Viman Nagar
Rohan Mithila, where homes are breezier, more spacious, lit with copious amounts of natural light, surrounded by a vast, lush green landscape and designed to make the beholder stare in awe. These homes are surrounded by the most modern amenities, wrapped in absolute tranquillity and placed in the lap of luxuries unknown in this segment before. Prepare to inhabit Pune's latest landmark.
3 BHK Duplexes & 4 BHK Penthouses
completed in 2015
DETAILED BROCHURE
Architects note

Due to its close proximity to the airport, the building is not very tall. The height of each building was restricted to a few storeys. The development took place in 3 parts, characterised open spaces. To give a good visual connectivity, the first 2 phases were actually elevated on columns. There are multiple entry points for the residents and the vehicular traffic restricted to the periphery so it doesn’t disturb the core space of the site. Even the car park is covered in green walls so that it stays hidden from the living area. Buildings are spaced such that they create virtual wind tunnels for ventilation. The apartments have variable facades
Connectivity from the Project
Airport – 0.6km, Railway – 8kms
Entertainment
Phoenix Marketcity
Inorbit Mall
Hyatt Regency
Novotel
Nearby WorkPlaces
EON IT park
Business Bay, Yerwada
Magarpatta City
Nearby Localities
Kalyani Nagar
Koregoan Park
City highlights
Diamond Water Park
Aga khan palace
Hospitals
Columbia Asia Hospital
Apollo Clinics
Schools
The Bishops School
St. Arnolds School
Lexicon International school
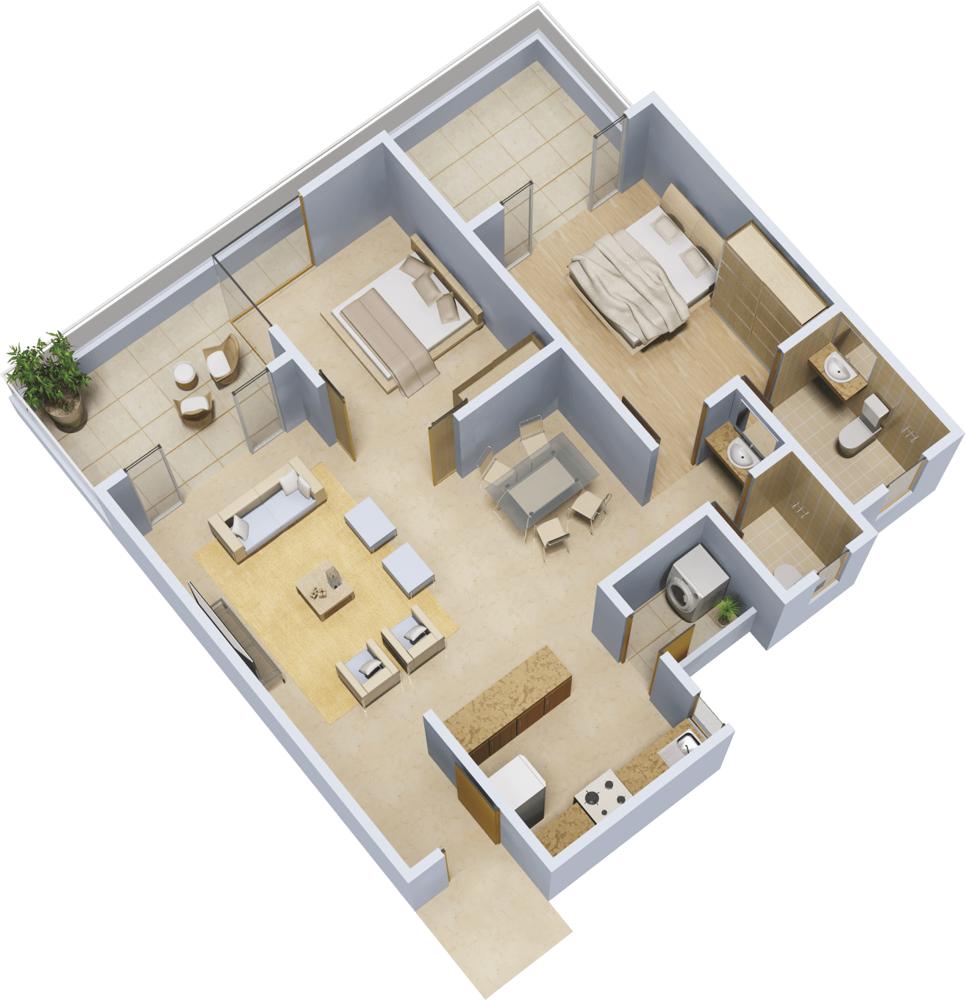
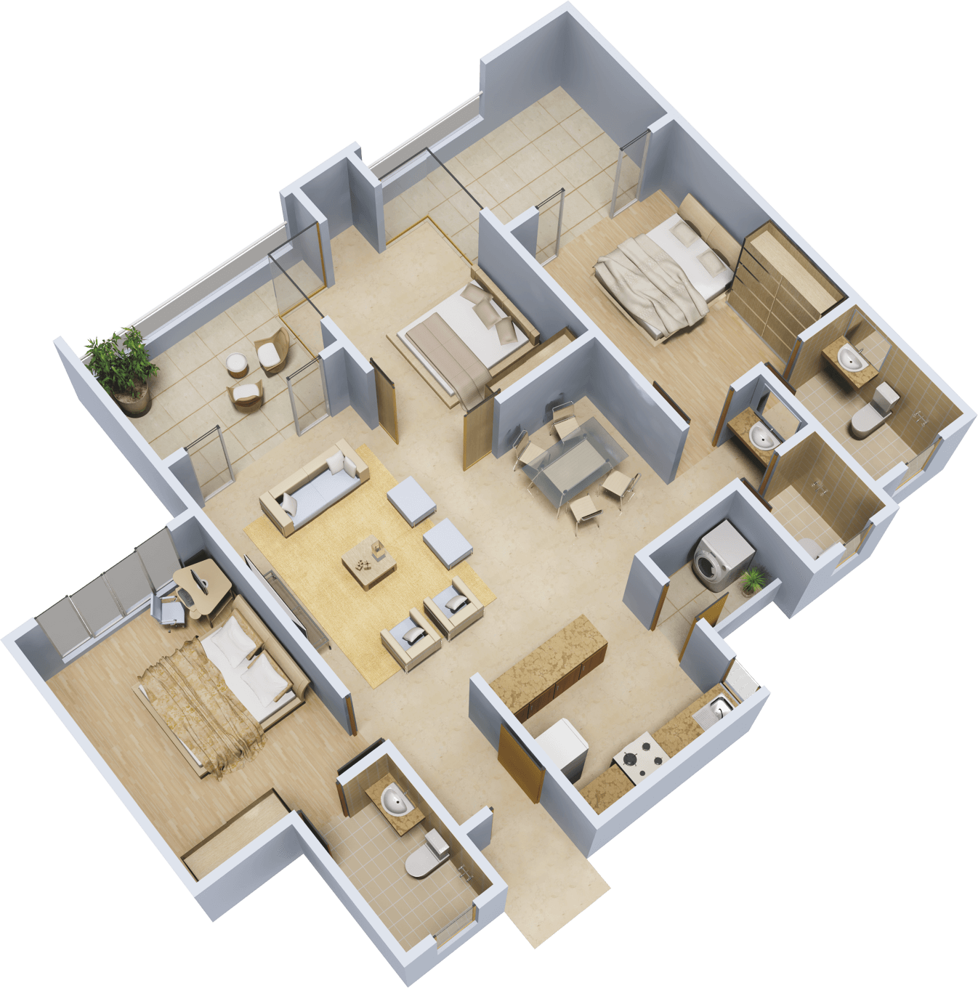
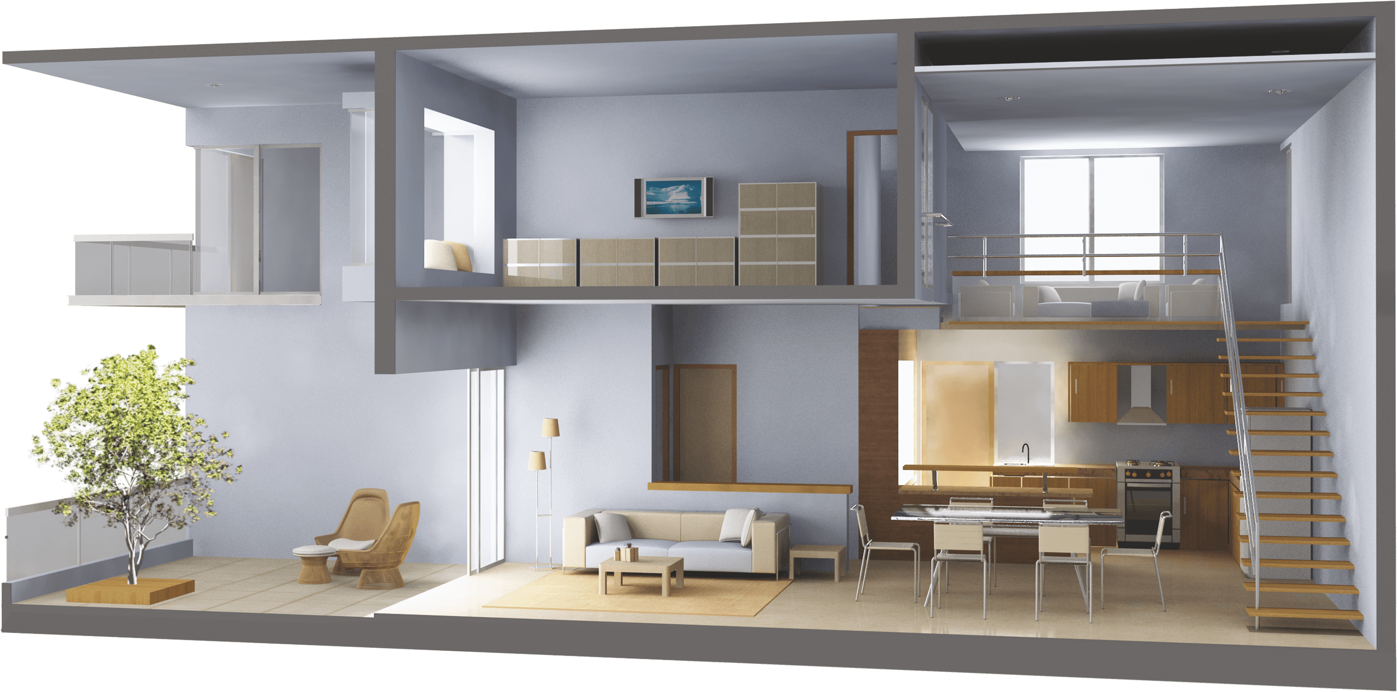
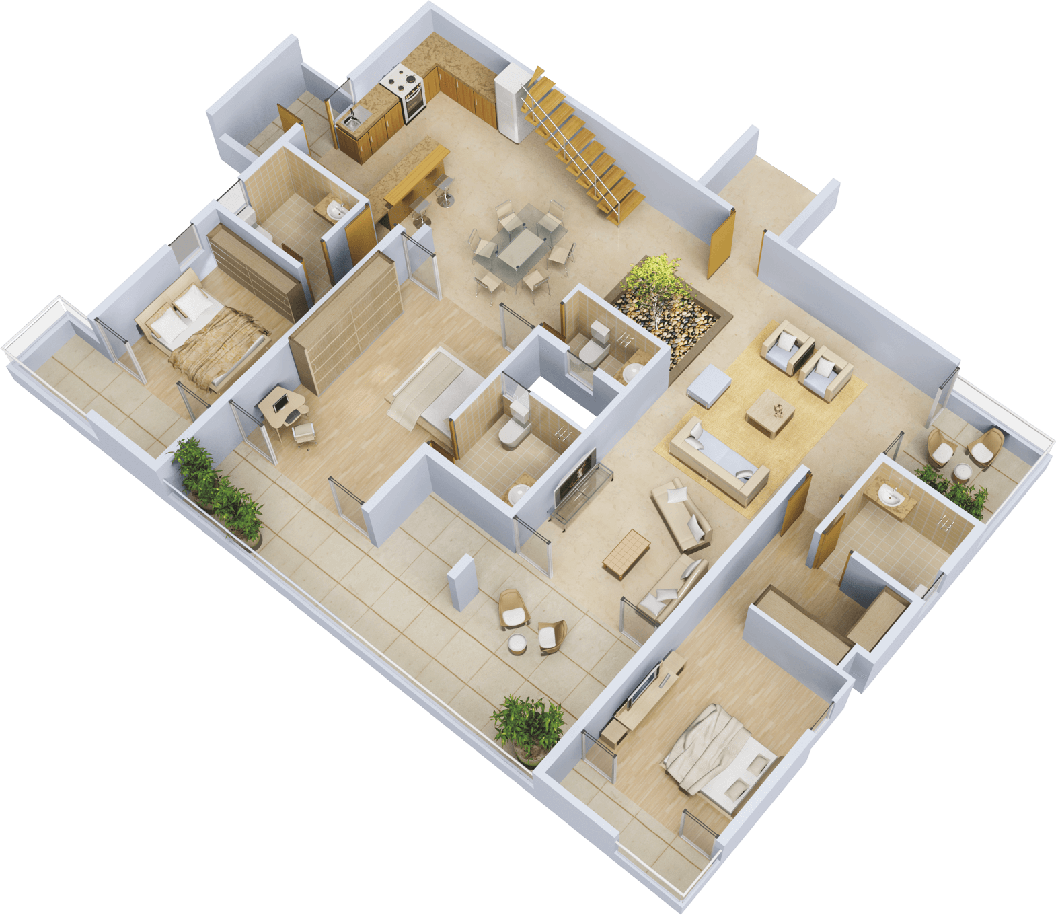
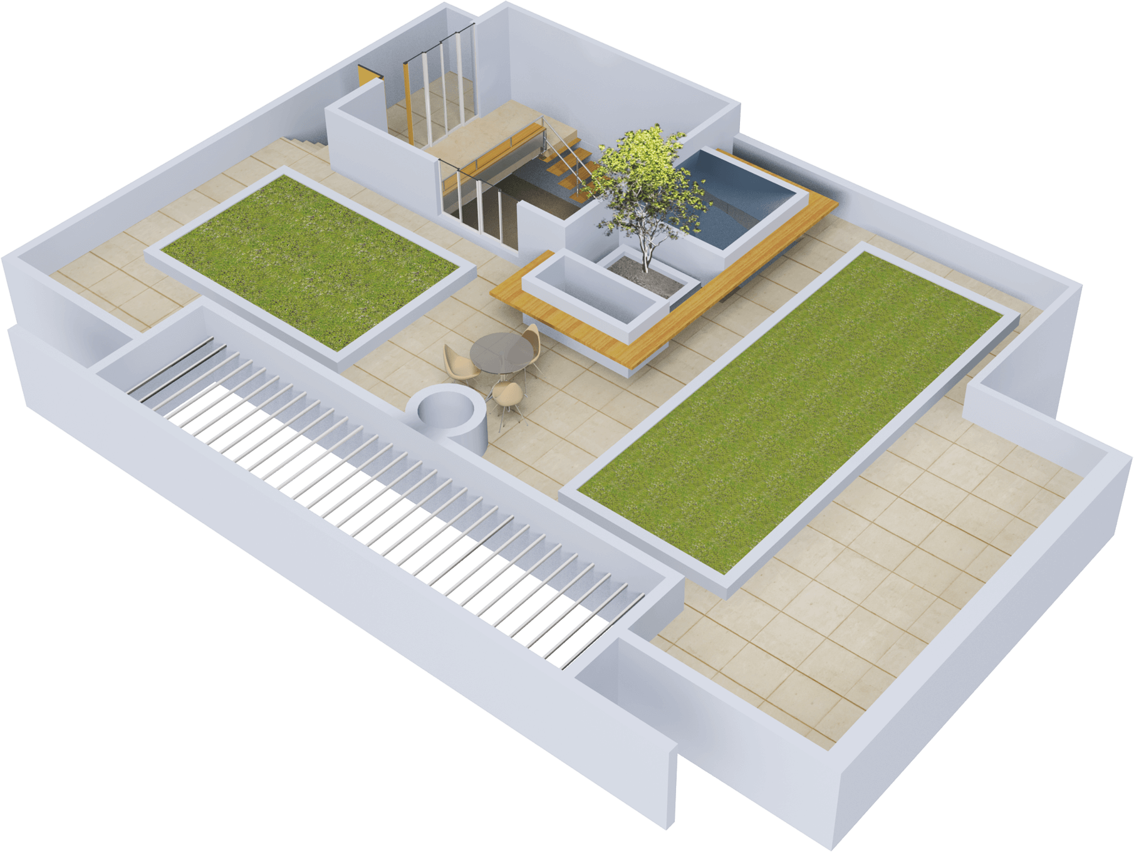
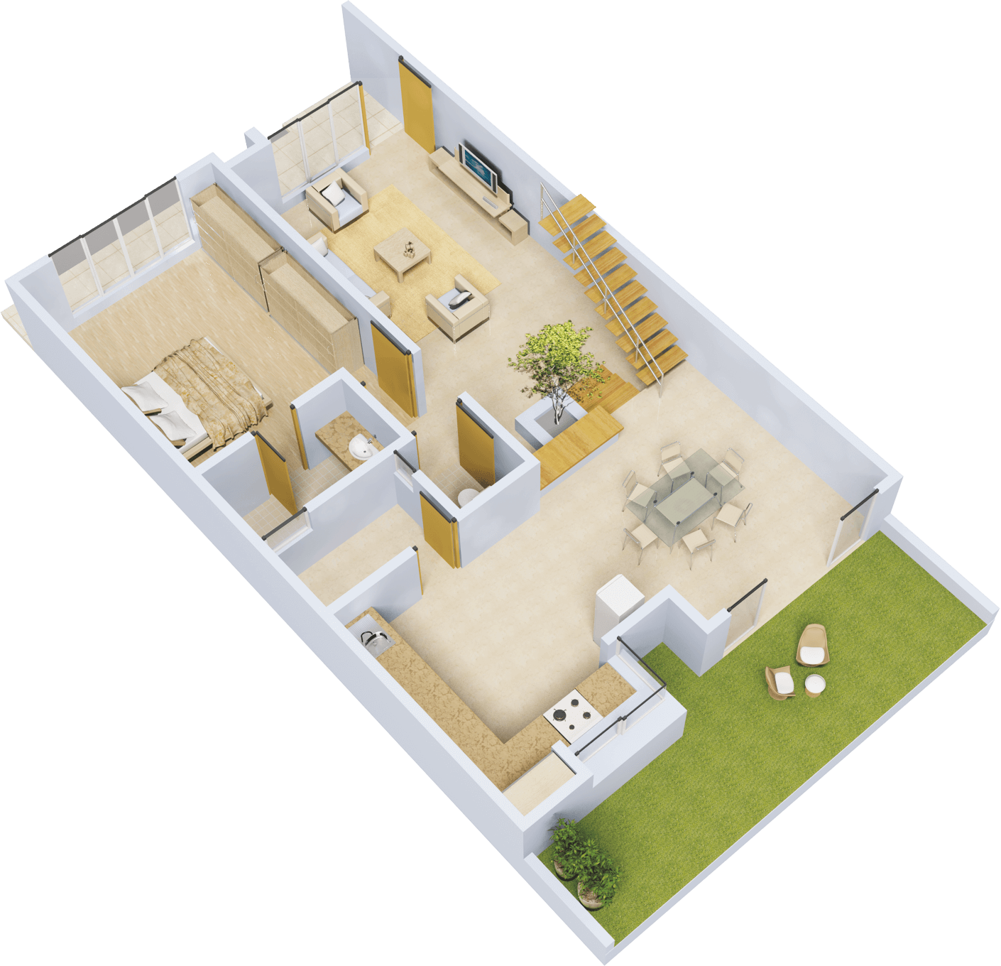
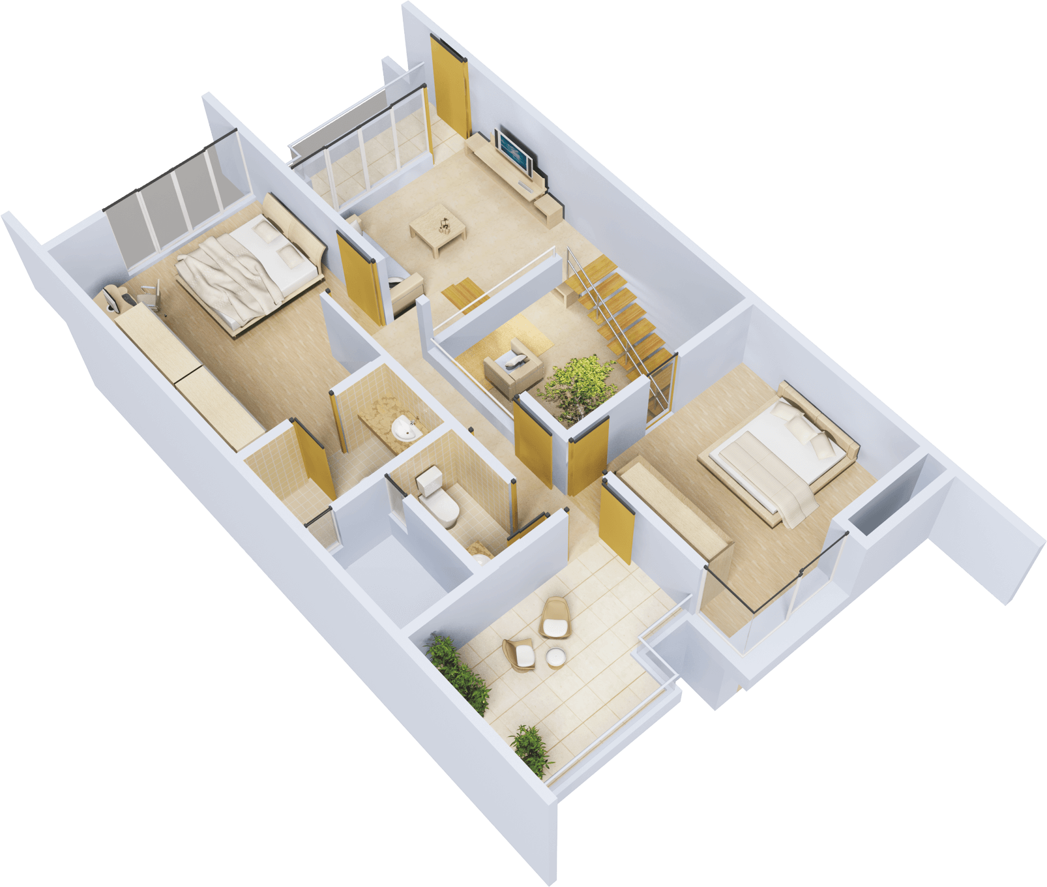

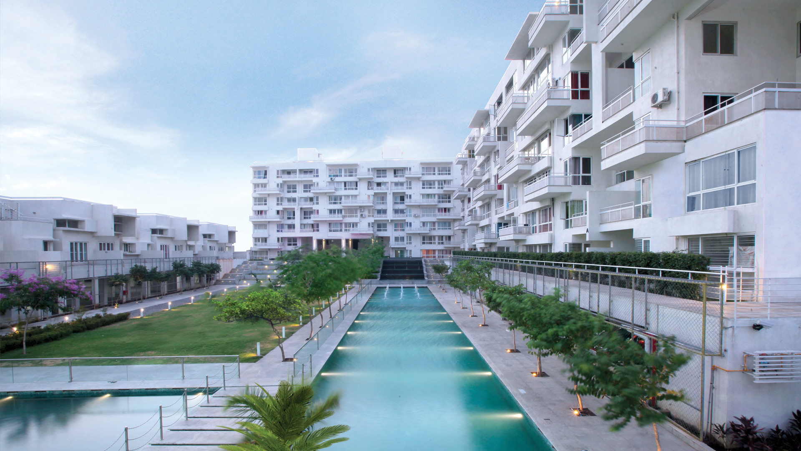
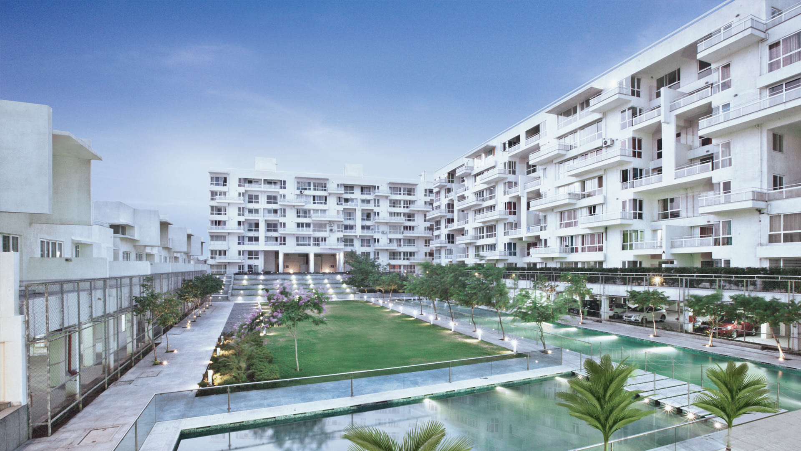
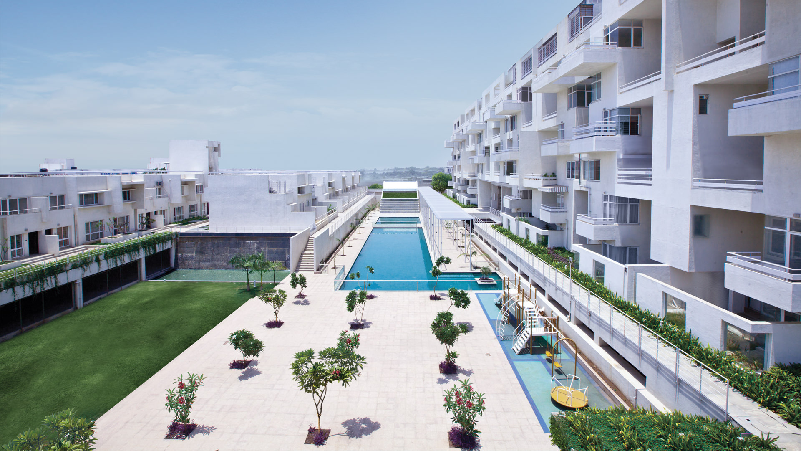
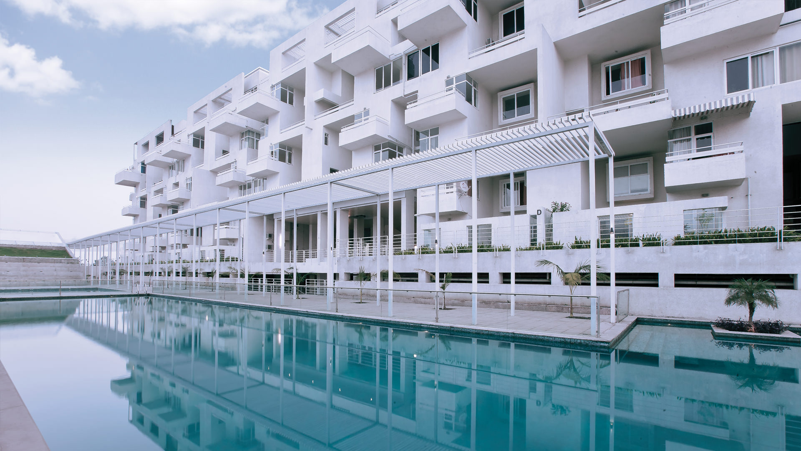
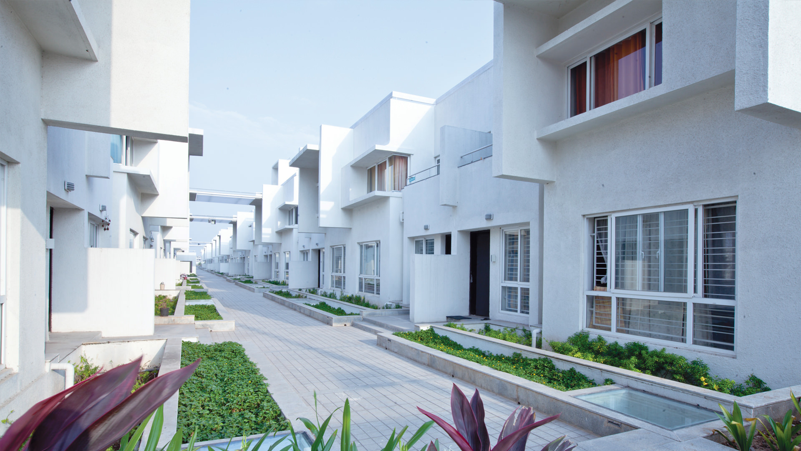
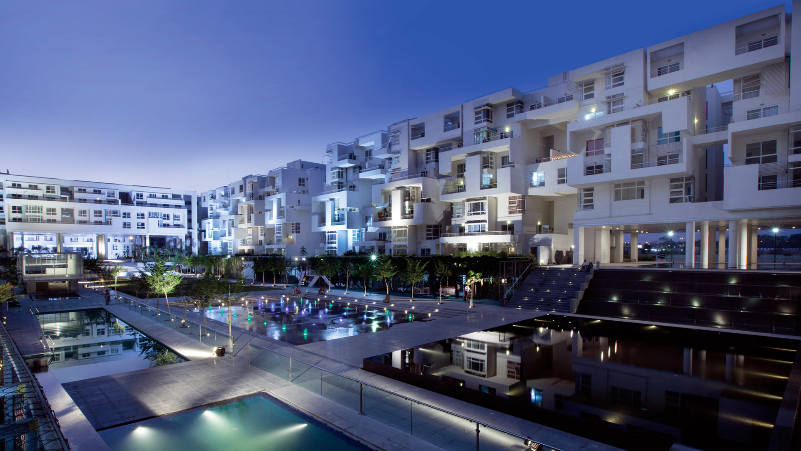
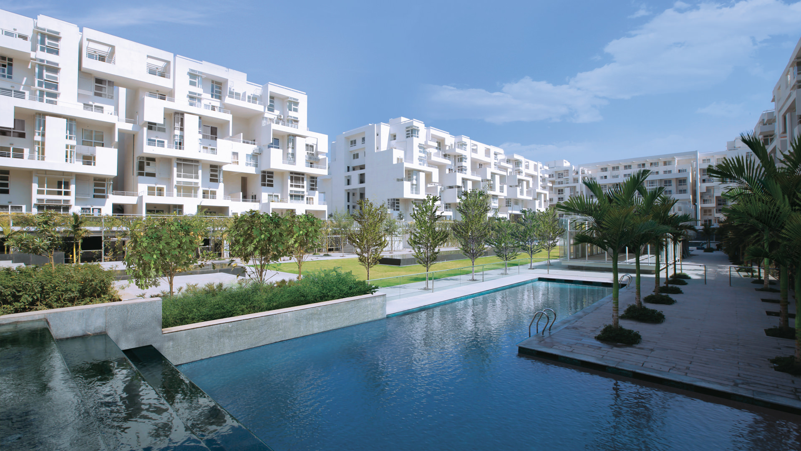
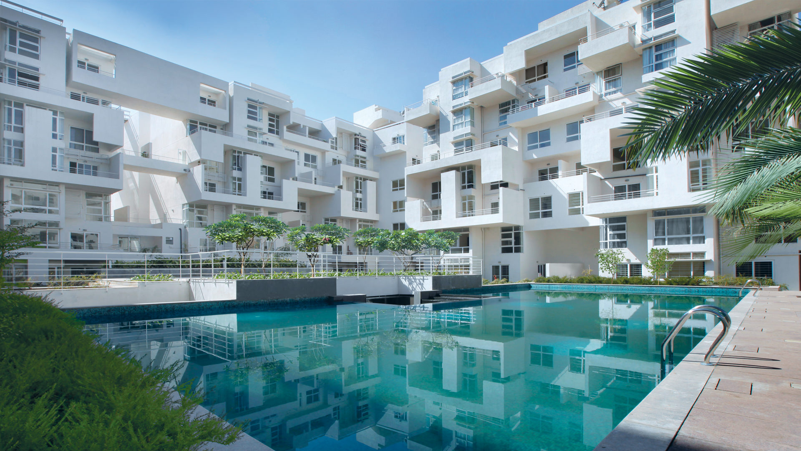
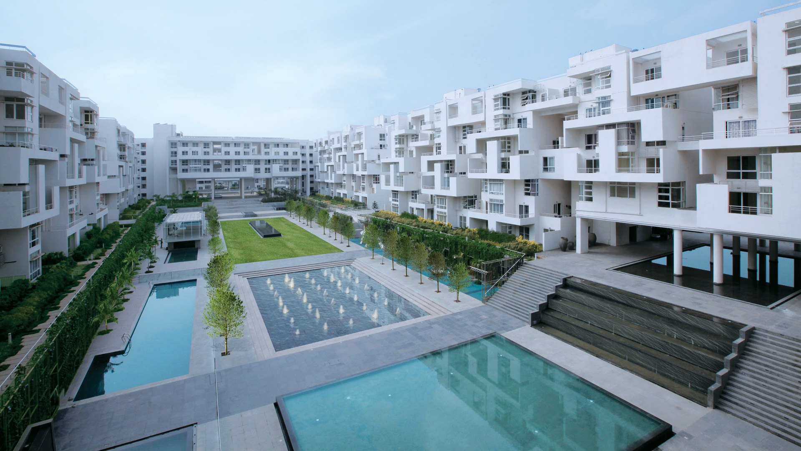
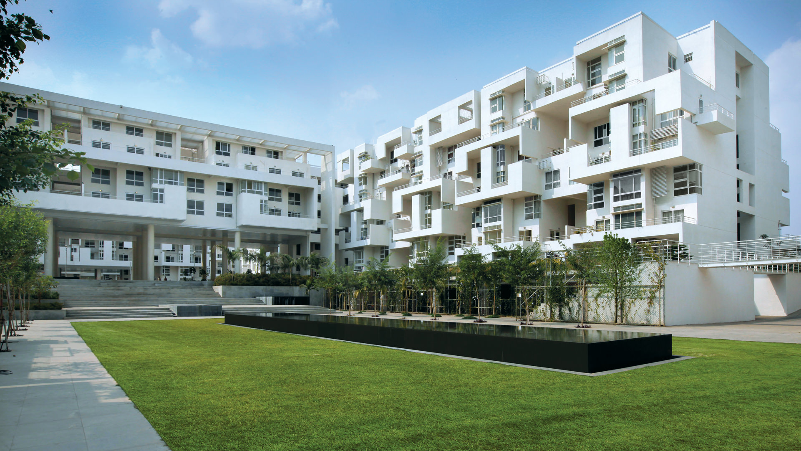











Amenities

Yoga deck

Reflecting pools

Amphitheatre

Club house

Swimming pool with deck

Party lawn

Children's play area

Water cascade and water bodies

Pathways, trellis and feature walls
Specifications

Toilets
- Ceramic tile dado up to 7 ft. height.
- Marble / Granite stone fascia for door openings.
- Wash basins with marble / granite counter or with pedestal
Pastel colour / white sanitary ware. - Jaquar make or equivalent quality CP fittings.
- Single lever hot & cold mixer with overhead shower.
- Concealed plumbing with insulation for hot water lines.
- Cockroach preventive trap

Electricals
- Concealed fire resistant high quality copper wiring.
- Ample light points with Roma make or equivalent modular switches.
- TV point in living & master bedroom.
- Telephone point in living and all bedrooms.
- AC point in master and children’s bedroom.
- Provision of exhaust fan in kitchen & toilets.
- Earth leakage circuit breaker.

Kitchen
- Kitchen platform with granite top.S.S. kitchen single bowl sink with drain board.
- Ceramic tile dado up to 2 ft. height.Provision for fixing of water purifier.

Utility Area
- Washing arrangement with water line and drain.
- Ceramic tile dado up to 3 ft. height.Inlet – outlet provision for washing machine.
Please enter your number to get details on WhatsApp
- +91
- +93
- +358
- +355
- +213
- +1
- +376
- +244
- +1
- +672
- +1
- +54
- +374
- +297
- +61
- +43
- +994
- +1
- +973
- +880
- +1
- +375
- +32
- +501
- +229
- +1
- +975
- +591
- +599
- +387
- +267
- +47
- +55
- +246
- +246
- +1
- +1
- +673
- +359
- +226
- +257
- +855
- +237
- +1
- +238
- +1
- +236
- +235
- +56
- +86
- +61
- +61
- +57
- +269
- +242
- +243
- +682
- +506
- +385
- +53
- +599
- +357
- +420
- +45
- +253
- +1
- +1
- +593
- +20
- +503
- +240
- +291
- +372
- +251
- +500
- +298
- +679
- +358
- +33
- +594
- +689
- +262
- +241
- +220
- +995
- +49
- +233
- +350
- +30
- +299
- +1
- +590
- +1
- +502
- +44
- +224
- +245
- +592
- +509
- +672
- +379
- +504
- +36
- +852
- +354
- +62
- +225
- +98
- +964
- +353
- +44
- +972
- +39
- +1
- +81
- +44
- +962
- +76
- +254
- +686
- +965
- +996
- +856
- +371
- +961
- +266
- +231
- +218
- +423
- +370
- +352
- +853
- +389
- +261
- +265
- +60
- +960
- +223
- +356
- +692
- +596
- +222
- +230
- +262
- +52
- +691
- +373
- +377
- +976
- +382
- +1
- +212
- +258
- +95
- +264
- +674
- +977
- +31
- +687
- +64
- +505
- +227
- +234
- +683
- +672
- +850
- +1
- +47
- +968
- +92
- +680
- +970
- +507
- +675
- +595
- +51
- +63
- +64
- +48
- +351
- +1
- +974
- +383
- +262
- +40
- +7
- +250
- +590
- +290
- +1
- +1
- +590
- +508
- +1
- +685
- +378
- +239
- +966
- +221
- +381
- +248
- +232
- +65
- +1
- +421
- +386
- +677
- +252
- +27
- +500
- +82
- +34
- +94
- +249
- +211
- +597
- +47
- +268
- +46
- +41
- +963
- +886
- +992
- +255
- +66
- +670
- +228
- +690
- +676
- +1
- +216
- +90
- +993
- +1
- +688
- +256
- +380
- +971
- +44
- +1
- +598
- +998
- +678
- +58
- +84
- +681
- +212
- +967
- +260
- +263


