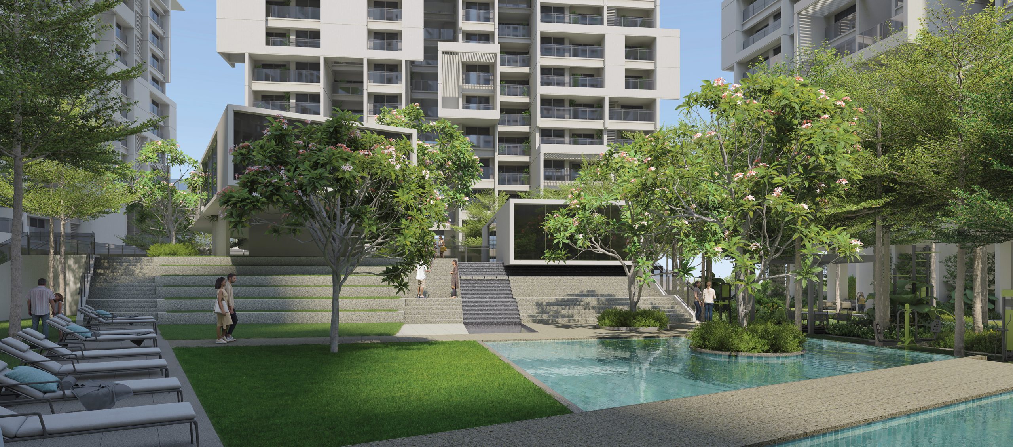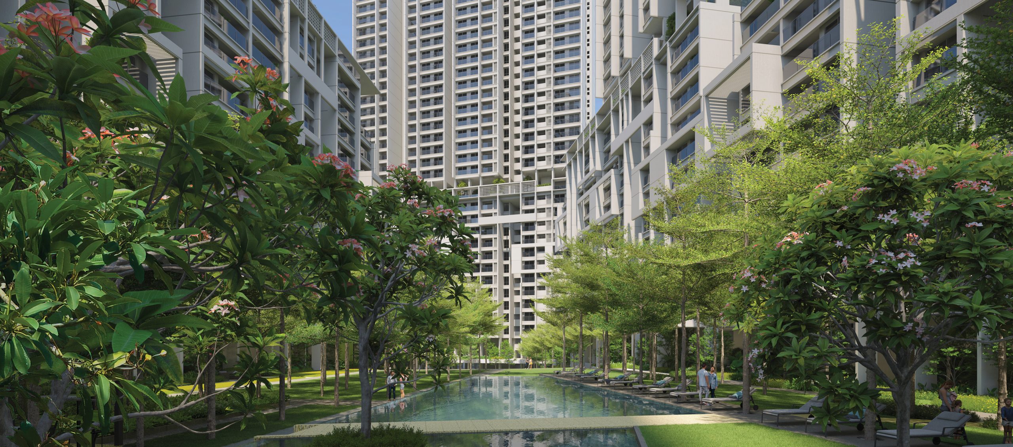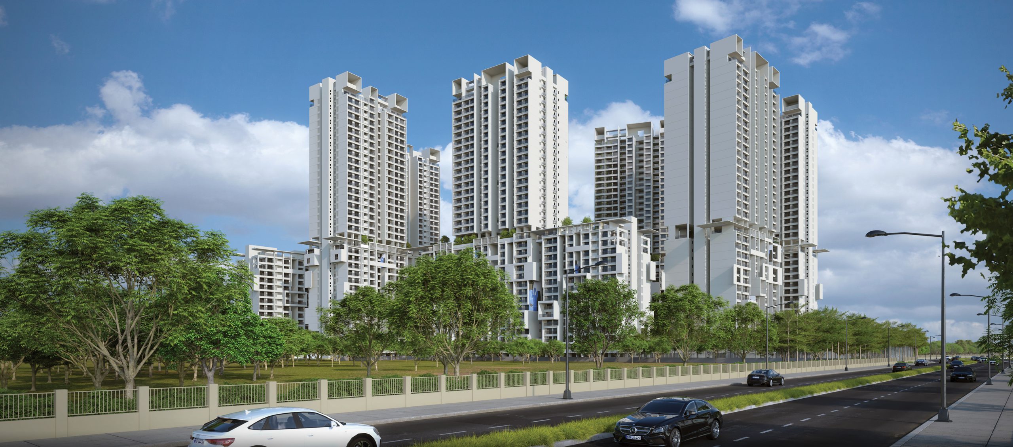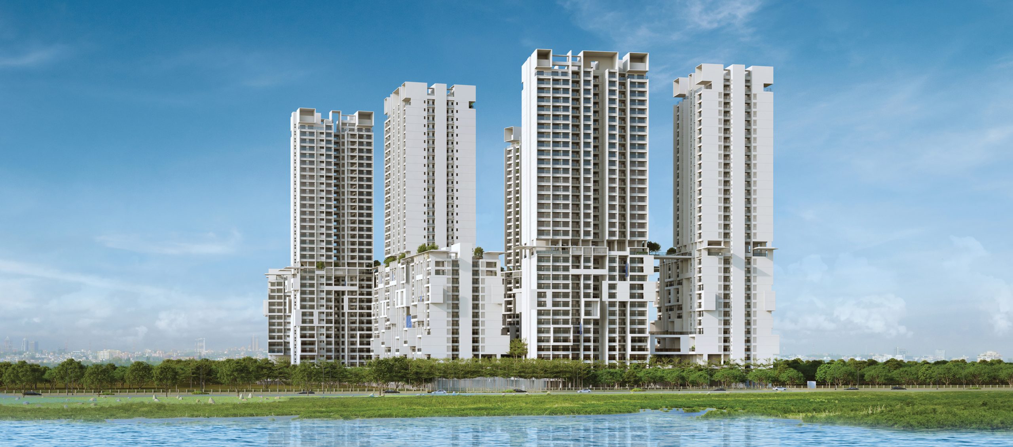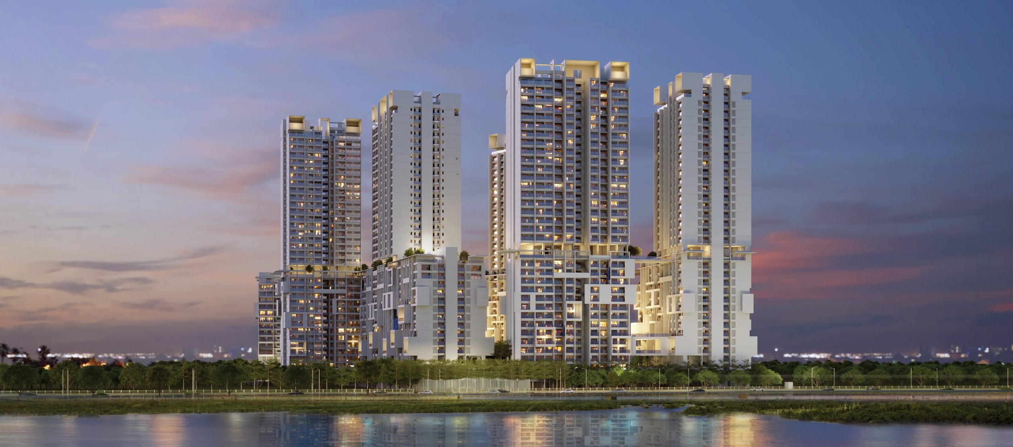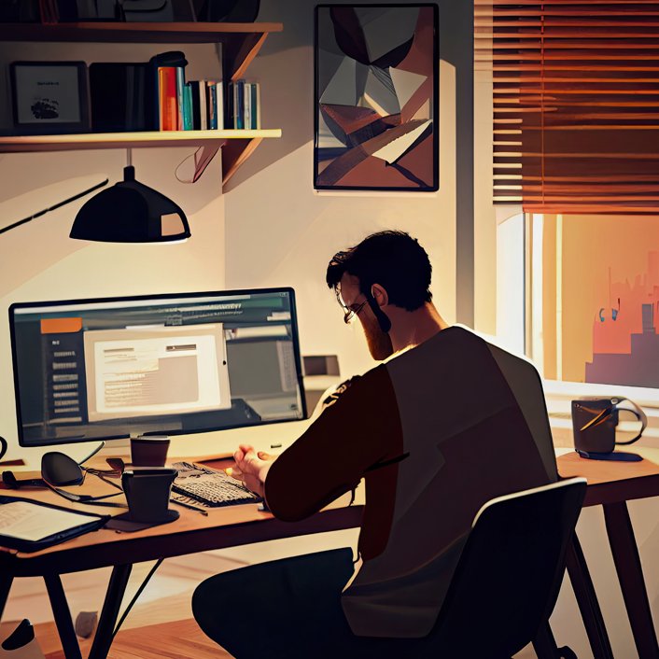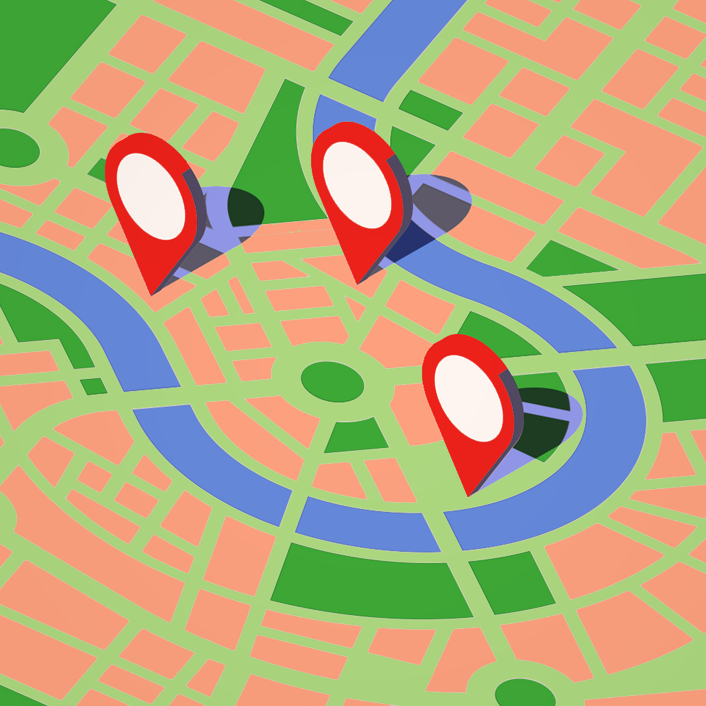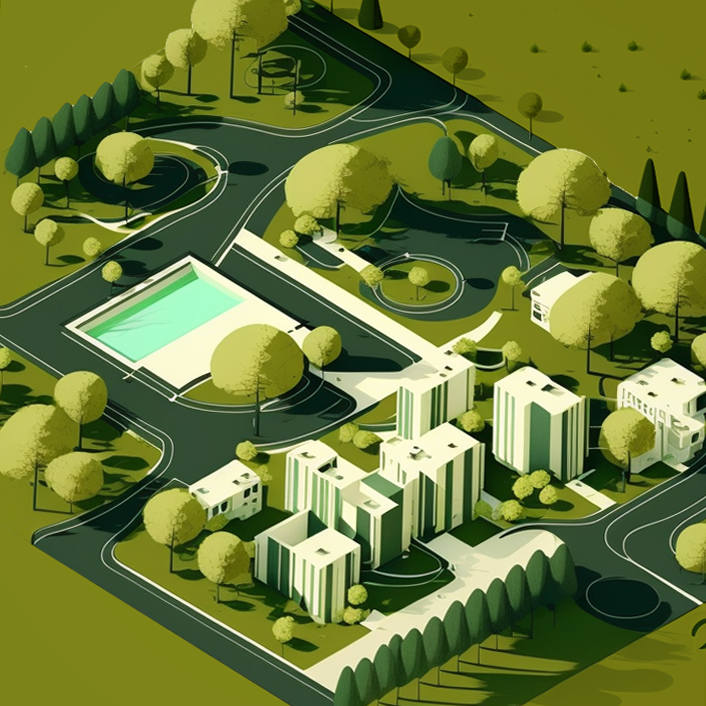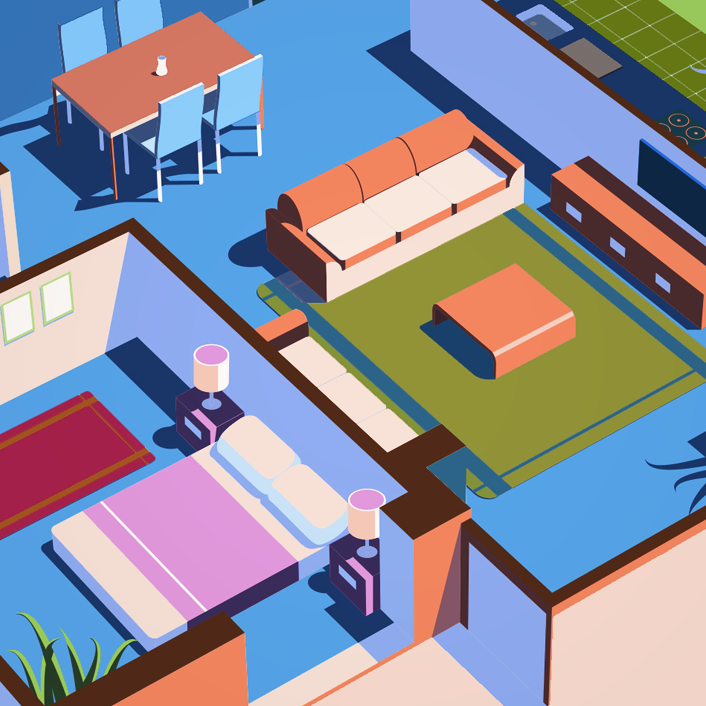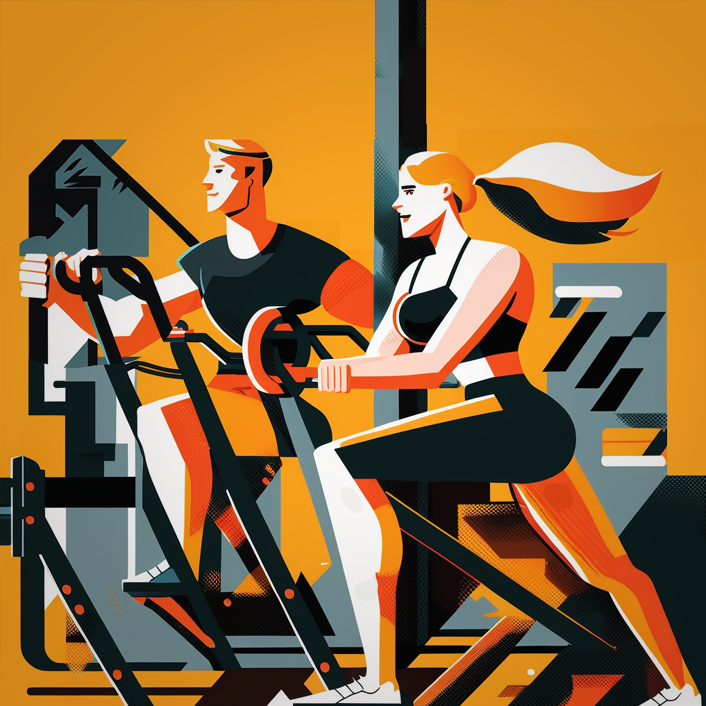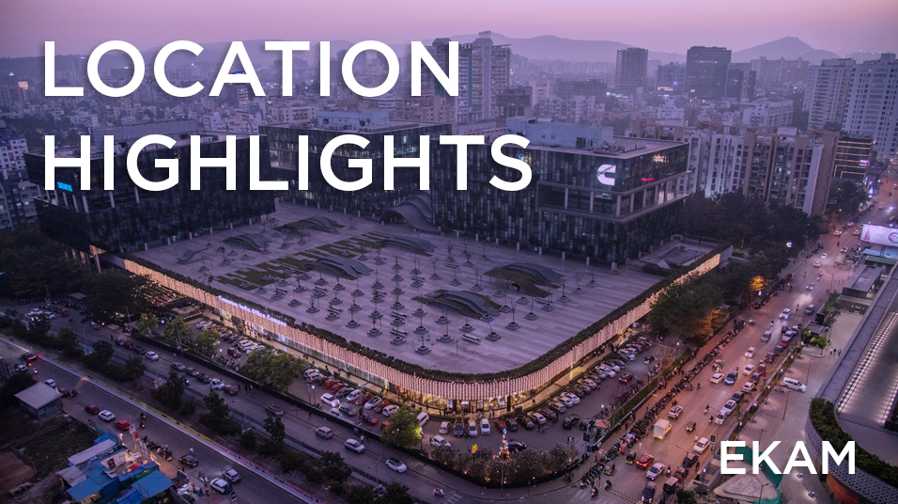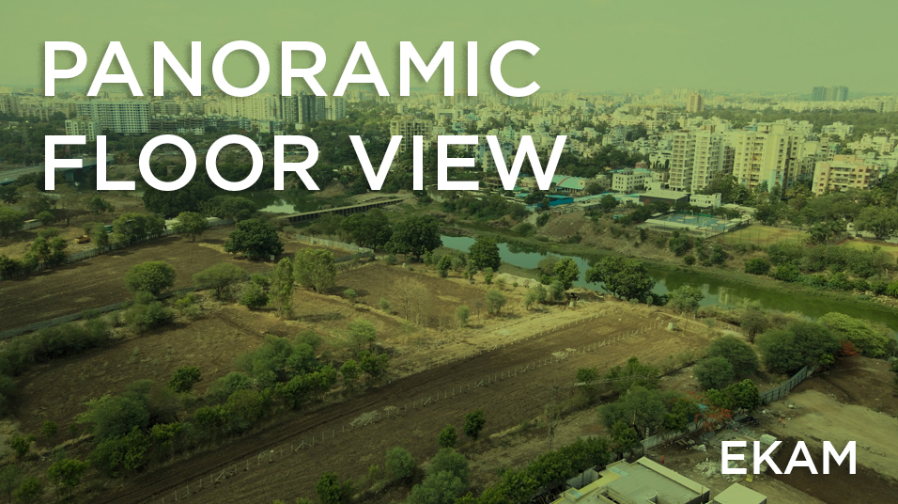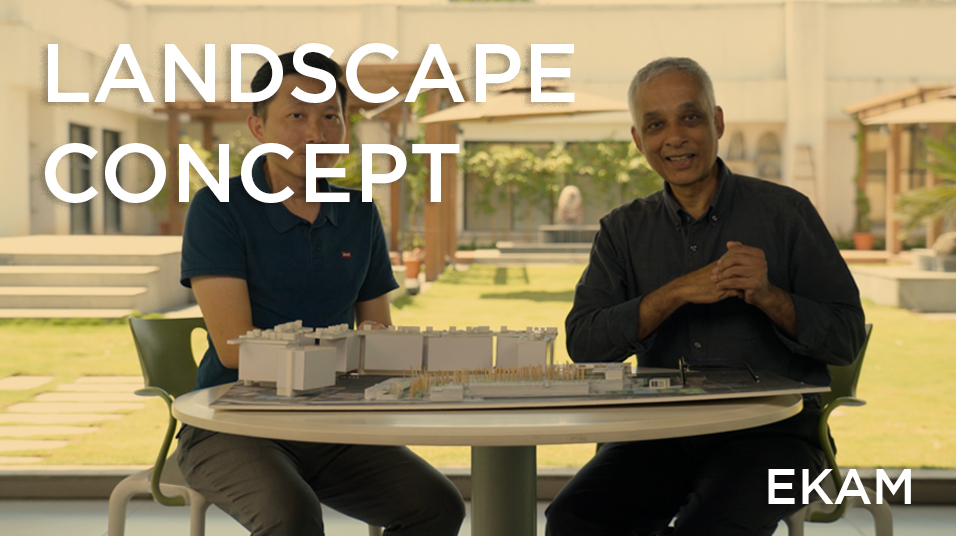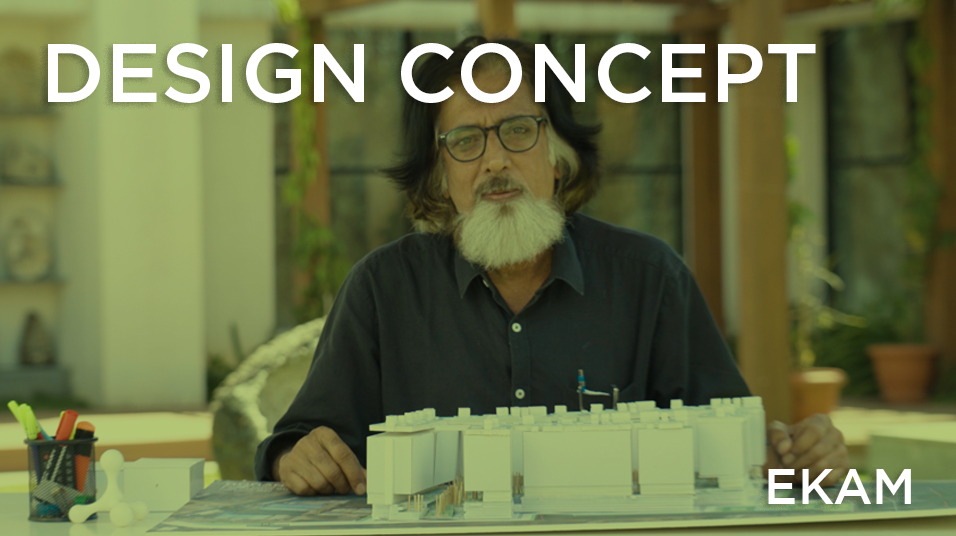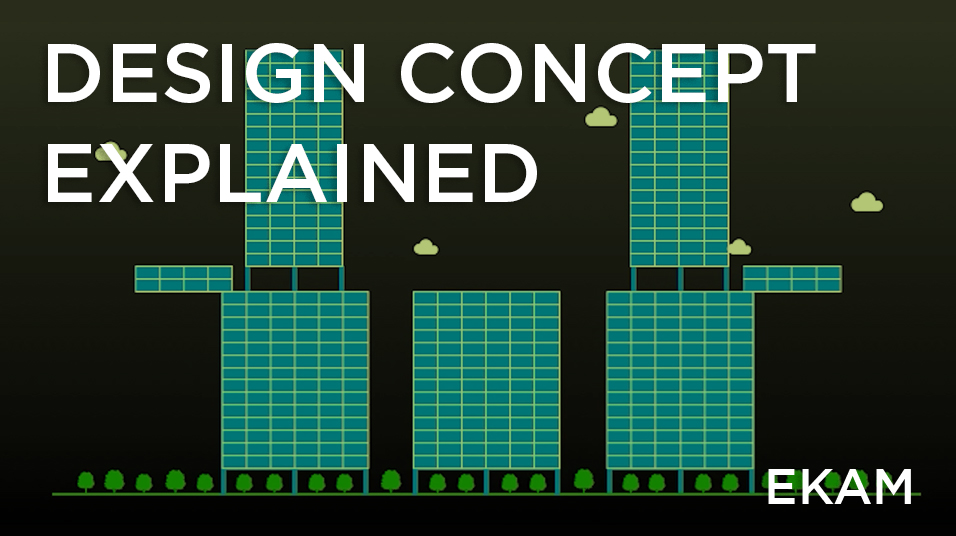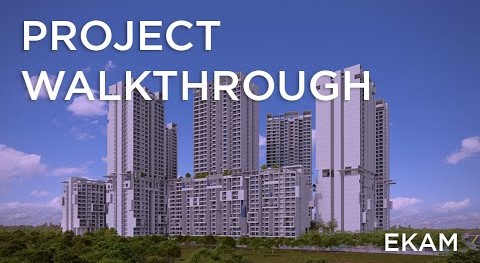Ekam
Balewadi
Rohan Ekam stands on the banks of the Mula River in Balewadi. One of its ground floors is 14 floors above ground, in the sky. Complete with trees, park benches, and play areas - everything you would expect to find on the ground floor. There is, of course, a ground floor on the ground floor as well. With the choice of 2, 3, and 4-bedroom homes across 9 blocks, homes at Rohan Ekam are all built to Rohan’s PLUS design philosophy —perfect ventilation, lively light, utmost privacy, and smartly designed spaces. Rohan’s rigorous construction standards spill over into the rest of the complex too. Design that is intuitive, accessible, and clean is evident everywhere - from the clubhouse and the indoor sports complex right down to the common areas and the parking system.
2, 3 & 4 BHK Homes
RERA Regn. No: P52100052298
https://maharera.mahaonline.gov.in

Interested?
Share your phone number or email, our sales representative will contact you.
- 1 BHK
- 2 BHK
- 2.5 BHK
- 3 BHK
DETAILED BROCHURE
Home Buying Guide
Buying a home is a big investment and requires careful consideration. Rohan's Home Buying Guide can help simplify the process, offering expert advice on topics like RERA rules, tax implications, finance planning, design selection, and sustainability. Visit www.knowhome.in to learn more and make an informeddecision.

HOME BUYING GUIDE
Architect's Note

Rohan Ekam’s design fully utilizes around 13-acre riverside parcel of land it will occupy. The towers create a friendly, welcoming atmosphere as you enter the plaza. As you make your way closer to the center, a vast cascading landscape with sloping lawns opens up before you, culminating in an elevated frame with a serene view of the Mula River.
Looking around, you will see that the openness of the project allows for visual connections both, within and outside the site.
The design objective is for Rohan Ekam to give you a sense of discovery. And that will be evident anywhere you look.
OTHER ROHAN PROJECTS:
Rohan Ananta (Tathawade, opposite JSPM college)
Rohan Prathama (Hinjawadi Phase 1, near Radisson Blu Hotel)
Rohan Ipsita (Hinjawadi Phase 1, behind Shell Petrol Pump)
Rohan Nidita (Hinjawadi Phase 1, close to Rohan Ipsita)
SCHOOLS:
MITCON international school
Bharati Vidyapeeth's English medium school
Shradhey Public school
Bharati Vidyapeeth Rabindranath Tagore School of Excellence
C M International School
PICT model school
COLLEGES:
GS Moze college of Engg. Balewadi Pune
Mitcon Institute of Management
NICMAR University, Pune
JSPM College
Indira College
HOSPITALS:
Jupiter Hospital
Lifeline Hospital
Surya Mother and Child hospital
Sunshine Multispeciality
MALLS:
Phoenix - Mall of the Millenium
Westend mall
Spot 18
Xion mall
Grand Highstreets
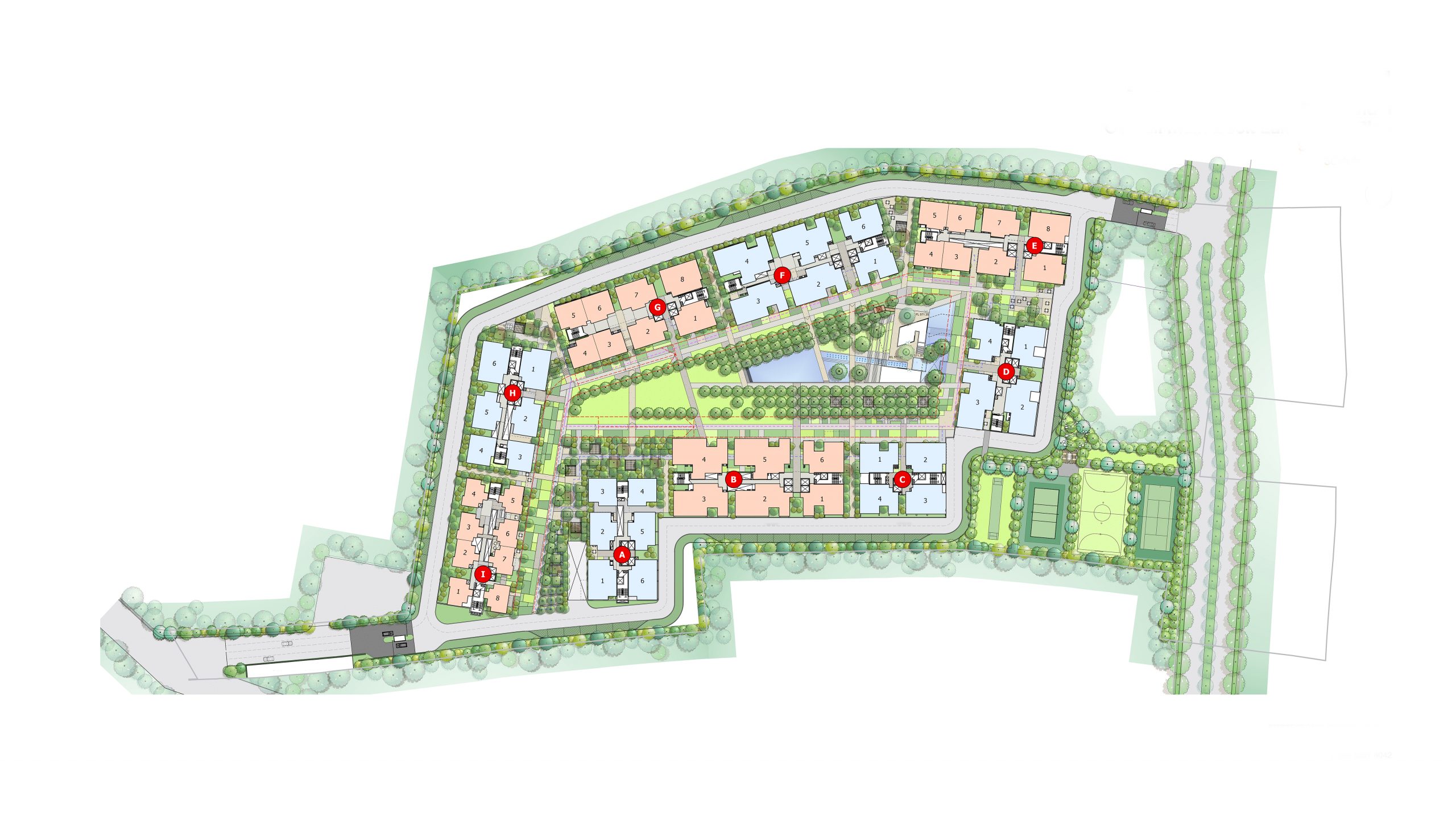
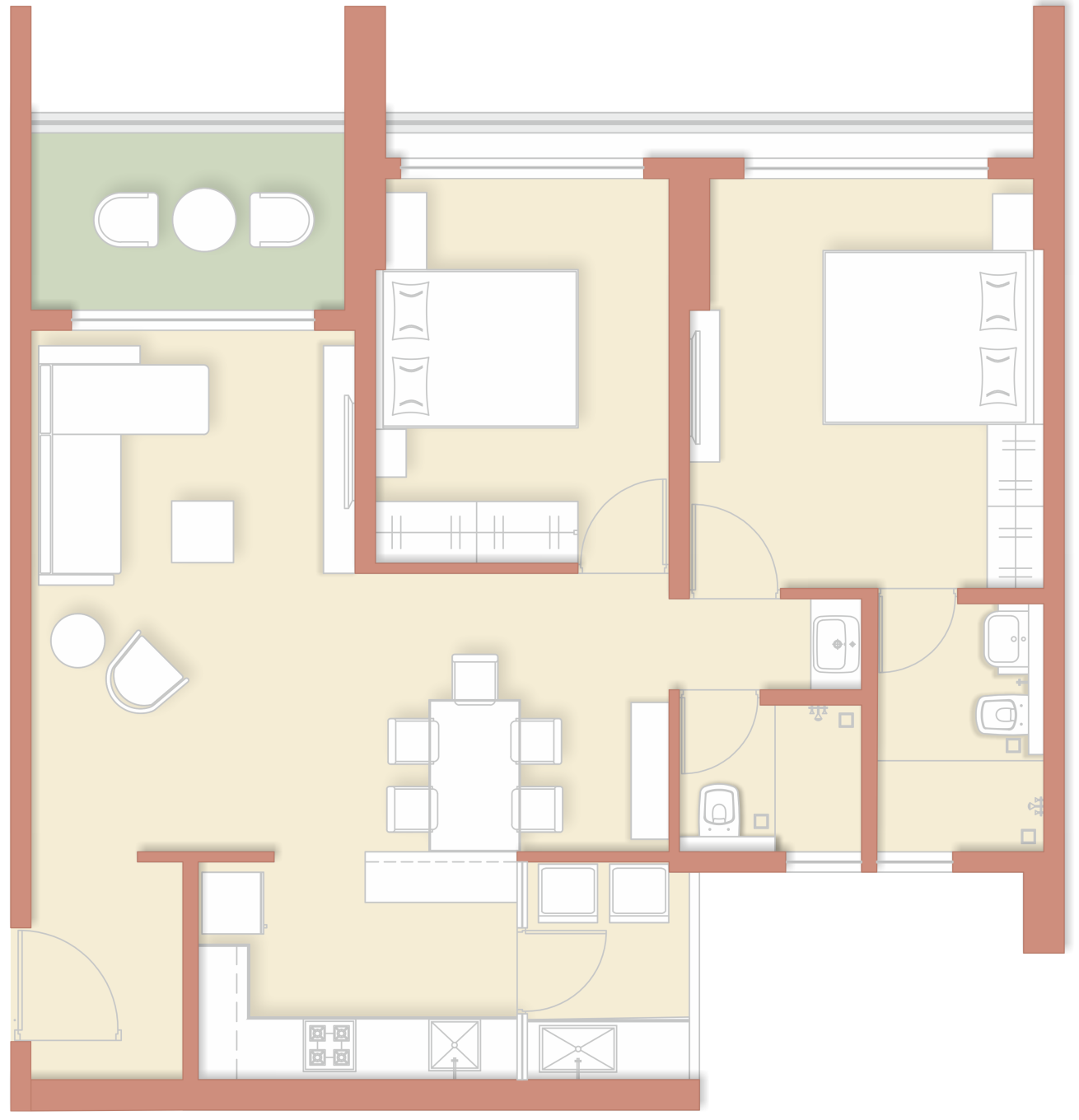
2BHK
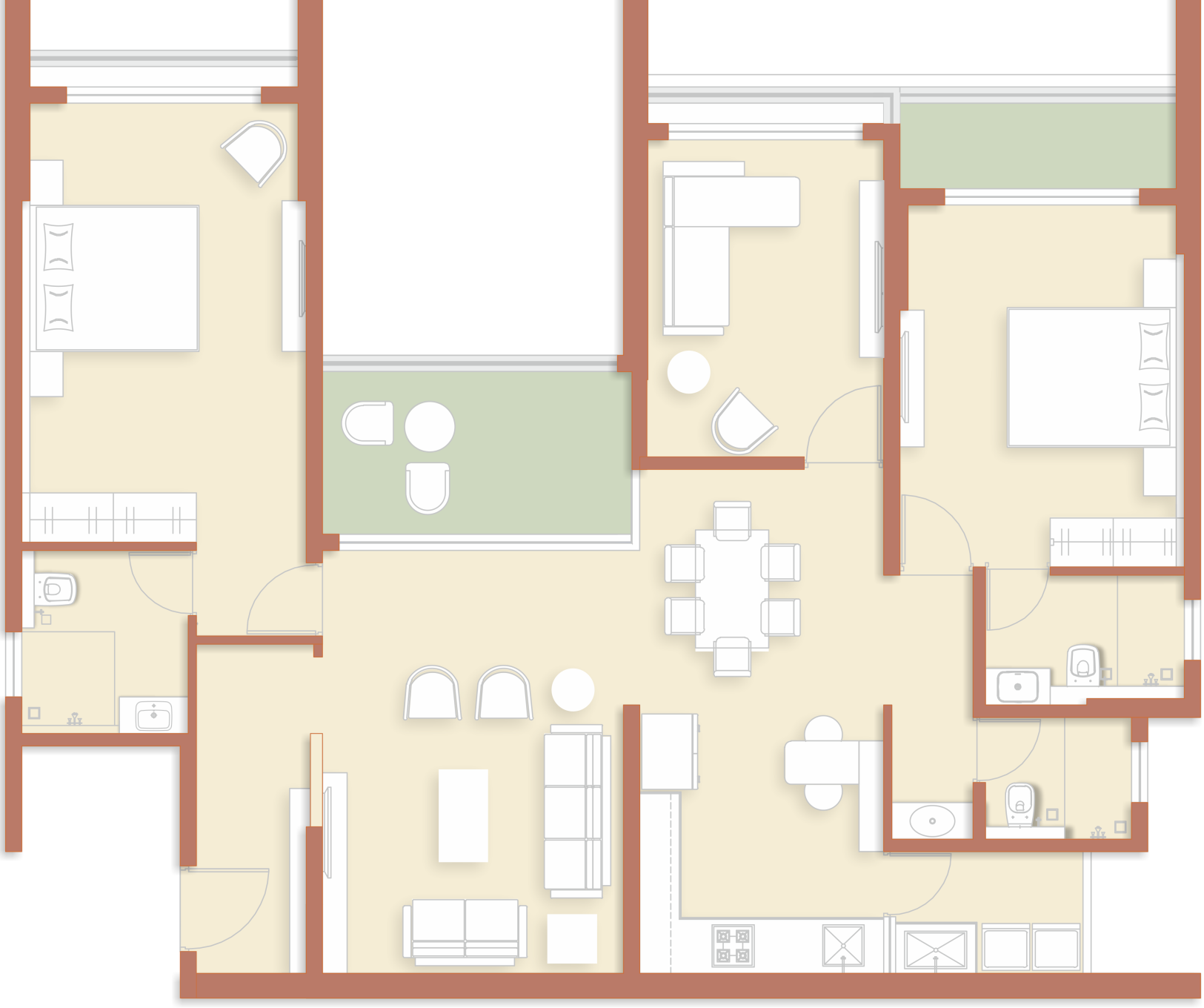
3BHK Type1
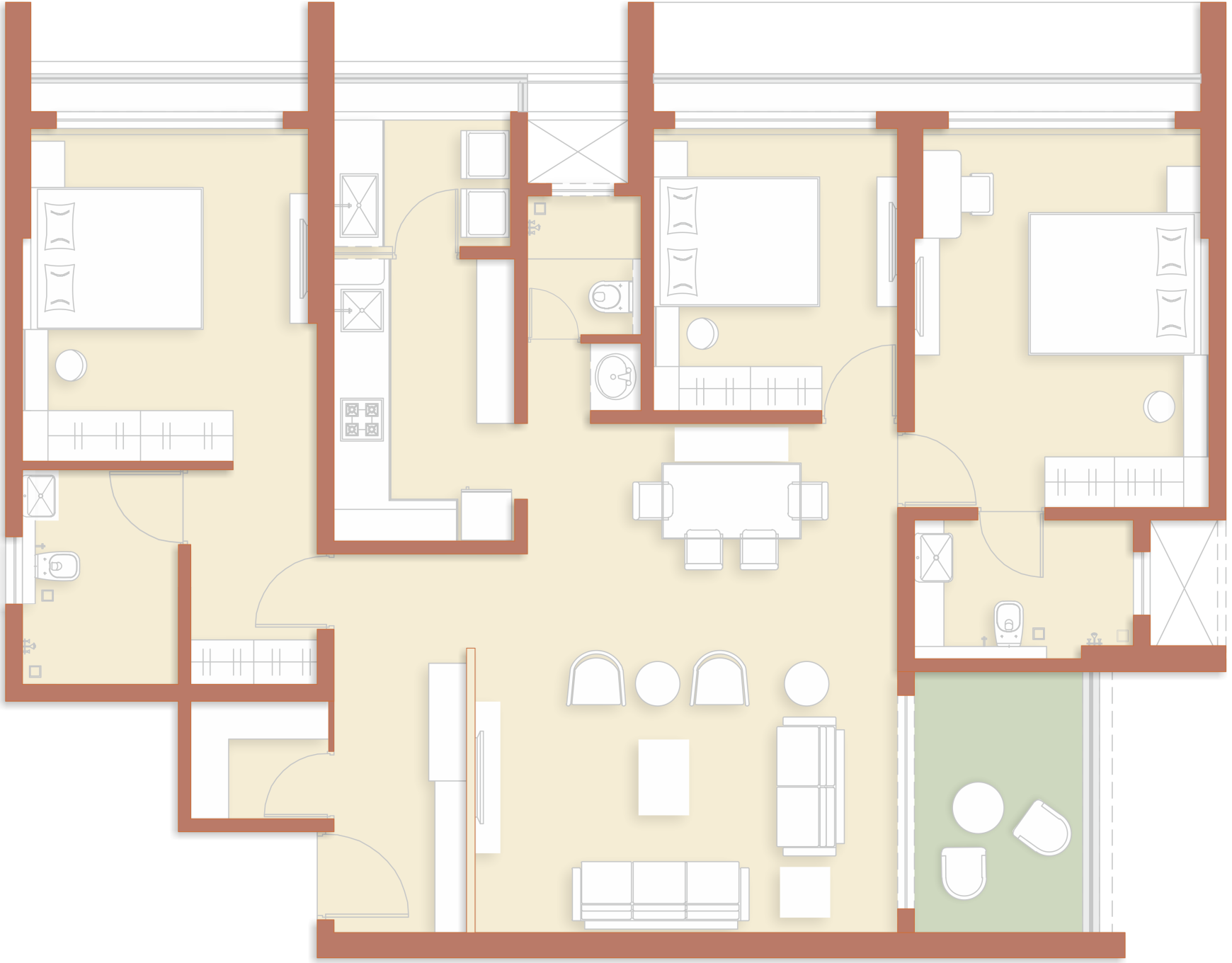
3BHK Type2
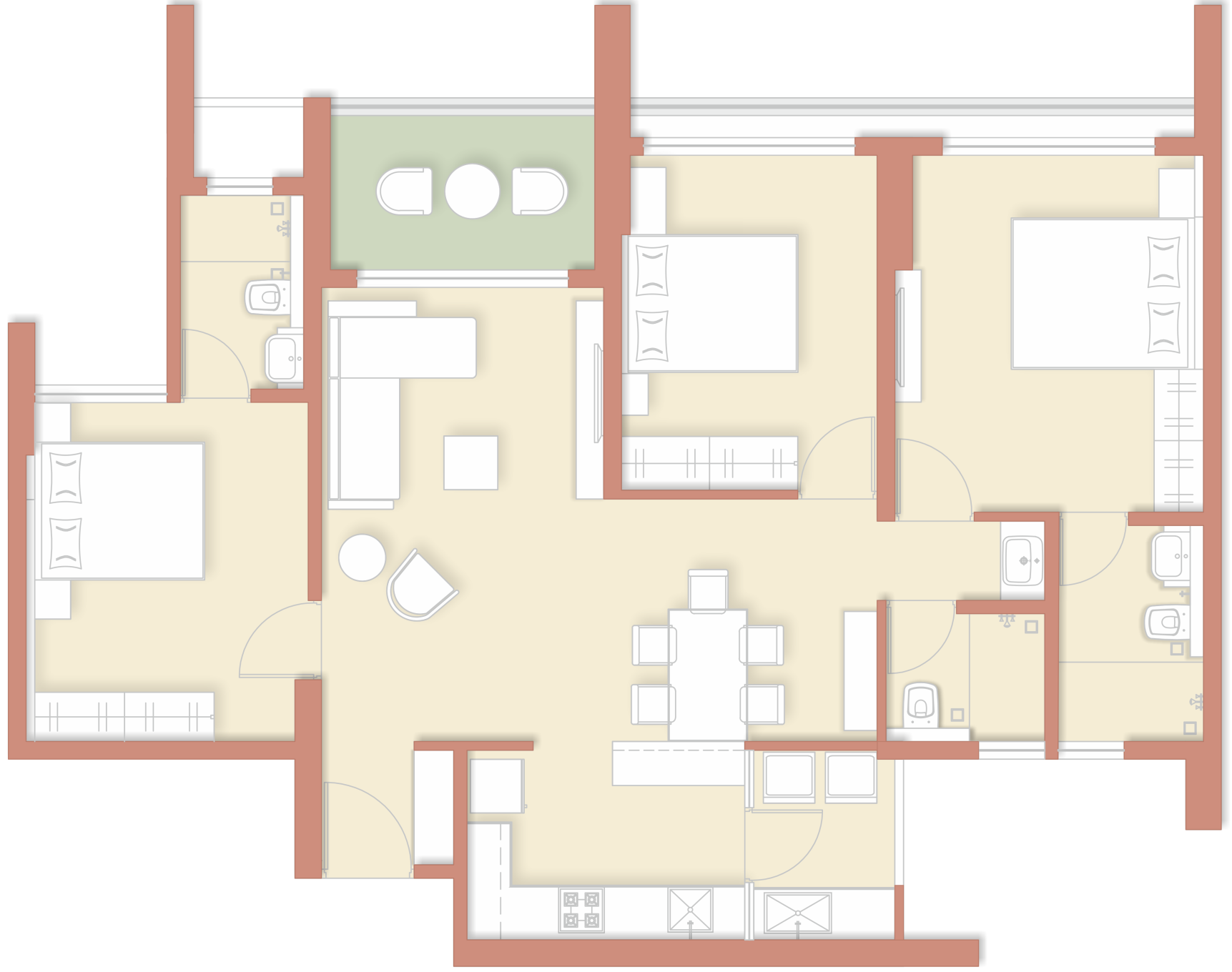
3BHK Type3
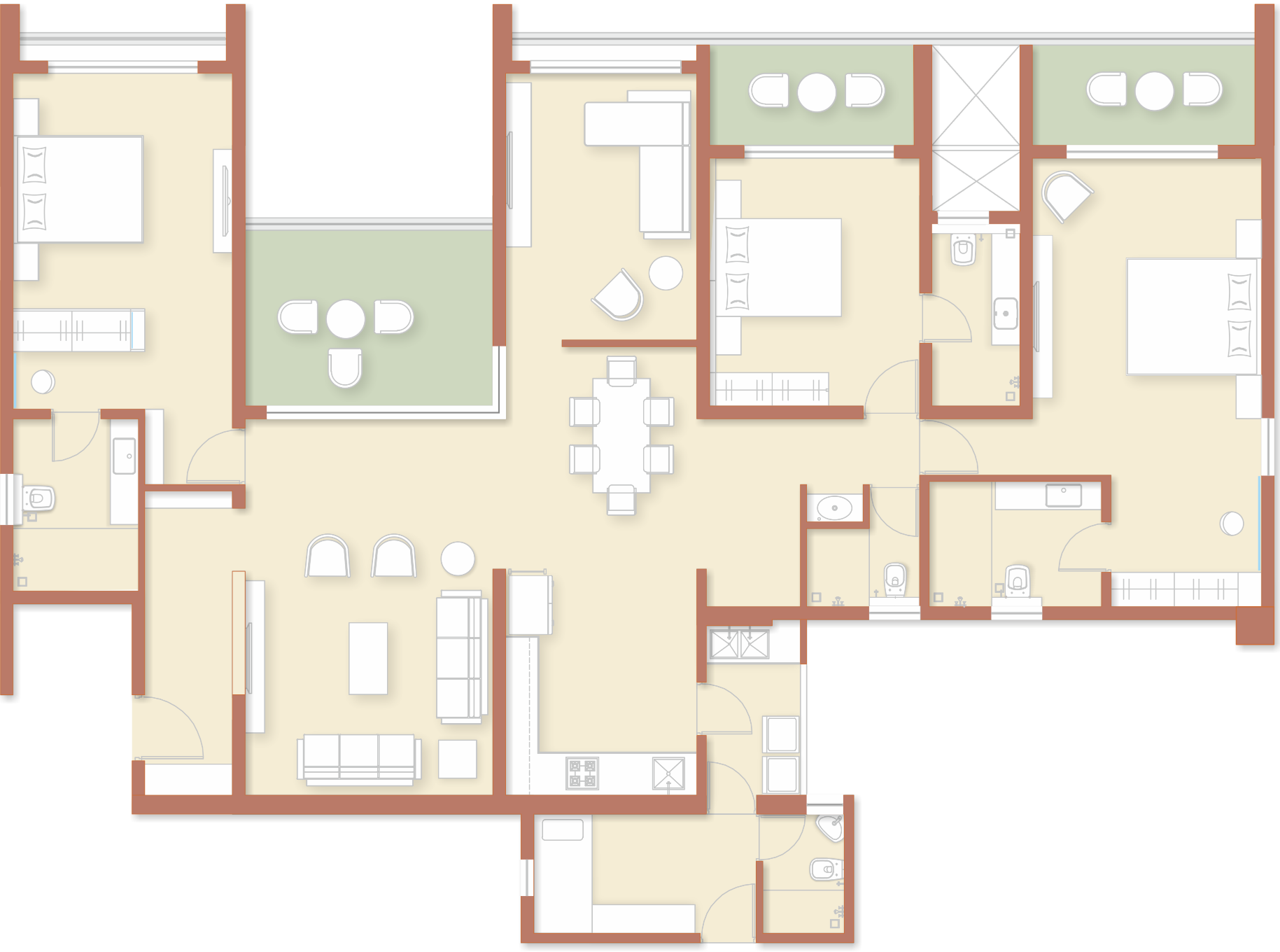
4BHK Type1
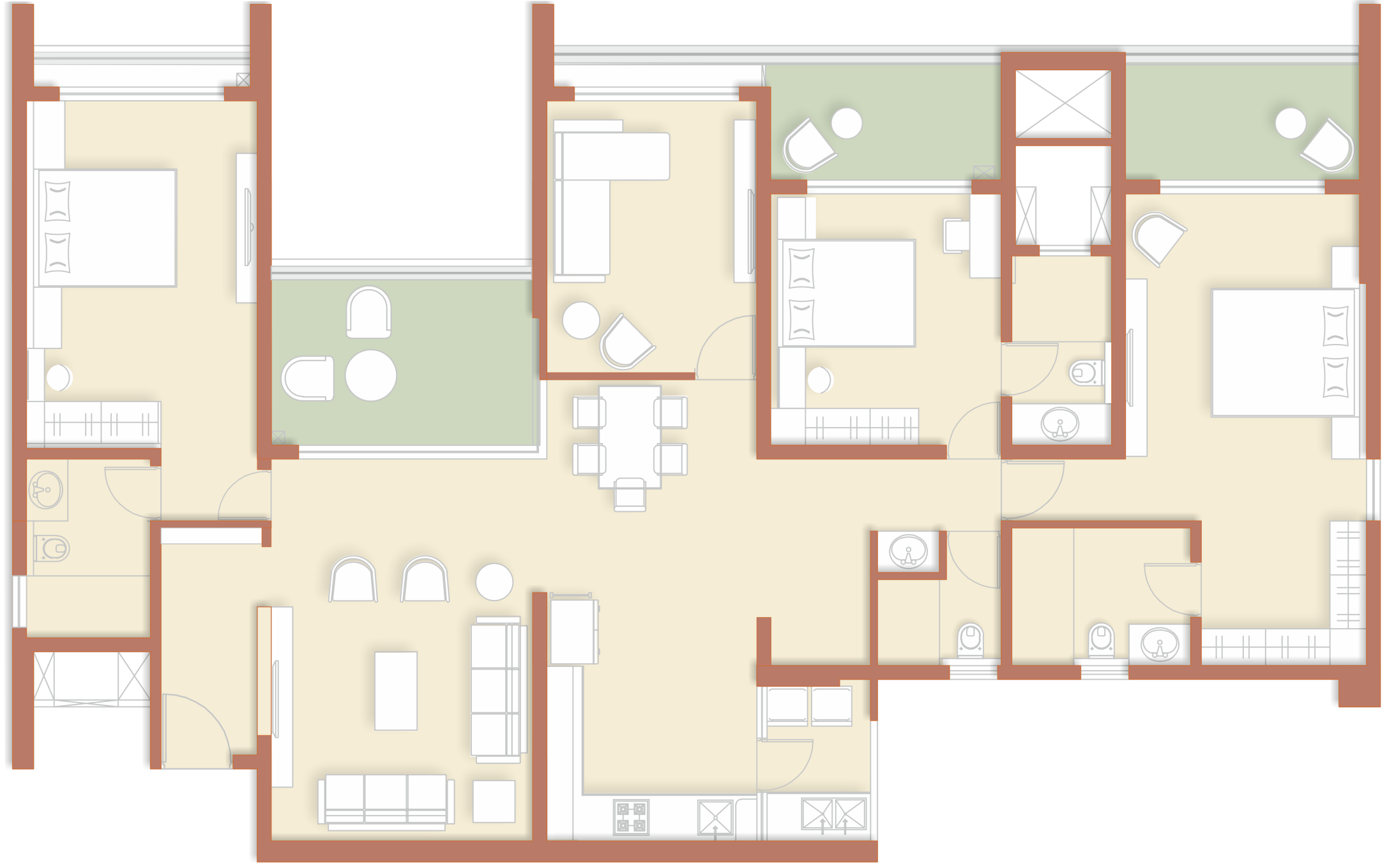
4BHK Type2
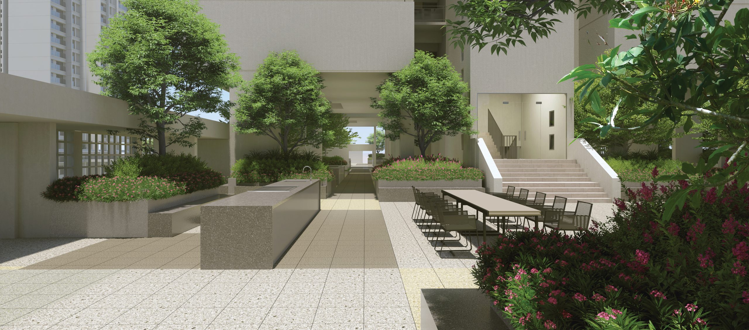
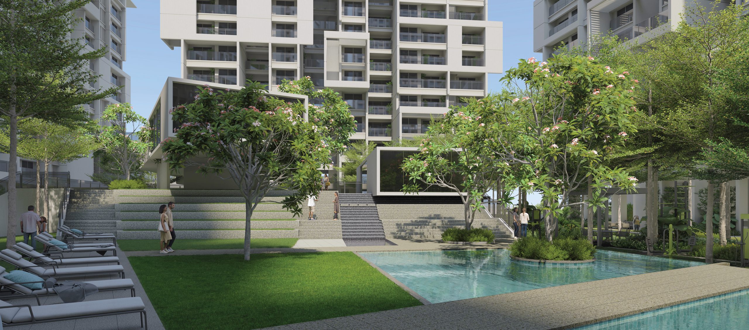
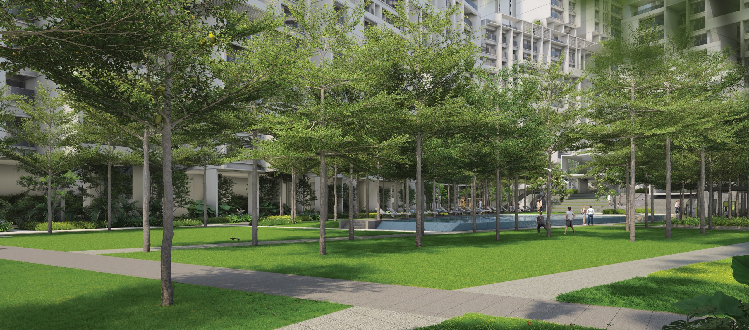
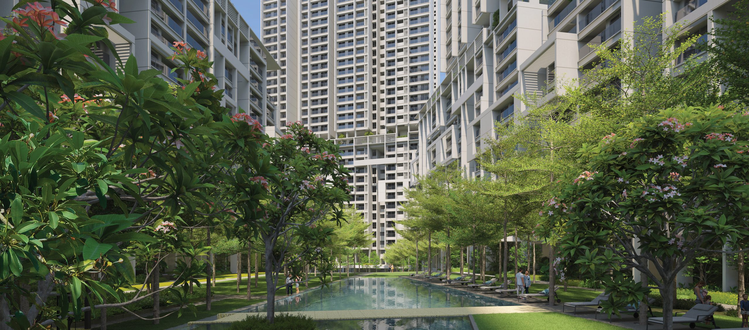
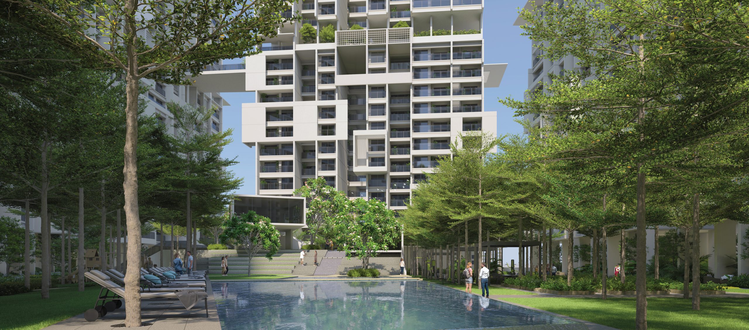
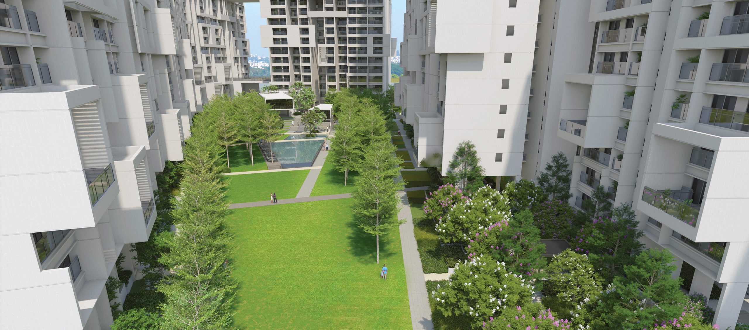
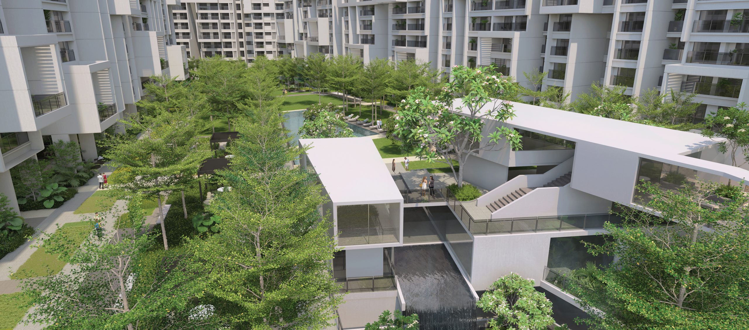
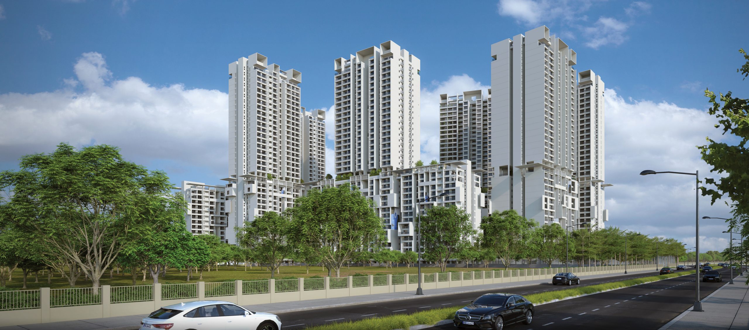
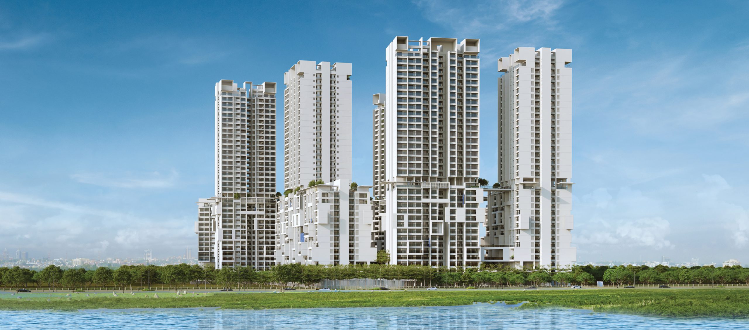
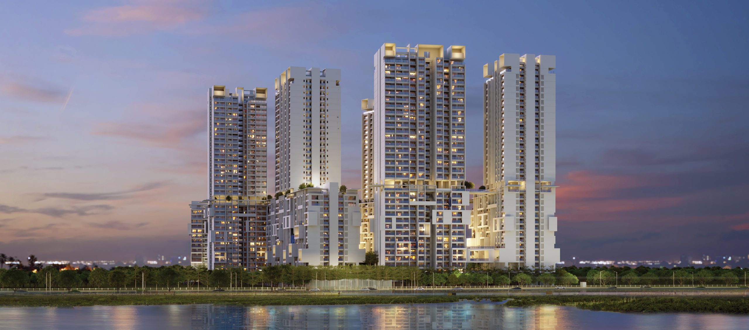
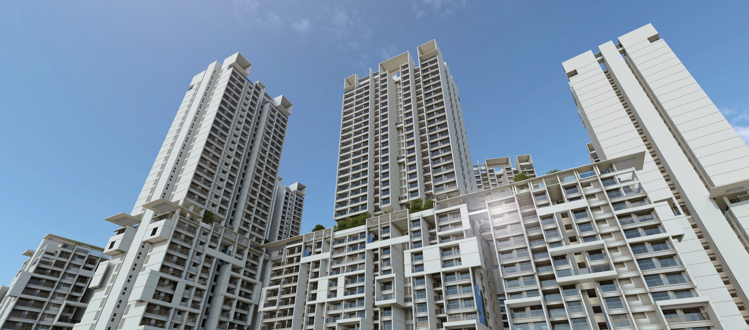
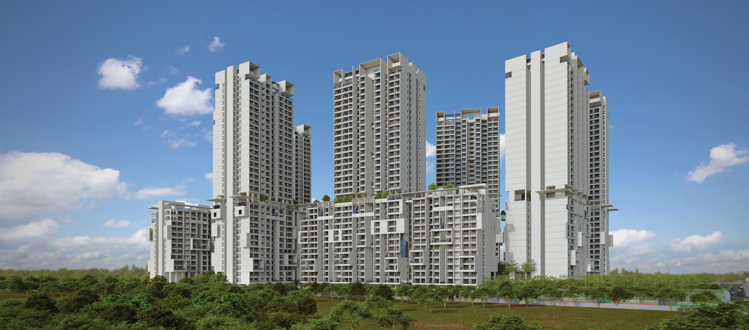
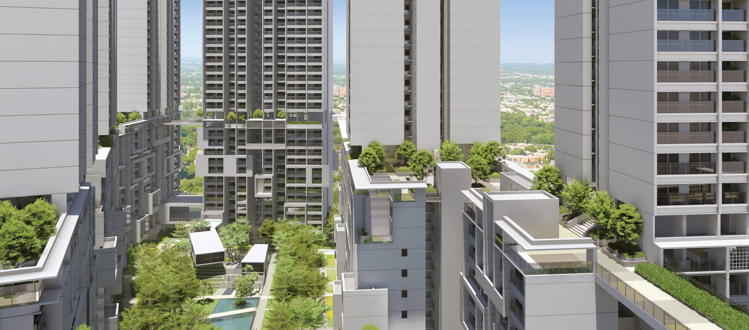
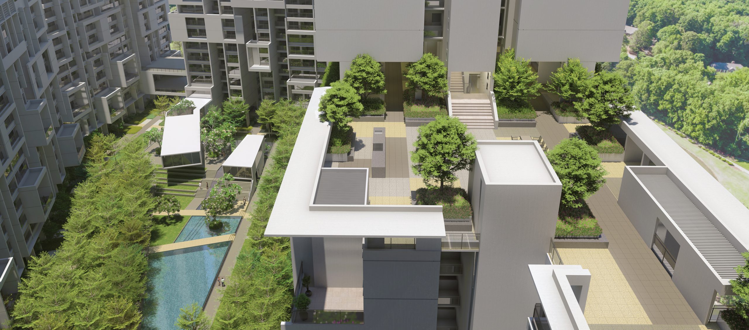














Amenities
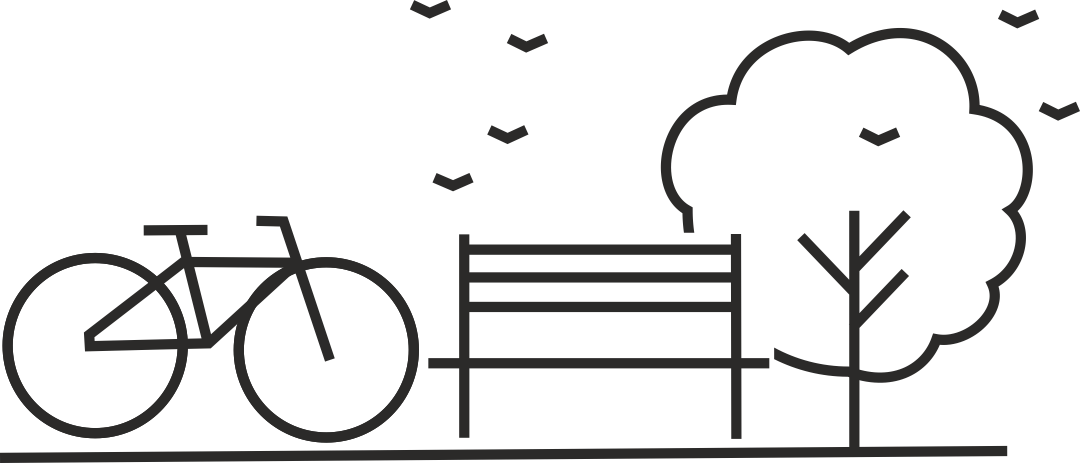
Exercise lawn
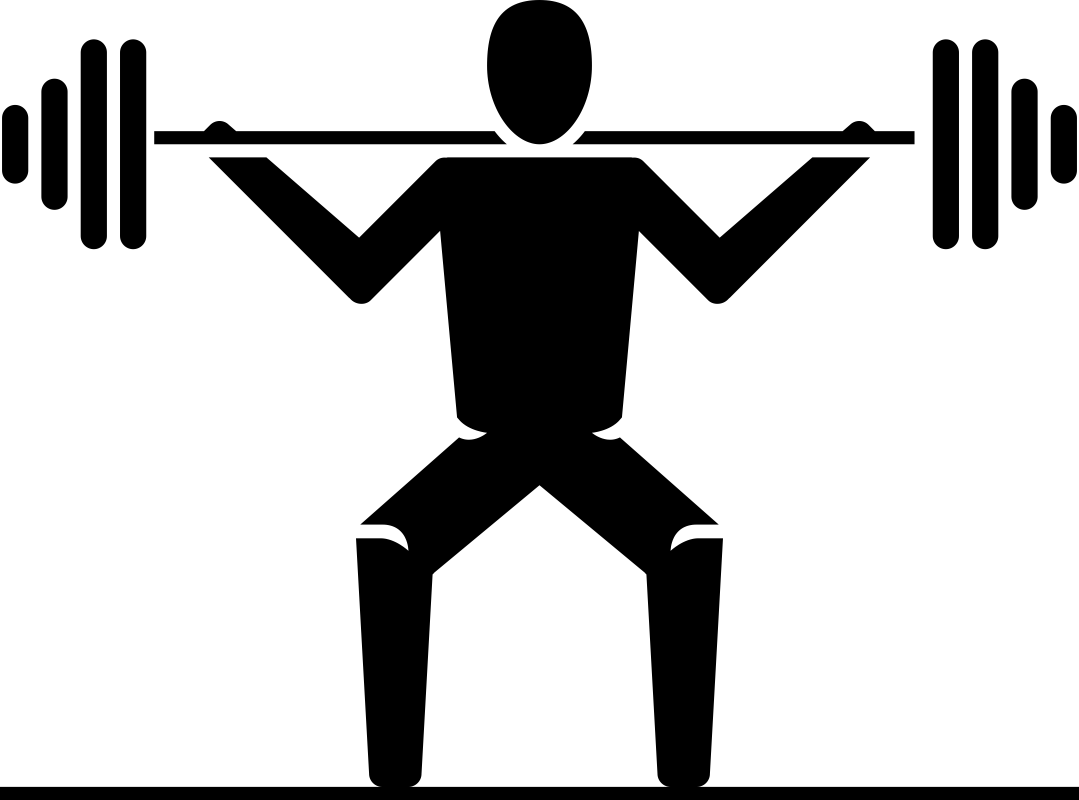
Cross fitness areas

Co working spaces
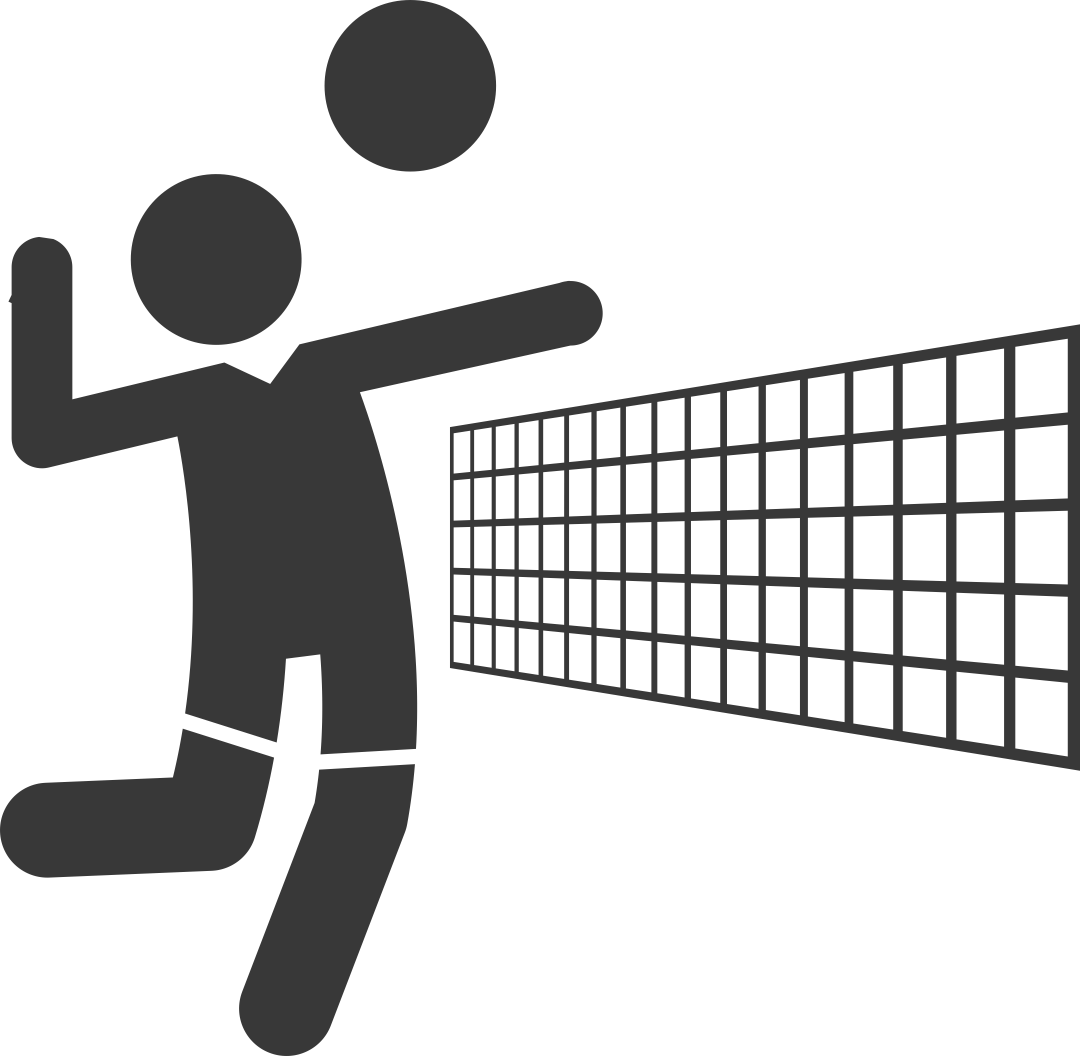
Clay volley ball court

Children play area
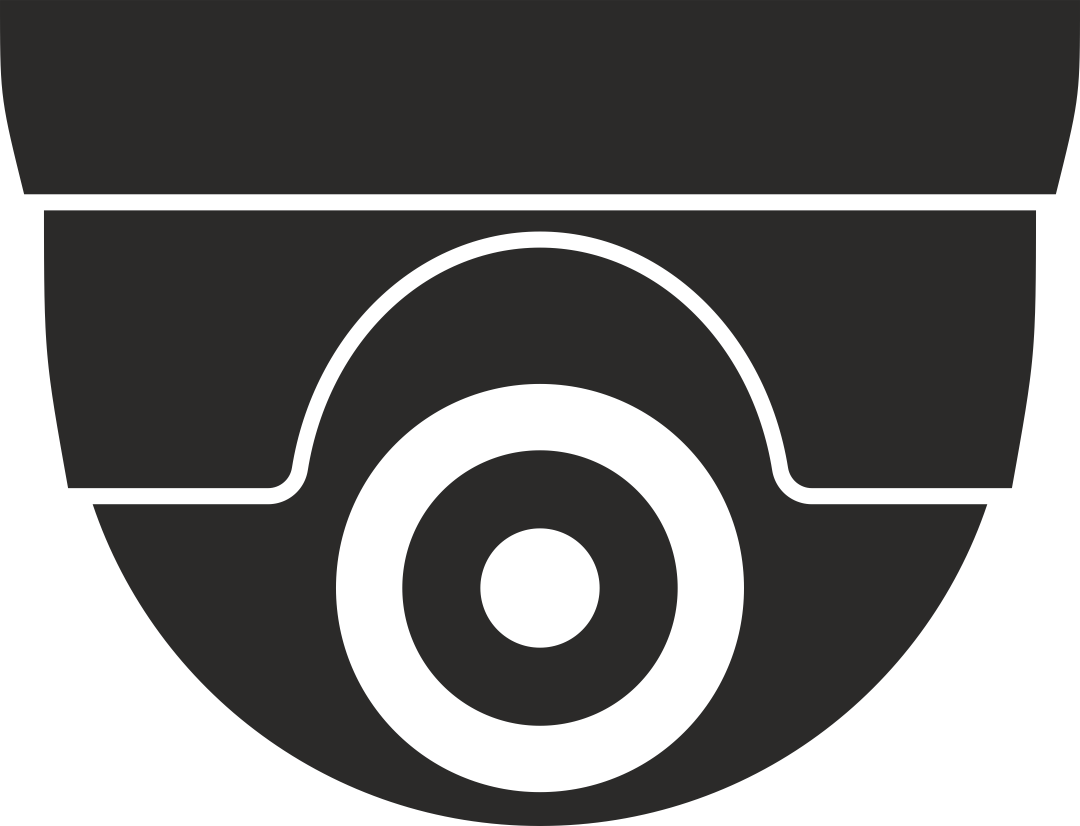
CCTV in select common areas
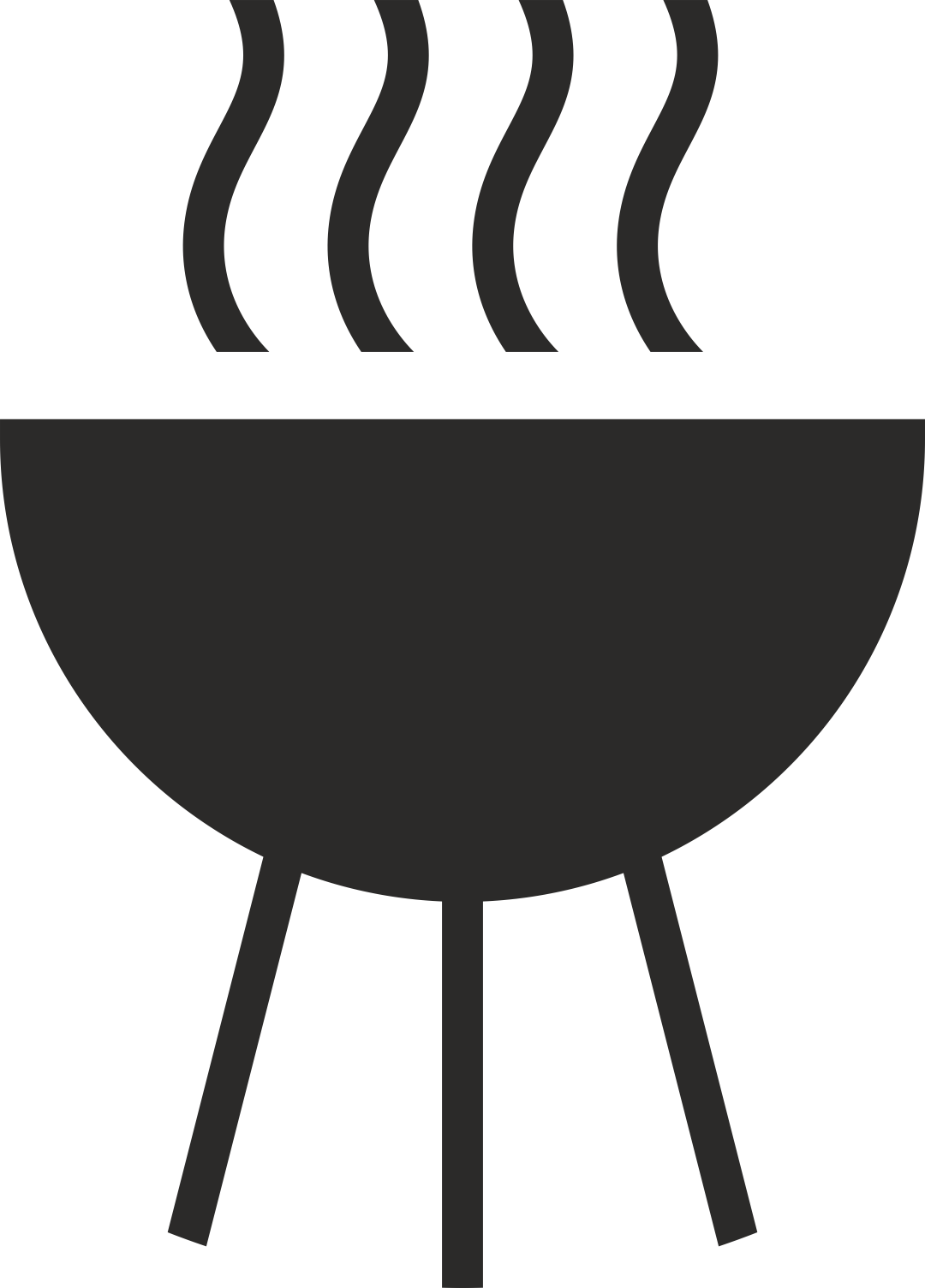
Barbeque pavilion
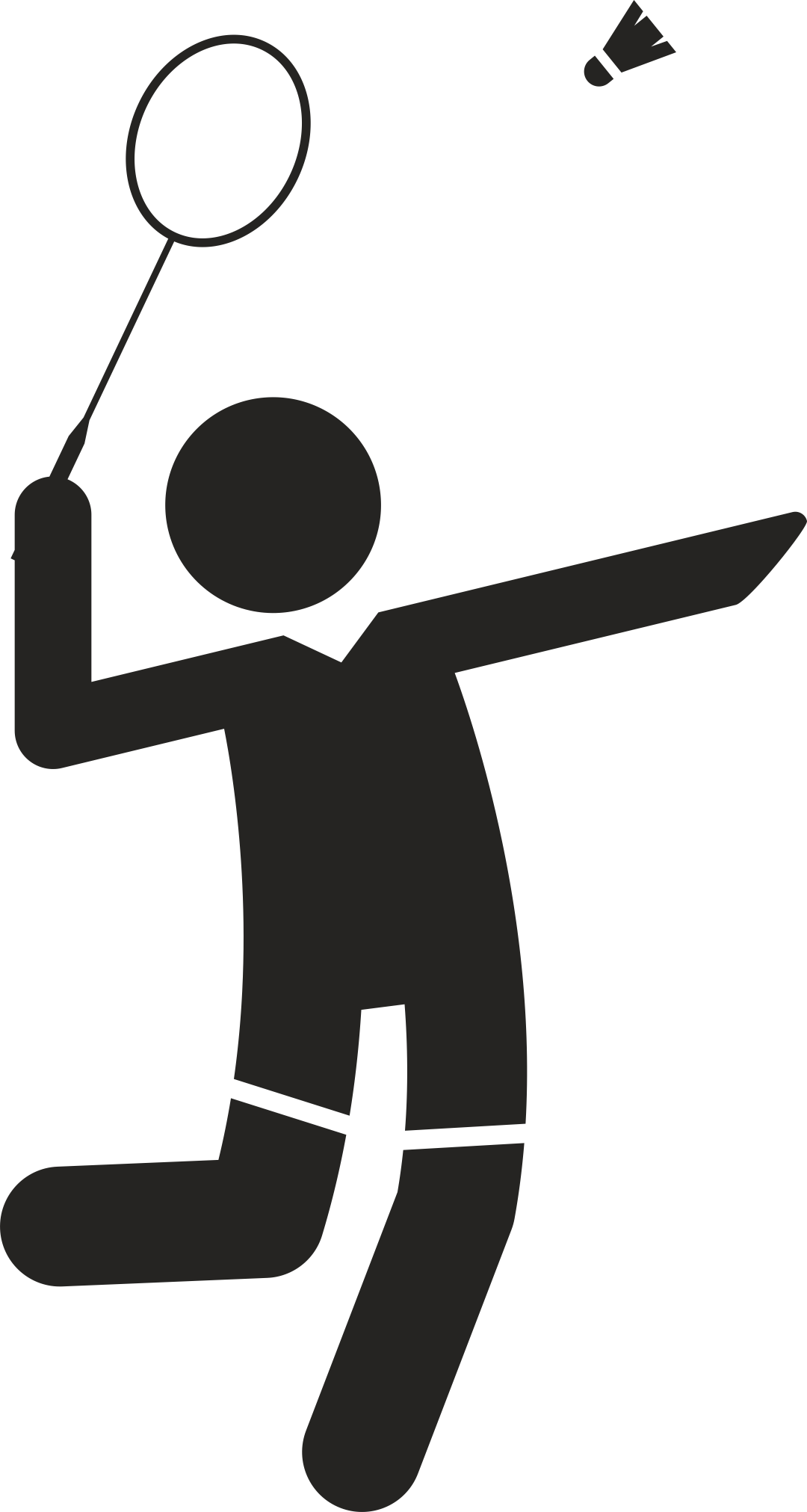
Badminton court
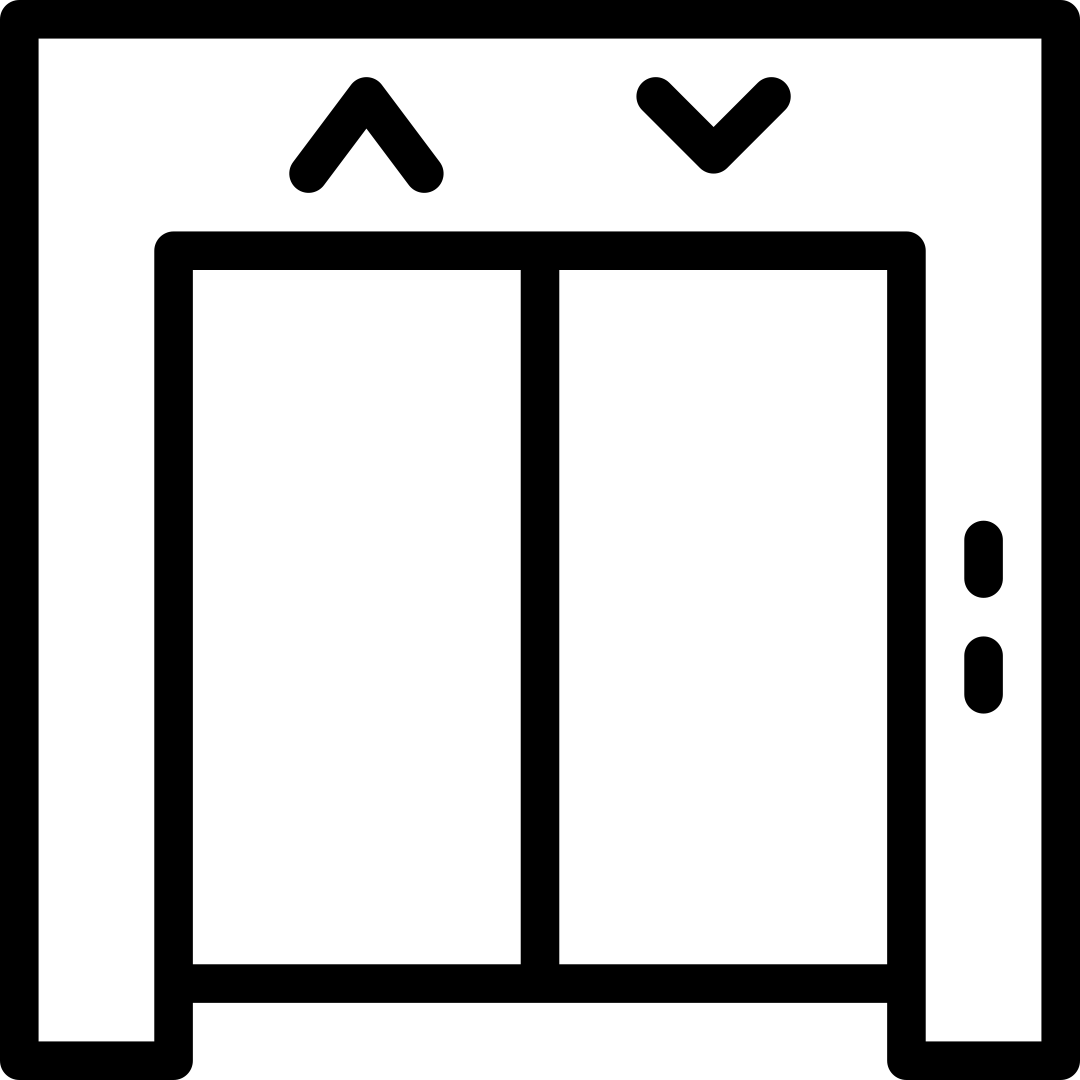
Adequate branded elevators

Yoga decks

Toddler play area
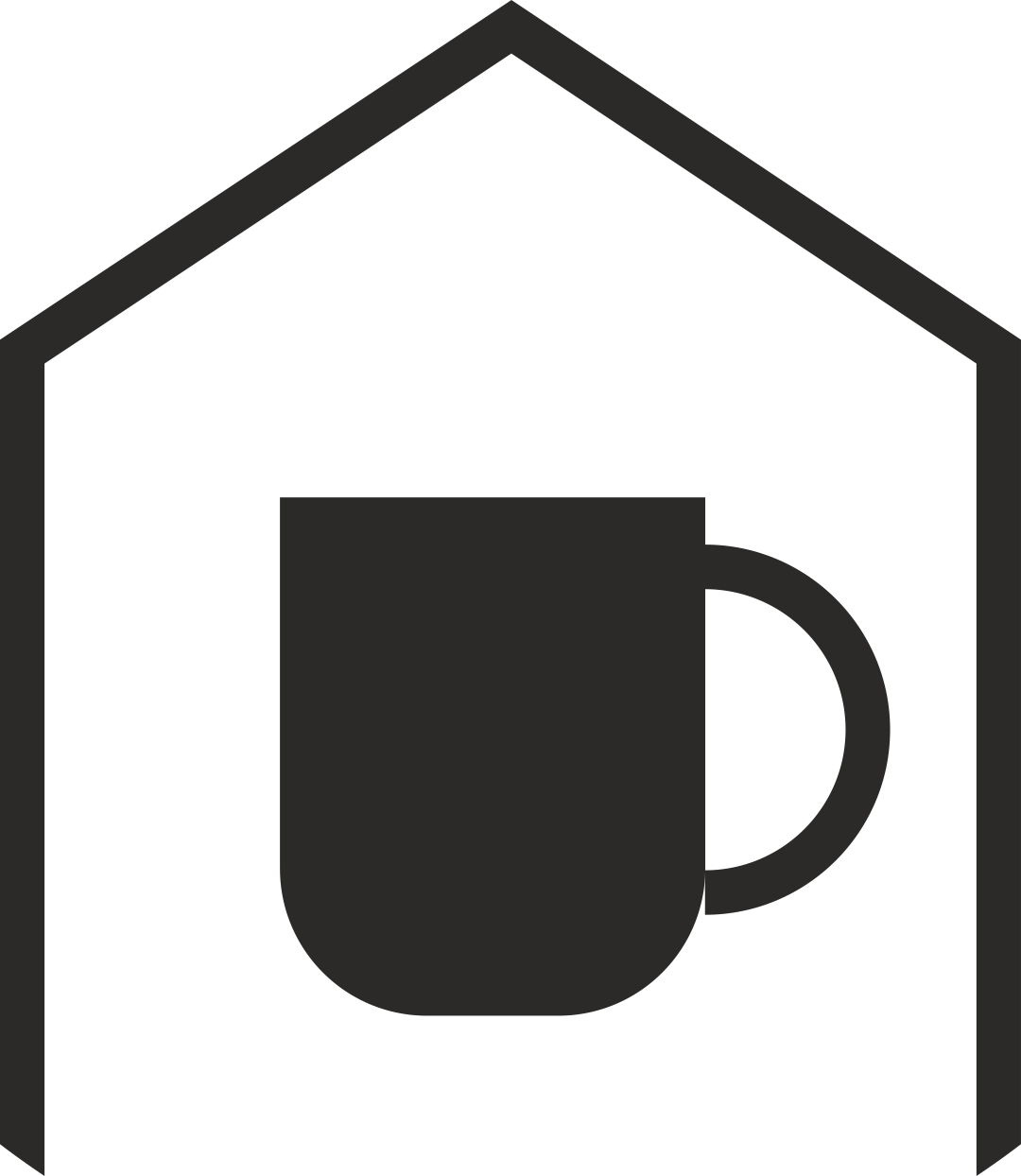
Tea pavilion
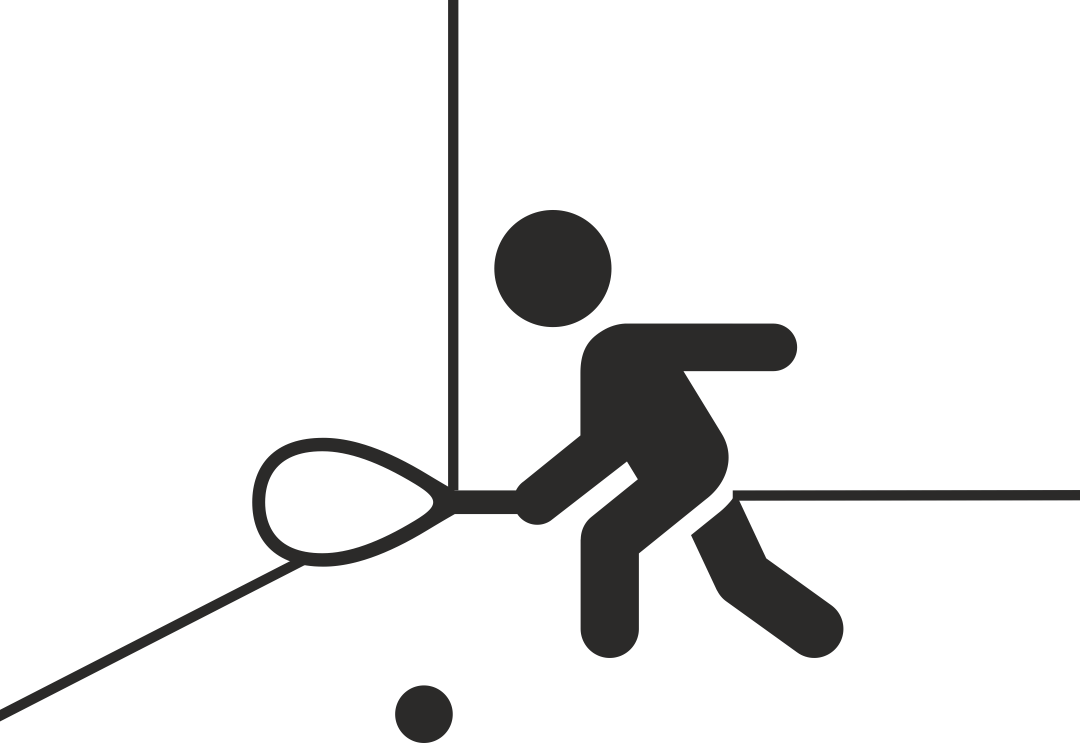
Squash court
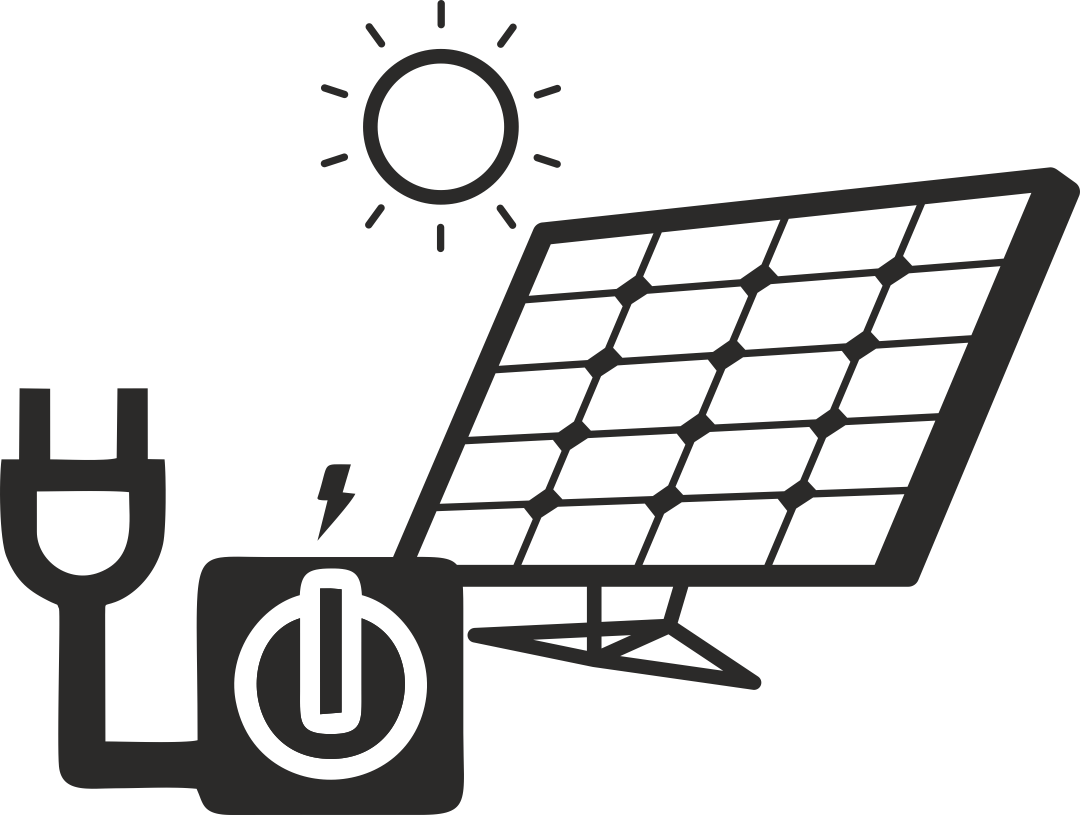
Solar powered common area lighting
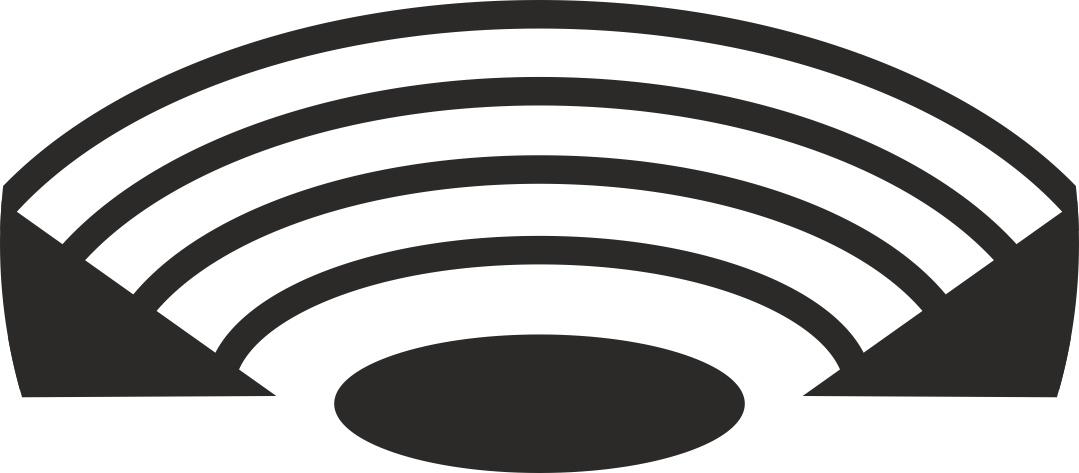
Sloped amphitheatre lawn

Sewage treatment plant
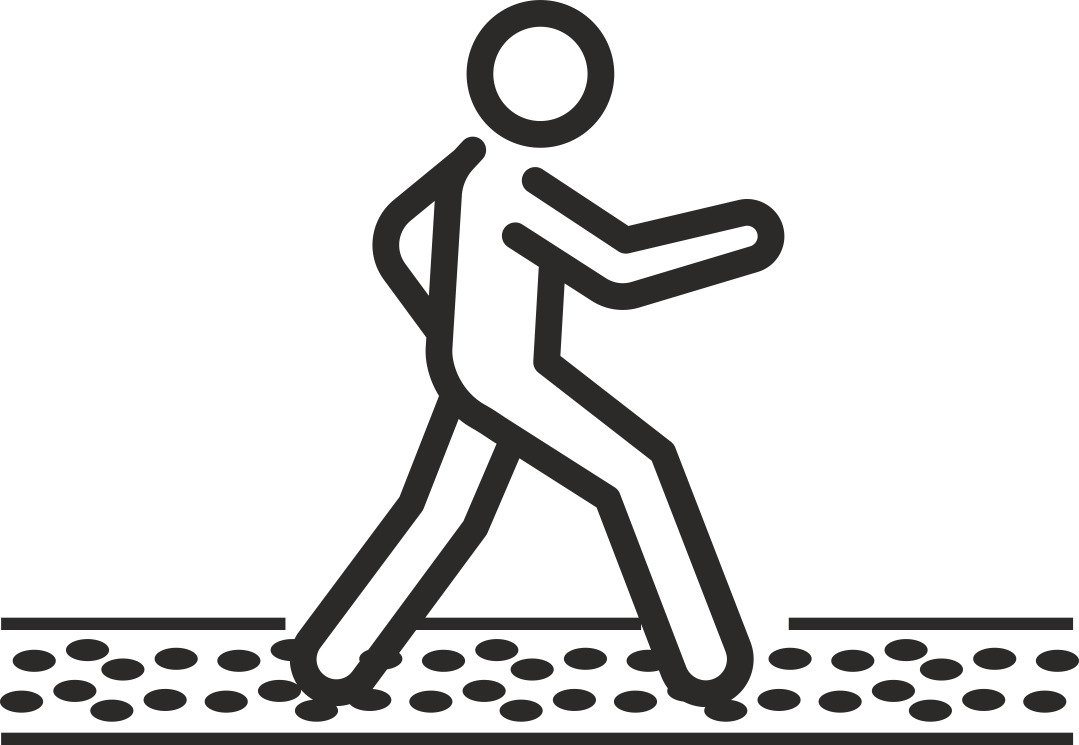
Sewage treatment plant
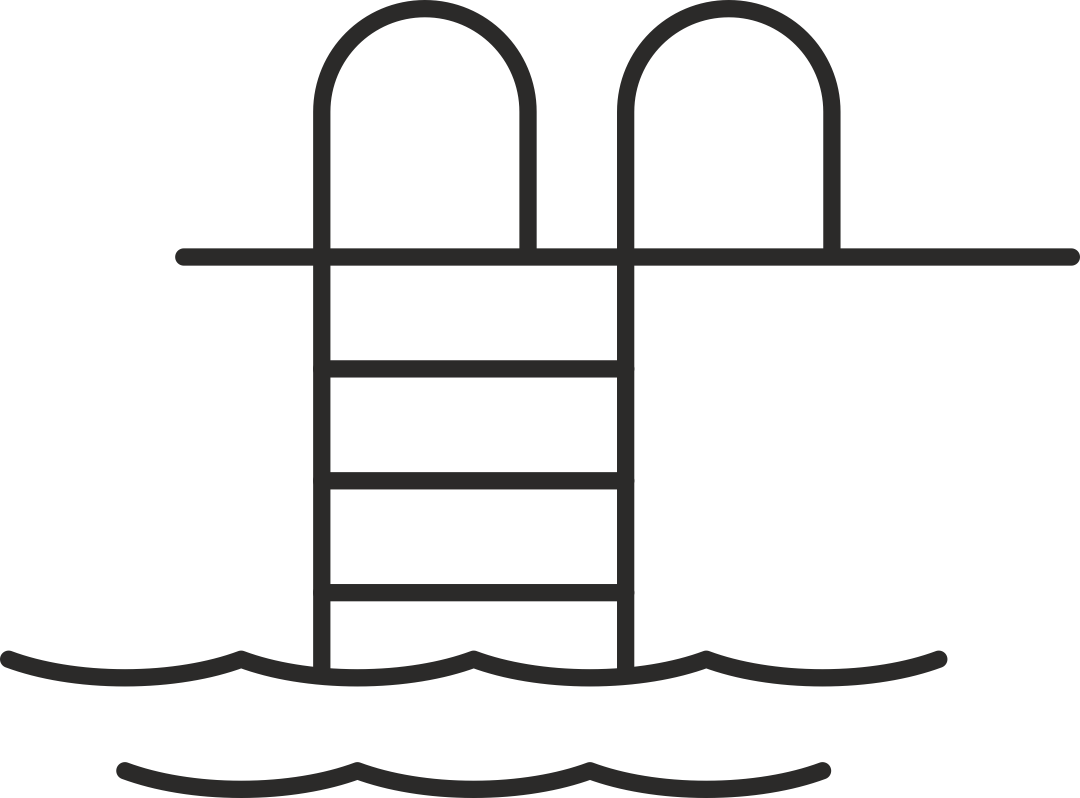
Reflecting pool

Reading nooks
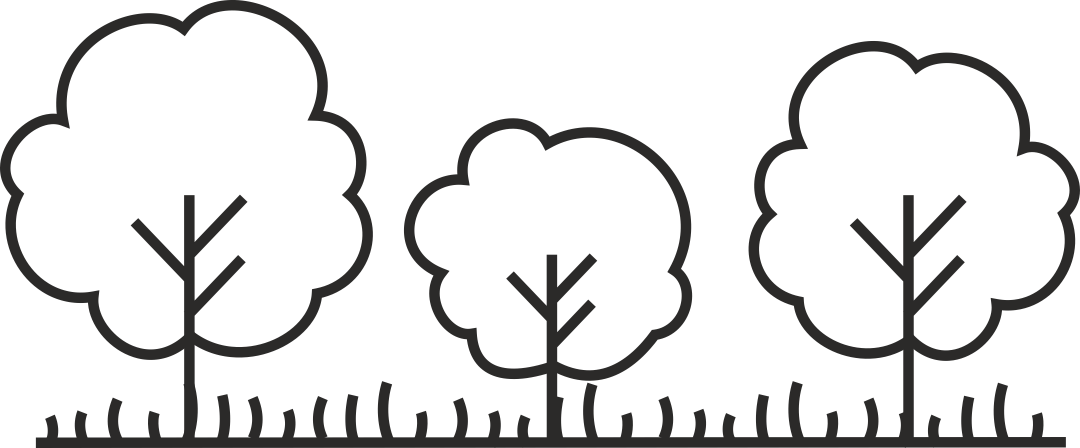
Picnic areas

Pets area
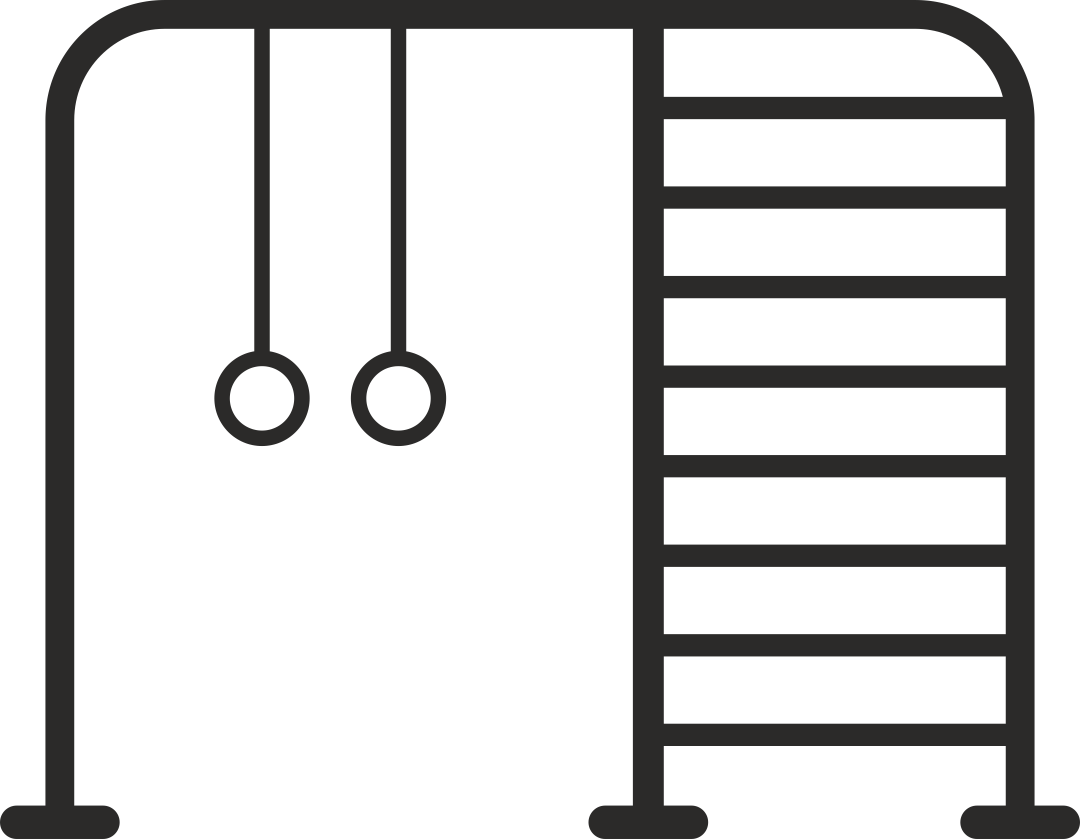
Outdoor fitness stations
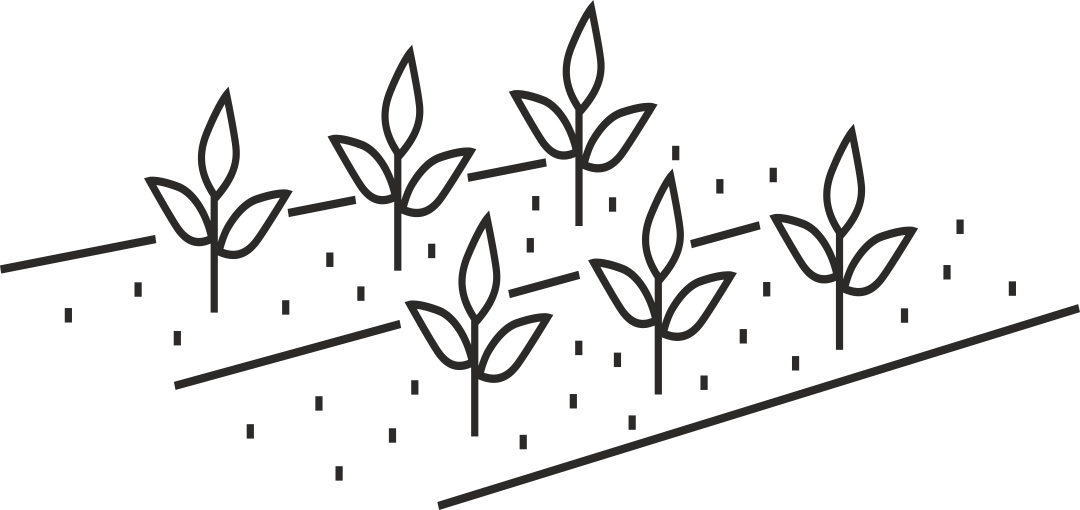
Organic waste composting
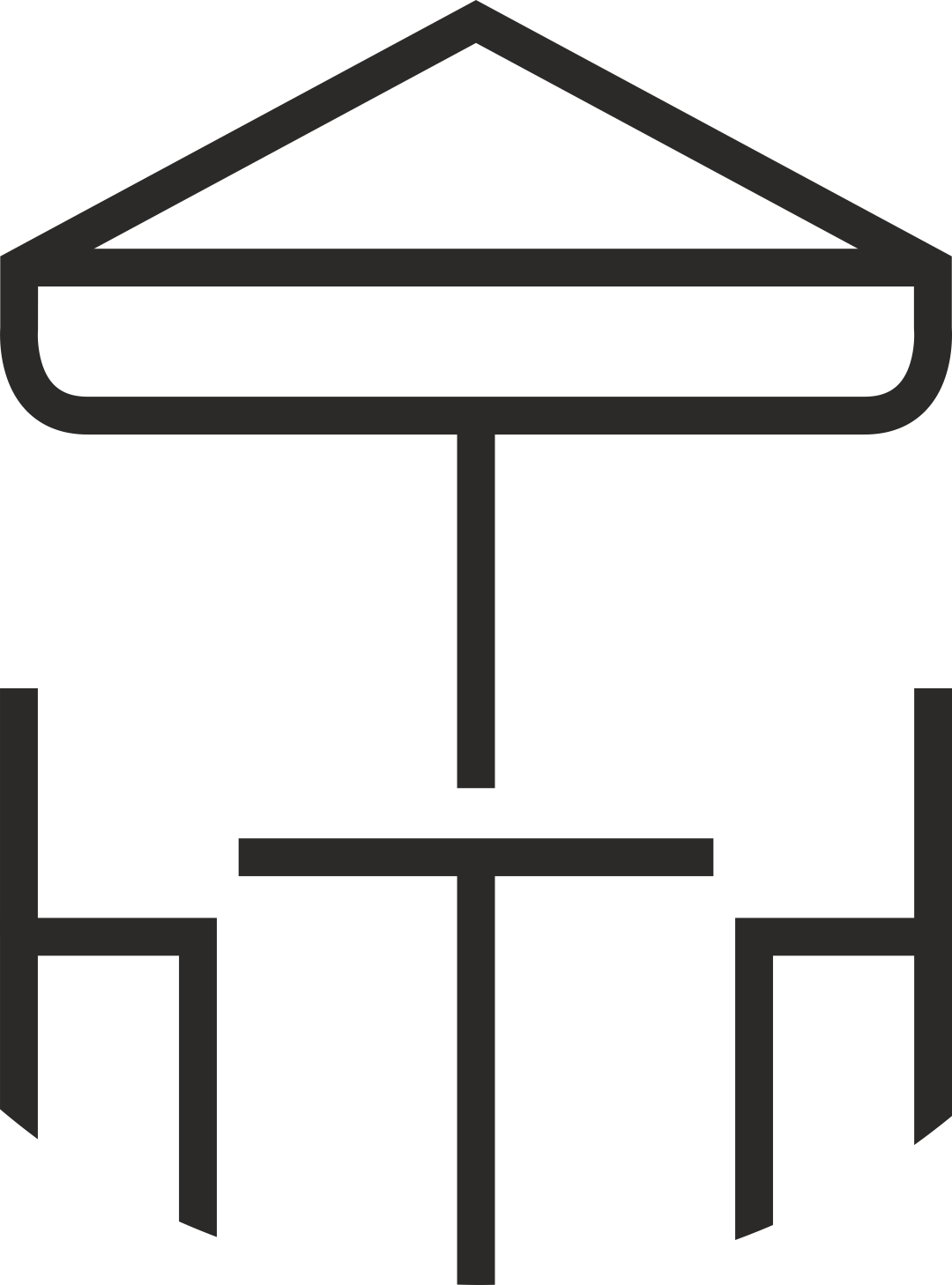
Outdoor dining areas with pantry provisions

Multipurpose hall

Mini putt

Meditative spaces

Meditation pavilion

Library
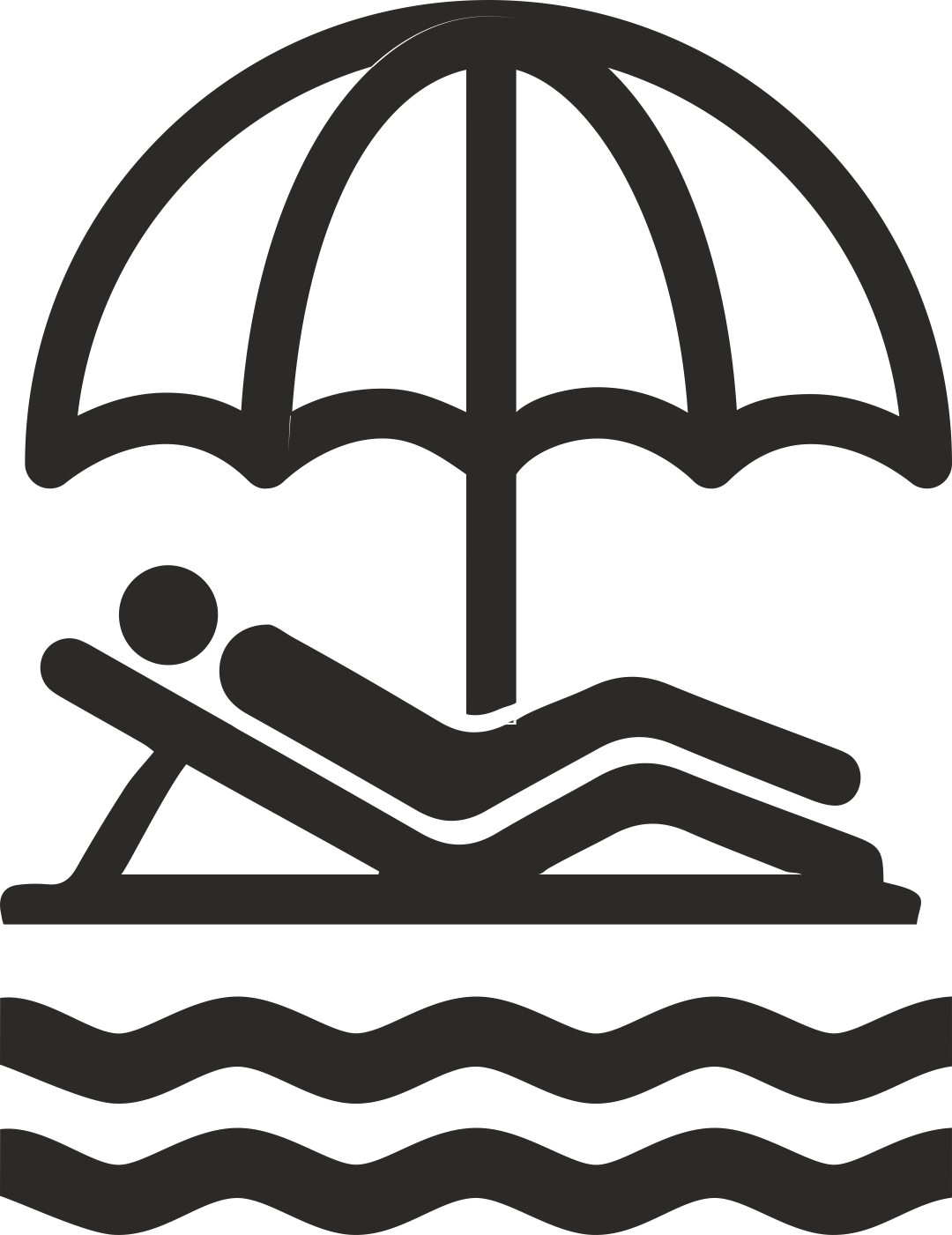
Lap pool with deck
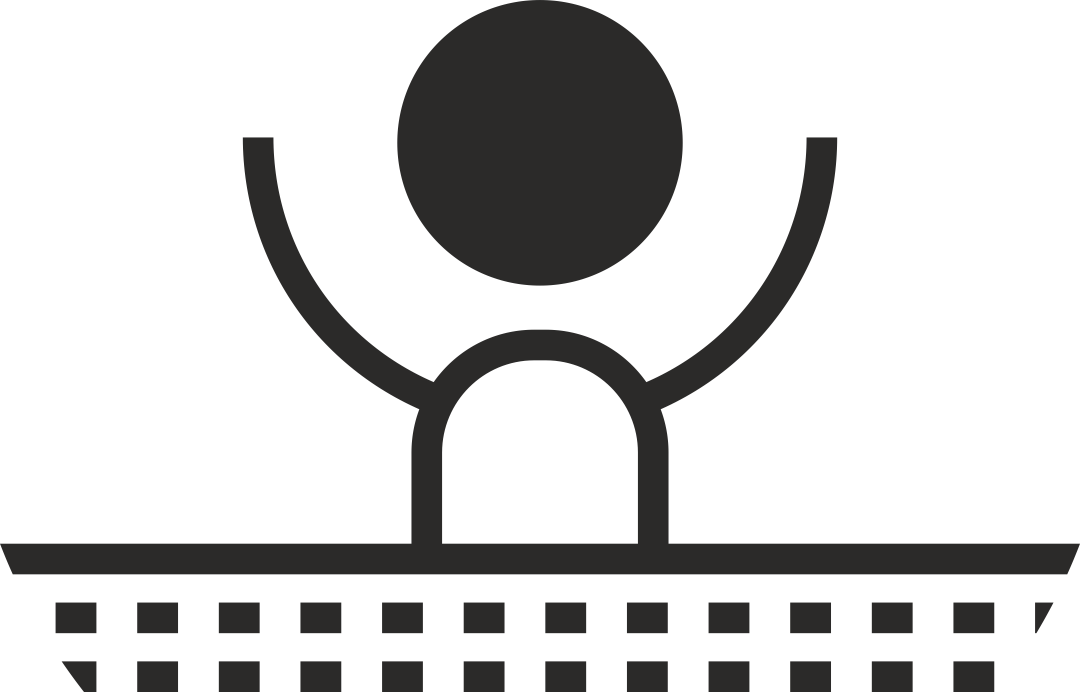
Kids pool

Jogging walking loops
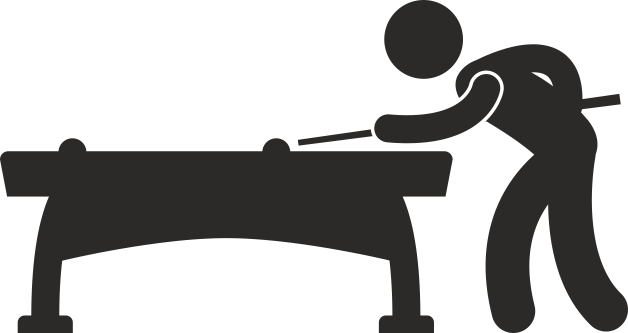
Indoor Games
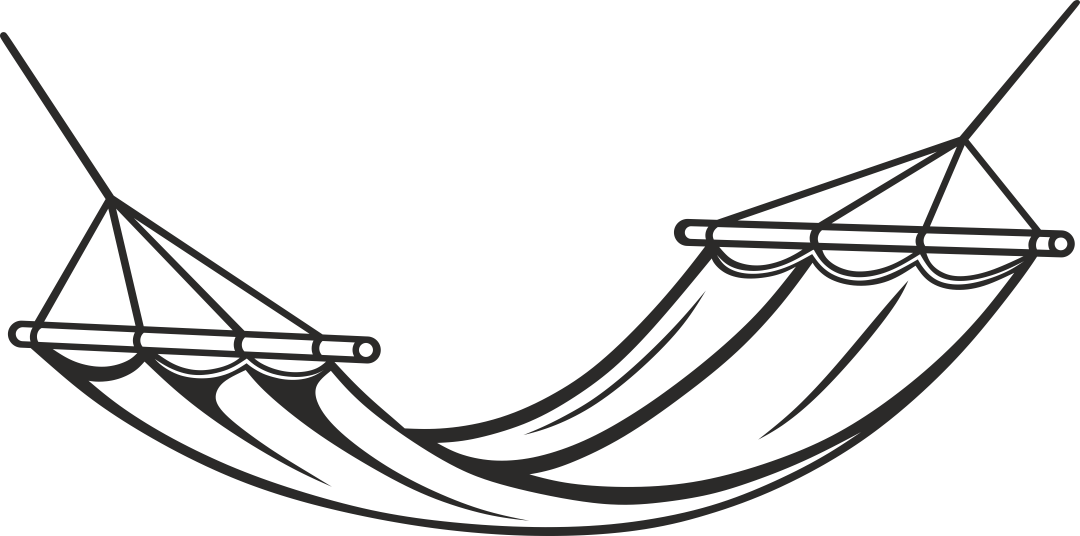
Hammock terrace
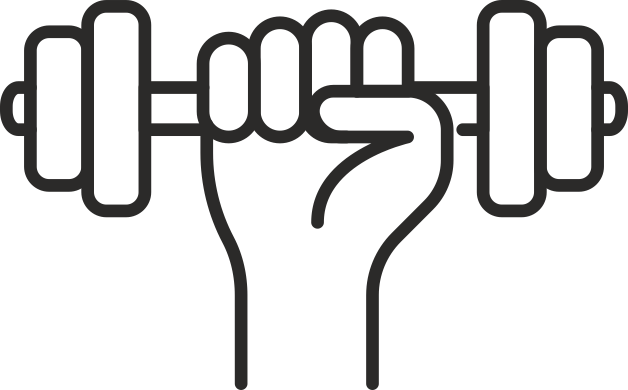
Gymnasium

Gathering spaces
Please enter your number to get details on WhatsApp
- +91
- +93
- +358
- +355
- +213
- +1
- +376
- +244
- +1
- +672
- +1
- +54
- +374
- +297
- +61
- +43
- +994
- +1
- +973
- +880
- +1
- +375
- +32
- +501
- +229
- +1
- +975
- +591
- +599
- +387
- +267
- +47
- +55
- +246
- +246
- +1
- +1
- +673
- +359
- +226
- +257
- +855
- +237
- +1
- +238
- +1
- +236
- +235
- +56
- +86
- +61
- +61
- +57
- +269
- +242
- +243
- +682
- +506
- +385
- +53
- +599
- +357
- +420
- +45
- +253
- +1
- +1
- +593
- +20
- +503
- +240
- +291
- +372
- +251
- +500
- +298
- +679
- +358
- +33
- +594
- +689
- +262
- +241
- +220
- +995
- +49
- +233
- +350
- +30
- +299
- +1
- +590
- +1
- +502
- +44
- +224
- +245
- +592
- +509
- +672
- +379
- +504
- +36
- +852
- +354
- +62
- +225
- +98
- +964
- +353
- +44
- +972
- +39
- +1
- +81
- +44
- +962
- +76
- +254
- +686
- +965
- +996
- +856
- +371
- +961
- +266
- +231
- +218
- +423
- +370
- +352
- +853
- +389
- +261
- +265
- +60
- +960
- +223
- +356
- +692
- +596
- +222
- +230
- +262
- +52
- +691
- +373
- +377
- +976
- +382
- +1
- +212
- +258
- +95
- +264
- +674
- +977
- +31
- +687
- +64
- +505
- +227
- +234
- +683
- +672
- +850
- +1
- +47
- +968
- +92
- +680
- +970
- +507
- +675
- +595
- +51
- +63
- +64
- +48
- +351
- +1
- +974
- +383
- +262
- +40
- +7
- +250
- +590
- +290
- +1
- +1
- +590
- +508
- +1
- +685
- +378
- +239
- +966
- +221
- +381
- +248
- +232
- +65
- +1
- +421
- +386
- +677
- +252
- +27
- +500
- +82
- +34
- +94
- +249
- +211
- +597
- +47
- +268
- +46
- +41
- +963
- +886
- +992
- +255
- +66
- +670
- +228
- +690
- +676
- +1
- +216
- +90
- +993
- +1
- +688
- +256
- +380
- +971
- +44
- +1
- +598
- +998
- +678
- +58
- +84
- +681
- +212
- +967
- +260
- +263

