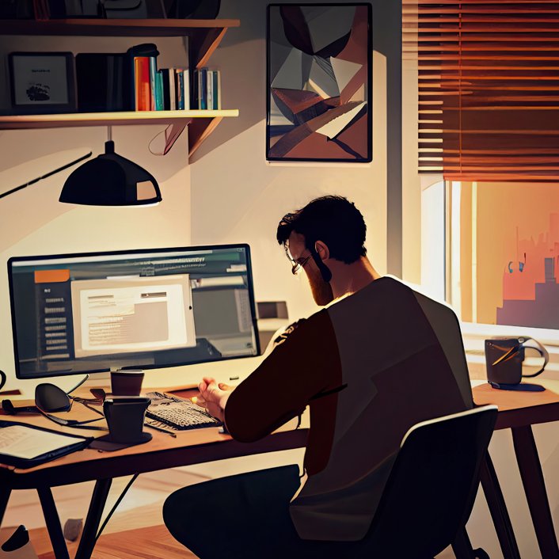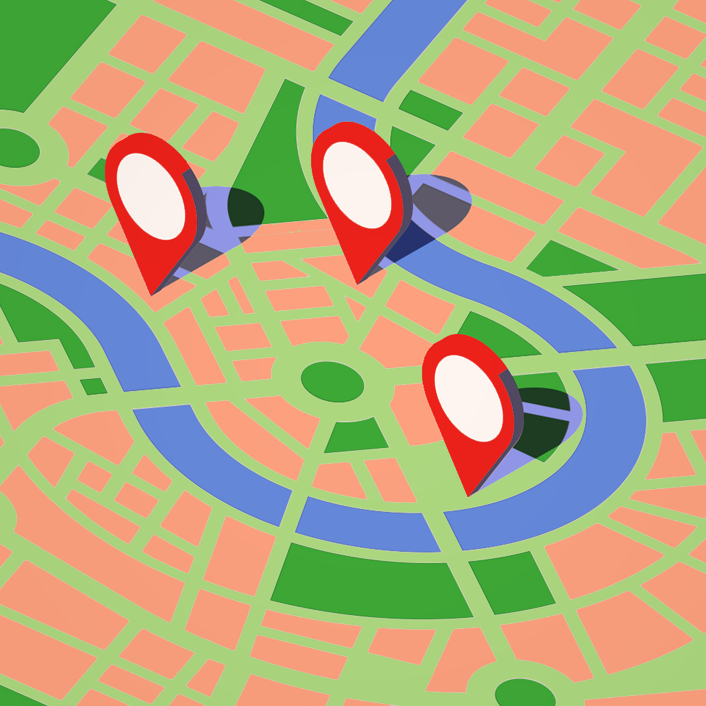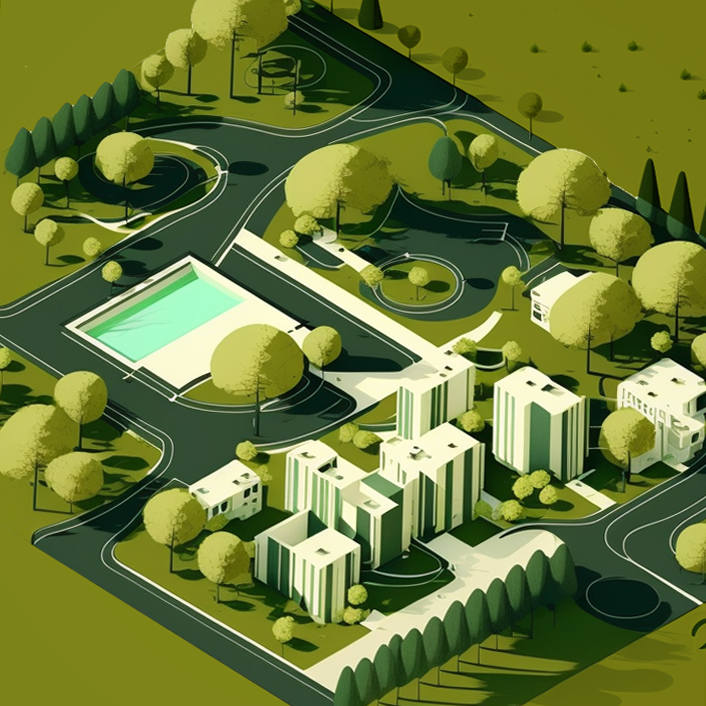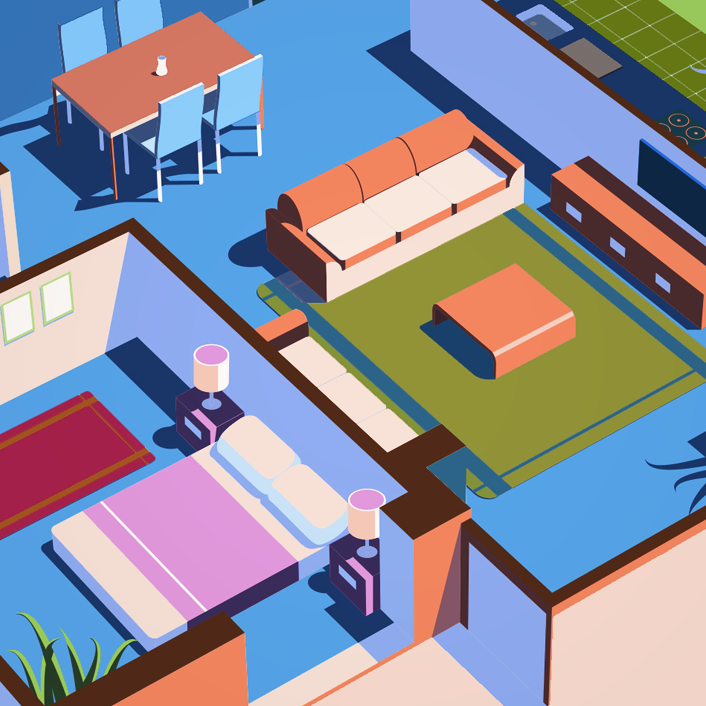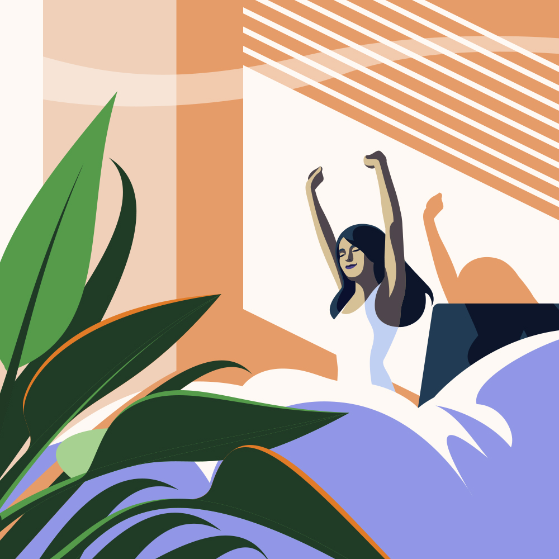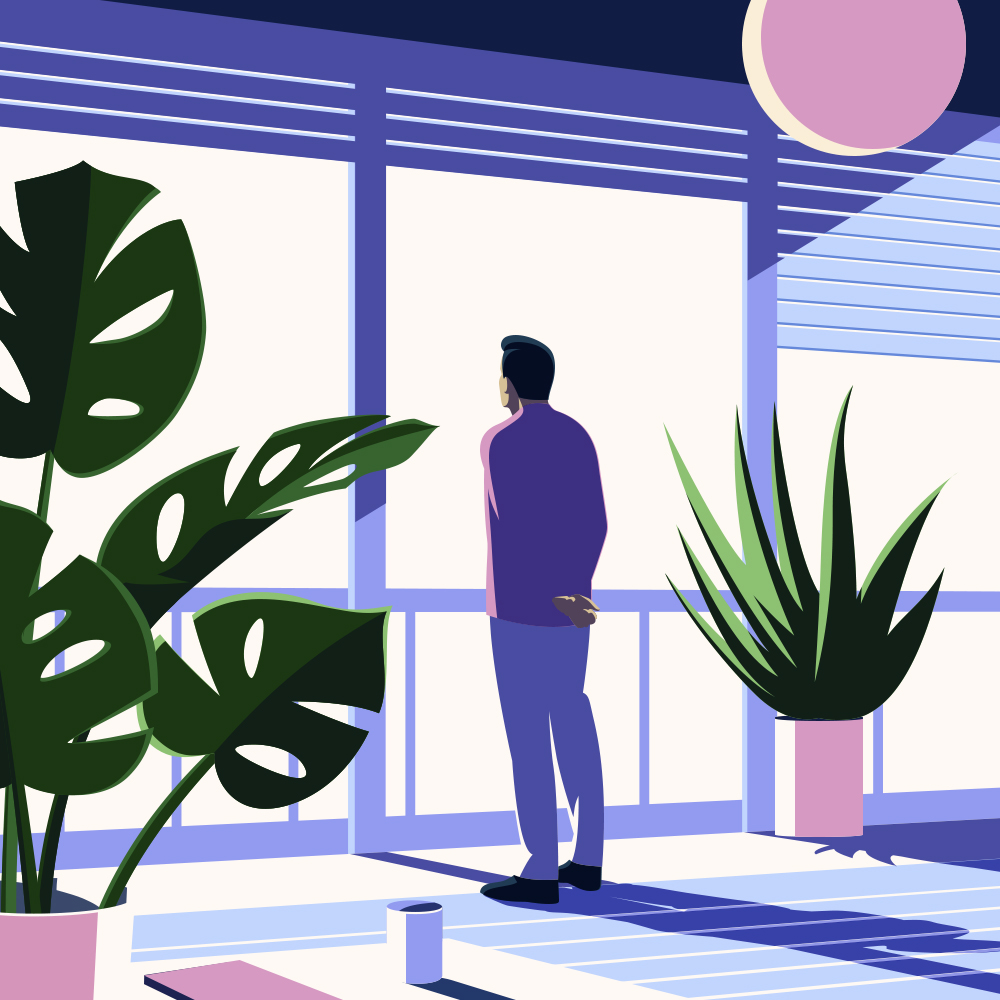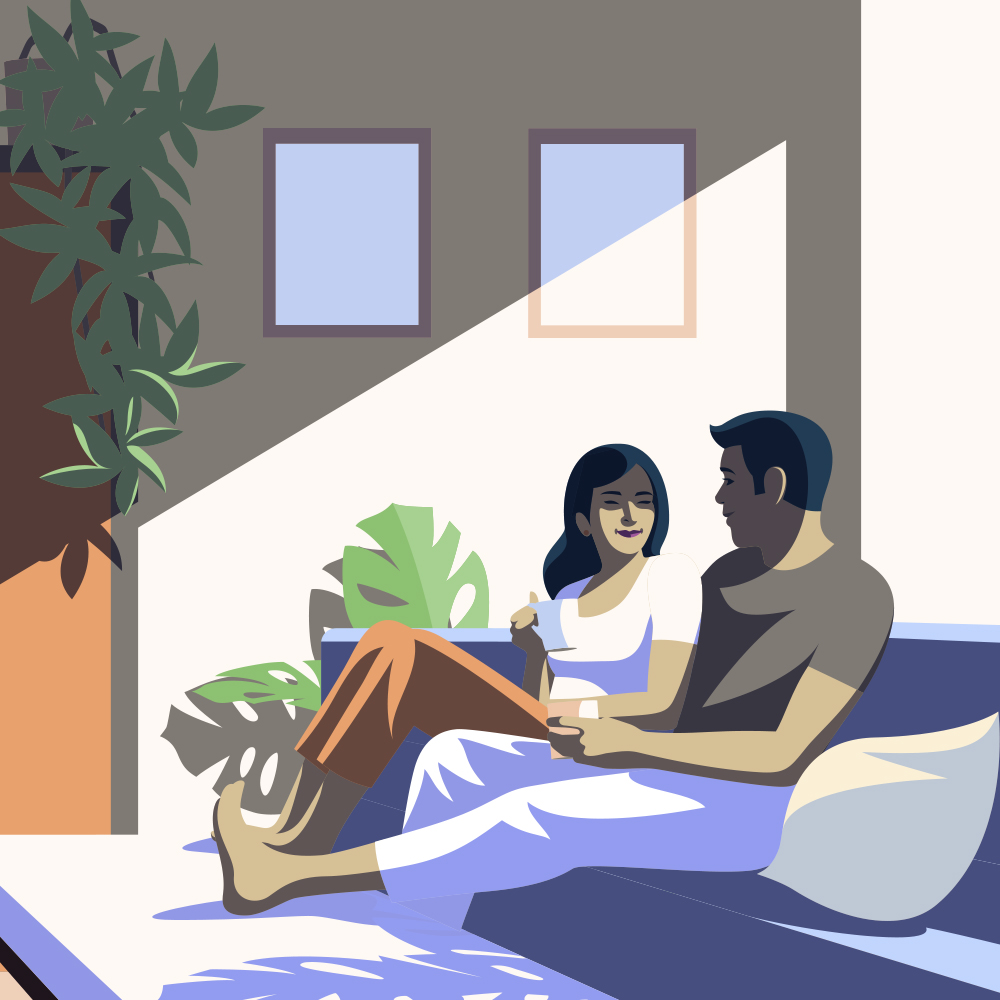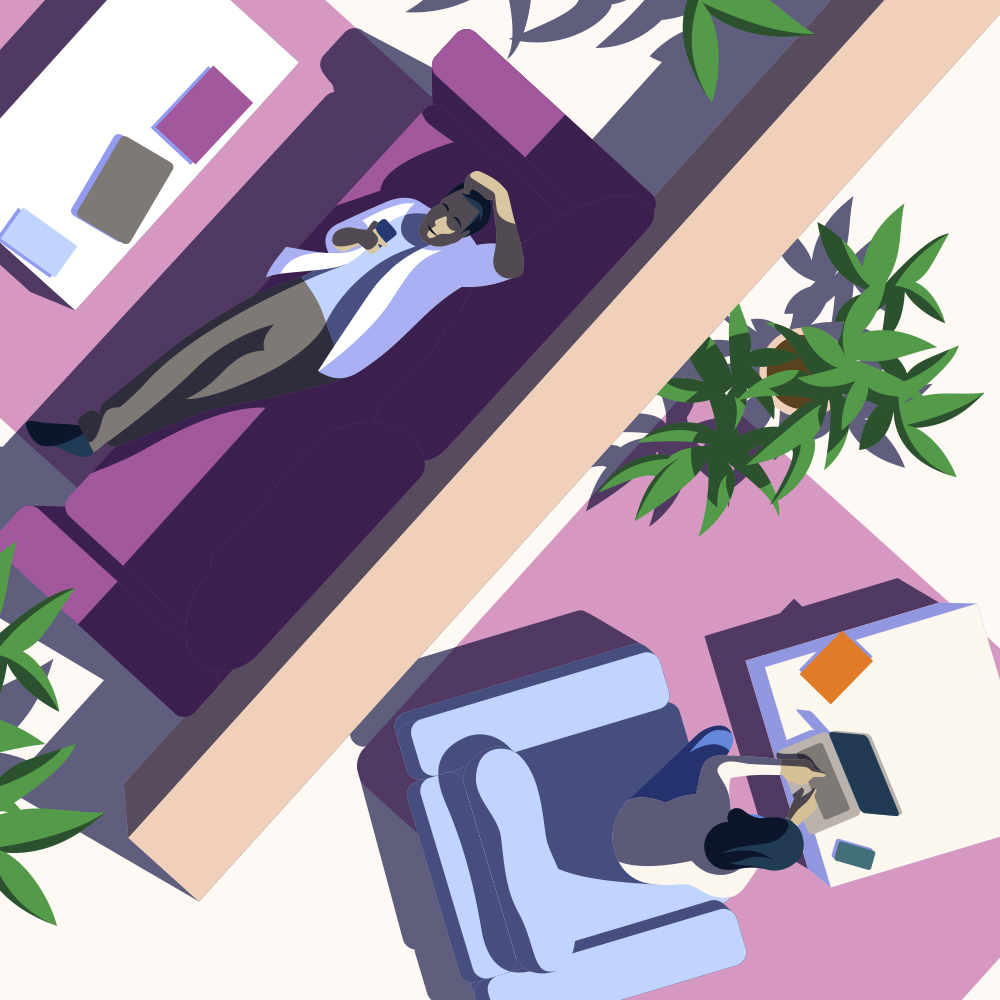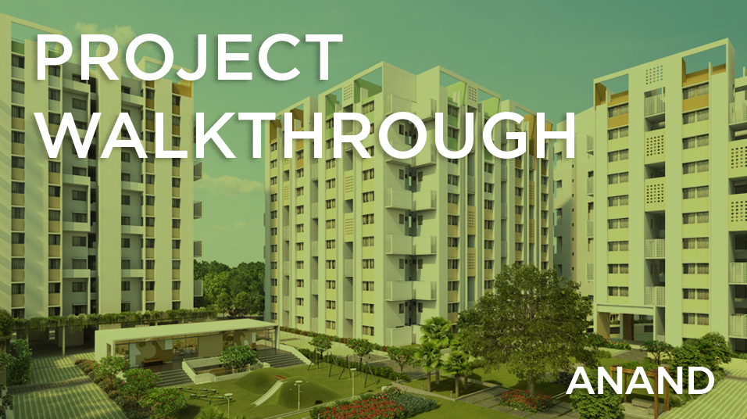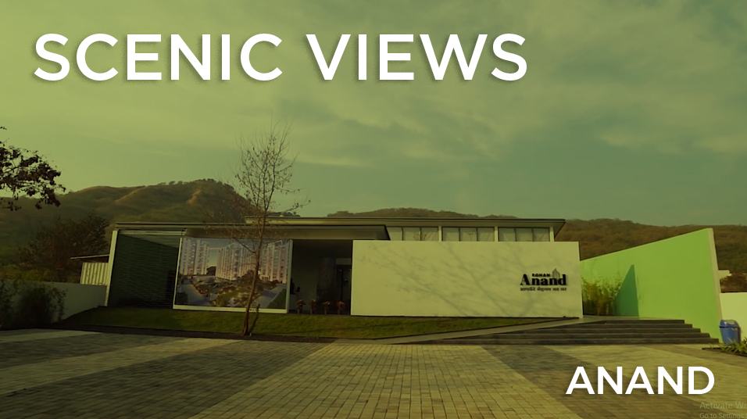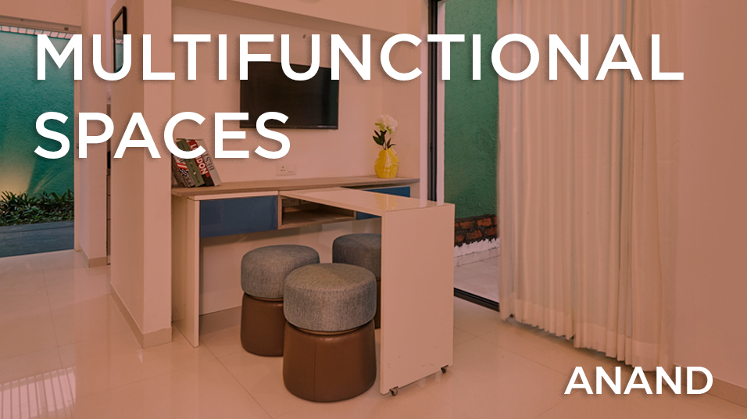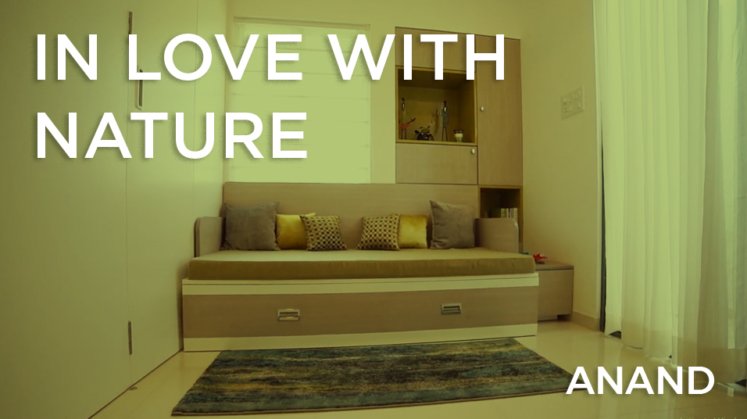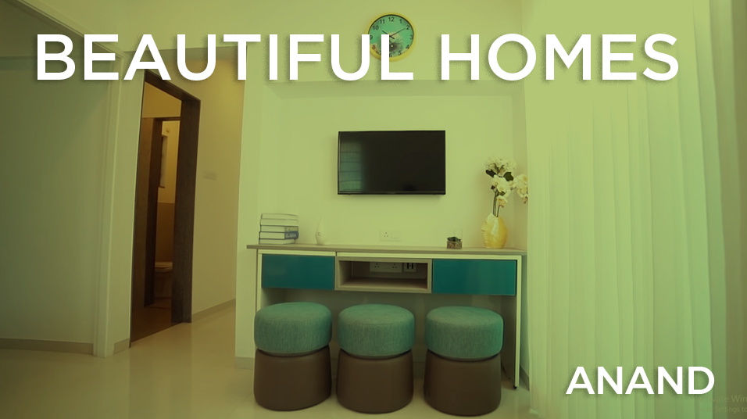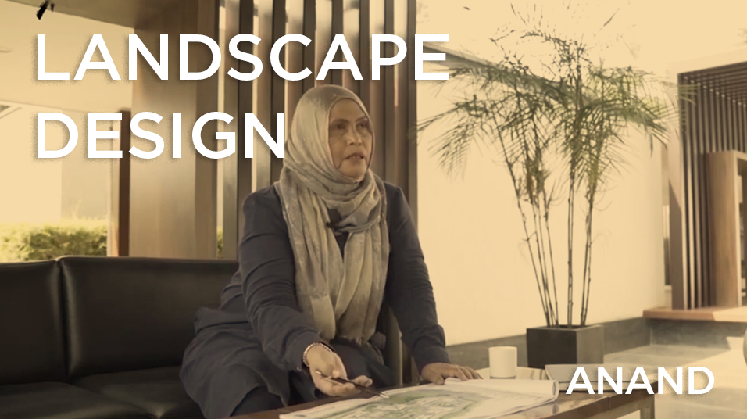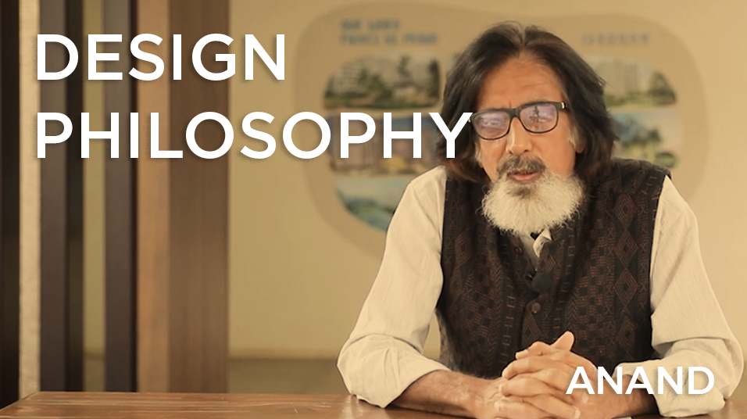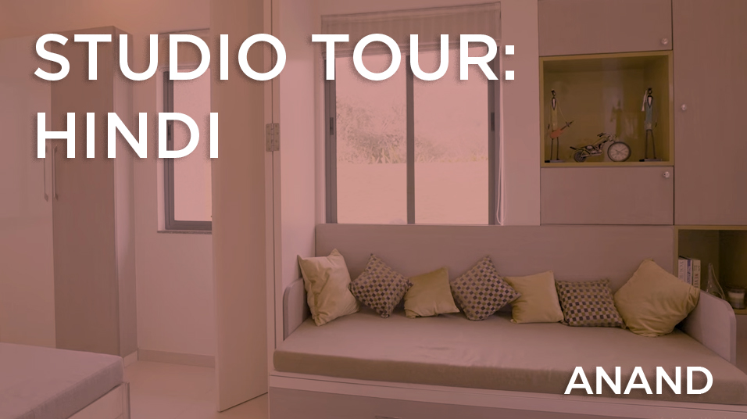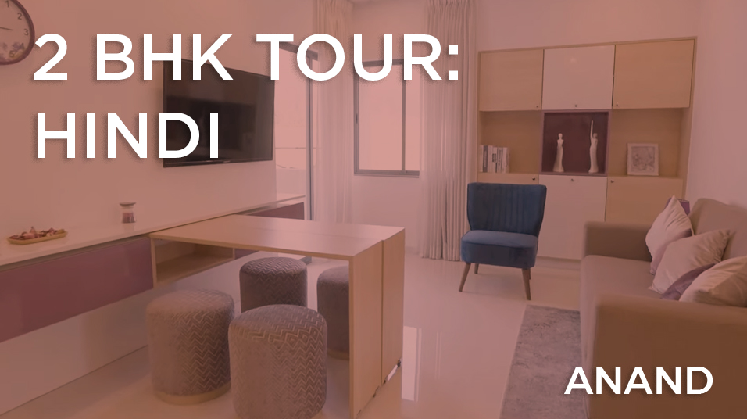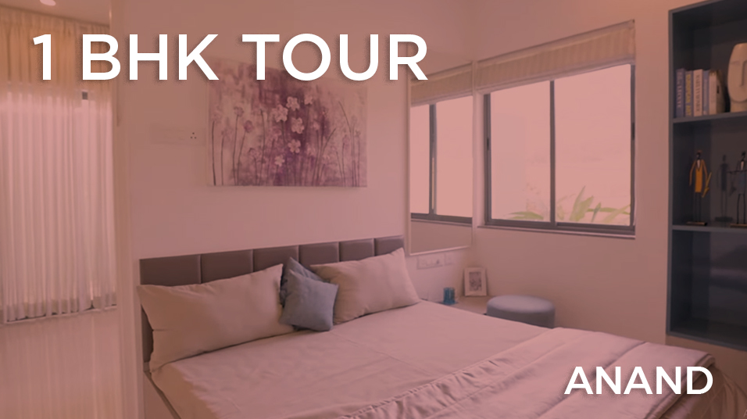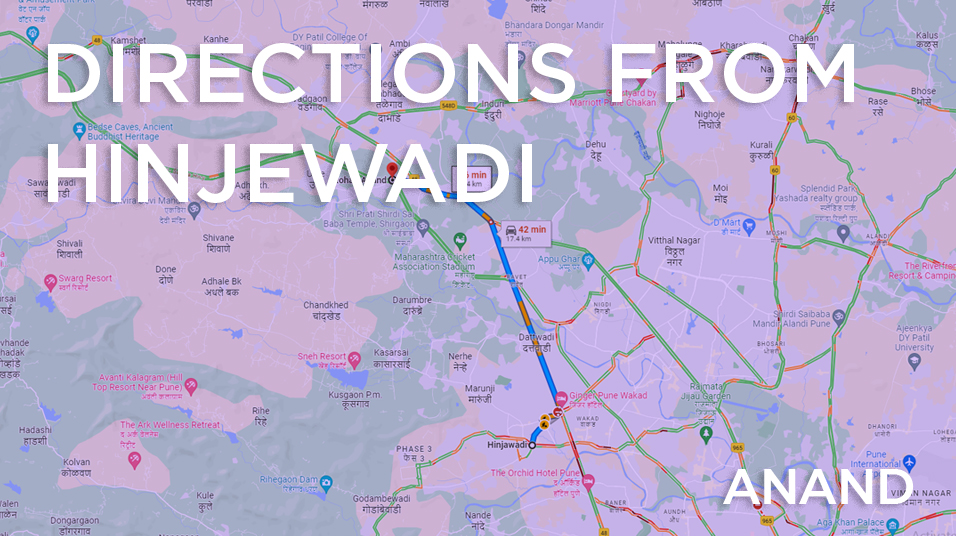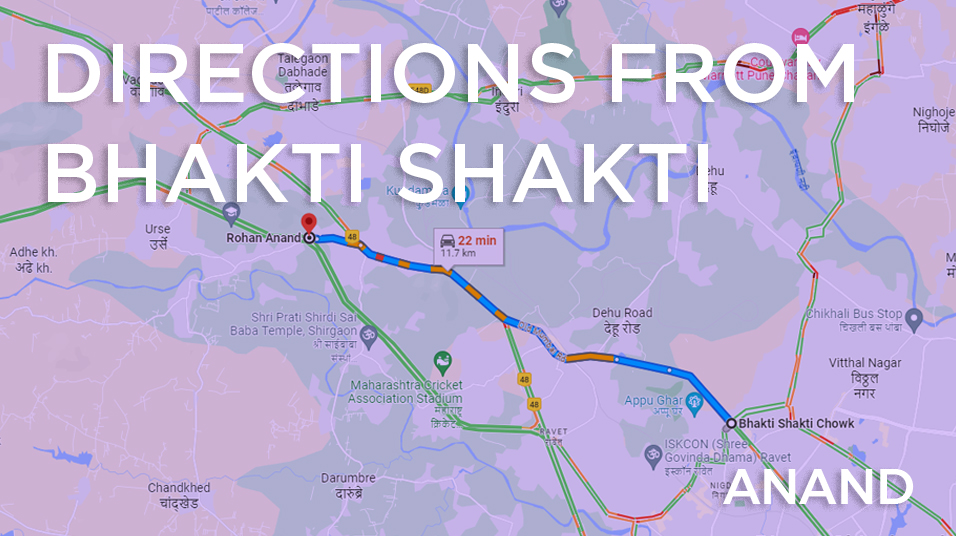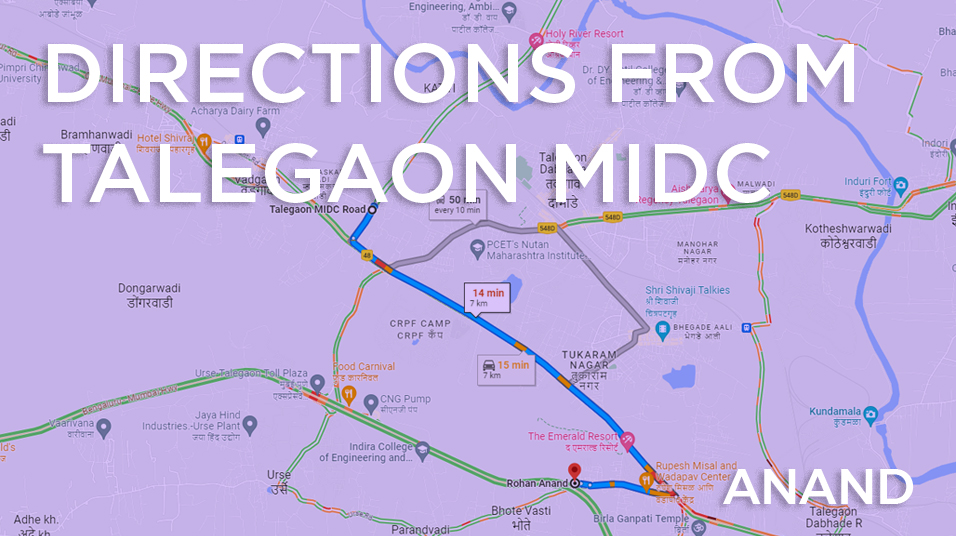Anand
Somatane Phata
Located at the foothills near Somatane Phata, this 5-acre gently sloping land is a perfect setting for the unique homes of Rohan Anand. Every home here has a connection to the landscape. You either look at the hill, or you look at the large central green landscape area in the middle of the project. The multifunctionality of various spaces inside a home gets manifested in various ways. The larger living space can be converted to two separate rooms in the night using sliding partitions. The kitchen, which is active only during the daytime, can be used by a youngster as a sleeping or study space with a bunk bed like loft, having privacy yet the outside landscape view from that level. By moving the terrace to the side instead of in front, it can be used for sleeping, studying, washing, drying etc. There are multiple interactive zones, designed with double and triple height spaces throughout the layout. These become semi-indoor play areas for table tennis, basketball, chess, carrom etc or for holding informal functions like birthday party, engagement functions, etc.
5 acres | 620 homes | G + 11 floors | 1 & 2 BHK Homes
RERA Regn. No: P52100023186, P52100023451
https://maharera.mahaonline.gov.in


Interested?
Share your phone number or email, our sales representative will contact you.
- 1 BHK
- 2 BHK
- 2.5 BHK
- 3 BHK
DETAILED BROCHURE
Home Buying Guide
Buying a home is a big investment and requires careful consideration. Rohan's Home Buying Guide can help simplify the process, offering expert advice on topics like RERA rules, tax implications, finance planning, design selection, and sustainability. Visit www.knowhome.in to learn more and make an informeddecision.

HOME BUYING GUIDE
Architect's Note

It is quite a dramatic site surrounded by rolling greens and has a hill as a backdrop, providing for amazing views all around. Through the design, we tried to exploit these panoramic views, and bring this outside green inside too.
The effort while designing the individual units was to make them functionally as efficient as possible and avoid any wastage of space. The key highlight of the internal design is the creation of multifunctional spaces. The idea was also to take advantage of entire 3-dimensional volume. This has resulted in some unique designs of the living space, the kitchen as well as the interesting placement of the terraces.
The layout of the buildings, the floor design and the placement of doors and windows within the house makes sure that there is ample natural light, cross ventilation and privacy for every room.
Thinking about the larger master plan, we have planned for different spaces for the various age groups that will inhabit these homes. These spaces cater to the various sizes of gatherings coming together to celebrate various festivities and events. It is an attempt to create a vibrant, active and a happy community.
Address
GAT No. 110 Part and 112 Part at Somatane, Mawal, Pune, 410506
Situated at the foothills near Somatane Phata, Rohan Anand avoids the pollution and congestion of the city. Yet, being just 1.5kms off Pune-Mumbai Expressway, it is well connected to Pune city as well as to the PCMC area. This rapidly developing area is situated within close proximity to reputed primary schools, colleges and hospitals.
There are a number of shopping areas within close proximity. In addition, the property is close to Prati Shirdi Temple, the Talegaon MIDC and Talawade IT Park, and just a 20min drive from Hinjewadi flyover.
We have planned spaces for all age groups. The primary vehicular movement is kept on the periphery. The central area is free from vehicles, making it safe for children to run around. There is a secondary movement happening through a walkway connecting all the blocks and creating pocket gardens below each block. These would have a lot of quieter areas with sitting places for toddlers and grandparents. Then there are more energetic spaces for little older children who just want to run around. There are places for college going kids as well as older people to hand around.
- Clubhouse with multipurpose hall & Indoor games
- Guest rooms
- Open Gymnasium/Fitness Deck
- Half Basketball ring
- Children’s natural adventure play area, Tot Lot play area
- Various double & triple height areas for multiple uses
- Landscaped Garden with Innovative features
- Amphitheatre
- Society office
- Sewage Treatment Plant
- Organic Waste Composting
- Common area lighting on solar
- DG back up for services and common area lighting
- Convenience store
- Security Cabin

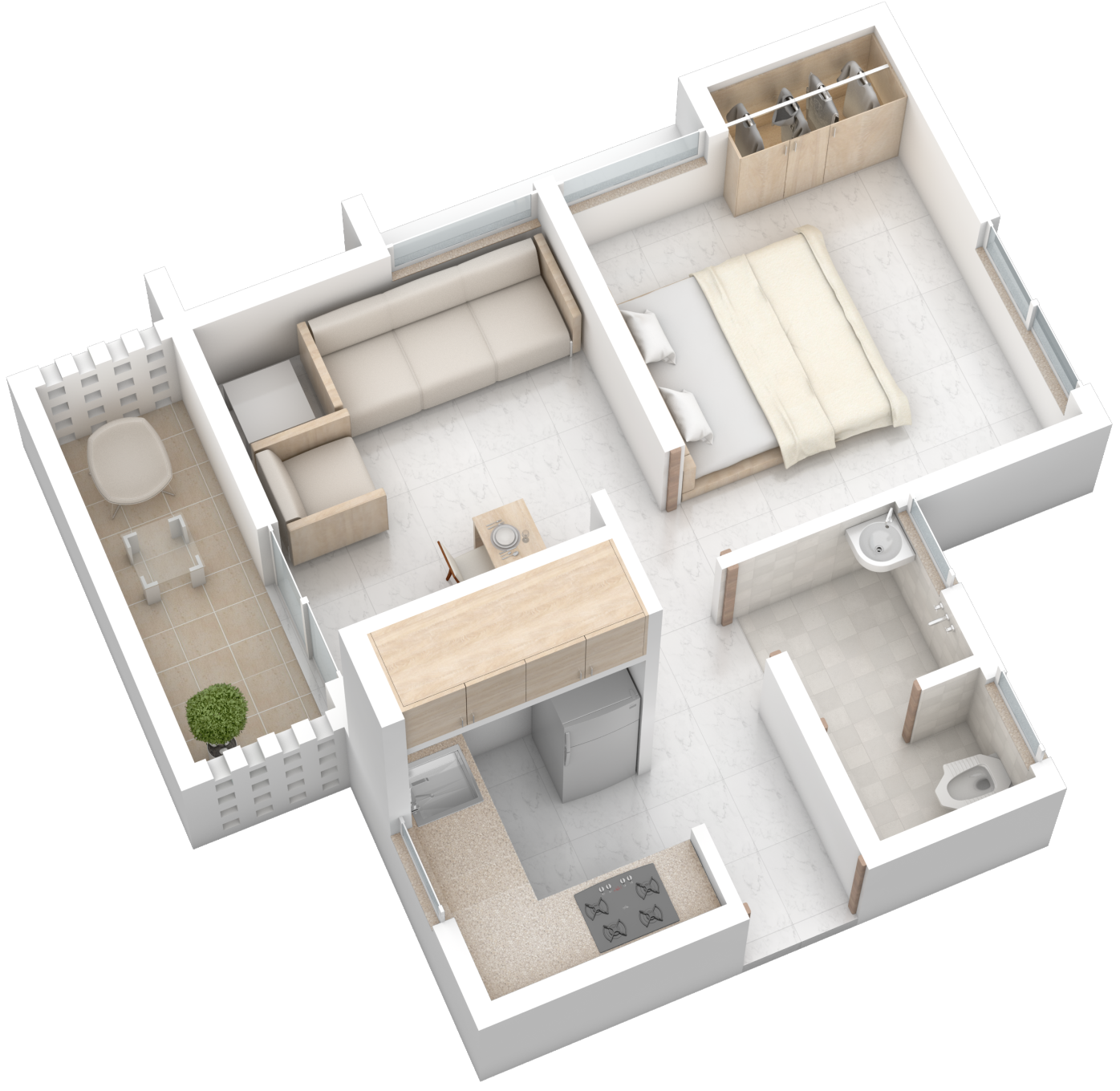
Type-1
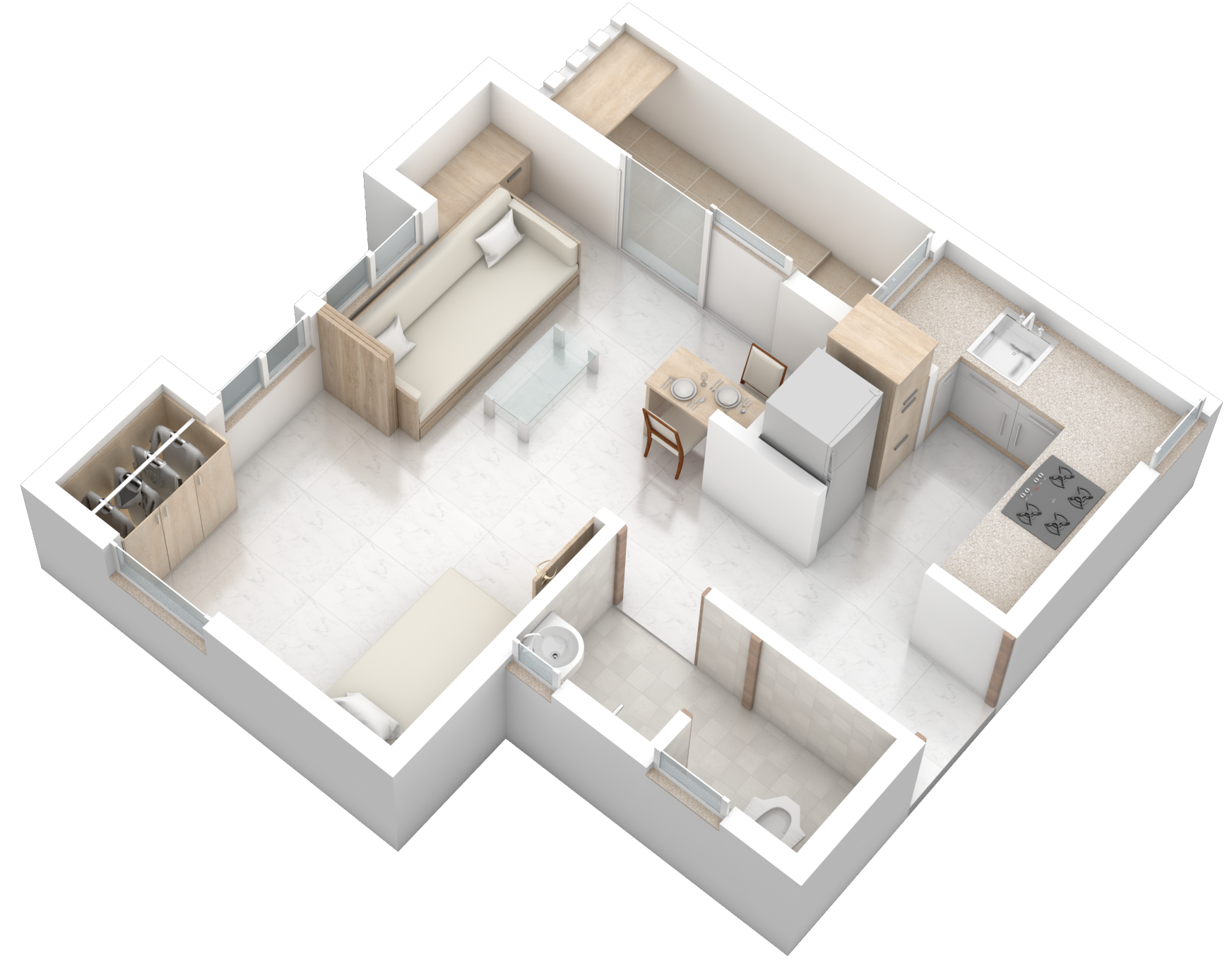
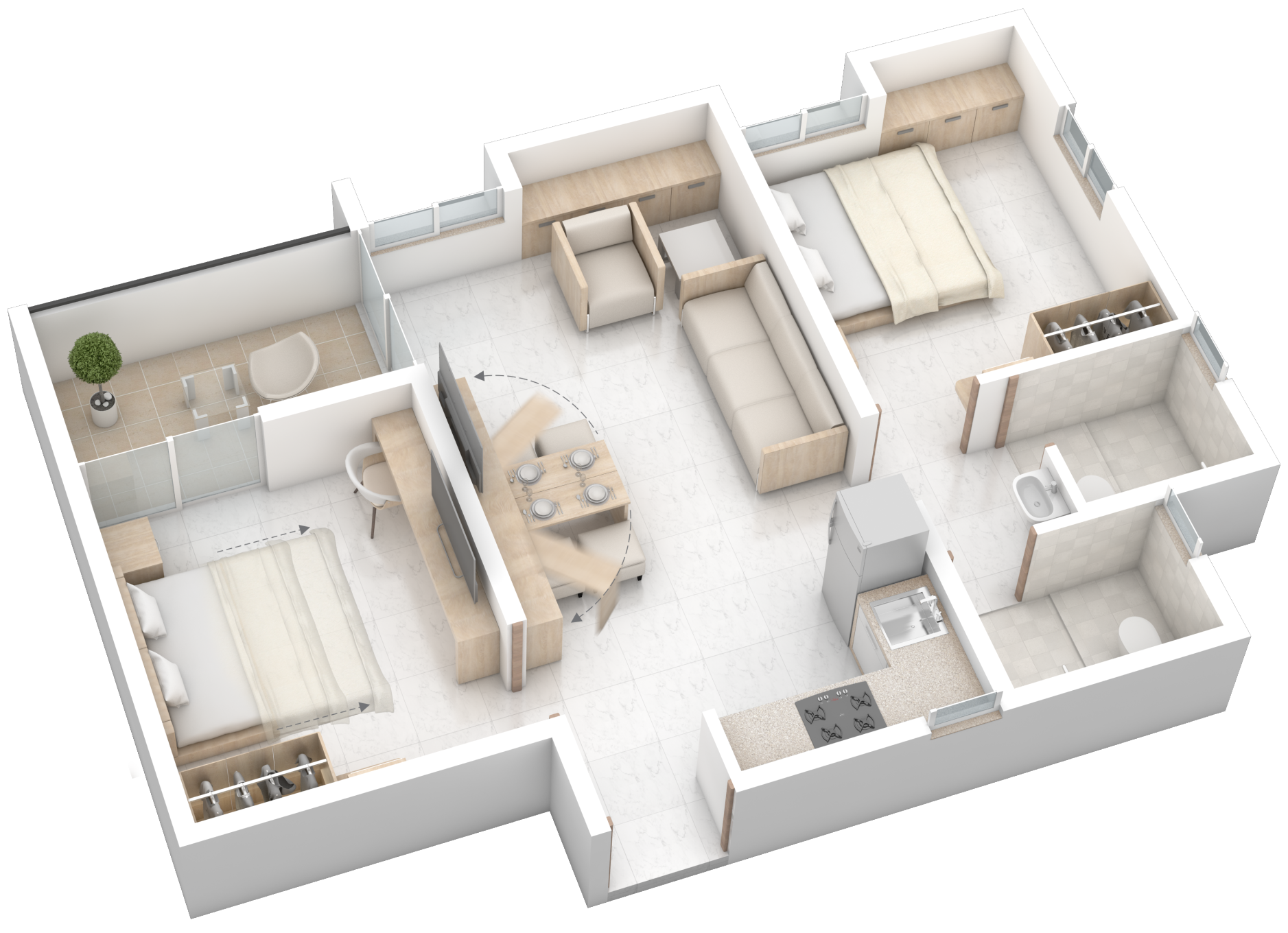
Type-2
We have a simple design principle. We imagine ourselves as the residents as we lay out the plan for each home. Which is why you’ll see that all the essentials of good living have been well-taken care of in a Rohan Home. This principle is called PLUS – Perfect Ventilation, Lively Light, Utmost Privacy and Smart Space – the essentials of good and healthy living
PERFECT VENTILATION
LIVELY LIGHT
UTMOST PRIVACY
SMART SPACE
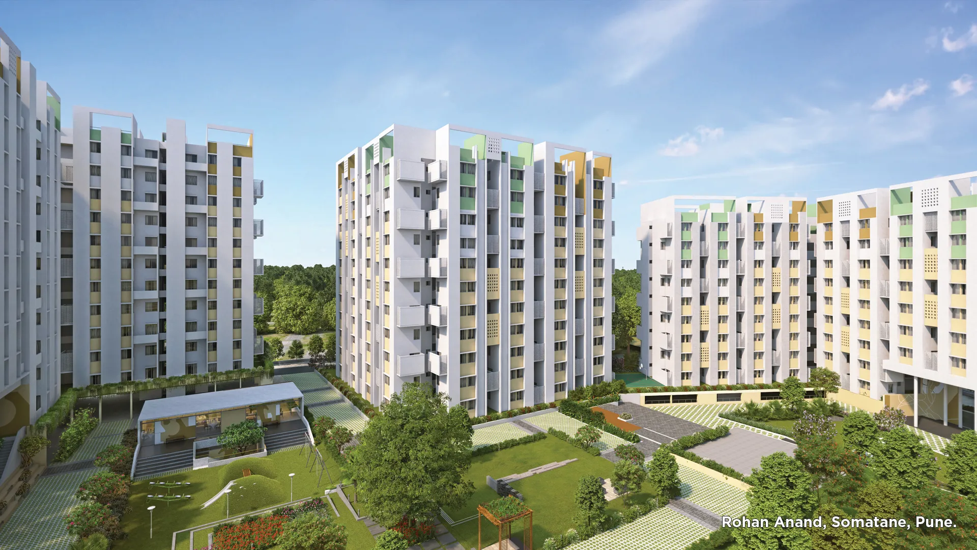
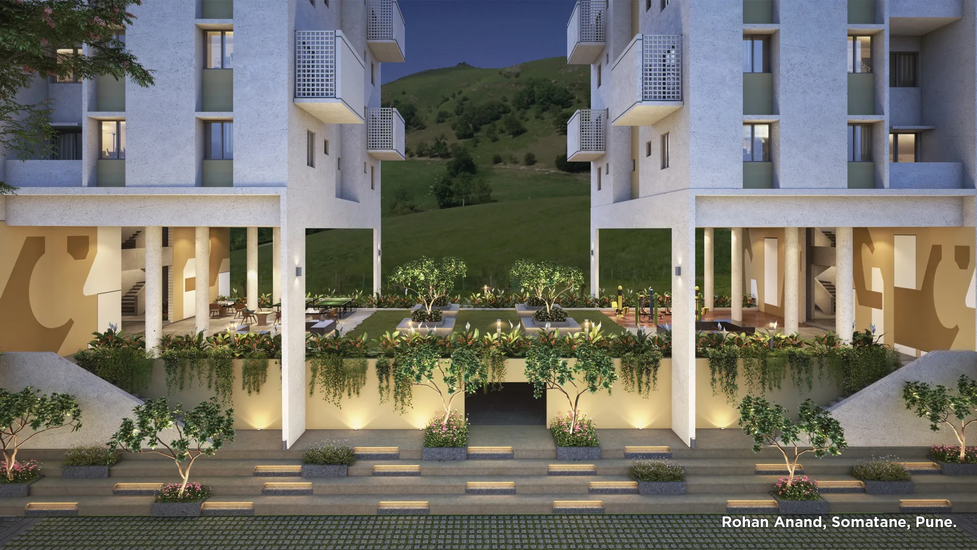
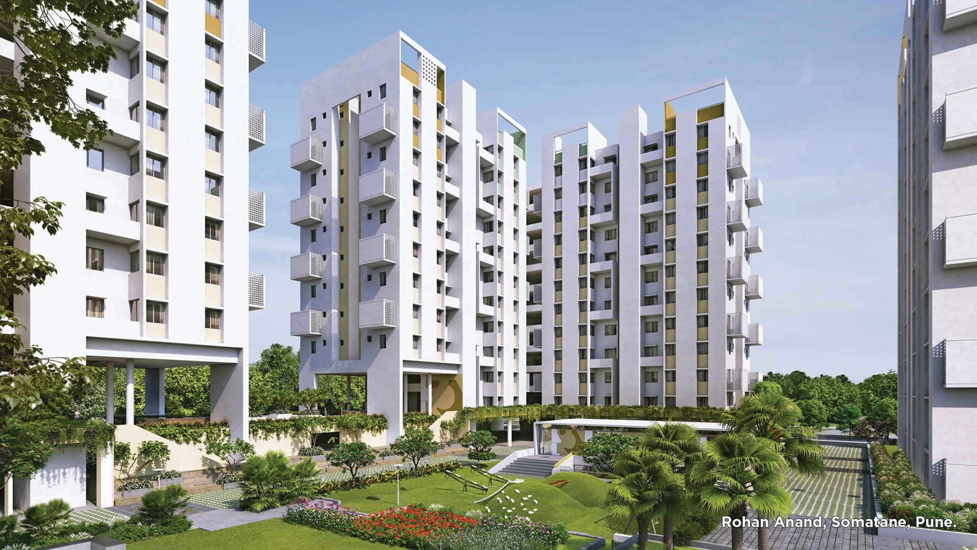
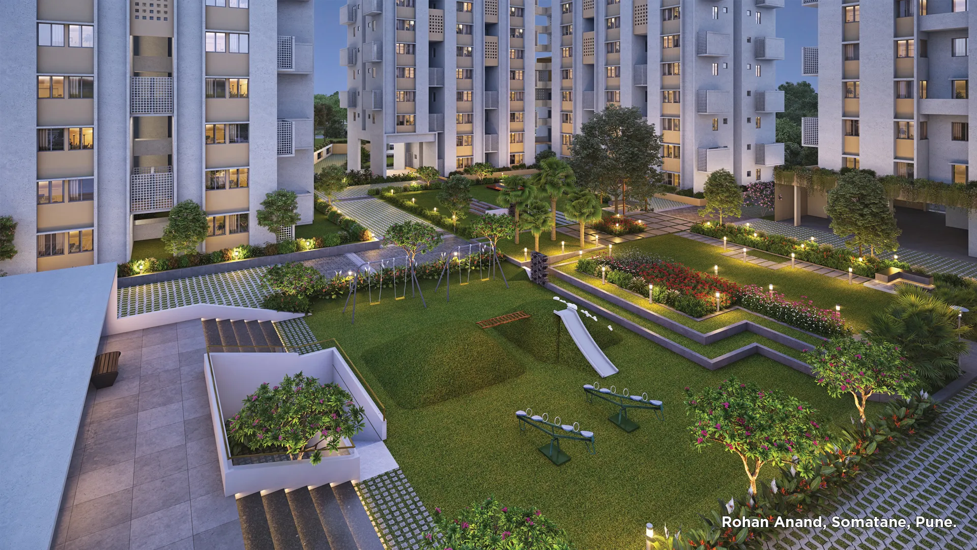
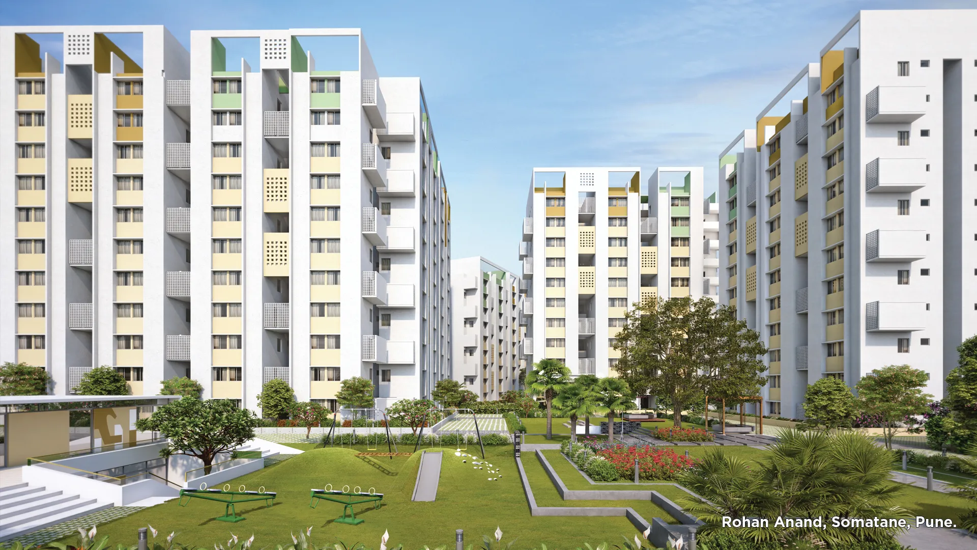
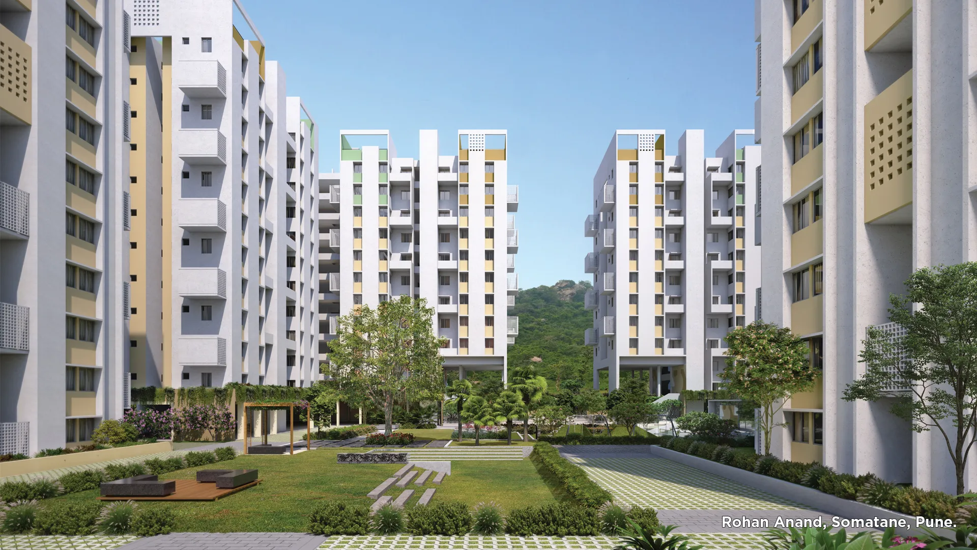
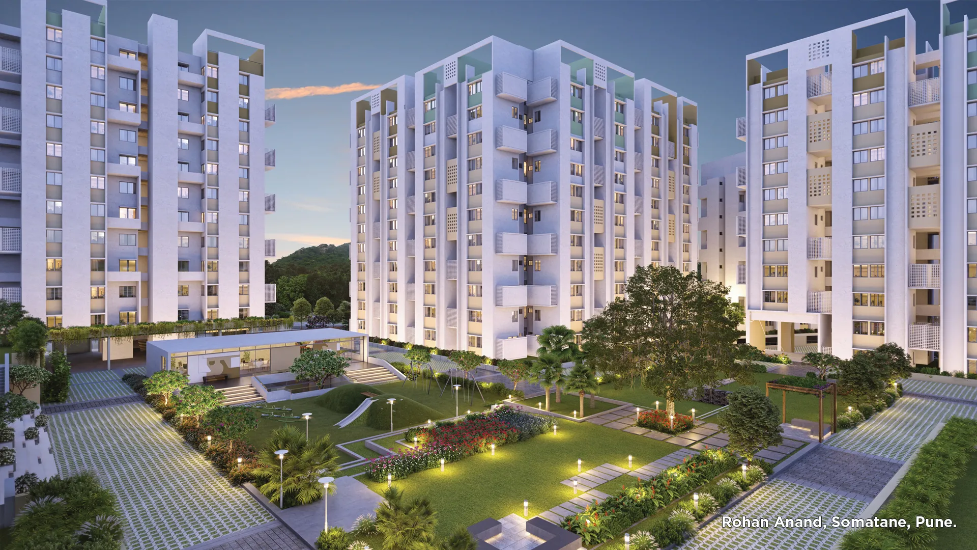







Please enter your number to get details on WhatsApp
- +91
- +93
- +358
- +355
- +213
- +1
- +376
- +244
- +1
- +672
- +1
- +54
- +374
- +297
- +61
- +43
- +994
- +1
- +973
- +880
- +1
- +375
- +32
- +501
- +229
- +1
- +975
- +591
- +599
- +387
- +267
- +47
- +55
- +246
- +246
- +1
- +1
- +673
- +359
- +226
- +257
- +855
- +237
- +1
- +238
- +1
- +236
- +235
- +56
- +86
- +61
- +61
- +57
- +269
- +242
- +243
- +682
- +506
- +385
- +53
- +599
- +357
- +420
- +45
- +253
- +1
- +1
- +593
- +20
- +503
- +240
- +291
- +372
- +251
- +500
- +298
- +679
- +358
- +33
- +594
- +689
- +262
- +241
- +220
- +995
- +49
- +233
- +350
- +30
- +299
- +1
- +590
- +1
- +502
- +44
- +224
- +245
- +592
- +509
- +672
- +379
- +504
- +36
- +852
- +354
- +62
- +225
- +98
- +964
- +353
- +44
- +972
- +39
- +1
- +81
- +44
- +962
- +76
- +254
- +686
- +965
- +996
- +856
- +371
- +961
- +266
- +231
- +218
- +423
- +370
- +352
- +853
- +389
- +261
- +265
- +60
- +960
- +223
- +356
- +692
- +596
- +222
- +230
- +262
- +52
- +691
- +373
- +377
- +976
- +382
- +1
- +212
- +258
- +95
- +264
- +674
- +977
- +31
- +687
- +64
- +505
- +227
- +234
- +683
- +672
- +850
- +1
- +47
- +968
- +92
- +680
- +970
- +507
- +675
- +595
- +51
- +63
- +64
- +48
- +351
- +1
- +974
- +383
- +262
- +40
- +7
- +250
- +590
- +290
- +1
- +1
- +590
- +508
- +1
- +685
- +378
- +239
- +966
- +221
- +381
- +248
- +232
- +65
- +1
- +421
- +386
- +677
- +252
- +27
- +500
- +82
- +34
- +94
- +249
- +211
- +597
- +47
- +268
- +46
- +41
- +963
- +886
- +992
- +255
- +66
- +670
- +228
- +690
- +676
- +1
- +216
- +90
- +993
- +1
- +688
- +256
- +380
- +971
- +44
- +1
- +598
- +998
- +678
- +58
- +84
- +681
- +212
- +967
- +260
- +263

