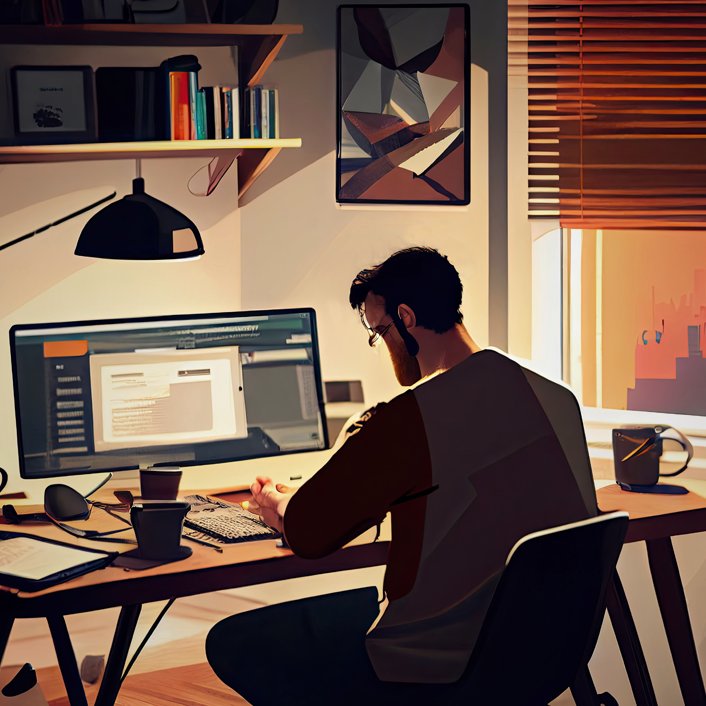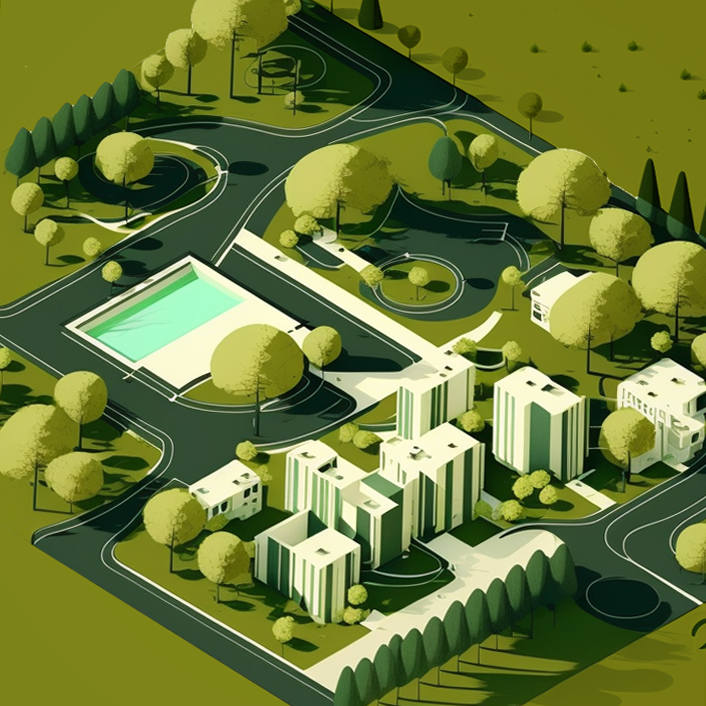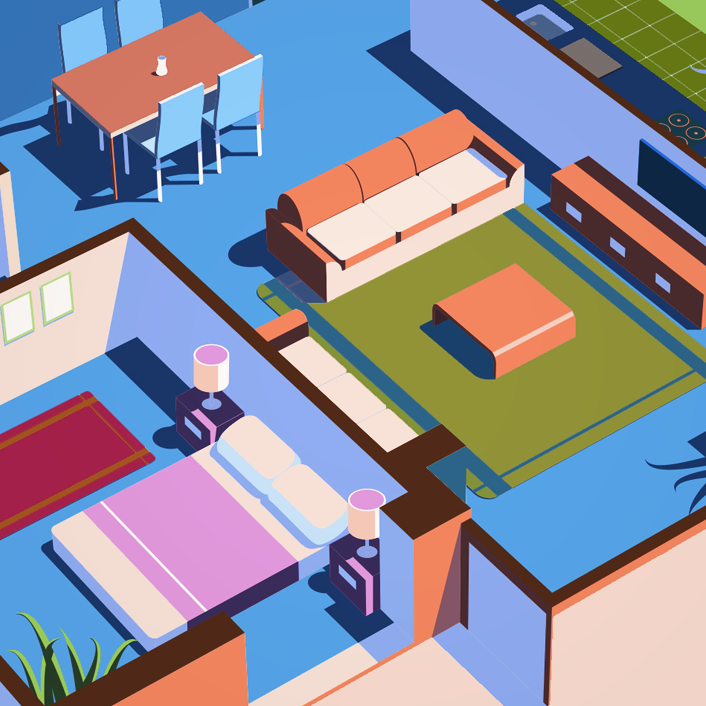Abhilasha 4
Wagholi
Rohan Abhilasha 4 is envisioned as a community that stands the test of time—not just in its structure, but in the way it supports everyday life as it changes and grows. At its heart lie expansive courtyards, shaded pathways, and thoughtfully designed common areas that invite ease and connection. The architecture balances openness with privacy, while the homes are planned to evolve with the needs of the residents over time. Wrapped in an earthy colour palette and designed with care, every element here contributes to an environment that matures gracefully—with lasting comfort, character, and a deep sense of belonging.
7.6 Acres | 750+ Homes | 1, 2 & 3 BHK Homes
MahaRERA Registration Number: P52100080076
https://maharera.mahaonline.gov.in
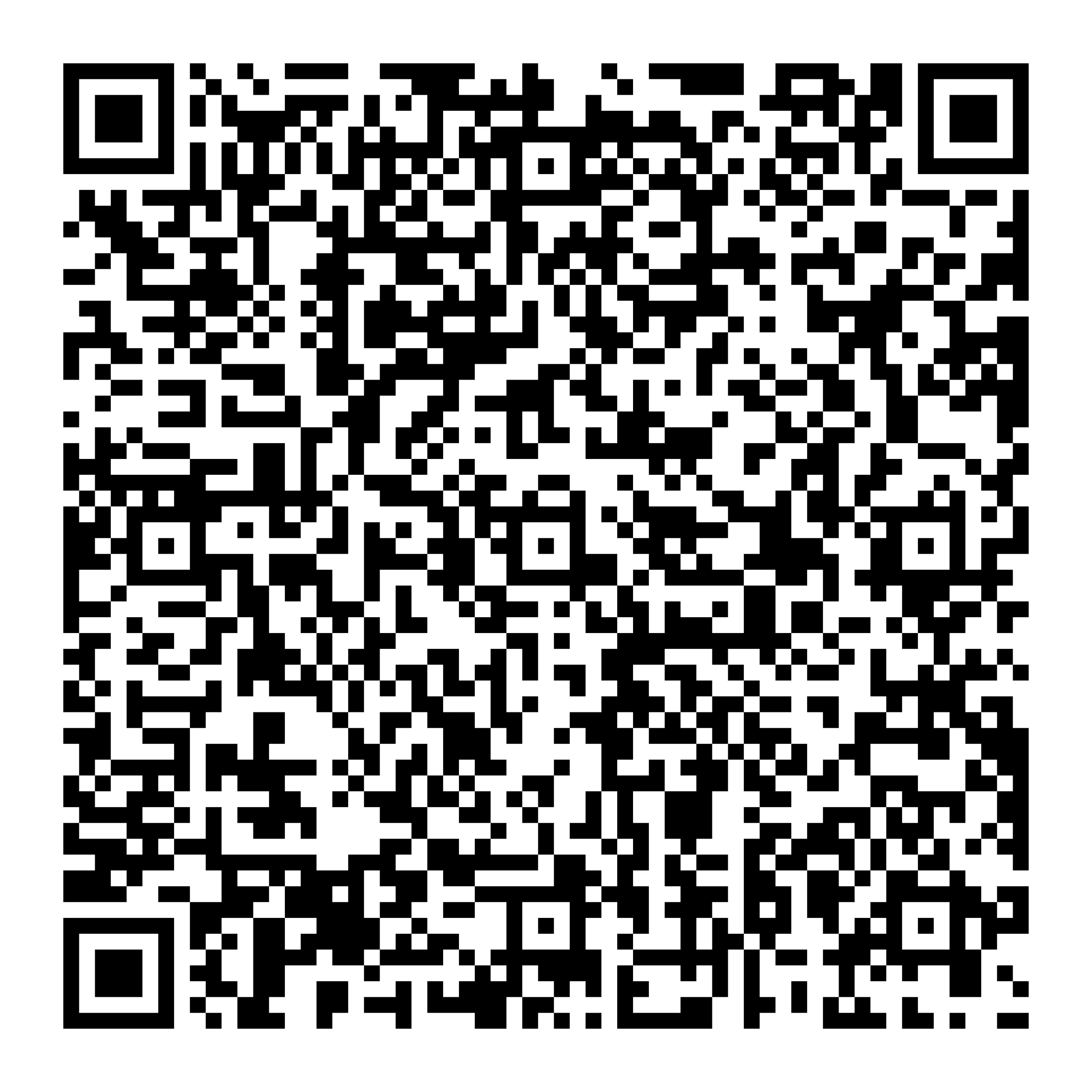
Interested?
Share your phone number or email, our sales representative will contact you.
- 1 BHK
- 2 BHK
- 2.5 BHK
- 3 BHK
DETAILED BROCHURE
Home Buying Guide
Buying a home is a big investment and requires careful consideration. Rohan's Home Buying Guide can help simplify the process, offering expert advice on topics like RERA rules, tax implications, finance planning, design selection, and sustainability. Visit www.knowhome.in to learn more and make an informeddecision.

HOME BUYING GUIDE
Architect's Note

Rohan Abhilasha 4 not only incorporates the time tested exquisite functional and aesthetic features of the precedent phases but also uses those in an improved way to give an overall elevated experience. From the detailing of the units and space planning to the integration of the menities, the new phase boasts of a legacy that continues to defy age.
The most prominent feature of this development is the expansive central landscape courtyard at 2 levels, around which are the 750+ units placed strategically on a 7.6 acre plot. Most of the units come with double-heighted terraces or balconies engulfing the maximized views of the green oasis.
This central courtyard flows seamlessly because of the multiple entry and exit points that are located around it. This is designed to be user friendly and create a safe space for the residents free of any vehicular movement. The vehicular access is mostly limited to the periphery of the apartment complex leaving the residential areas more private.
There are other open spaces spread across the complex which facilitate activities for all age groups by creating a vibrant neighborhood. These places also inculcate a strong sense of connection with nature and chanced interaction with other residents. All culminating in a timeless experience.
- Multipurpose hall with pantry provision
- Indoor games area
- Well-equipped gymnasium
- Swimming pool with deck
- Crèche
- Guest room
- Yoga room
- Co-working space / library
- Hobby room
- Double height entry ways
- Squash court
- Badminton court
- Multipurpose court
- Banyan tree court
- Pets zone
- Outdoor fitness area
- Themed garden
- Kids play area
- Yoga / meditation lawn with deck
- Multipurpose lawn
- Garden walk
- Barbeque area
- Meet & greet lounge
- Tree groves with seaters
- Sculpture court
- Internal courtyards with seaters
- Reflexology path
- Seating alcoves
- Palm tree court
- Sewage treatment plant
- Organic waste composting
- DG back up for services / Common area lighting
- Solar powered common area lighting
- CCTV in select common areas
- Sanitation facilities for staff
- Adequate branded elevators
- Fire-fighting systems
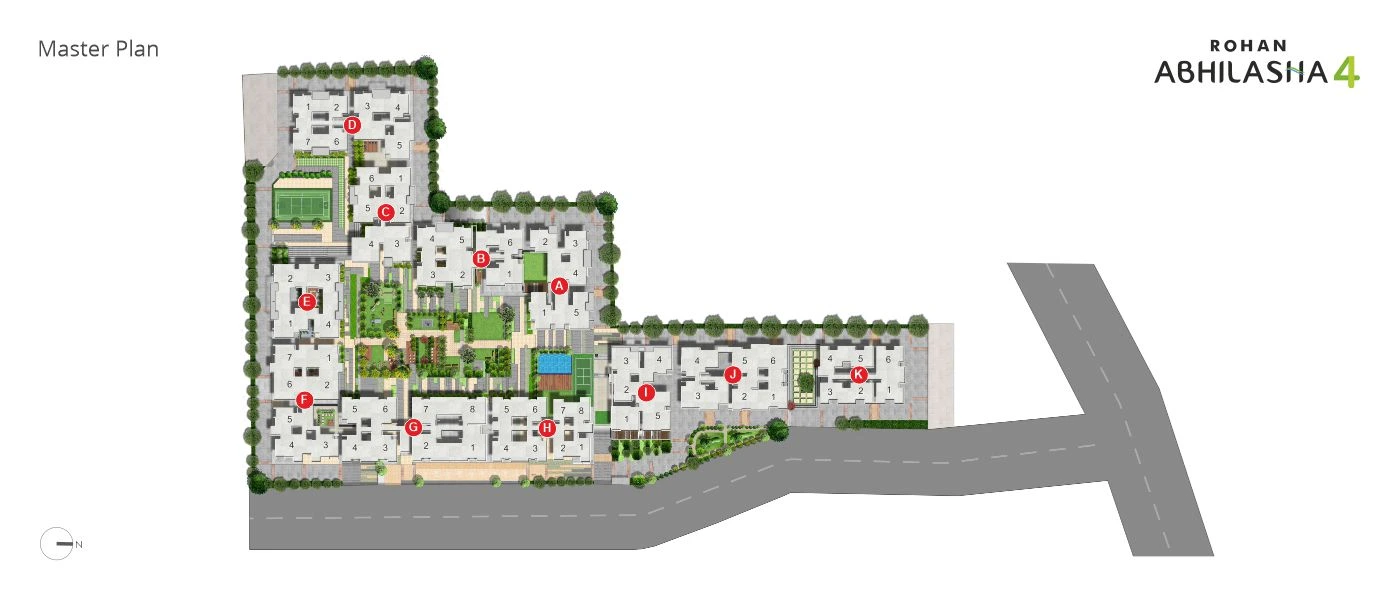
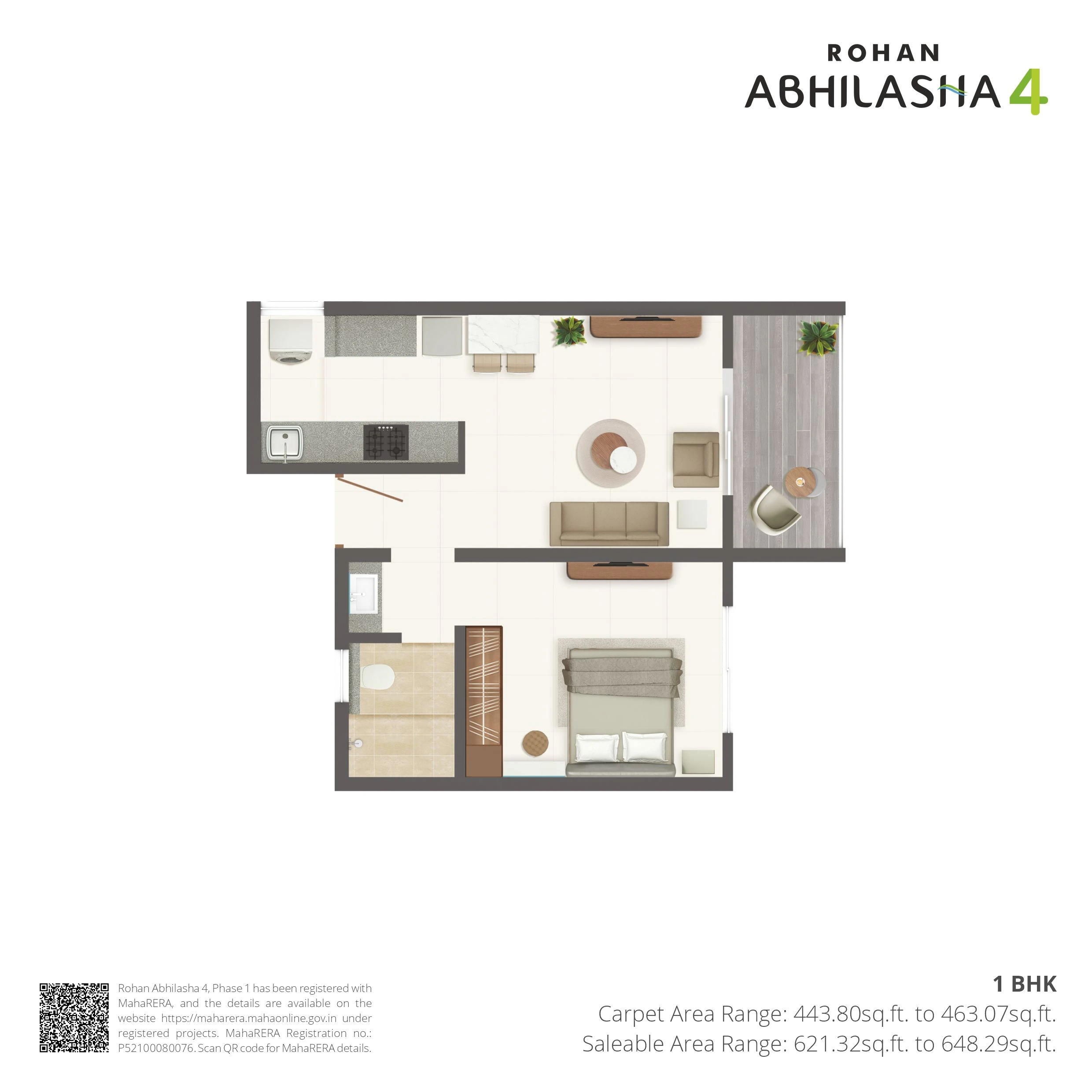
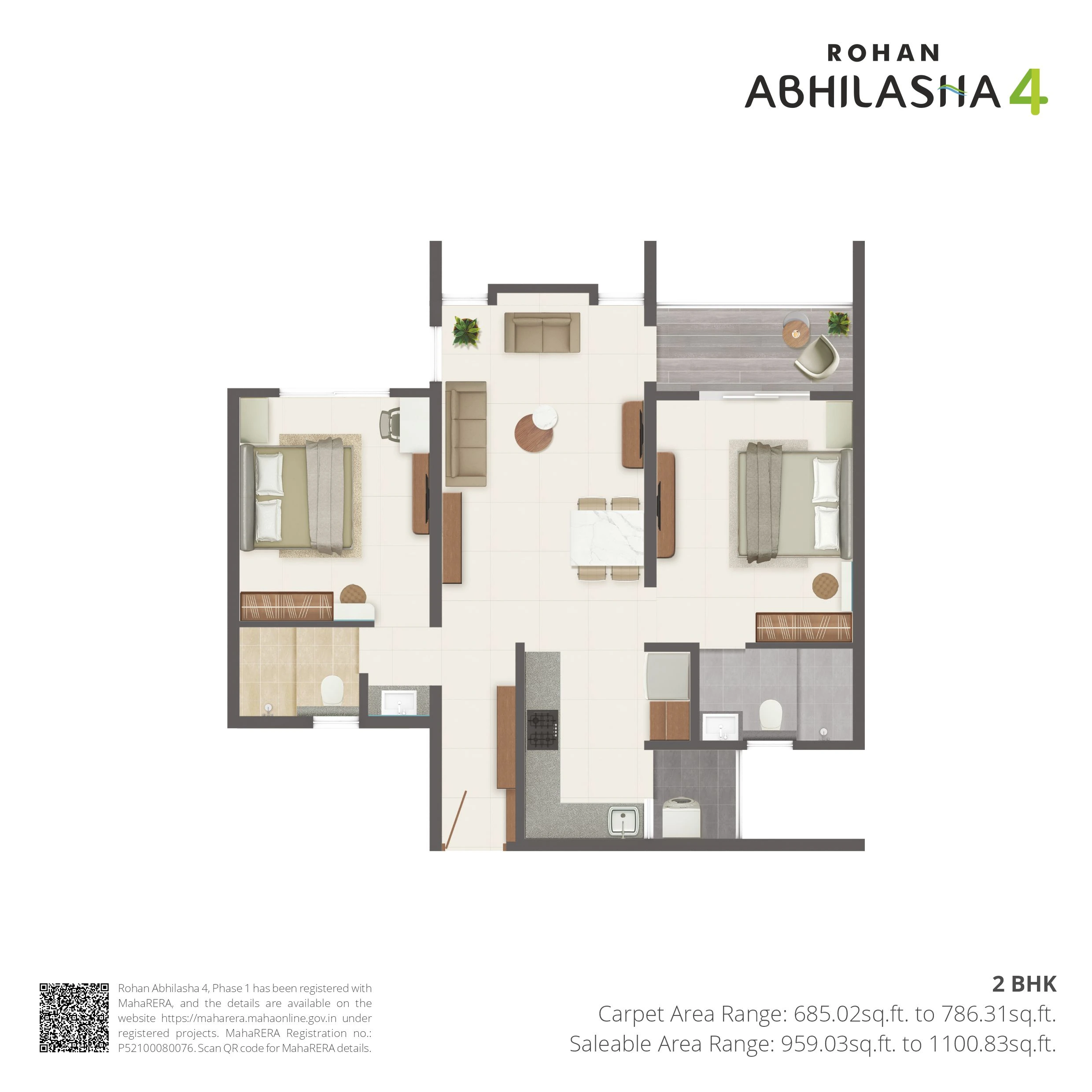
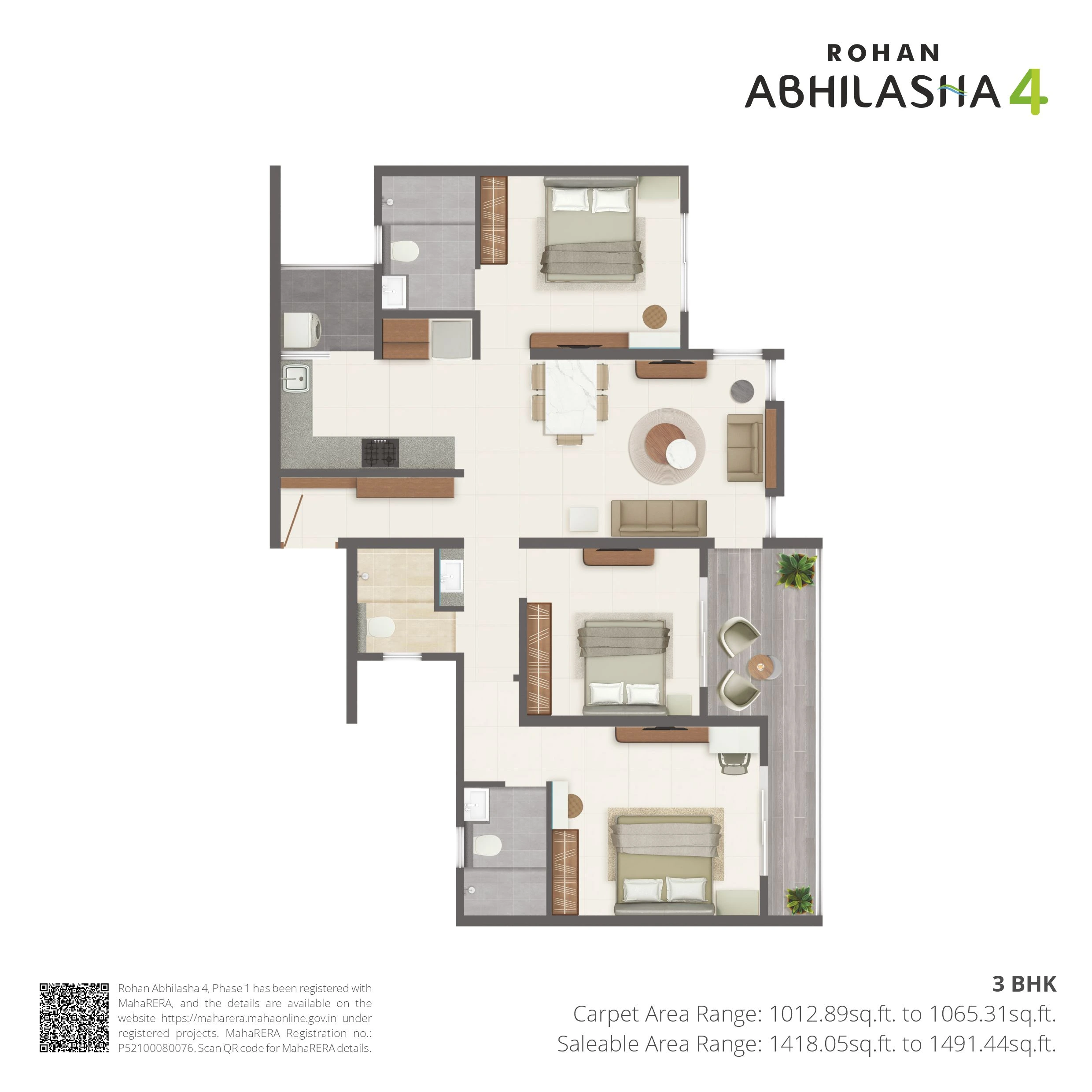
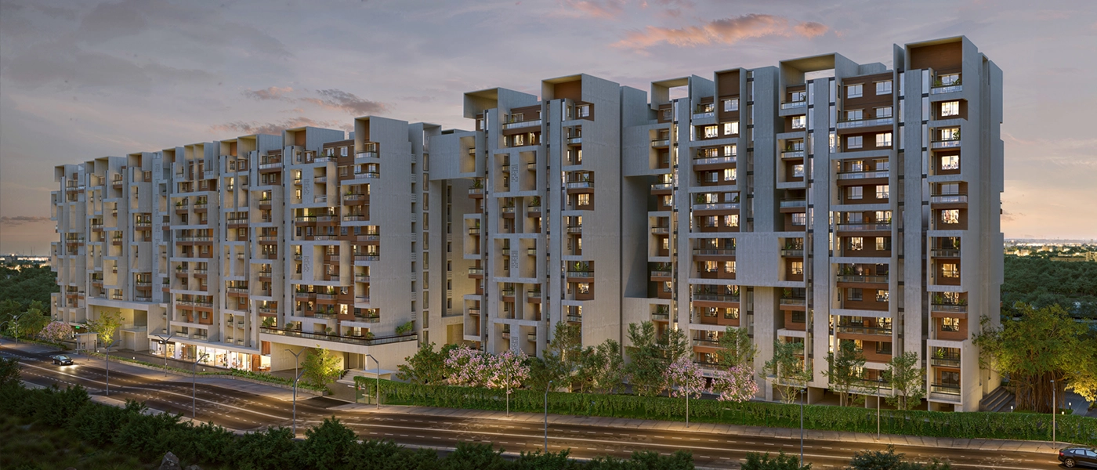
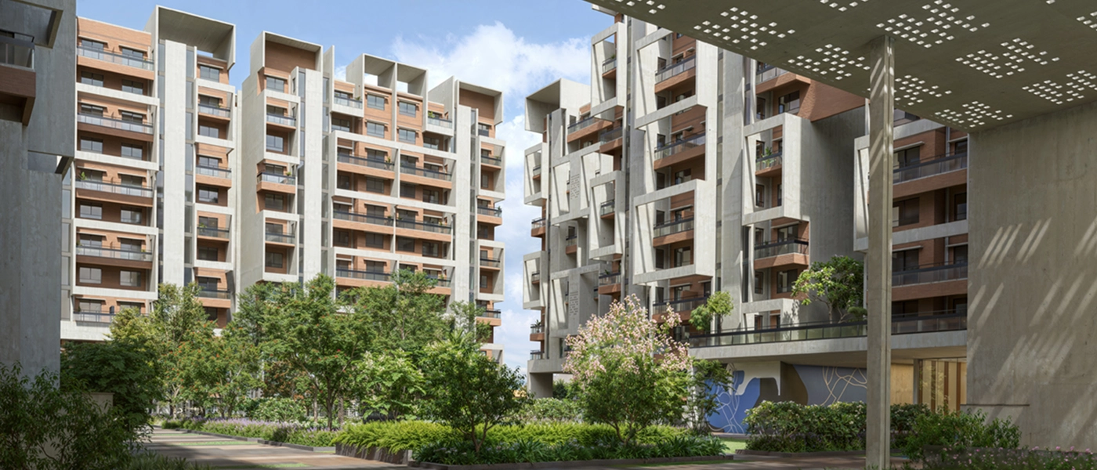
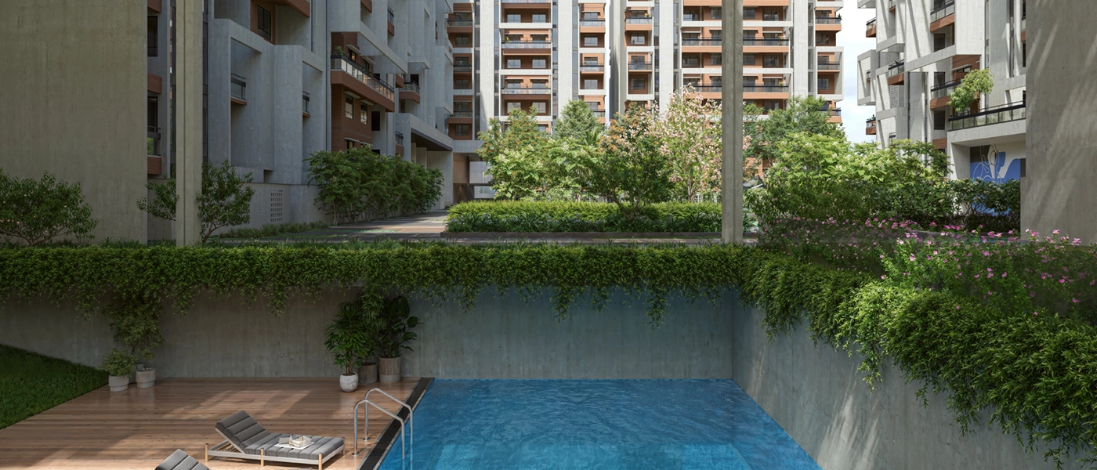
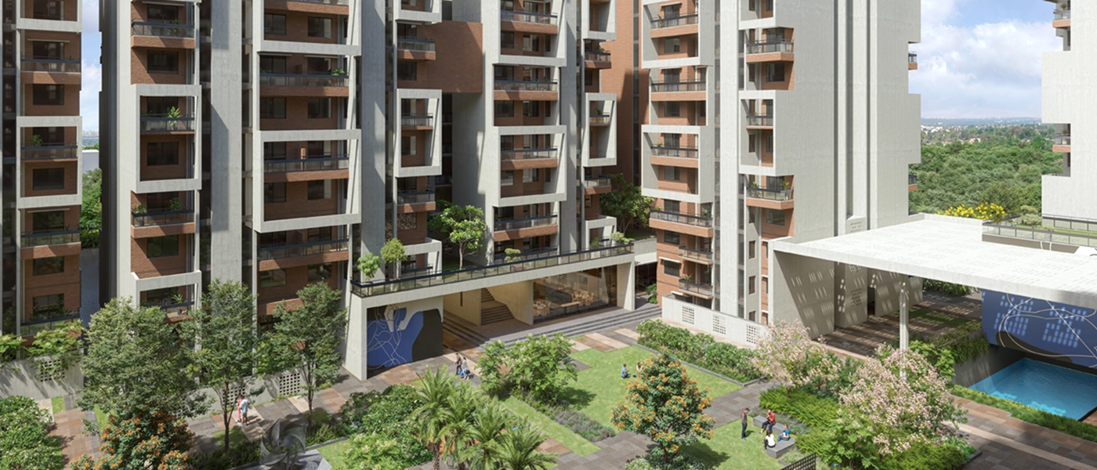
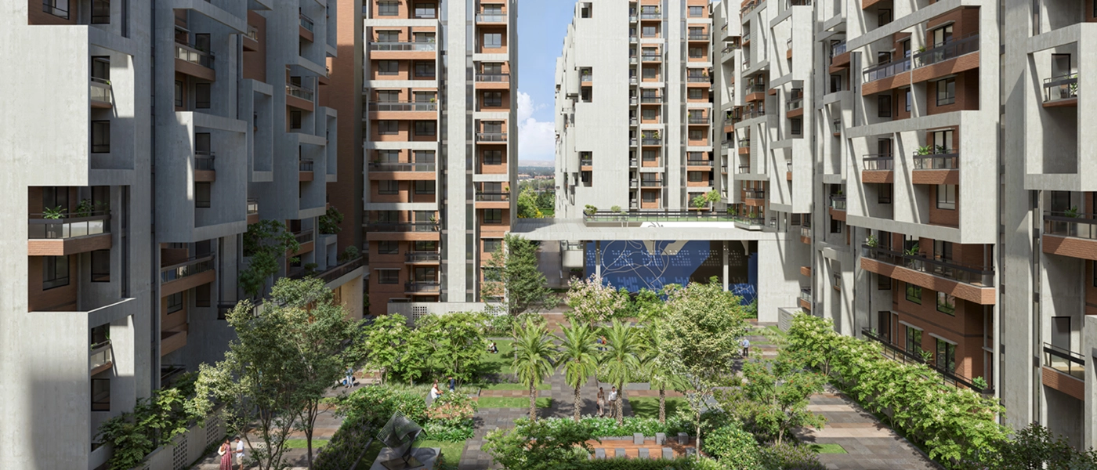
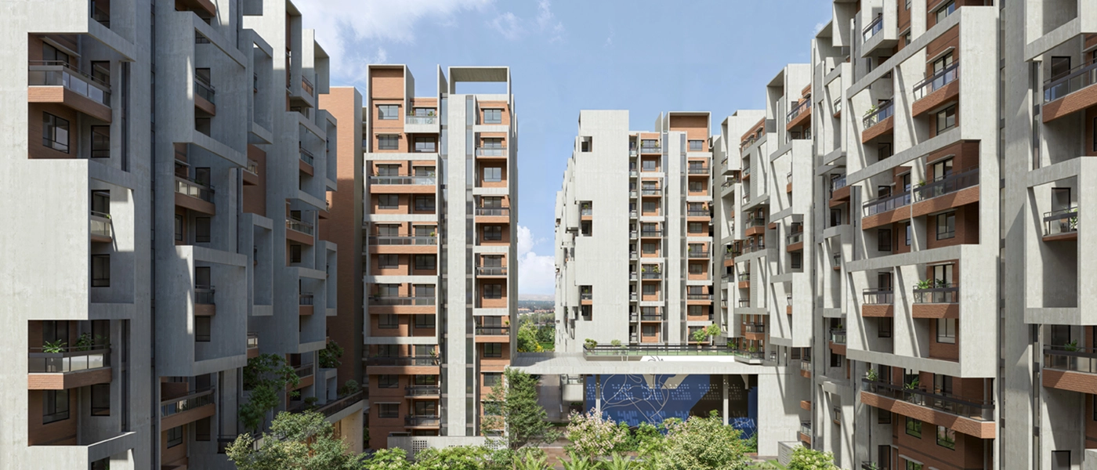
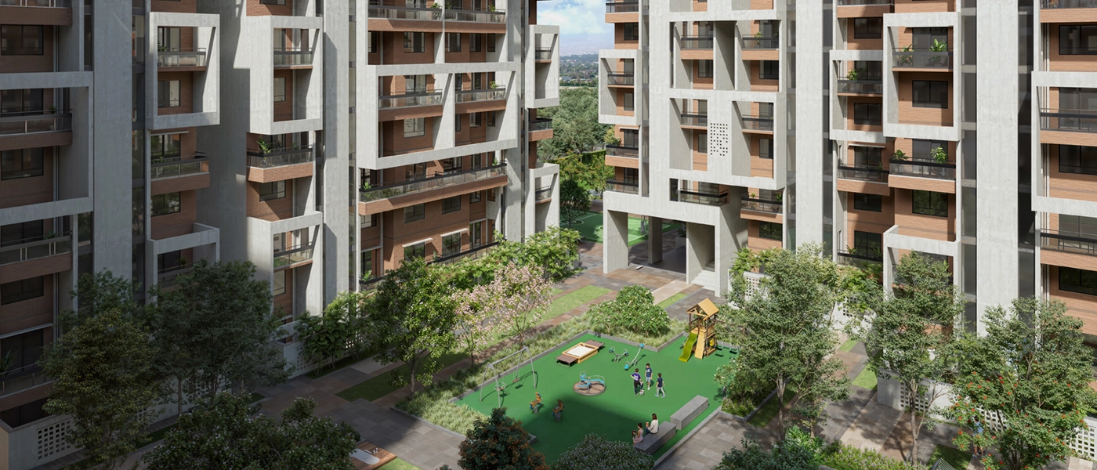







Please enter your number to get details on WhatsApp
- +91
- +93
- +358
- +355
- +213
- +1
- +376
- +244
- +1
- +672
- +1
- +54
- +374
- +297
- +61
- +43
- +994
- +1
- +973
- +880
- +1
- +375
- +32
- +501
- +229
- +1
- +975
- +591
- +599
- +387
- +267
- +47
- +55
- +246
- +246
- +1
- +1
- +673
- +359
- +226
- +257
- +855
- +237
- +1
- +238
- +1
- +236
- +235
- +56
- +86
- +61
- +61
- +57
- +269
- +242
- +243
- +682
- +506
- +385
- +53
- +599
- +357
- +420
- +45
- +253
- +1
- +1
- +593
- +20
- +503
- +240
- +291
- +372
- +251
- +500
- +298
- +679
- +358
- +33
- +594
- +689
- +262
- +241
- +220
- +995
- +49
- +233
- +350
- +30
- +299
- +1
- +590
- +1
- +502
- +44
- +224
- +245
- +592
- +509
- +672
- +379
- +504
- +36
- +852
- +354
- +62
- +225
- +98
- +964
- +353
- +44
- +972
- +39
- +1
- +81
- +44
- +962
- +76
- +254
- +686
- +965
- +996
- +856
- +371
- +961
- +266
- +231
- +218
- +423
- +370
- +352
- +853
- +389
- +261
- +265
- +60
- +960
- +223
- +356
- +692
- +596
- +222
- +230
- +262
- +52
- +691
- +373
- +377
- +976
- +382
- +1
- +212
- +258
- +95
- +264
- +674
- +977
- +31
- +687
- +64
- +505
- +227
- +234
- +683
- +672
- +850
- +1
- +47
- +968
- +92
- +680
- +970
- +507
- +675
- +595
- +51
- +63
- +64
- +48
- +351
- +1
- +974
- +383
- +262
- +40
- +7
- +250
- +590
- +290
- +1
- +1
- +590
- +508
- +1
- +685
- +378
- +239
- +966
- +221
- +381
- +248
- +232
- +65
- +1
- +421
- +386
- +677
- +252
- +27
- +500
- +82
- +34
- +94
- +249
- +211
- +597
- +47
- +268
- +46
- +41
- +963
- +886
- +992
- +255
- +66
- +670
- +228
- +690
- +676
- +1
- +216
- +90
- +993
- +1
- +688
- +256
- +380
- +971
- +44
- +1
- +598
- +998
- +678
- +58
- +84
- +681
- +212
- +967
- +260
- +263

