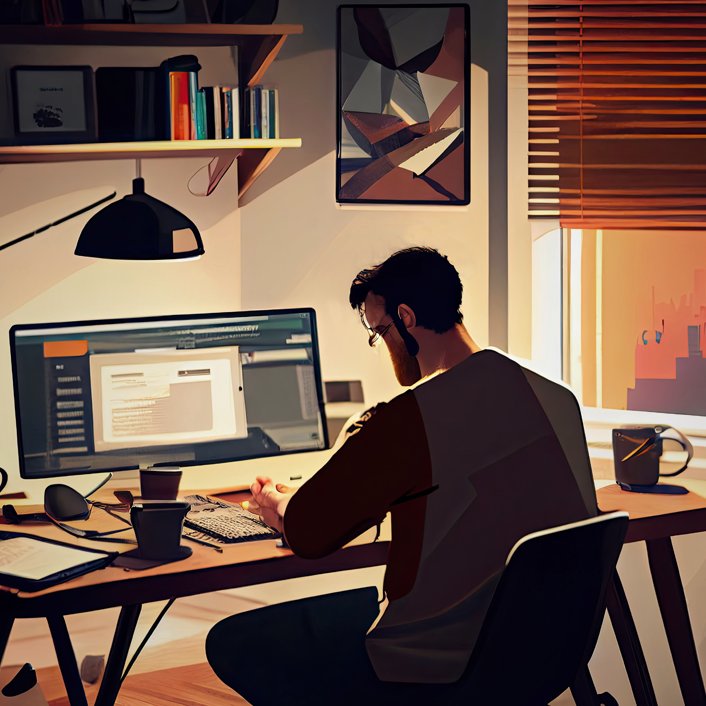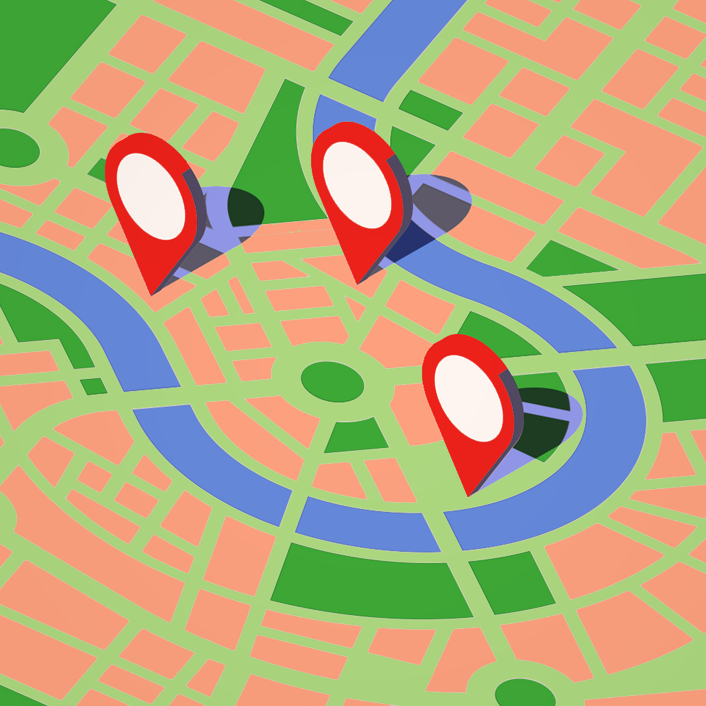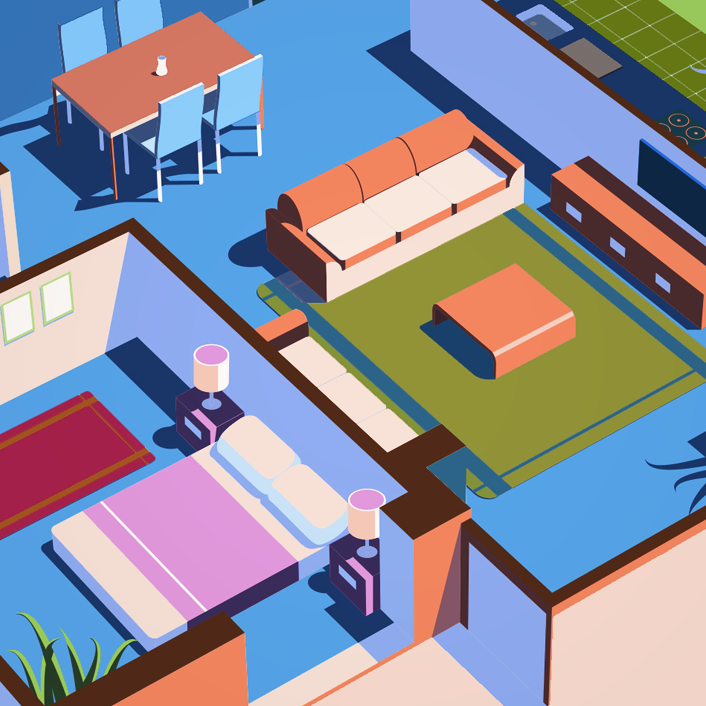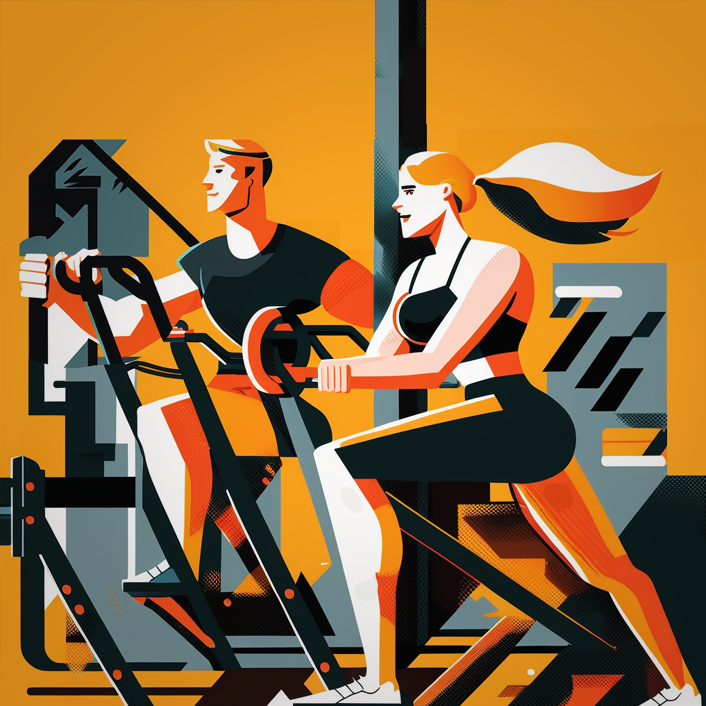Jharokha 2
HAL Airport
Privacy and personal space define Rohan Jharokha. Relax in a luxuriously spacious home with an abundance of natural light and ventilation. And as you open the windows, you are greeted by serene views instead of a glimpse of your neighbours’ private lives.
4 acres | 246 homes | 8 towers | G + 9 Floors | 2 & 3 BHK Apartments & 4 BHK Duplexes
Architects note

Developed in 2 phases, there are no parallel blocks of towers next to each other. Instead, they cascade down to a lower level so that the site doesn’t feel narrow. Signature to most Rohan projects, vehicular traffic is kept on the outside with core living space in the middle. There’s a variation in the façade too. Internal floor panels have vents for good cross ventilation and light comes right into the heart of the house. Even the doorway has been designed to open into a lobby instead of the living room
Connectivity from the Project
Airport –46 km, Railway – 7 kms
Entertainment
Central Mall
Nearby WorkPlaces
Embassy Golf Links Business Park
Prestige Tech Park II
Hospitals
HAL Hospital
Cloudnine Care Hospital
Magadam Hospital
Mainpal Hospitals
Schools
Euro Kids Play School
Tiny Tots Play school
Airforce School
Kairalee Nilayam Central School
AN ODE TO FREE LIVING

Lorem ipsum dolor sit amet, consectetur adipiscing elit. Sed malesuada ac lacus quis suscipit. Vivamus efficitur erat dolor, at tristique nibh porta ac. Curabitur accumsan, eros at tincidunt euismod, tortor lectus varius est, sed pharetra nunc nibh eget augue. Morbi non risus vitae dolor pretium dignissim. Vestibulum ante ipsum primis in faucibus orci luctus et ultrices posuere cubilia curae; Cras dictum diam vel eros consequat dictum. Sed mollis, quam non consequat aliquam, nisi velit ornare sem, ac viverra sem sem tempor elit. Integer turpis neque, finibus vitae ipsum non, molestie aliquet orci. Phasellus congue est in ipsum lobortis varius. Donec eros neque, faucibus vel commodo id, tempor id ipsum. Nam sodales at tortor vel volutpat. Aliquam sit amet sagittis sem. Ut ut lacinia metus. Donec consectetur, purus iaculis dignissim hendrerit, odio velit dapibus tellus, eget eleifend elit quam congue sem. Etiam orci lorem, dictum vitae mi consequat, rhoncus eleifend tellus. Nunc ac neque eget magna tempor placerat vel aliquam ligula. Donec sagittis, sem vitae congue iaculis, ante orci auctor lectus, ut tincidunt arcu metus eget diam. Pellentesque nec justo eget massa sodales blandit ac in massa. Etiam congue libero nec turpis elementum malesuada. Vivamus varius neque sed ex bibendum mattis. Pellentesque felis enim, convallis vel ipsum quis, vulputate ornare nisl. Integer pretium, mauris at elementum elementum, purus tellus ornare turpis, fringilla porta diam dolor eu dolor.
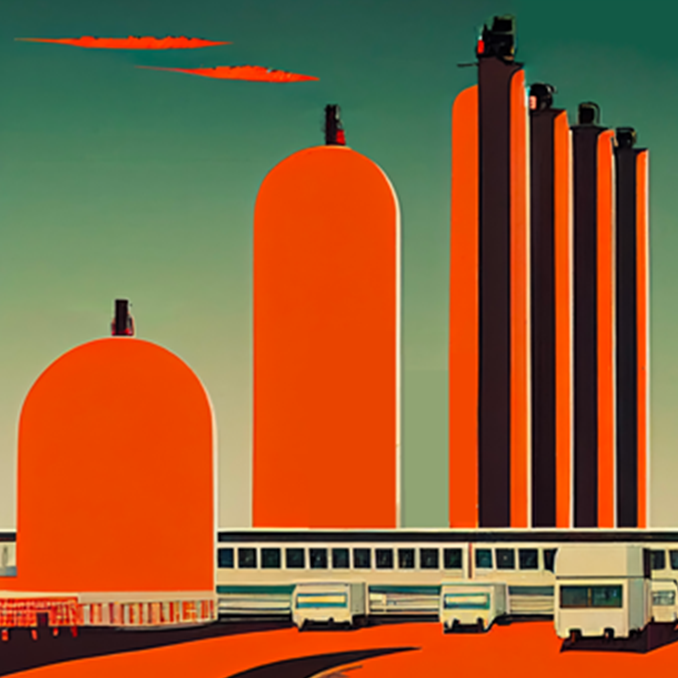
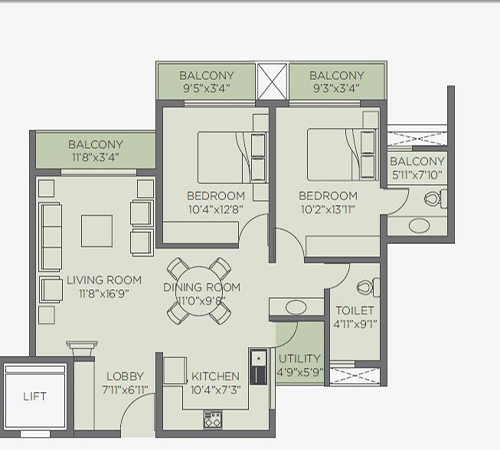
Typical 2BHK
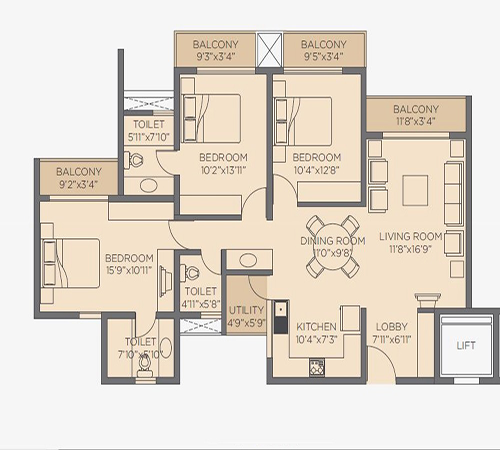
Typical 3BHK
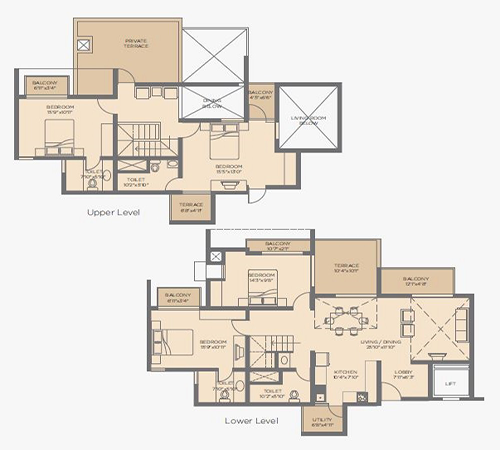
Typical Duplex Lower Floor
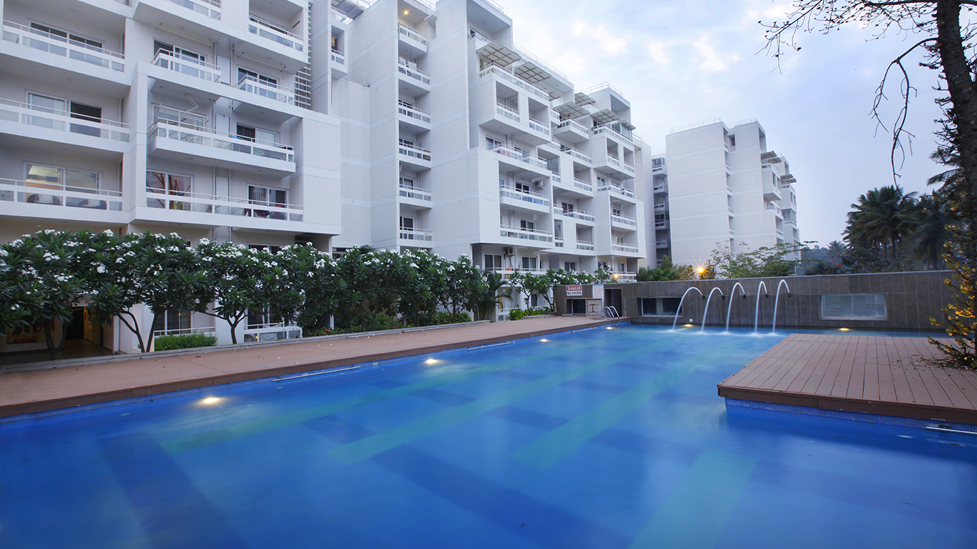
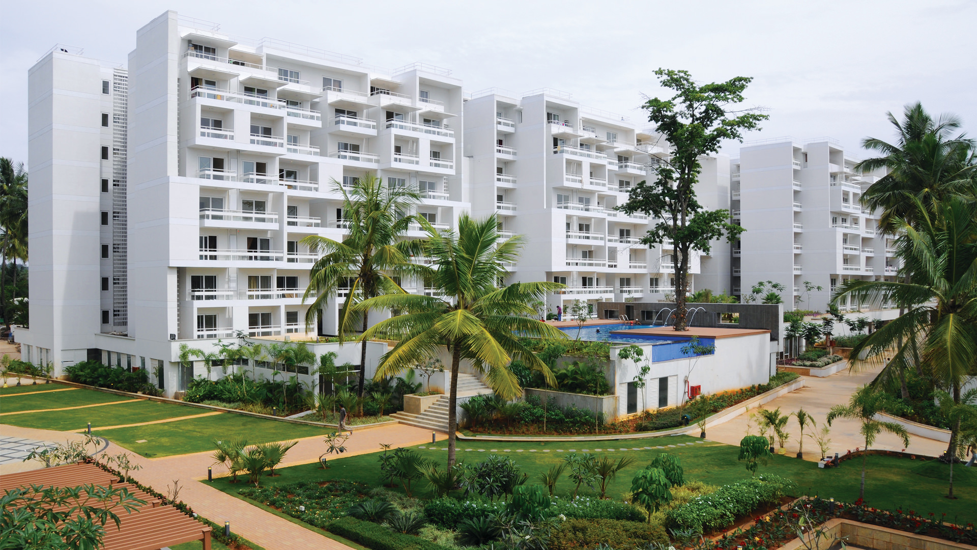
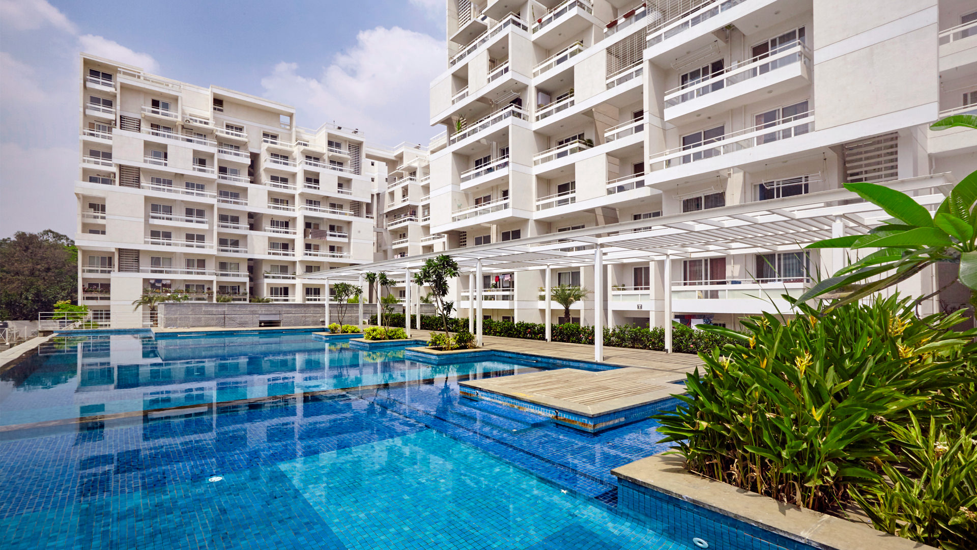
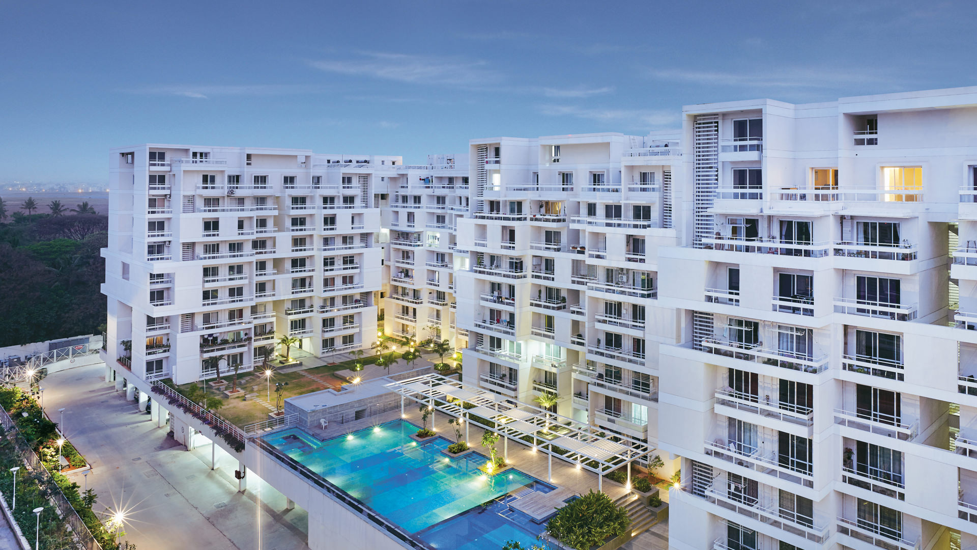
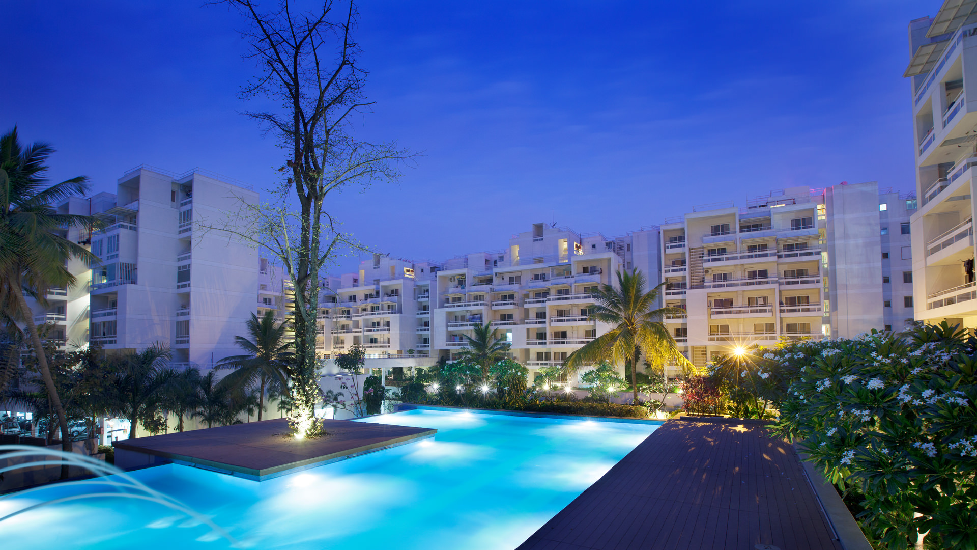
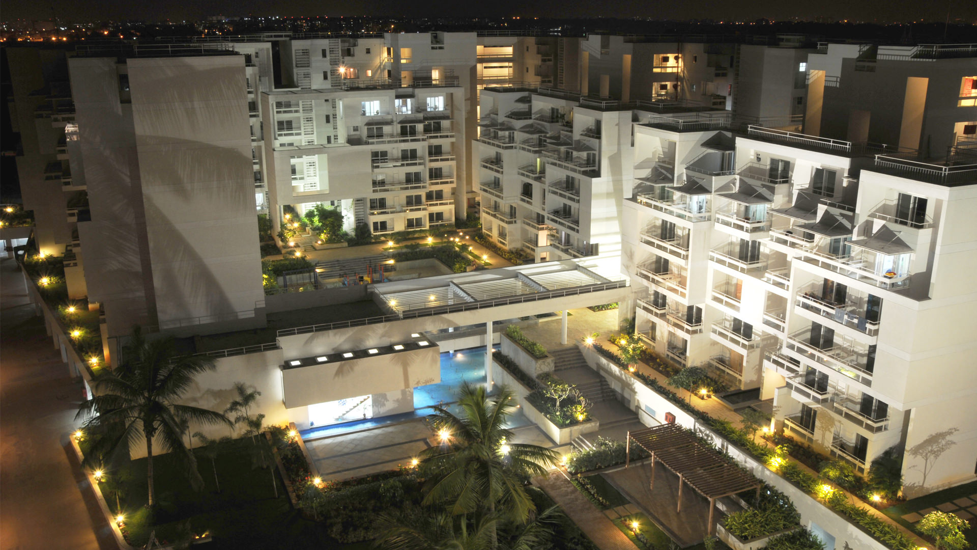
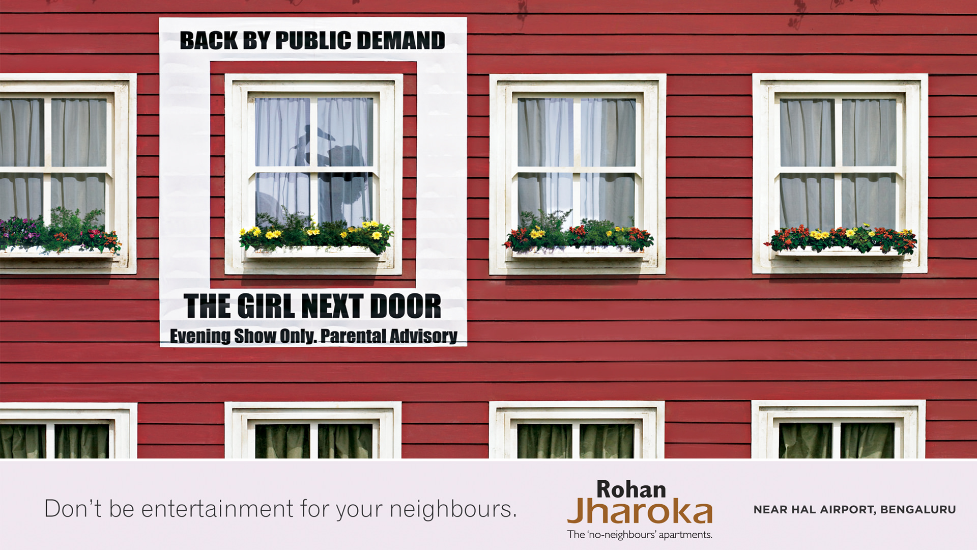







Amenities

Club house

Swimming pool with deck

Jacuzzi

Water cascade and water bodies

Party lawn

Children's play area
Specifications

Toilets
- Ceramic tile dado up to 7 ft. height.
- Marble /Granite stone facia for door openings.
- Basin with marble / granite counter for master bedroom and common handwash.
- Pastel colour sanitary ware.

Kitchen
- Kitchen platform with granite top.
- S.S. kitchen sink with drain board.
- Glazed / Ceramic tile dado up to 2 ft. height above platform.
- Provision for fixing of water purifier.

Utility Area
- Washing arrangement with water line and drain.
- Glazed / Ceramic tile dado up to 3 ft height.
- Ceramic tile flooring.

Flooring
- Vitrified tiles flooring in all rooms and wooden flooring in one bedroom.
- Ceramic tiles for toilets, balconies and terraces
Please enter your number to get details on WhatsApp
- +91
- +93
- +358
- +355
- +213
- +1
- +376
- +244
- +1
- +672
- +1
- +54
- +374
- +297
- +61
- +43
- +994
- +1
- +973
- +880
- +1
- +375
- +32
- +501
- +229
- +1
- +975
- +591
- +599
- +387
- +267
- +47
- +55
- +246
- +246
- +1
- +1
- +673
- +359
- +226
- +257
- +855
- +237
- +1
- +238
- +1
- +236
- +235
- +56
- +86
- +61
- +61
- +57
- +269
- +242
- +243
- +682
- +506
- +385
- +53
- +599
- +357
- +420
- +45
- +253
- +1
- +1
- +593
- +20
- +503
- +240
- +291
- +372
- +251
- +500
- +298
- +679
- +358
- +33
- +594
- +689
- +262
- +241
- +220
- +995
- +49
- +233
- +350
- +30
- +299
- +1
- +590
- +1
- +502
- +44
- +224
- +245
- +592
- +509
- +672
- +379
- +504
- +36
- +852
- +354
- +62
- +225
- +98
- +964
- +353
- +44
- +972
- +39
- +1
- +81
- +44
- +962
- +76
- +254
- +686
- +965
- +996
- +856
- +371
- +961
- +266
- +231
- +218
- +423
- +370
- +352
- +853
- +389
- +261
- +265
- +60
- +960
- +223
- +356
- +692
- +596
- +222
- +230
- +262
- +52
- +691
- +373
- +377
- +976
- +382
- +1
- +212
- +258
- +95
- +264
- +674
- +977
- +31
- +687
- +64
- +505
- +227
- +234
- +683
- +672
- +850
- +1
- +47
- +968
- +92
- +680
- +970
- +507
- +675
- +595
- +51
- +63
- +64
- +48
- +351
- +1
- +974
- +383
- +262
- +40
- +7
- +250
- +590
- +290
- +1
- +1
- +590
- +508
- +1
- +685
- +378
- +239
- +966
- +221
- +381
- +248
- +232
- +65
- +1
- +421
- +386
- +677
- +252
- +27
- +500
- +82
- +34
- +94
- +249
- +211
- +597
- +47
- +268
- +46
- +41
- +963
- +886
- +992
- +255
- +66
- +670
- +228
- +690
- +676
- +1
- +216
- +90
- +993
- +1
- +688
- +256
- +380
- +971
- +44
- +1
- +598
- +998
- +678
- +58
- +84
- +681
- +212
- +967
- +260
- +263

