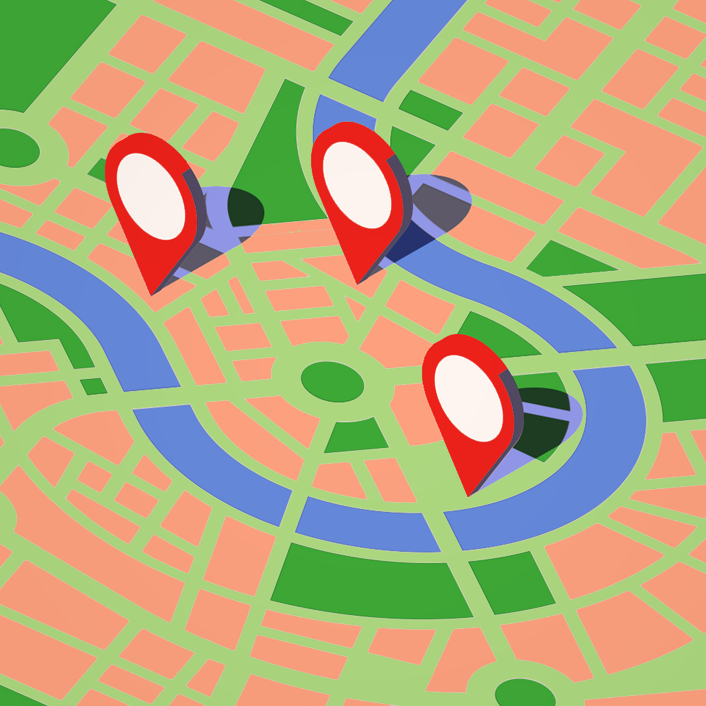Rohan Mithila Business Park
Viman Nagar
Welcome to Rohan Mithila Business Park, a commercial address where vision meets precision. Located just 550m from Pune International Airport on VIP Road, Viman Nagar, this commercial development by Rohan Builders blends architectural boldness with user-centric sensibility. Designed to impress at first glance and deliver lasting value over time, the building is not just an office; it’s an extension of your brand. Its distinctive façade, carefully engineered floor plates, and intuitive breakout zones reflect an evolved understanding of how modern professionals work, think, and connect. Whether it is a start-up seeking energy, a growing business in need of flexibility, or a legacy brand seeking presence; Rohan Mithila Business Park offers it all.
G+10 structure | Interactive breakout terraces | 6,00,000 sq.ft of commercial floor plates
Architect’s Note

At Rohan Mithila Business Park, scale is more than size; it’s smart design with soul. Though a G+10 structure, its architectural language and the sculpted breakout terraces, makes it feel grounded, human, and intuitively accessible. The façade of Rohan Mithila Business Park is designed with precision, guided by sun-path analysis and a deep respect for climate responsiveness. East-west light is filtered through boxed forms and open terraces that soften glare and reduce external noise, creating a more comfortable, balanced indoor environment. At Rohan Mithila Business Park, wellbeing is built into the blueprint. Multi-level terraces and breakout zones are seamlessly woven into the façade creating “spaces within spaces” that break the monotony of traditional office structures. These accessible zones offer moments of pause, perspective, and fresh air boosting focus without stepping away from purpose.
Key Highlights:
- Strategic Location: VIP Road, Viman Nagar – just 550m from Pune Airport + 10 Floors with 6,00,000 sq.ft of commercial floor plates
- Spacious Planning: 2 Basements + Ground + 10 Floors with 60,000 sq.ft. of flexible floor plates
- Sustainability Focus: LEED Gold Certified for eco-conscious design
- Wellness-Centric Design: Interactive breakout terraces on every floor
- Architectural Impact: A signature façade that balances aesthetics and engineering
- People-First Spaces: Conscious architecture designed to enhance user comfort and productivity
Connectivity
Pune International Airport – 0.5 km
Ramwadi Metro Station - 2.6 kms
Pune Railway Station - 8.5 kms
Lifestyle & Hotels
Hyatt Regency - 2.1 kms
Novotel Pune - 2.6 kms
Four Points by Sheraton - 3.2 kms
The Westin Pune - 4.2 kms
Conrad Pune - 6.3 kms
Entertainment Avenues
Aeromall - 0.5 km
Phoenix Marketcity - 2.3 kms
The Poona Club Golf Course - 4.3 kms
Kopa Mall - 4.5 kms
Amanora & Seasons mall - 10 kms
Business Zones
Weikfield IT Citi Info Park - 2.2 kms
Commerce Zone IT Park - 4.6 kms
Magarpatta IT Park - 8.9 kms
EON IT Park, Kharadi - 9.5 kms
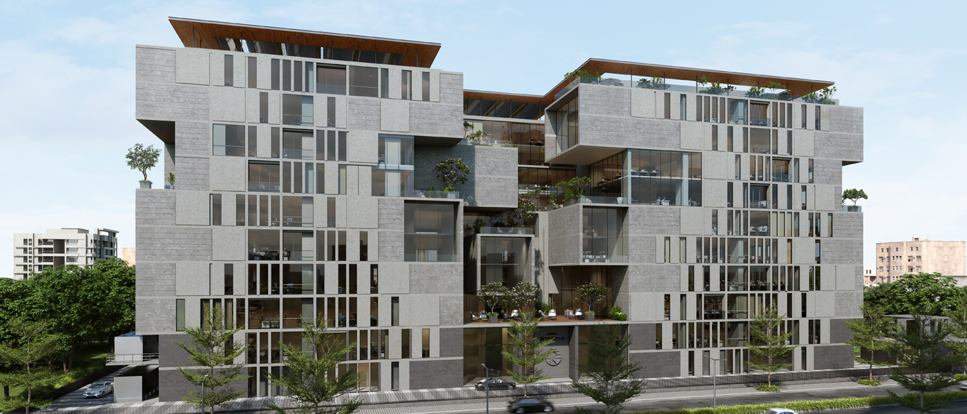
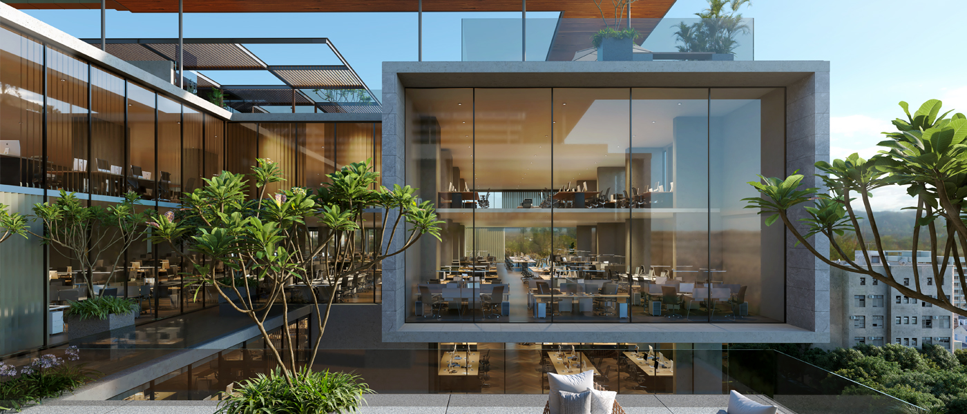
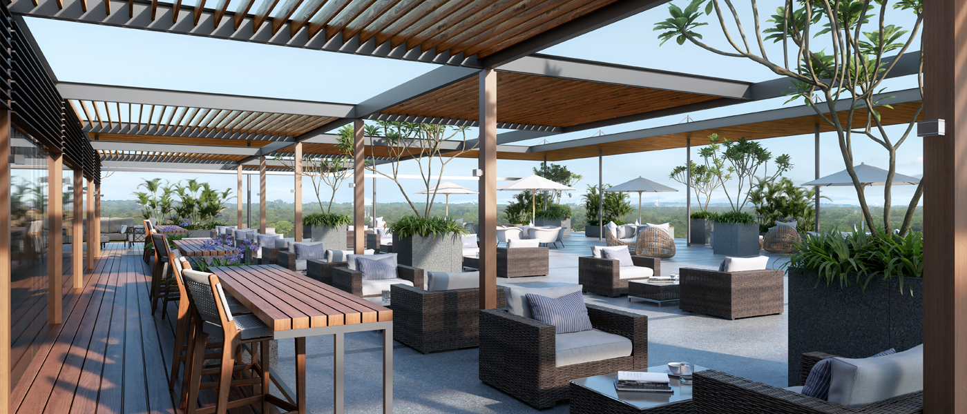
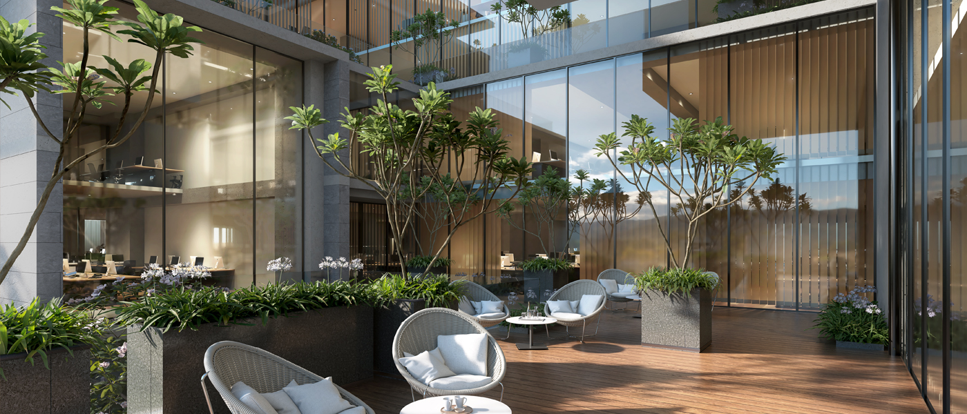
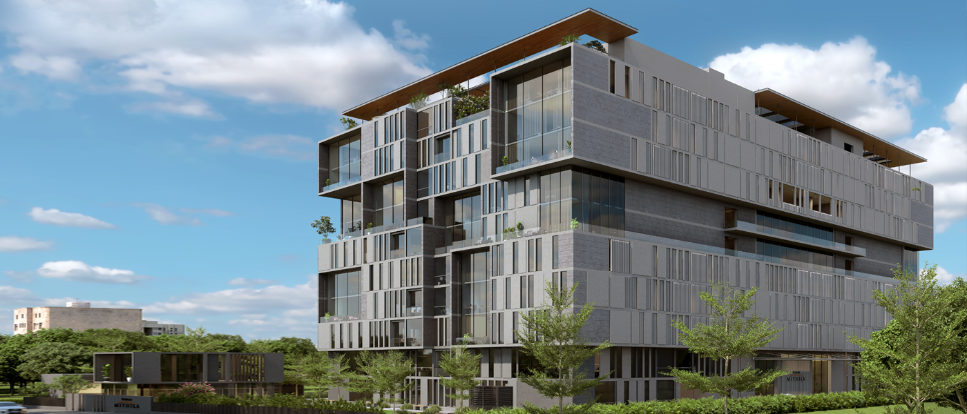
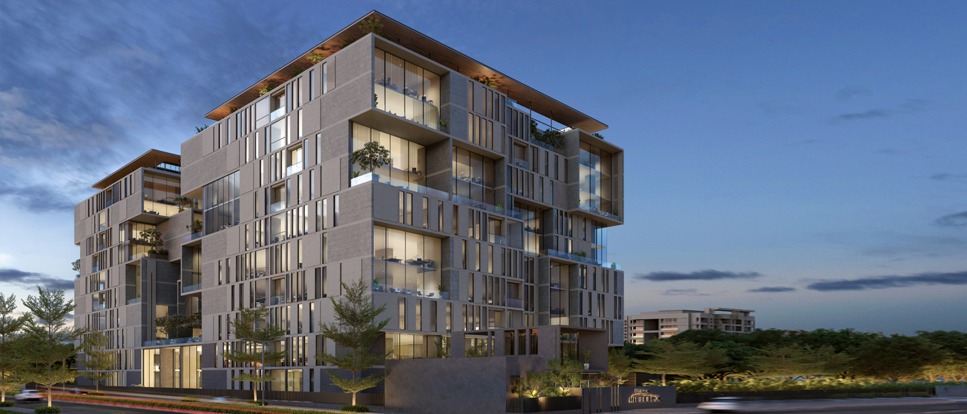
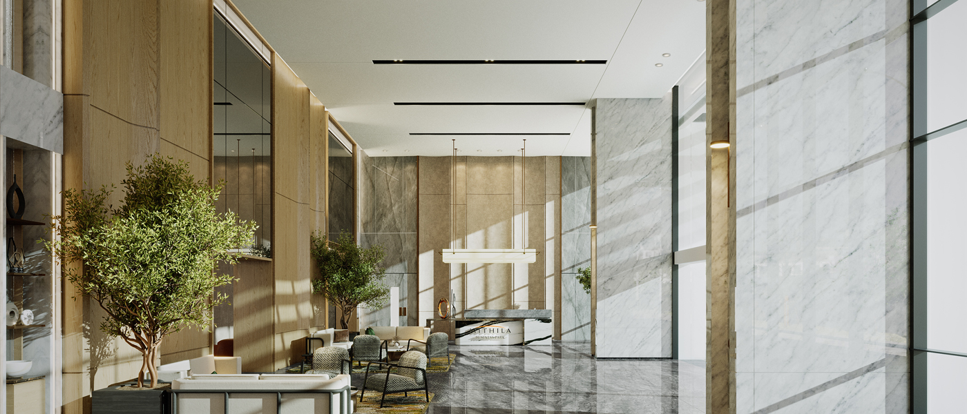
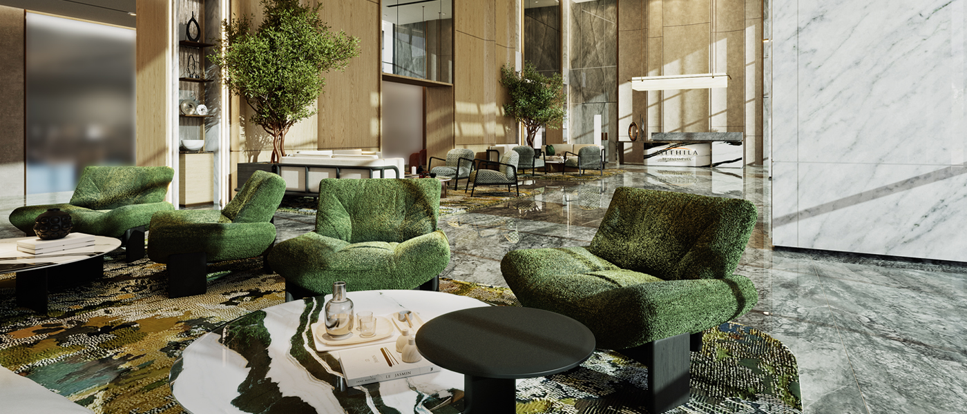
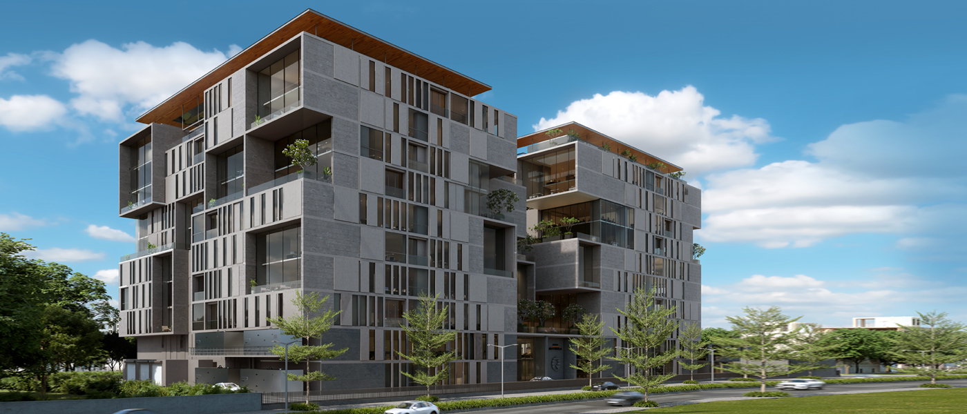









Please enter your number to get details on WhatsApp
- +91
- +93
- +358
- +355
- +213
- +1
- +376
- +244
- +1
- +672
- +1
- +54
- +374
- +297
- +61
- +43
- +994
- +1
- +973
- +880
- +1
- +375
- +32
- +501
- +229
- +1
- +975
- +591
- +599
- +387
- +267
- +47
- +55
- +246
- +246
- +1
- +1
- +673
- +359
- +226
- +257
- +855
- +237
- +1
- +238
- +1
- +236
- +235
- +56
- +86
- +61
- +61
- +57
- +269
- +242
- +243
- +682
- +506
- +385
- +53
- +599
- +357
- +420
- +45
- +253
- +1
- +1
- +593
- +20
- +503
- +240
- +291
- +372
- +251
- +500
- +298
- +679
- +358
- +33
- +594
- +689
- +262
- +241
- +220
- +995
- +49
- +233
- +350
- +30
- +299
- +1
- +590
- +1
- +502
- +44
- +224
- +245
- +592
- +509
- +672
- +379
- +504
- +36
- +852
- +354
- +62
- +225
- +98
- +964
- +353
- +44
- +972
- +39
- +1
- +81
- +44
- +962
- +76
- +254
- +686
- +965
- +996
- +856
- +371
- +961
- +266
- +231
- +218
- +423
- +370
- +352
- +853
- +389
- +261
- +265
- +60
- +960
- +223
- +356
- +692
- +596
- +222
- +230
- +262
- +52
- +691
- +373
- +377
- +976
- +382
- +1
- +212
- +258
- +95
- +264
- +674
- +977
- +31
- +687
- +64
- +505
- +227
- +234
- +683
- +672
- +850
- +1
- +47
- +968
- +92
- +680
- +970
- +507
- +675
- +595
- +51
- +63
- +64
- +48
- +351
- +1
- +974
- +383
- +262
- +40
- +7
- +250
- +590
- +290
- +1
- +1
- +590
- +508
- +1
- +685
- +378
- +239
- +966
- +221
- +381
- +248
- +232
- +65
- +1
- +421
- +386
- +677
- +252
- +27
- +500
- +82
- +34
- +94
- +249
- +211
- +597
- +47
- +268
- +46
- +41
- +963
- +886
- +992
- +255
- +66
- +670
- +228
- +690
- +676
- +1
- +216
- +90
- +993
- +1
- +688
- +256
- +380
- +971
- +44
- +1
- +598
- +998
- +678
- +58
- +84
- +681
- +212
- +967
- +260
- +263



